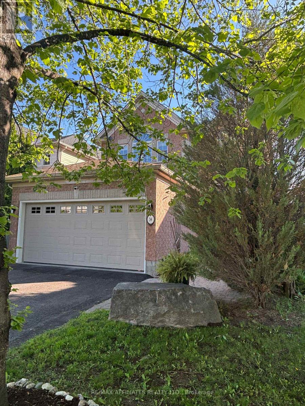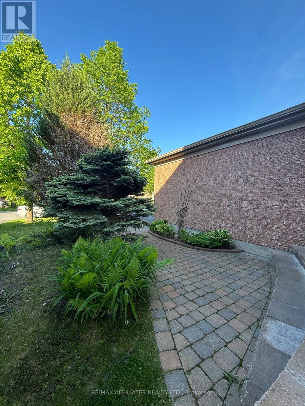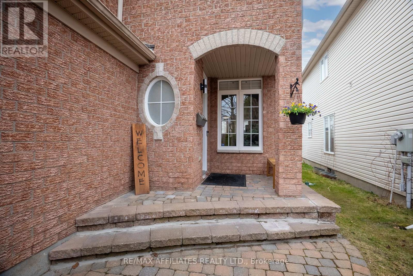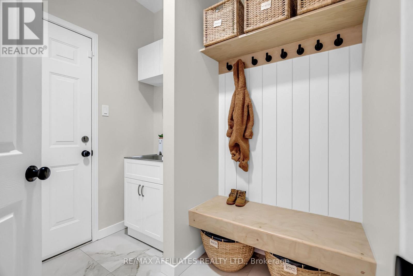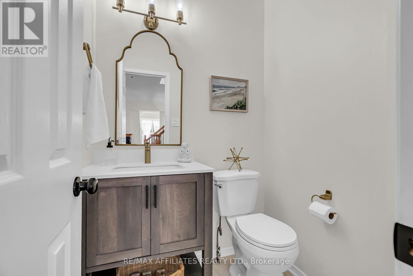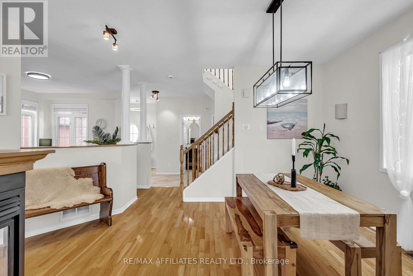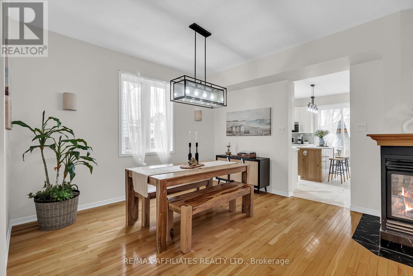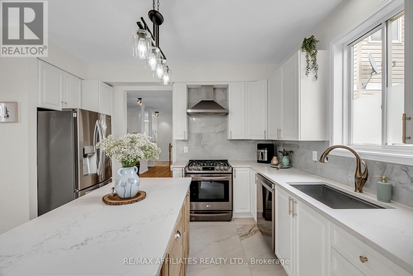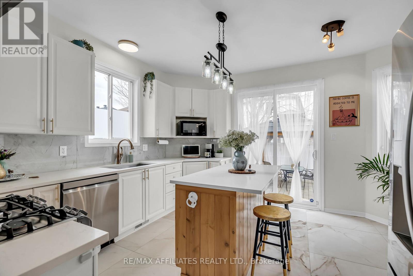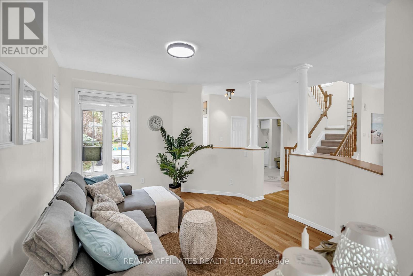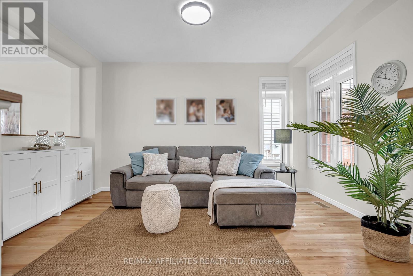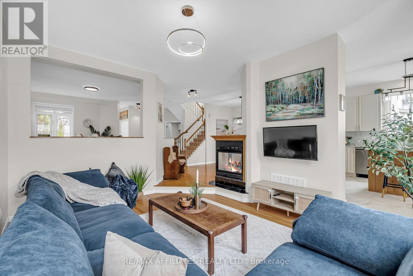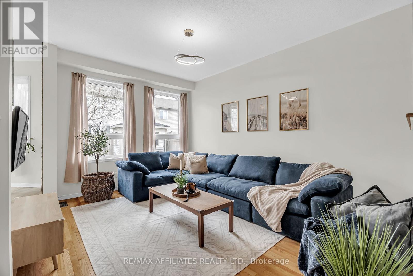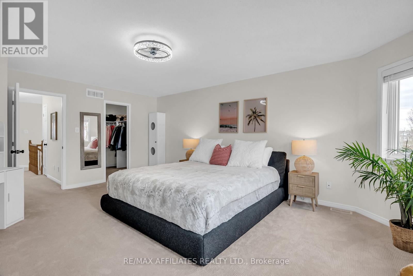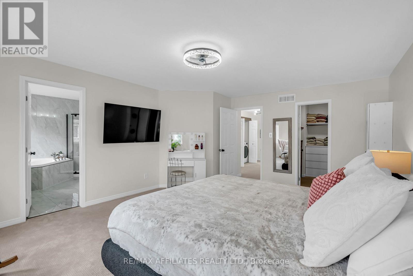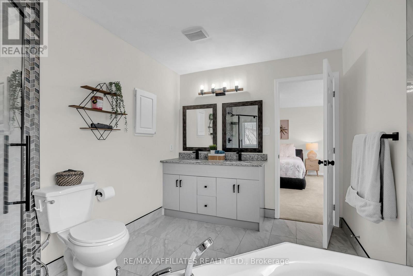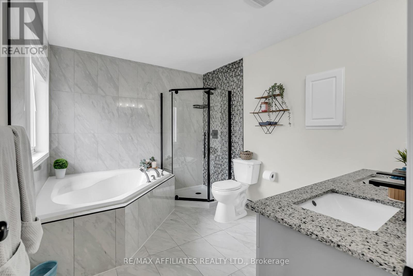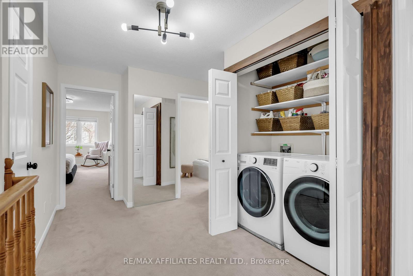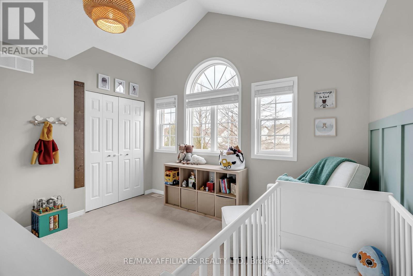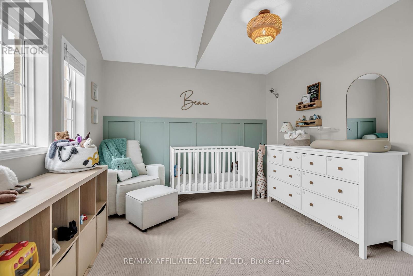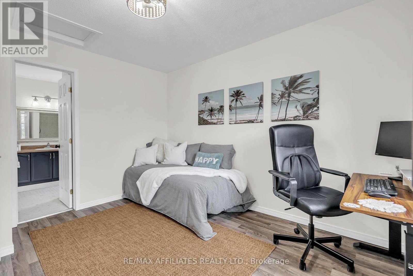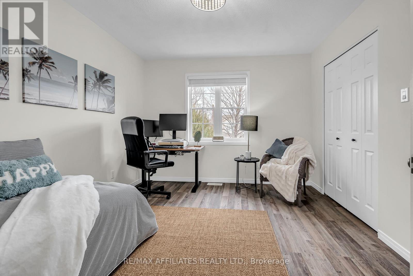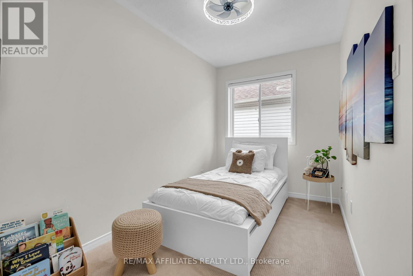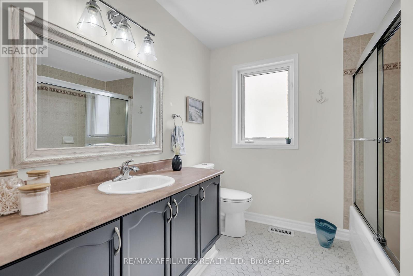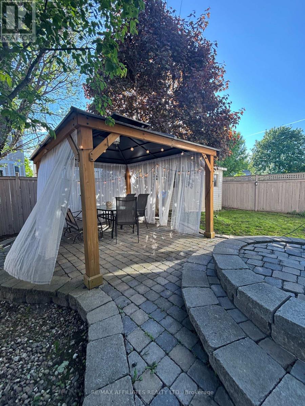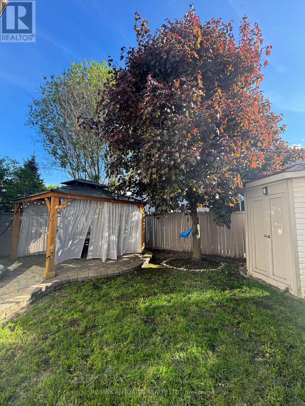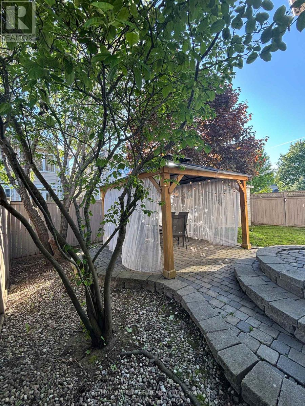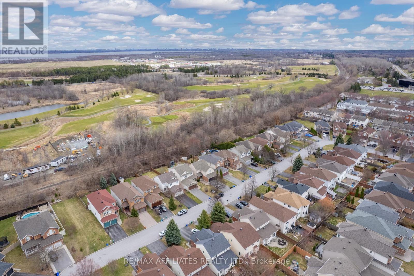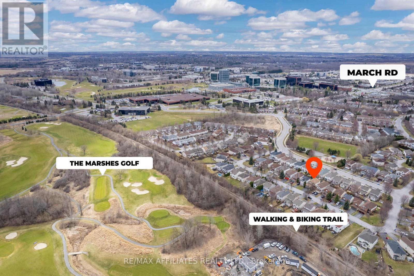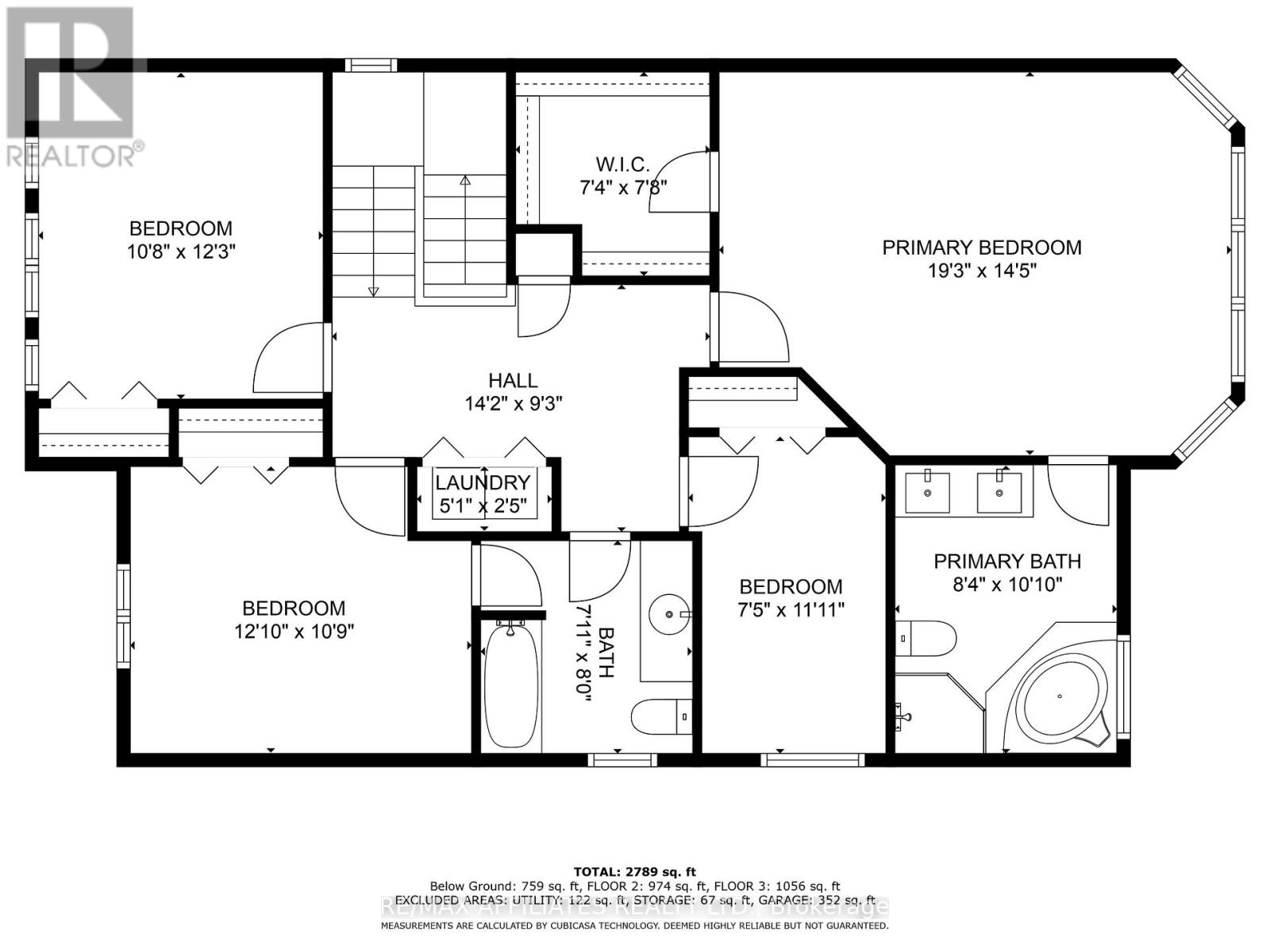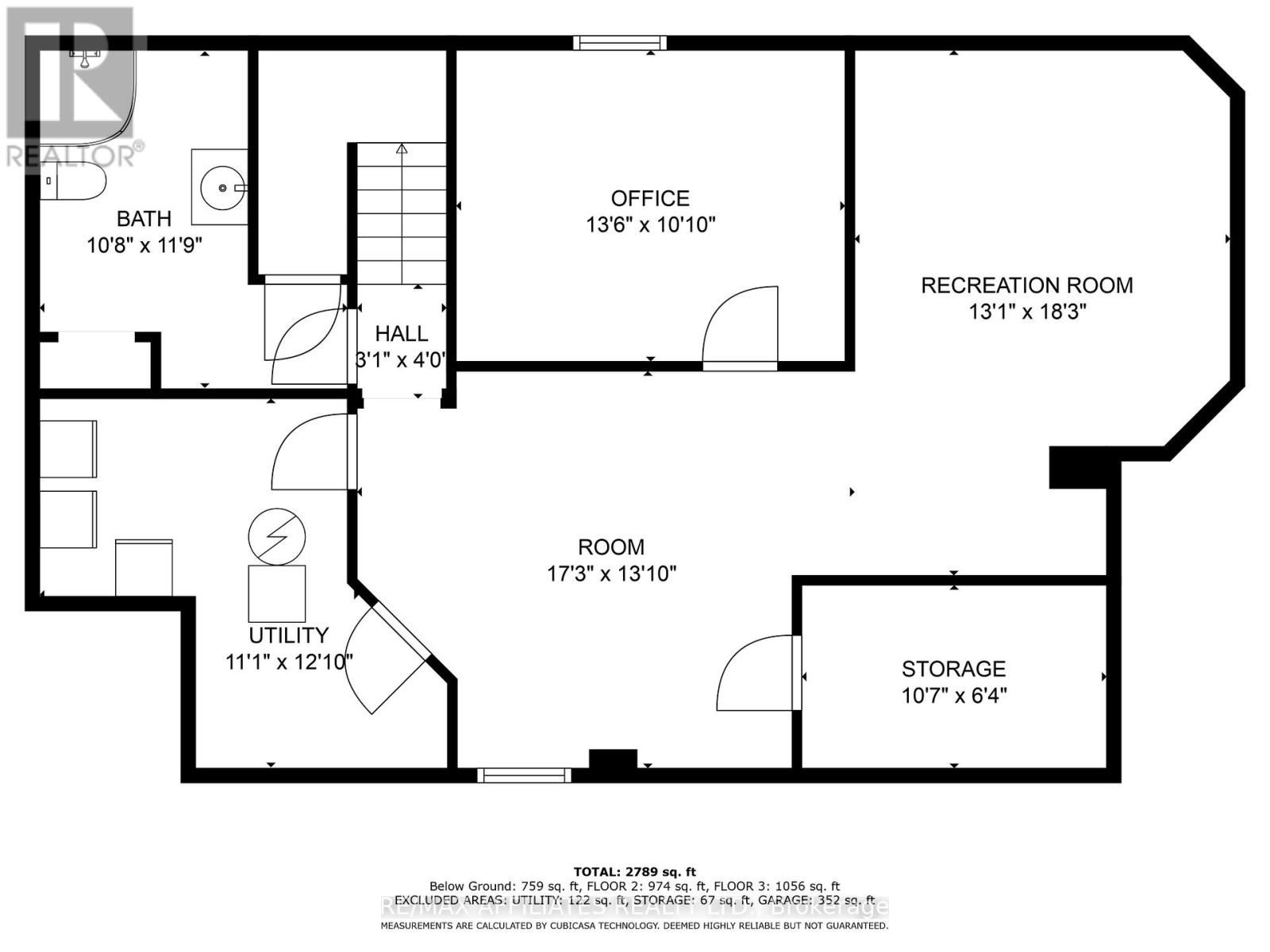5 卧室
4 浴室
2500 - 3000 sqft
壁炉
中央空调
风热取暖
$940,000
Discover this stunning 4-bedroom, 4-bathroom home, offering beautifully appointed living space in an unbeatable location - a street from the Marshes Golf Course and steps from walking trails, with Shirley's Brook boat launch and beach close by. Inside, updated marble and hardwood flooring create a bright, welcoming ambiance on the main level, highlighted by 9-foot ceilings. The kitchen is a true showstopper, boasting gleaming finishes, quartz countertops, and a functional island with seating. The main floor also features an open dining room, an oversized family room with a centrally located fireplace, and a versatile formal living space, plus a convenient updated mudroom from the insulated double garage. Upstairs, the spacious second level offers centrally located laundry and four generous bedrooms. The primary suite, a serene escape at the back of the home, includes plenty of room for the king-sized bed, a sitting area, an oversized walk-in closet, and a luxurious 5-piece ensuite. Three additional, freshly painted bedrooms share a refreshed 4-piece bathroom. One bedroom with a cheater door to the bathroom! The well-laid-out lower level provides flexible space for a gym, toddler's play area, and den, along with a 3-piece bath and ample storage. The lower level would be a great space for guests. Natural light floods all three levels, enhancing the home's neutral finishes. Outside, the fenced yard, accessed from the kitchen, is ideal for intimate summer dining under the gazebo. Located just a short drive from Kanata's tech park, walking trails, golf and amenities, this home seamlessly blends convenience and elegance! LOCATION LOCATION LOCATION! (id:44758)
Open House
此属性有开放式房屋!
开始于:
2:00 pm
结束于:
4:00 pm
房源概要
|
MLS® Number
|
X12200653 |
|
房源类型
|
民宅 |
|
社区名字
|
9008 - Kanata - Morgan's Grant/South March |
|
附近的便利设施
|
公共交通 |
|
社区特征
|
School Bus |
|
设备类型
|
热水器 - Gas |
|
特征
|
Gazebo |
|
总车位
|
6 |
|
租赁设备类型
|
热水器 - Gas |
|
结构
|
Patio(s), Porch, 棚 |
详 情
|
浴室
|
4 |
|
地上卧房
|
4 |
|
地下卧室
|
1 |
|
总卧房
|
5 |
|
Age
|
16 To 30 Years |
|
公寓设施
|
Fireplace(s) |
|
赠送家电包括
|
Garage Door Opener Remote(s), Blinds, 洗碗机, 烘干机, Hood 电扇, 炉子, 洗衣机, 冰箱 |
|
地下室进展
|
已装修 |
|
地下室类型
|
全完工 |
|
施工种类
|
独立屋 |
|
空调
|
中央空调 |
|
外墙
|
砖, 乙烯基壁板 |
|
Fire Protection
|
Smoke Detectors |
|
壁炉
|
有 |
|
Fireplace Total
|
1 |
|
地基类型
|
混凝土 |
|
客人卫生间(不包含洗浴)
|
1 |
|
供暖方式
|
天然气 |
|
供暖类型
|
压力热风 |
|
储存空间
|
2 |
|
内部尺寸
|
2500 - 3000 Sqft |
|
类型
|
独立屋 |
|
设备间
|
市政供水 |
车 位
土地
|
英亩数
|
无 |
|
土地便利设施
|
公共交通 |
|
污水道
|
Sanitary Sewer |
|
土地深度
|
102 Ft |
|
土地宽度
|
33 Ft |
|
不规则大小
|
33 X 102 Ft ; Yes |
|
规划描述
|
R3 - 住宅 Third Density Zone |
房 间
| 楼 层 |
类 型 |
长 度 |
宽 度 |
面 积 |
|
二楼 |
第三卧房 |
3.77 m |
3.32 m |
3.77 m x 3.32 m |
|
二楼 |
Bedroom 4 |
3.55 m |
2.15 m |
3.55 m x 2.15 m |
|
二楼 |
浴室 |
2.47 m |
2.45 m |
2.47 m x 2.45 m |
|
二楼 |
洗衣房 |
1.41 m |
0.82 m |
1.41 m x 0.82 m |
|
二楼 |
主卧 |
5.82 m |
4.41 m |
5.82 m x 4.41 m |
|
二楼 |
浴室 |
3.35 m |
2.66 m |
3.35 m x 2.66 m |
|
二楼 |
第二卧房 |
3.93 m |
3.35 m |
3.93 m x 3.35 m |
|
Lower Level |
娱乐,游戏房 |
9.41 m |
5.82 m |
9.41 m x 5.82 m |
|
Lower Level |
Bedroom 5 |
3.9 m |
3.44 m |
3.9 m x 3.44 m |
|
Lower Level |
浴室 |
3.83 m |
3.31 m |
3.83 m x 3.31 m |
|
Lower Level |
设备间 |
3.68 m |
3.31 m |
3.68 m x 3.31 m |
|
Lower Level |
其它 |
3.22 m |
1.94 m |
3.22 m x 1.94 m |
|
一楼 |
门厅 |
1.82 m |
1.69 m |
1.82 m x 1.69 m |
|
一楼 |
客厅 |
4.7 m |
3.69 m |
4.7 m x 3.69 m |
|
一楼 |
餐厅 |
3.9 m |
2.81 m |
3.9 m x 2.81 m |
|
一楼 |
厨房 |
4.41 m |
4.22 m |
4.41 m x 4.22 m |
|
一楼 |
家庭房 |
4.77 m |
3.78 m |
4.77 m x 3.78 m |
|
一楼 |
浴室 |
1.46 m |
1.42 m |
1.46 m x 1.42 m |
|
一楼 |
Mud Room |
2.24 m |
2.12 m |
2.24 m x 2.12 m |
设备间
https://www.realtor.ca/real-estate/28425809/34-catterick-crescent-ottawa-9008-kanata-morgans-grantsouth-march



