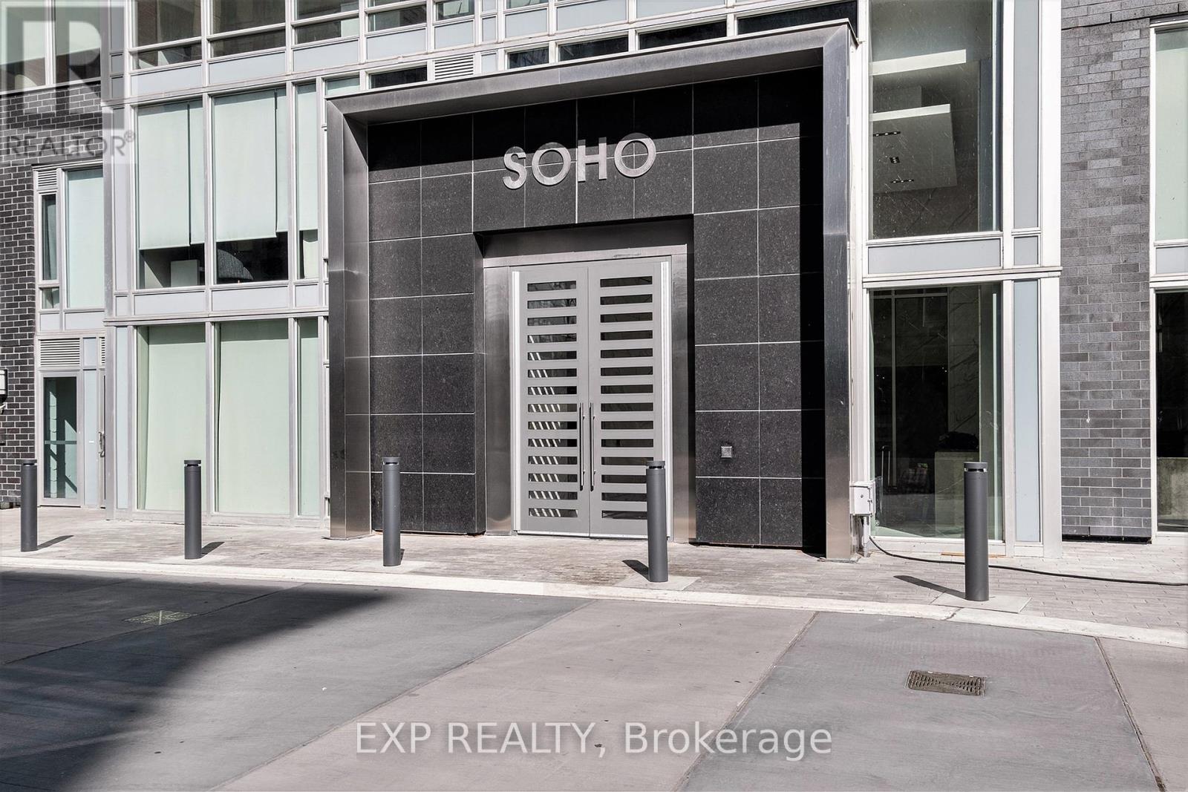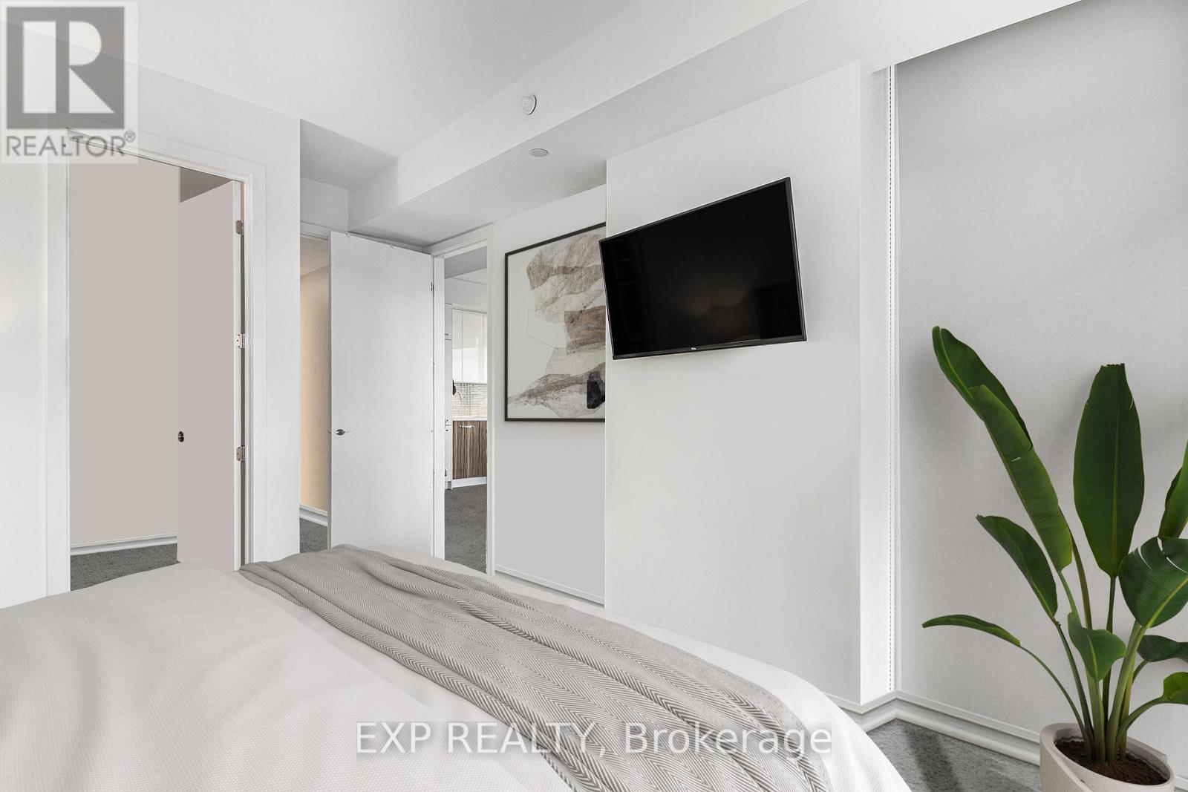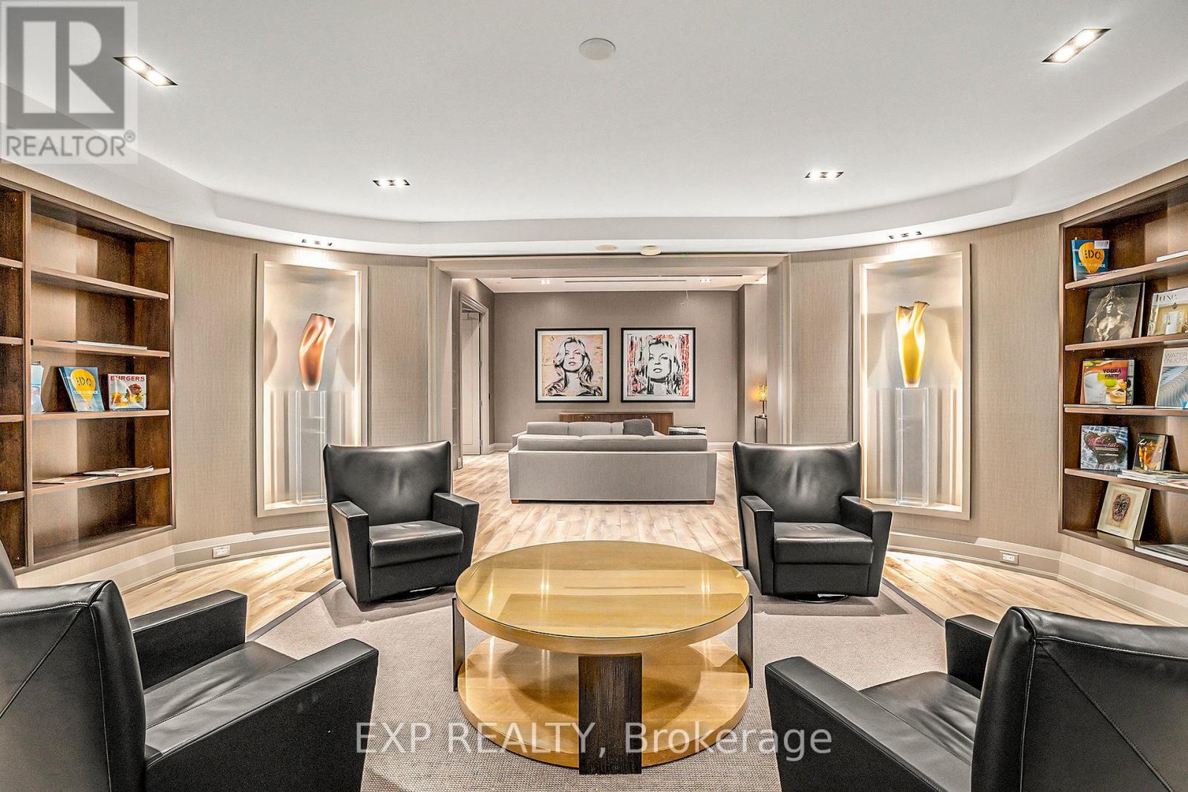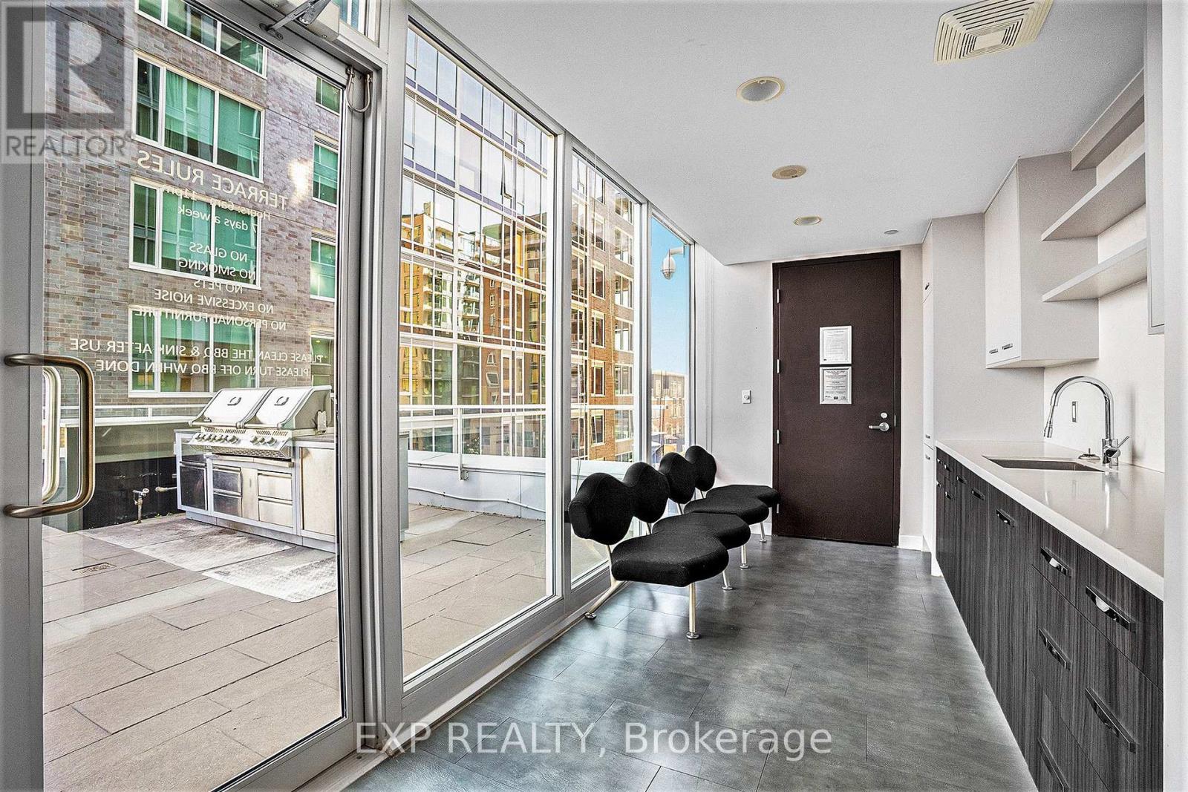2 卧室
2 浴室
800 - 899 sqft
中央空调
Heat Pump
$437,500管理费,Insurance, Heat, Water, Common Area Maintenance
$929.40 每月
Discover urban living at its finest in this stylish 2-bedroom, 2-bathroom condo in the sought-after SoHo Champagne, ideally situated in the vibrant heart of Little Italy. Whether you're a first-time homebuyer or a savvy investor, this contemporary unit combines comfort, convenience, and upscale amenities. Step into the bright, open-concept living space, where floor-to-ceiling windows bathe the area in natural light. The sleek, modern kitchen is outfitted with integrated appliances, elegant white quartz countertops, and a large island perfect for entertaining or casual meals. The spacious primary bedroom includes a walk-in closet and a chic 3-piece ensuite featuring a glass-door shower. A second bedroom, full bath, and in-suite laundry add to the functionality of this thoughtfully designed unit. Residents enjoy resort-style amenities, such as concierge service, a fully equipped gym, movie theatre, party lounge, BBQ terrace, outdoor pool, and hot tub. Conveniently located steps from Preston Street, Dows Lake, Carling O-Train Station, and Lansdowne Park, you'll have the best of Ottawa right at your doorstep. Built by Mastercraft Starwood in 2015 (Model: The Cedar), this condo includes heat, water, A/C, and access to all amenities in the condo fees. Please Note: Underground parking rental options are available. (id:44758)
房源概要
|
MLS® Number
|
X12201587 |
|
房源类型
|
民宅 |
|
社区名字
|
4502 - West Centre Town |
|
附近的便利设施
|
公共交通, 公园 |
|
社区特征
|
Pet Restrictions, 社区活动中心 |
|
特征
|
阳台 |
详 情
|
浴室
|
2 |
|
地上卧房
|
2 |
|
总卧房
|
2 |
|
Age
|
6 To 10 Years |
|
公寓设施
|
宴会厅, Security/concierge, 健身房 |
|
赠送家电包括
|
Blinds, Cooktop, 洗碗机, Hood 电扇, 微波炉, 烤箱, 冰箱 |
|
空调
|
中央空调 |
|
外墙
|
砖 |
|
地基类型
|
混凝土 |
|
供暖方式
|
天然气 |
|
供暖类型
|
Heat Pump |
|
内部尺寸
|
800 - 899 Sqft |
|
类型
|
公寓 |
车 位
土地
|
英亩数
|
无 |
|
土地便利设施
|
公共交通, 公园 |
|
规划描述
|
住宅 |
房 间
| 楼 层 |
类 型 |
长 度 |
宽 度 |
面 积 |
|
一楼 |
客厅 |
4.08 m |
3.53 m |
4.08 m x 3.53 m |
|
一楼 |
厨房 |
3.88 m |
2.61 m |
3.88 m x 2.61 m |
|
一楼 |
主卧 |
4.72 m |
3.3 m |
4.72 m x 3.3 m |
|
一楼 |
浴室 |
2.95 m |
2.34 m |
2.95 m x 2.34 m |
|
一楼 |
卧室 |
3.98 m |
2.97 m |
3.98 m x 2.97 m |
|
一楼 |
浴室 |
2.95 m |
1.49 m |
2.95 m x 1.49 m |
|
一楼 |
门厅 |
0.94 m |
1.06 m |
0.94 m x 1.06 m |
https://www.realtor.ca/real-estate/28427863/507-111-champagne-avenue-ottawa-4502-west-centre-town


































