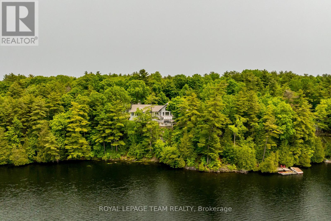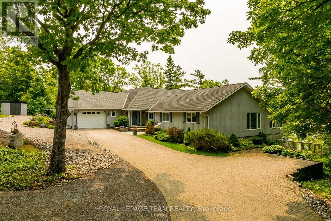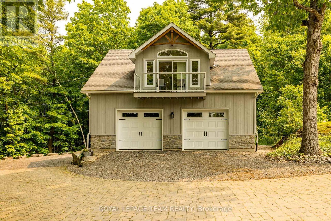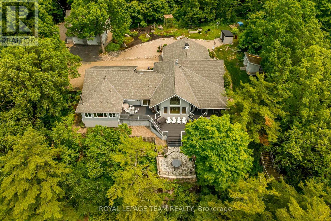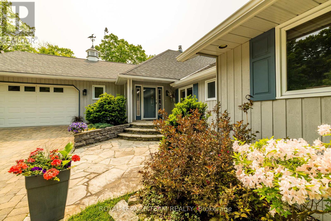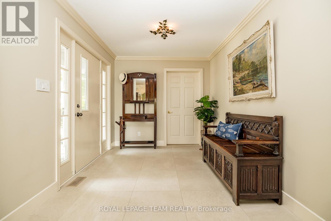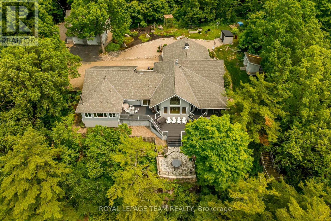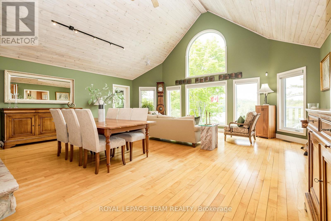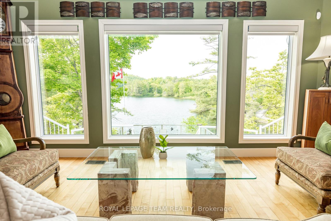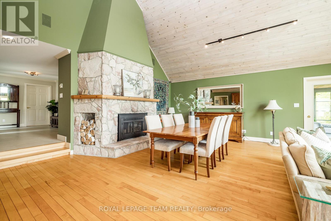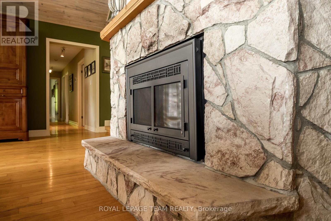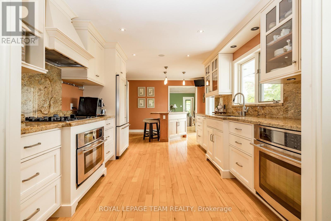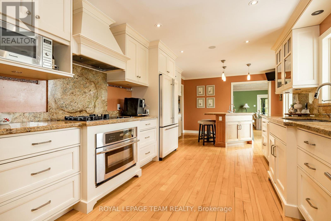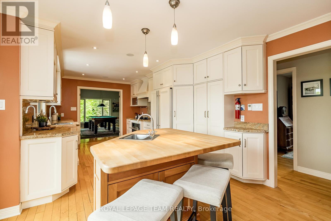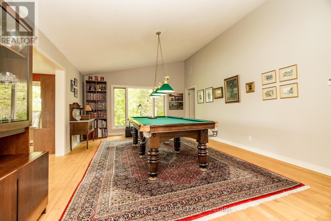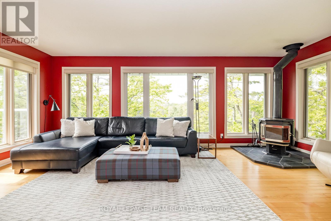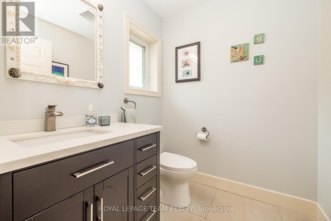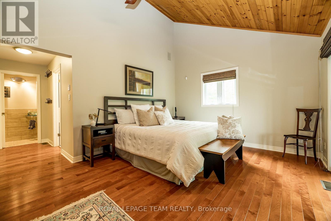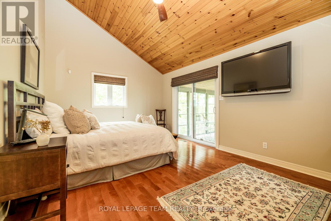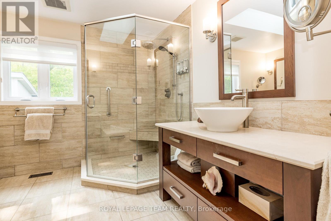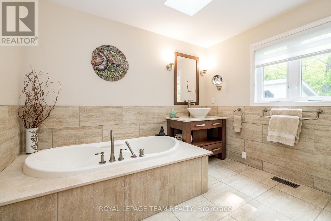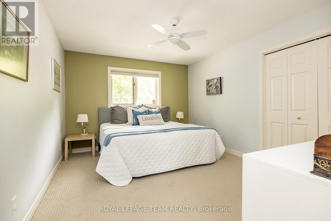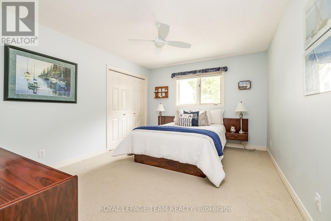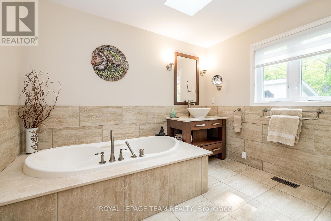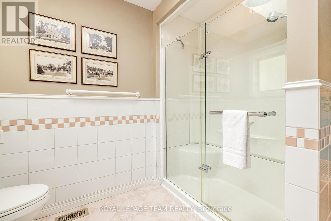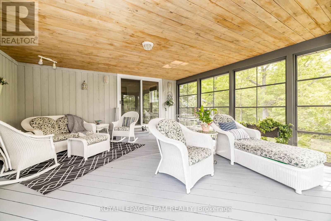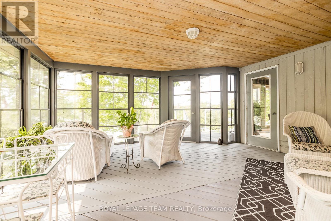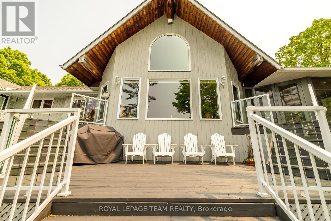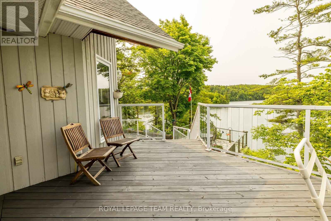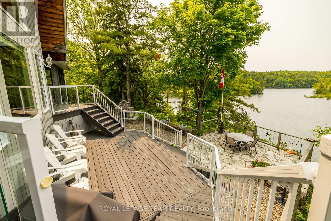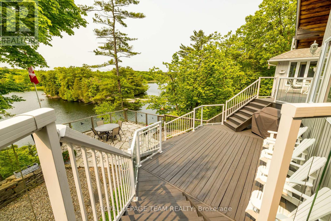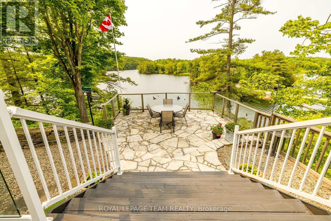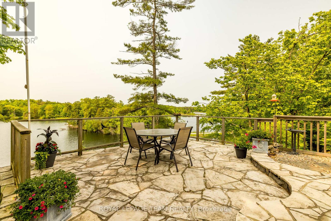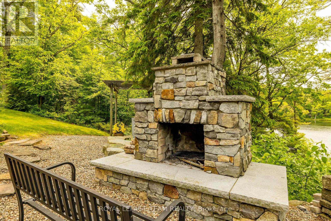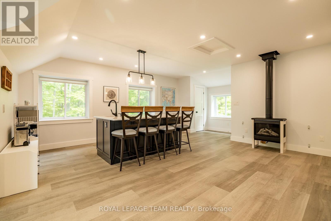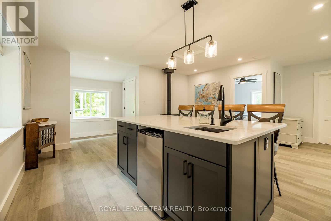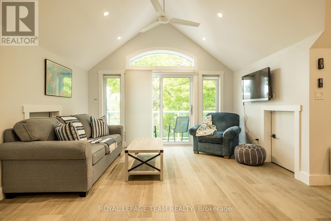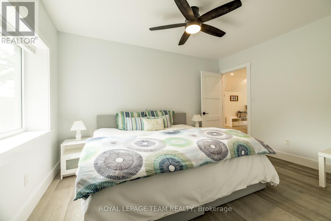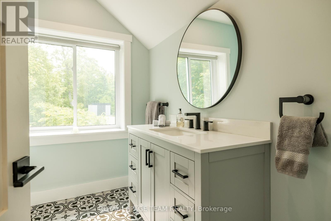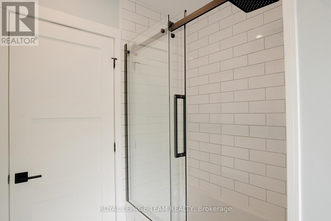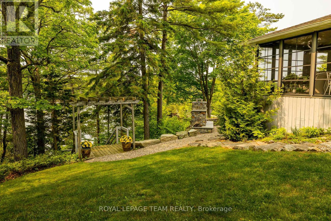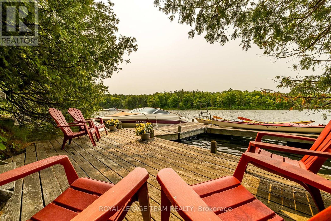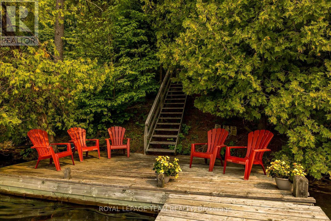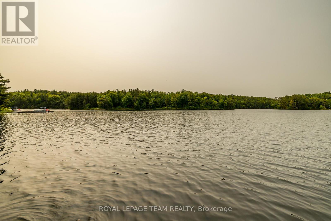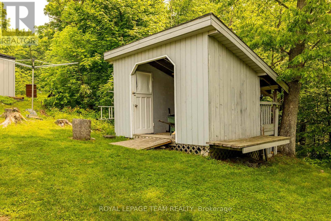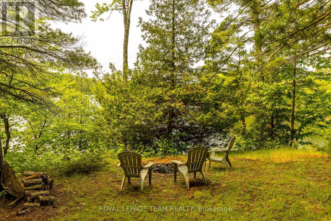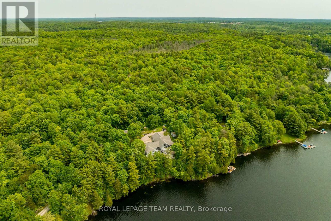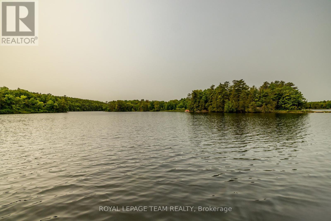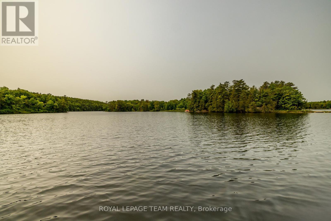4 卧室
3 浴室
2500 - 3000 sqft
平房
壁炉
中央空调
地暖
湖景区
Landscaped
$1,999,900
This exceptional 4-bedroom, 2.5-bath home offers over 2,900 sq ft of thoughtfully designed living space that blends luxury, comfort, and the beauty of nature. Set on 14.6 tranquil acres, this retreat features a 2-car attached garage as well as a second 2-car detached garage with a beautifully finished 1-bedroom, 1-bath guest suite (approx. 1,000 sq ft) above ideal for visitors, extended family, or a home studio. Inside, radiant heated floors in the Great Room, principal ensuite and dressing rooms, main bathroom, and front and back hallways keep things cozy through the colder months. A gas fireplace anchors the Great Room, while a wood stove in the TV/sunroom creates a magical winter experience as you watch snow fall gently outside. Whether you're enjoying your morning coffee with panoramic views of the lake and Rock Dunder in the Great Room, or watching loons, osprey, bald eagles, and otters from the screened-in porch, the connection to nature here is unmatched. Outdoors, relax by the professionally landscaped gardens featuring dry stone walls, a stone fireplace, rock gardens, and a charming moon gate leading to the herb garden. A deep-water dock is perfect for diving, paddling, or setting off on your boat to explore the main channel of the Rideau Waterway; though Morton Bay itself remains calm and is one of the top bass fishing spots in the region. Sunsets here are breathtaking year-round, with a favorite view being the winter sun setting over the west-facing pond. And though you're immersed in peace and quiet, just the sounds of birdsong and wind through the trees; youre only 3 minutes from Highway 15 and under an hour from Kingston, Perth, and Smiths Falls. Whether you're seeking a full-time residence or an inspiring seasonal getaway, this lakeside haven offers the perfect balance of seclusion, comfort, and natural beauty. (id:44758)
房源概要
|
MLS® Number
|
X12201991 |
|
房源类型
|
民宅 |
|
社区名字
|
817 - Rideau Lakes (South Crosby) Twp |
|
Easement
|
Easement |
|
总车位
|
12 |
|
结构
|
Deck, Dock |
|
View Type
|
Lake View, Direct Water View |
|
Water Front Name
|
Whitefish Lake |
|
湖景类型
|
湖景房 |
详 情
|
浴室
|
3 |
|
地上卧房
|
4 |
|
总卧房
|
4 |
|
公寓设施
|
Fireplace(s) |
|
赠送家电包括
|
Garage Door Opener Remote(s), Water Heater - Tankless, Water Softener, Water Treatment, Cooktop, 洗碗机, 烘干机, Garage Door Opener, Hood 电扇, Water Heater, 微波炉, 烤箱, 洗衣机, 窗帘, 冰箱 |
|
建筑风格
|
平房 |
|
地下室类型
|
Crawl Space |
|
施工种类
|
独立屋 |
|
空调
|
中央空调 |
|
外墙
|
木头 |
|
壁炉
|
有 |
|
Fireplace Total
|
3 |
|
地基类型
|
水泥 |
|
客人卫生间(不包含洗浴)
|
1 |
|
供暖方式
|
Propane |
|
供暖类型
|
地暖 |
|
储存空间
|
1 |
|
内部尺寸
|
2500 - 3000 Sqft |
|
类型
|
独立屋 |
|
设备间
|
Drilled Well |
车 位
土地
|
入口类型
|
Year-round Access, Private Docking |
|
英亩数
|
无 |
|
Landscape Features
|
Landscaped |
|
污水道
|
Septic System |
|
土地深度
|
999.99 M |
|
土地宽度
|
500 M |
|
不规则大小
|
500 X 1000 M |
房 间
| 楼 层 |
类 型 |
长 度 |
宽 度 |
面 积 |
|
一楼 |
主卧 |
5.17 m |
3.67 m |
5.17 m x 3.67 m |
|
一楼 |
家庭房 |
3.65 m |
6.08 m |
3.65 m x 6.08 m |
|
一楼 |
Games Room |
6.08 m |
4.42 m |
6.08 m x 4.42 m |
|
一楼 |
Mud Room |
3.07 m |
3.53 m |
3.07 m x 3.53 m |
|
一楼 |
Sunroom |
5.21 m |
5.36 m |
5.21 m x 5.36 m |
|
一楼 |
厨房 |
6.29 m |
3.54 m |
6.29 m x 3.54 m |
|
一楼 |
浴室 |
3.53 m |
3.16 m |
3.53 m x 3.16 m |
|
一楼 |
卧室 |
4.26 m |
3.41 m |
4.26 m x 3.41 m |
|
一楼 |
第二卧房 |
3.41 m |
4.26 m |
3.41 m x 4.26 m |
|
一楼 |
第三卧房 |
2.77 m |
2.79 m |
2.77 m x 2.79 m |
|
一楼 |
浴室 |
2.52 m |
2.86 m |
2.52 m x 2.86 m |
|
一楼 |
门厅 |
2.6 m |
4.69 m |
2.6 m x 4.69 m |
|
一楼 |
餐厅 |
4.12 m |
7.02 m |
4.12 m x 7.02 m |
|
一楼 |
客厅 |
3.09 m |
7.02 m |
3.09 m x 7.02 m |
设备间
https://www.realtor.ca/real-estate/28428553/164a-deans-island-road-rideau-lakes-817-rideau-lakes-south-crosby-twp


