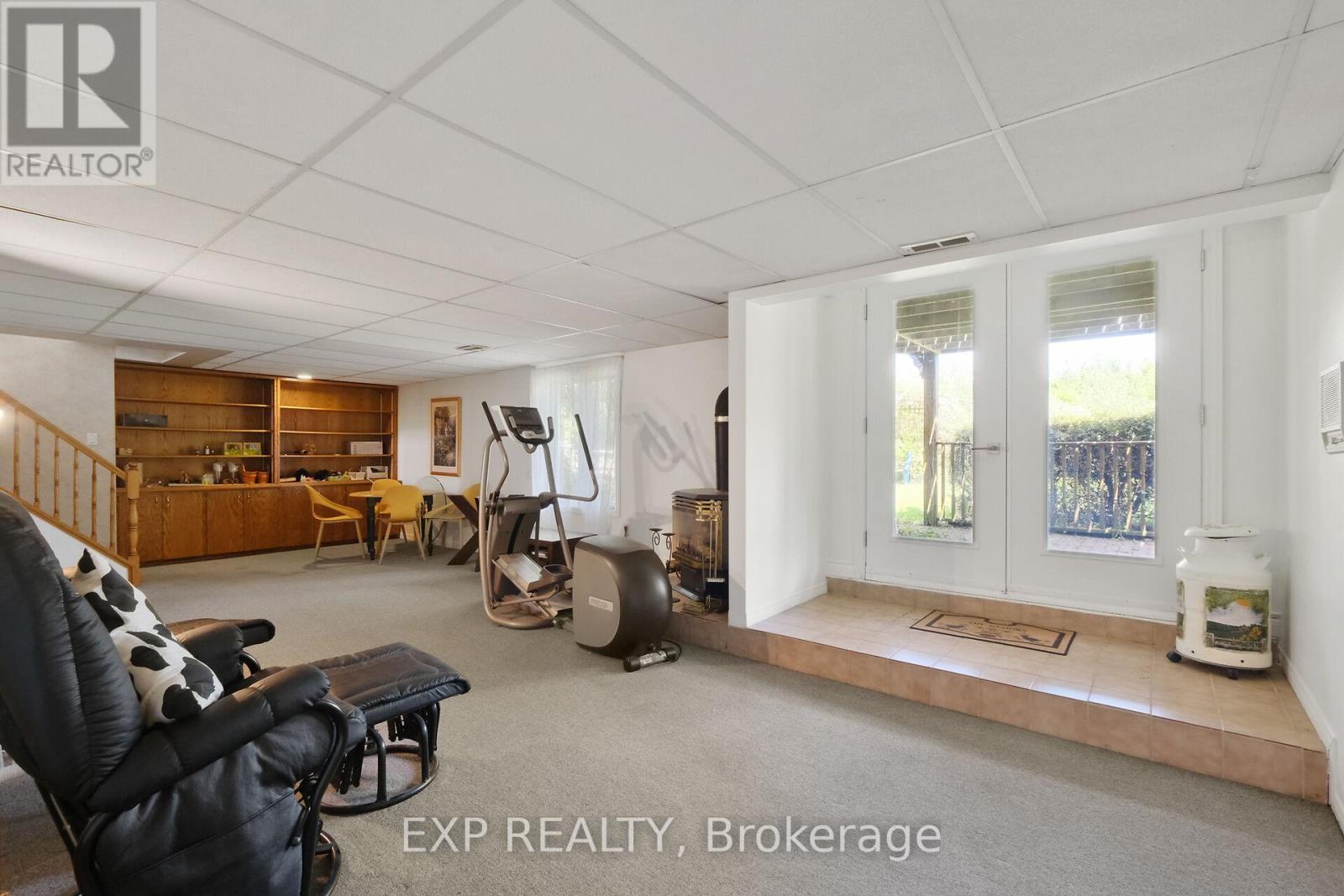5 卧室
3 浴室
1500 - 2000 sqft
平房
壁炉
中央空调
Heat Pump
面积
Landscaped
$1,500,000
Serene Country Living Just Minutes from the City! Welcome to your dream retreat an all-brick bungalow nestled on 3.36 acres of pure privacy. This beautiful property offers the perfect blend of peaceful rural living with convenient access to everything you need. Nestled between the Village of Metcalfe and the Village of Russell, and only 20 minutes to Ottawa, this home offers the best of both worlds. Step inside to find a well-designed layout with 2 spacious bedrooms on the main floor, and 3 additional bedrooms in the fully finished walk-out basement ideal for large families or multigenerational living. The sun-filled main living space boasts large windows, a cozy layout, and serene views of the surrounding nature. Outside, you'll find a 3-car attached garage, plus an impressive 3-bay detached garage/shop perfect for hobbyists, extra storage, or anyone who needs room for toys and tools. With easy access to the 417, commuting is a breeze, and all amenities including grocery stores, Tim Hortons, pharmacies, banks, churches, and schools are just minutes away. Take the short drive and come see this one for yourself its sure to impress! (id:44758)
房源概要
|
MLS® Number
|
X12202391 |
|
房源类型
|
民宅 |
|
社区名字
|
1607 - Osgoode Twp (East) (Incl Kenmore) |
|
社区特征
|
School Bus |
|
特征
|
Irregular Lot Size, Open Space, Flat Site, Level, Paved Yard, Sump Pump |
|
总车位
|
15 |
|
结构
|
Deck, Paddocks/corralls, Workshop |
|
View Type
|
View |
详 情
|
浴室
|
3 |
|
地上卧房
|
2 |
|
地下卧室
|
3 |
|
总卧房
|
5 |
|
Age
|
31 To 50 Years |
|
公寓设施
|
Fireplace(s) |
|
赠送家电包括
|
Garage Door Opener Remote(s), Blinds, 洗碗机, 烘干机, Water Heater, 炉子, 洗衣机, Water Softener, 窗帘, 冰箱 |
|
建筑风格
|
平房 |
|
地下室进展
|
已装修 |
|
地下室功能
|
Walk Out |
|
地下室类型
|
N/a (finished) |
|
施工种类
|
独立屋 |
|
空调
|
中央空调 |
|
外墙
|
砖 |
|
Fire Protection
|
Smoke Detectors |
|
壁炉
|
有 |
|
Fireplace Total
|
1 |
|
Flooring Type
|
Ceramic |
|
地基类型
|
混凝土浇筑 |
|
客人卫生间(不包含洗浴)
|
1 |
|
供暖类型
|
Heat Pump |
|
储存空间
|
1 |
|
内部尺寸
|
1500 - 2000 Sqft |
|
类型
|
独立屋 |
车 位
土地
|
英亩数
|
有 |
|
Landscape Features
|
Landscaped |
|
污水道
|
Septic System |
|
土地深度
|
505 Ft ,9 In |
|
土地宽度
|
311 Ft ,4 In |
|
不规则大小
|
311.4 X 505.8 Ft |
|
规划描述
|
Rural 住宅 |
房 间
| 楼 层 |
类 型 |
长 度 |
宽 度 |
面 积 |
|
Lower Level |
Bedroom 4 |
4.15 m |
4.06 m |
4.15 m x 4.06 m |
|
Lower Level |
Bedroom 5 |
4.49 m |
4.06 m |
4.49 m x 4.06 m |
|
Lower Level |
浴室 |
2.88 m |
2.24 m |
2.88 m x 2.24 m |
|
Lower Level |
娱乐,游戏房 |
5.57 m |
4.45 m |
5.57 m x 4.45 m |
|
Lower Level |
第三卧房 |
3 m |
2.92 m |
3 m x 2.92 m |
|
一楼 |
厨房 |
5.69 m |
5.63 m |
5.69 m x 5.63 m |
|
一楼 |
门厅 |
9.42 m |
2.55 m |
9.42 m x 2.55 m |
|
一楼 |
客厅 |
5.15 m |
4.85 m |
5.15 m x 4.85 m |
|
一楼 |
家庭房 |
3.68 m |
4.85 m |
3.68 m x 4.85 m |
|
一楼 |
主卧 |
5.17 m |
4.14 m |
5.17 m x 4.14 m |
|
一楼 |
第二卧房 |
4.2 m |
4.43 m |
4.2 m x 4.43 m |
|
一楼 |
浴室 |
4.31 m |
3.12 m |
4.31 m x 3.12 m |
|
一楼 |
浴室 |
2.05 m |
1.51 m |
2.05 m x 1.51 m |
设备间
https://www.realtor.ca/real-estate/28429391/2673-yorks-corners-road-ottawa-1607-osgoode-twp-east-incl-kenmore












































