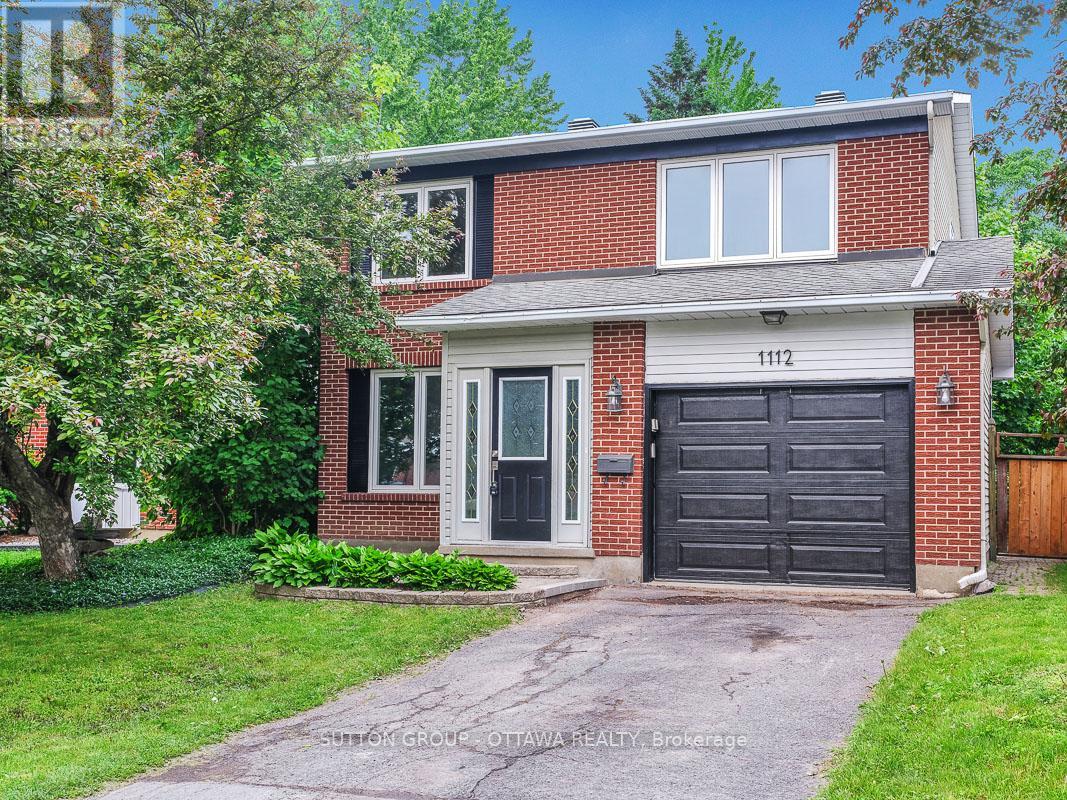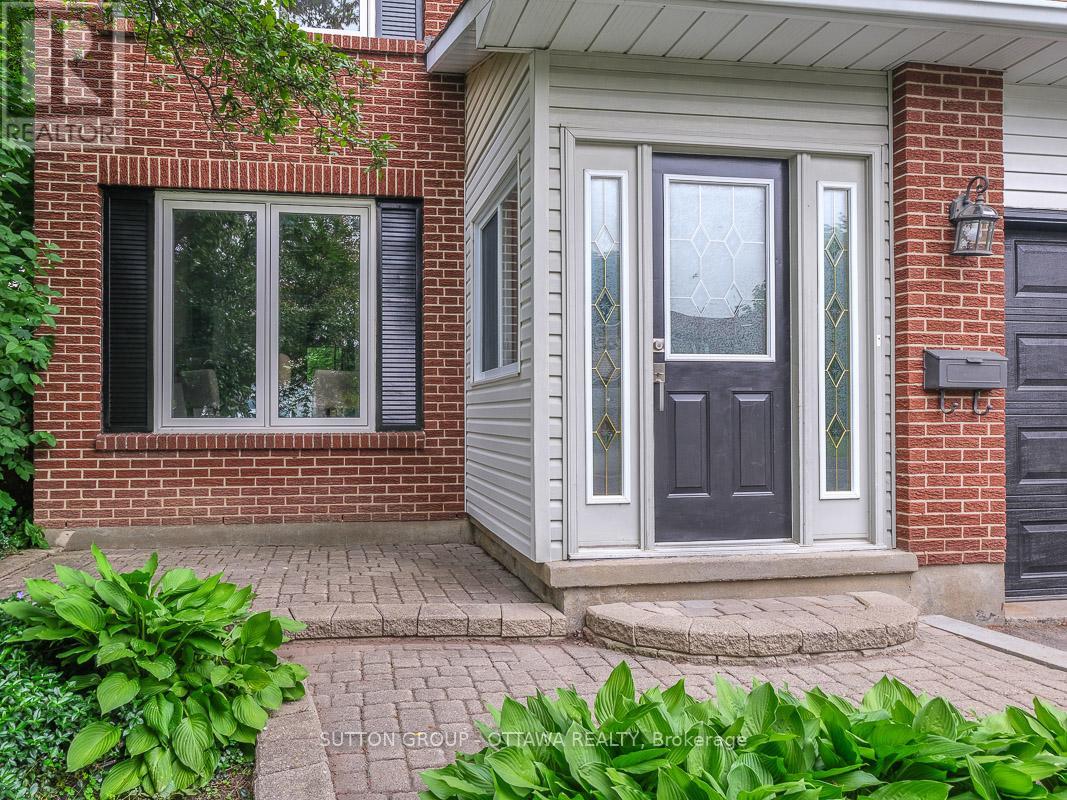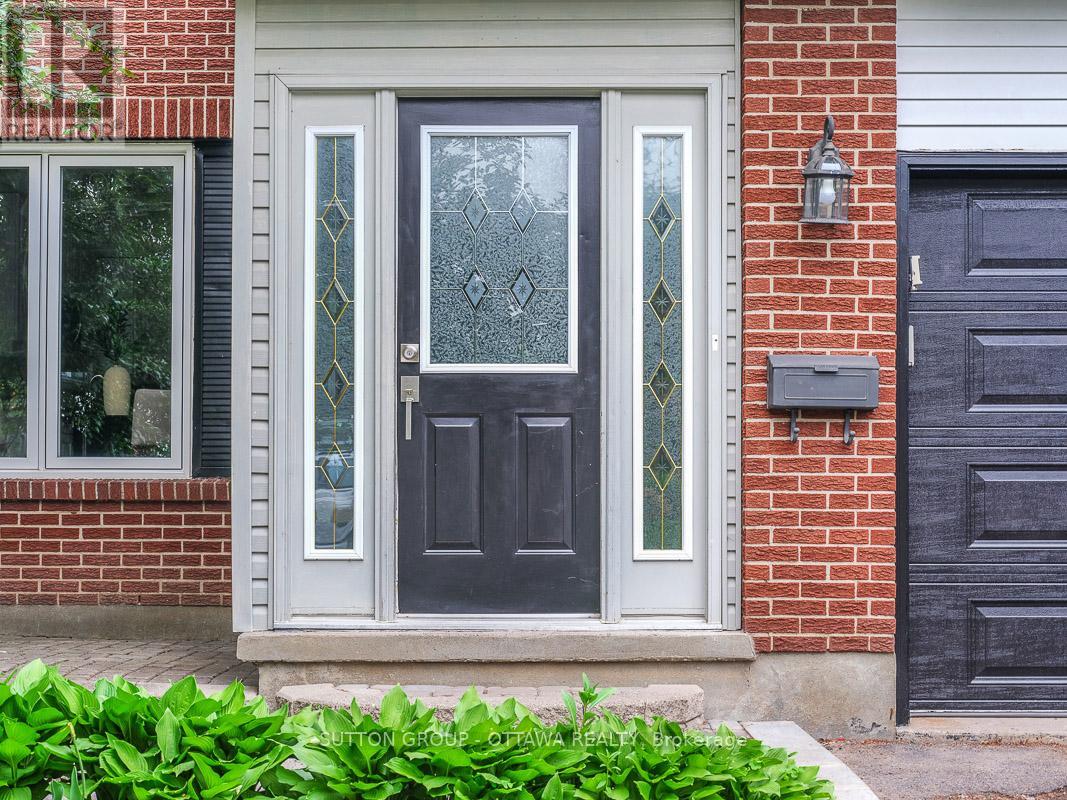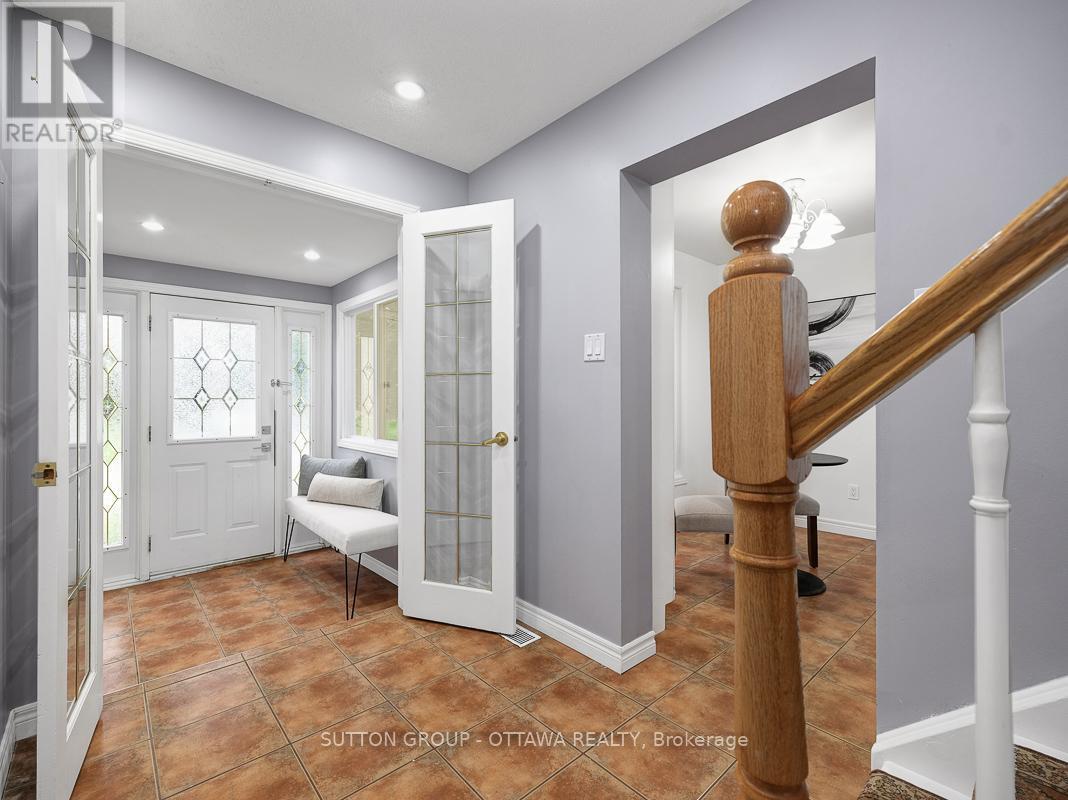4 卧室
2 浴室
1500 - 2000 sqft
中央空调
风热取暖
$650,000
Welcome to this beautifully maintained and very spacious brick home in the heart of Convent Glenone of Orleans' most welcoming and family-friendly communities. Offering 1,629 sq ft above grade plus a finished basement, this freshly painted gem is filled with warmth and natural light. Gleaming hardwood flows throughout the main and second levels. The kitchen offers plenty of storage and a cozy breakfast nook framed by a bay windowperfect for morning coffee.The open-concept dining and living areas overlook a lush backyard with no rear neighbours, offering privacy and a peaceful setting for family time or entertaining. Upstairs, you'll find four generously sized bedrooms and a full bath ideal for a growing or blended family. The finished basement, with durable laminate flooring, adds versatile space for a playroom, home office, or rec area.Lovingly cared for with key updates: shingles (2008), windows (2013), furnace and A/C (2015). Located just steps from Metro, LCBO, parks, and top-rated English and French schools, and minutes to the LRT station. This home delivers on comfort, convenience, and community.Easy to show Go & Show welcome. Flexible closing dates available. (id:44758)
房源概要
|
MLS® Number
|
X12202884 |
|
房源类型
|
民宅 |
|
社区名字
|
2004 - Convent Glen North |
|
附近的便利设施
|
公园, 公共交通 |
|
社区特征
|
School Bus |
|
设备类型
|
热水器 - Electric |
|
特征
|
树木繁茂的地区, 无地毯 |
|
总车位
|
3 |
|
租赁设备类型
|
热水器 - Electric |
详 情
|
浴室
|
2 |
|
地上卧房
|
4 |
|
总卧房
|
4 |
|
Age
|
31 To 50 Years |
|
赠送家电包括
|
Water Meter, 洗碗机, 烘干机, 炉子, 洗衣机, 冰箱 |
|
地下室进展
|
部分完成 |
|
地下室类型
|
N/a (partially Finished) |
|
施工种类
|
独立屋 |
|
空调
|
中央空调 |
|
外墙
|
砖 Facing, 乙烯基壁板 |
|
地基类型
|
混凝土浇筑 |
|
客人卫生间(不包含洗浴)
|
1 |
|
供暖方式
|
天然气 |
|
供暖类型
|
压力热风 |
|
储存空间
|
2 |
|
内部尺寸
|
1500 - 2000 Sqft |
|
类型
|
独立屋 |
|
设备间
|
市政供水 |
车 位
土地
|
英亩数
|
无 |
|
围栏类型
|
Fenced Yard |
|
土地便利设施
|
公园, 公共交通 |
|
污水道
|
Sanitary Sewer |
|
土地深度
|
115 Ft |
|
土地宽度
|
40 Ft |
|
不规则大小
|
40 X 115 Ft |
房 间
| 楼 层 |
类 型 |
长 度 |
宽 度 |
面 积 |
|
二楼 |
浴室 |
3.08 m |
1.72 m |
3.08 m x 1.72 m |
|
二楼 |
主卧 |
4.23 m |
4.17 m |
4.23 m x 4.17 m |
|
二楼 |
第二卧房 |
3.27 m |
3.27 m |
3.27 m x 3.27 m |
|
二楼 |
第三卧房 |
4.46 m |
2.8 m |
4.46 m x 2.8 m |
|
二楼 |
Bedroom 4 |
4.32 m |
3.28 m |
4.32 m x 3.28 m |
|
地下室 |
娱乐,游戏房 |
4.93 m |
5.03 m |
4.93 m x 5.03 m |
|
一楼 |
Eating Area |
2.7 m |
2.5 m |
2.7 m x 2.5 m |
|
一楼 |
厨房 |
3.5 m |
2.5 m |
3.5 m x 2.5 m |
|
一楼 |
餐厅 |
3.26 m |
2.81 m |
3.26 m x 2.81 m |
|
一楼 |
客厅 |
5.16 m |
3.27 m |
5.16 m x 3.27 m |
|
一楼 |
浴室 |
1.99 m |
0.87 m |
1.99 m x 0.87 m |
设备间
https://www.realtor.ca/real-estate/28430482/1112-st-germain-crescent-ottawa-2004-convent-glen-north




















































