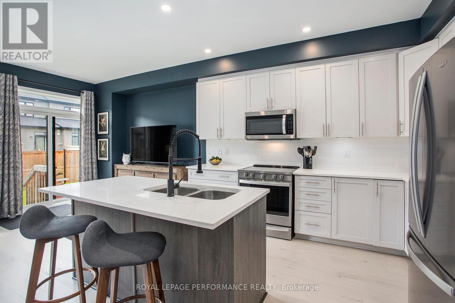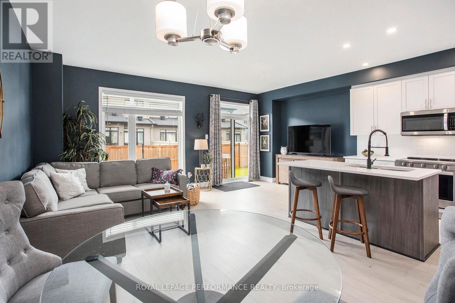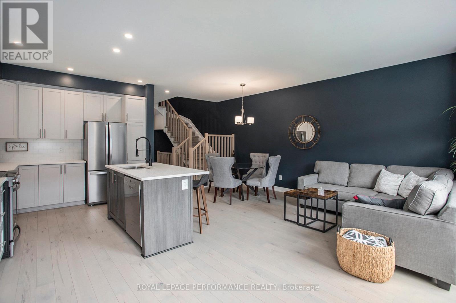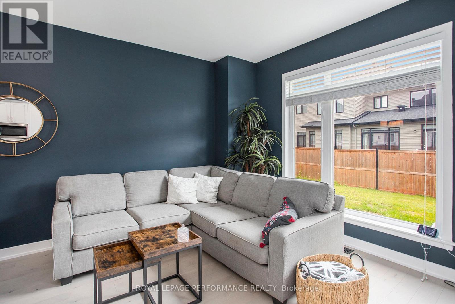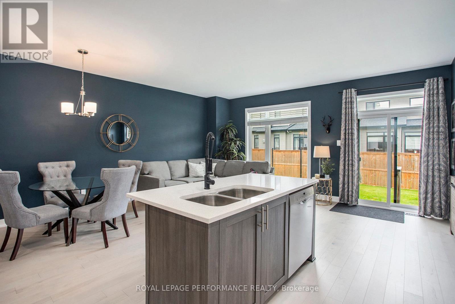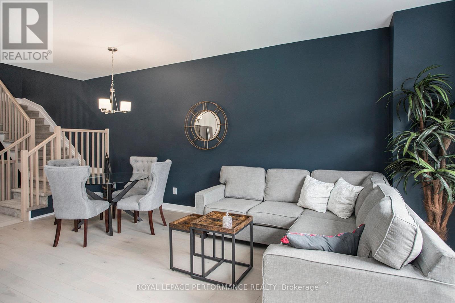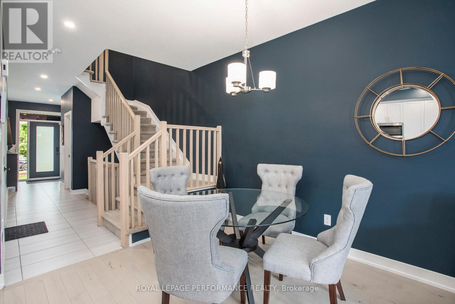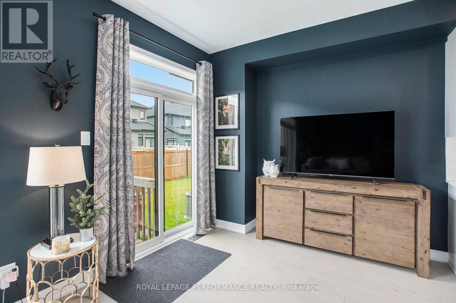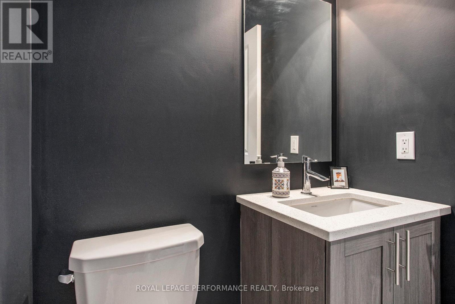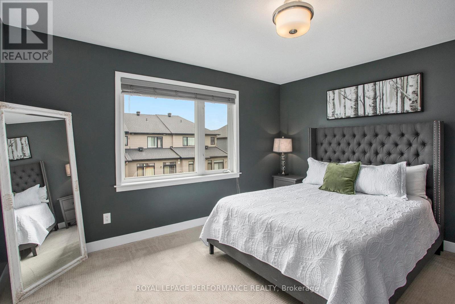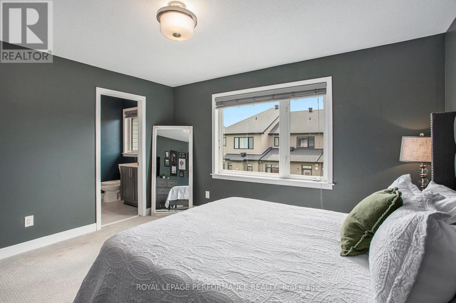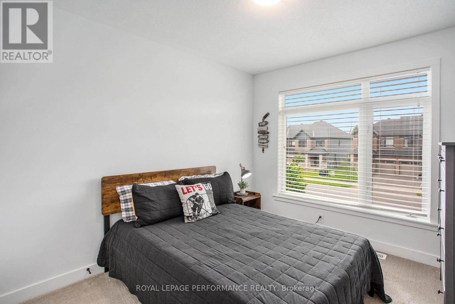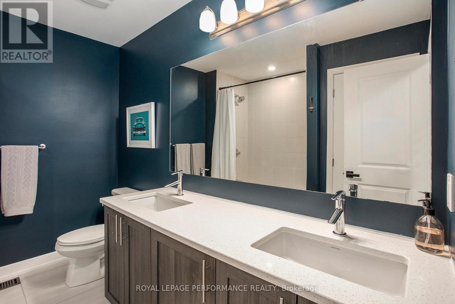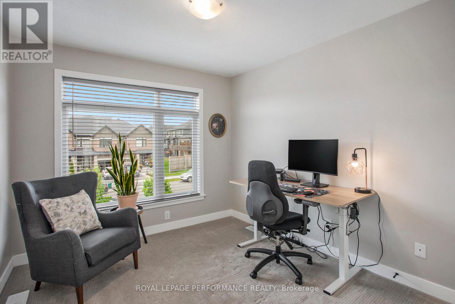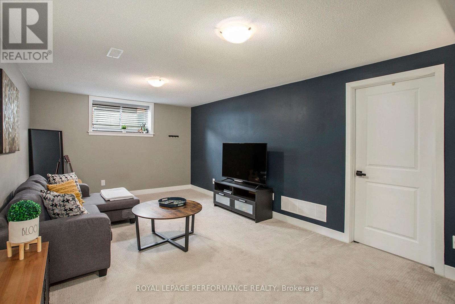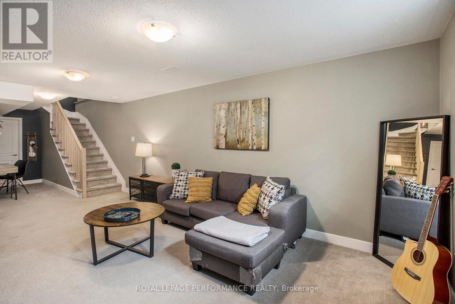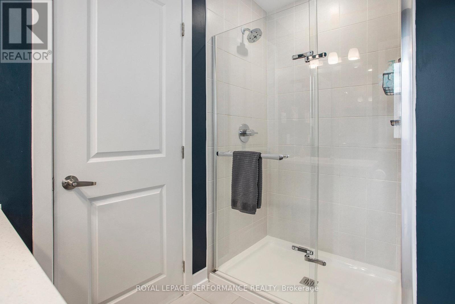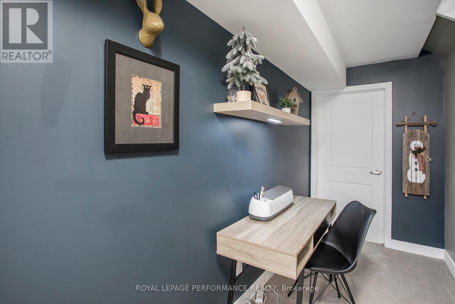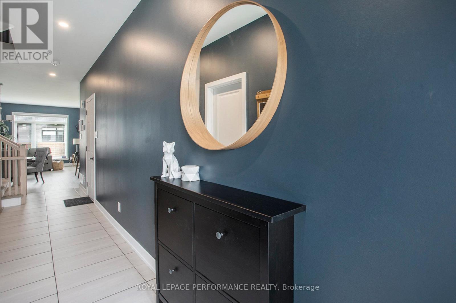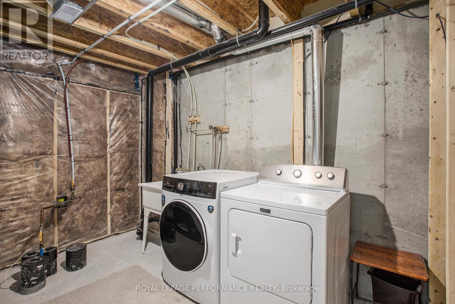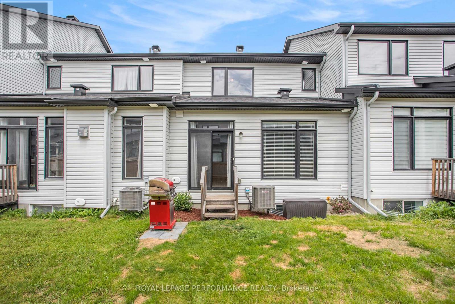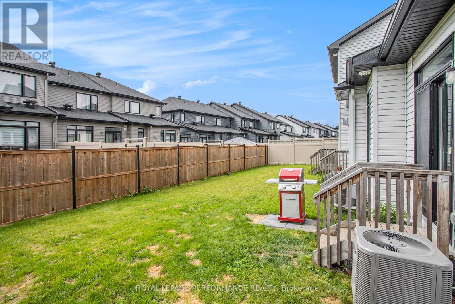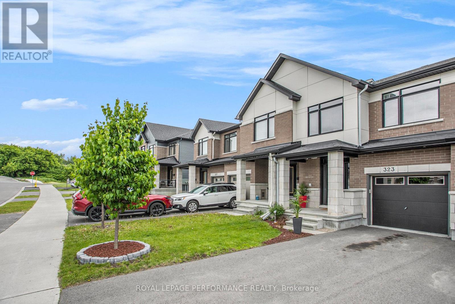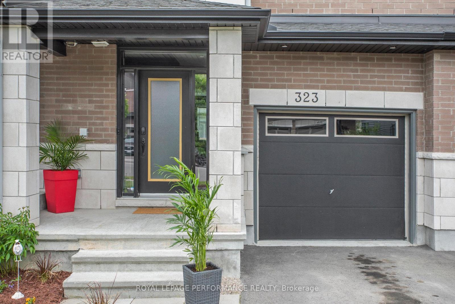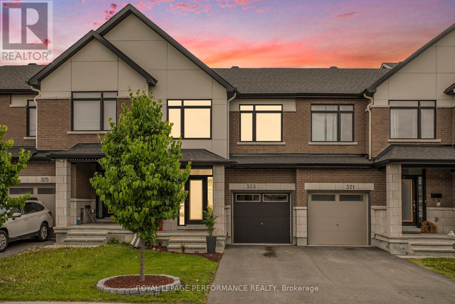3 卧室
3 浴室
1100 - 1500 sqft
中央空调, 换气器
风热取暖
$629,900
Welcome to this impressive Claridge-built residence, 1,724 sq ft of living space (mpac), completed in 2019 and nestled in a peaceful, family-friendly community just steps to Goldfinch Park, a short stroll to the picturesque Goose Lake, and ideally situated near the Prescott-Russell Trail Link, a breathtaking, scenic out-and-back trail perfect for walking, biking, and immersing yourself in nature! Boasting over $75,000 in stunning UPGRADES, this move-in ready home seamlessly combines elegance and functionality across every level. The main floor greets you with a bright, open-concept layout featuring rich hardwood flooring and attractive tile throughout. A sun-filled living and dining area flows effortlessly into the gourmet kitchen, which showcases sleek quartz countertops, stainless steel appliances, a spacious island with an extended breakfast bar, soft-close cabinetry, a stylish tile backsplash, pot lighting, and patio doors that open onto the backyard. Upstairs, retreat to the generously sized primary bedroom, complete with a large walk-in closet and an elegant 3-piece ensuite, highlighted by a quartz vanity and an oversized tiled shower. Two additional well-proportioned bedrooms share a beautifully finished main bathroom equipped with double sinks, quartz counters, and a tiled tub/shower combo, offering style and convenience for the entire family. The fully finished lower level offers a large and versatile family room, perfect for movie nights or a home office setup, along with a designated laundry area and ample storage space. Additional features include a bright and welcoming foyer, a modern powder room, and inside entry to the garage. With close proximity to parks, lakes, and one of the most scenic trails, this home delivers the perfect blend of urban comfort and natural beauty. Don't miss your chance to live in this exceptional property, truly a place to call home! (id:44758)
房源概要
|
MLS® Number
|
X12203280 |
|
房源类型
|
民宅 |
|
社区名字
|
2013 - Mer Bleue/Bradley Estates/Anderson Park |
|
附近的便利设施
|
公园, 公共交通, 学校 |
|
总车位
|
3 |
详 情
|
浴室
|
3 |
|
地上卧房
|
3 |
|
总卧房
|
3 |
|
Age
|
6 To 15 Years |
|
赠送家电包括
|
Garage Door Opener Remote(s), Water Heater - Tankless, 洗碗机, 烘干机, Garage Door Opener, Hood 电扇, 微波炉, 炉子, 洗衣机, 窗帘, 冰箱 |
|
地下室进展
|
已装修 |
|
地下室类型
|
全完工 |
|
施工种类
|
附加的 |
|
空调
|
Central Air Conditioning, 换气机 |
|
外墙
|
砖, 乙烯基壁板 |
|
Flooring Type
|
Hardwood |
|
地基类型
|
混凝土浇筑 |
|
客人卫生间(不包含洗浴)
|
1 |
|
供暖方式
|
天然气 |
|
供暖类型
|
压力热风 |
|
储存空间
|
2 |
|
内部尺寸
|
1100 - 1500 Sqft |
|
类型
|
联排别墅 |
|
设备间
|
市政供水 |
车 位
土地
|
英亩数
|
无 |
|
土地便利设施
|
公园, 公共交通, 学校 |
|
污水道
|
Sanitary Sewer |
|
土地深度
|
93 Ft ,3 In |
|
土地宽度
|
20 Ft |
|
不规则大小
|
20 X 93.3 Ft ; 0 |
|
地表水
|
湖泊/池塘 |
|
规划描述
|
R3v 住宅 Dwellings/developing Communities |
房 间
| 楼 层 |
类 型 |
长 度 |
宽 度 |
面 积 |
|
二楼 |
浴室 |
3.06 m |
2.35 m |
3.06 m x 2.35 m |
|
二楼 |
主卧 |
4.25 m |
4.39 m |
4.25 m x 4.39 m |
|
二楼 |
浴室 |
1.68 m |
2.72 m |
1.68 m x 2.72 m |
|
二楼 |
第二卧房 |
3.06 m |
3.95 m |
3.06 m x 3.95 m |
|
二楼 |
第三卧房 |
2.87 m |
3.87 m |
2.87 m x 3.87 m |
|
Lower Level |
家庭房 |
3.54 m |
9.46 m |
3.54 m x 9.46 m |
|
Lower Level |
洗衣房 |
2.81 m |
3.38 m |
2.81 m x 3.38 m |
|
Lower Level |
设备间 |
2.39 m |
6.39 m |
2.39 m x 6.39 m |
|
一楼 |
客厅 |
6.03 m |
2.67 m |
6.03 m x 2.67 m |
|
一楼 |
餐厅 |
2.81 m |
2.99 m |
2.81 m x 2.99 m |
|
一楼 |
厨房 |
3.22 m |
3.72 m |
3.22 m x 3.72 m |
|
一楼 |
浴室 |
1.54 m |
1.47 m |
1.54 m x 1.47 m |
|
一楼 |
门厅 |
1.84 m |
7.29 m |
1.84 m x 7.29 m |
https://www.realtor.ca/real-estate/28431438/323-joshua-street-ottawa-2013-mer-bleuebradley-estatesanderson-park



