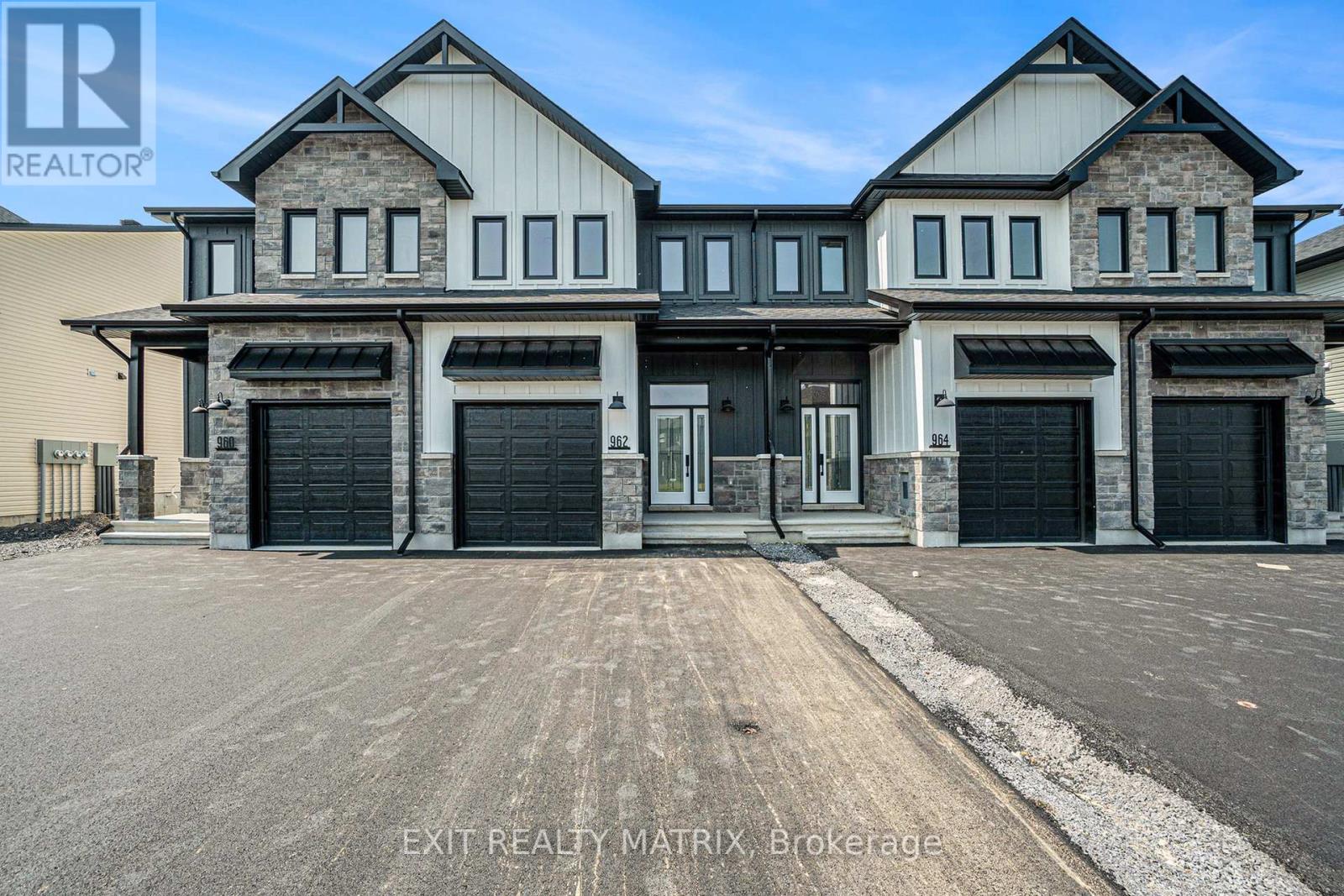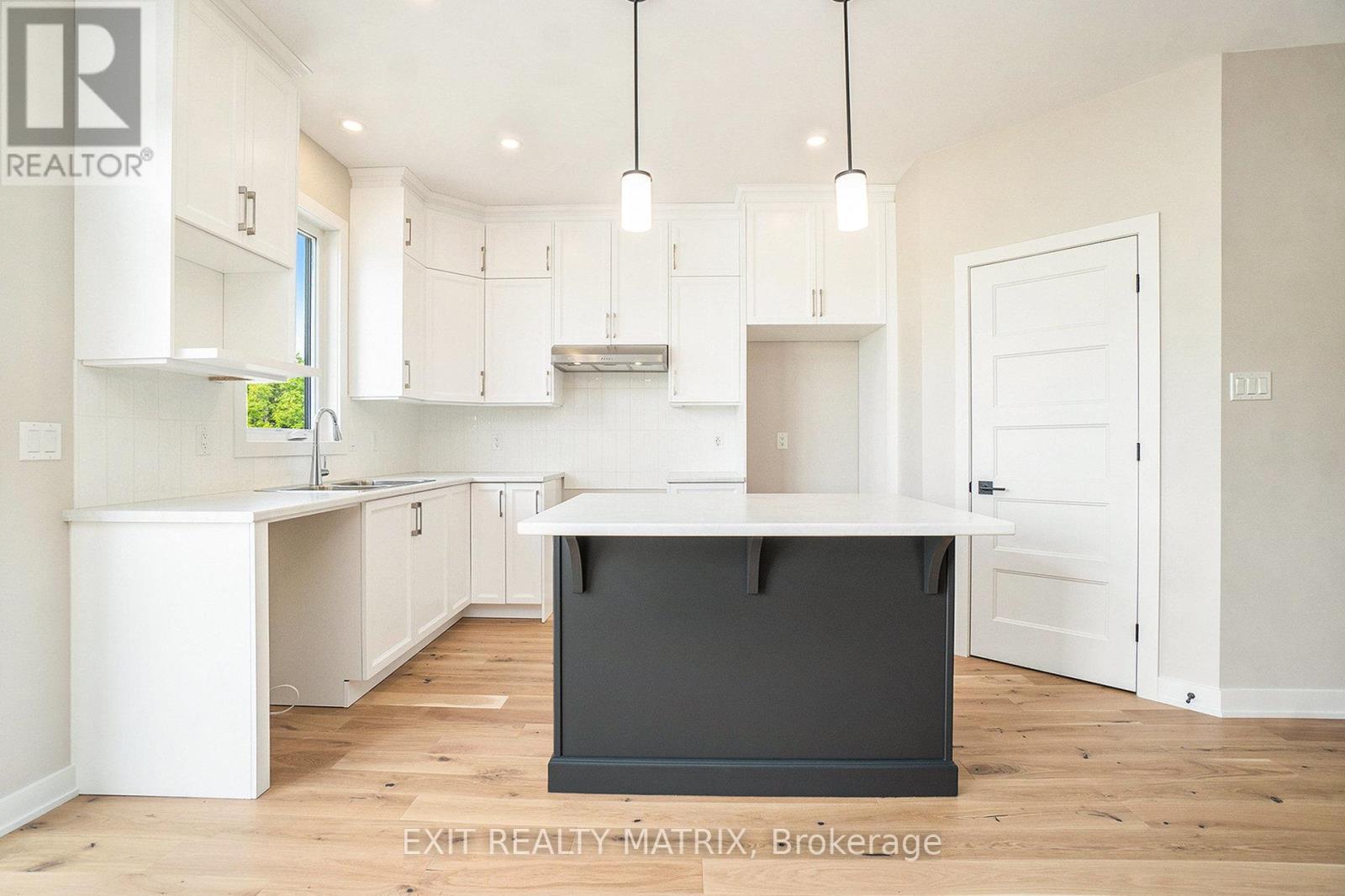3 卧室
3 浴室
1500 - 2000 sqft
壁炉
风热取暖
$581,500
**PLEASE NOTE, SOME PHOTOS HAVE BEEN VIRTUALLY STAGED** This exceptional farmhouse-style 3-bedroom lookout townhome backs onto a serene ravine, offering peaceful, private living with no rear neighbours. Nestled in a highly desirable, family-friendly community, this home blends timeless charm with modern comfort. Step inside to find a bright and spacious open-concept layout! The heart of the home is the stylish kitchen, featuring abundant cabinetry, a large walk-in pantry, and a functional eat-at island, perfect for both busy mornings and entertaining guests. The adjacent dining area is framed by expansive patio doors with a direct lookout to the ravine, creating a seamless connection between indoor comfort and outdoor beauty. Upstairs, you'll find three generously sized bedrooms, a full bathroom, and a convenient laundry room. The tranquil primary suite offers a walk-in closet and a private 3-piece ensuite. The unfinished basement offers an incredible opportunity to create your dream space. This beautifully maintained home offers charm, space, and unbeatable tranquility in one perfect package. (id:44758)
房源概要
|
MLS® Number
|
X12203116 |
|
房源类型
|
民宅 |
|
社区名字
|
602 - Embrun |
|
附近的便利设施
|
公园 |
|
Easement
|
Easement |
|
特征
|
Ravine |
|
总车位
|
5 |
详 情
|
浴室
|
3 |
|
地上卧房
|
3 |
|
总卧房
|
3 |
|
赠送家电包括
|
Hood 电扇 |
|
地下室进展
|
已完成 |
|
地下室类型
|
Full (unfinished) |
|
施工种类
|
附加的 |
|
外墙
|
乙烯基壁板, 石 |
|
壁炉
|
有 |
|
地基类型
|
混凝土 |
|
客人卫生间(不包含洗浴)
|
1 |
|
供暖方式
|
天然气 |
|
供暖类型
|
压力热风 |
|
储存空间
|
2 |
|
内部尺寸
|
1500 - 2000 Sqft |
|
类型
|
联排别墅 |
|
设备间
|
市政供水 |
车 位
土地
|
英亩数
|
无 |
|
土地便利设施
|
公园 |
|
污水道
|
Sanitary Sewer |
|
规划描述
|
住宅 |
房 间
| 楼 层 |
类 型 |
长 度 |
宽 度 |
面 积 |
|
二楼 |
主卧 |
3.66 m |
4.06 m |
3.66 m x 4.06 m |
|
二楼 |
卧室 |
3.02 m |
3.43 m |
3.02 m x 3.43 m |
|
二楼 |
卧室 |
2.69 m |
3.12 m |
2.69 m x 3.12 m |
|
一楼 |
客厅 |
4.55 m |
4.57 m |
4.55 m x 4.57 m |
|
一楼 |
餐厅 |
2.95 m |
4.17 m |
2.95 m x 4.17 m |
|
一楼 |
厨房 |
2.67 m |
3.33 m |
2.67 m x 3.33 m |
https://www.realtor.ca/real-estate/28431135/962-cologne-street-russell-602-embrun

























