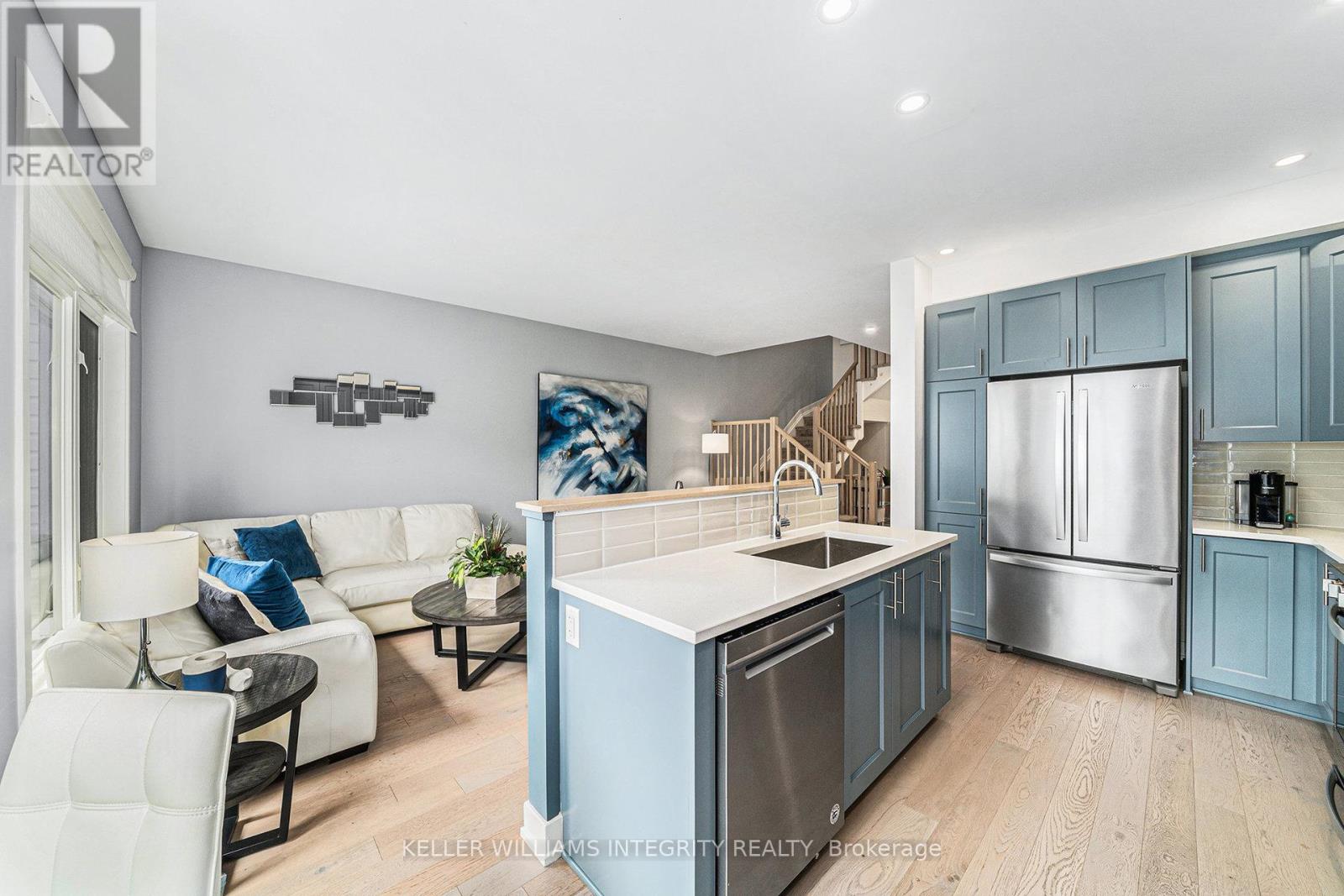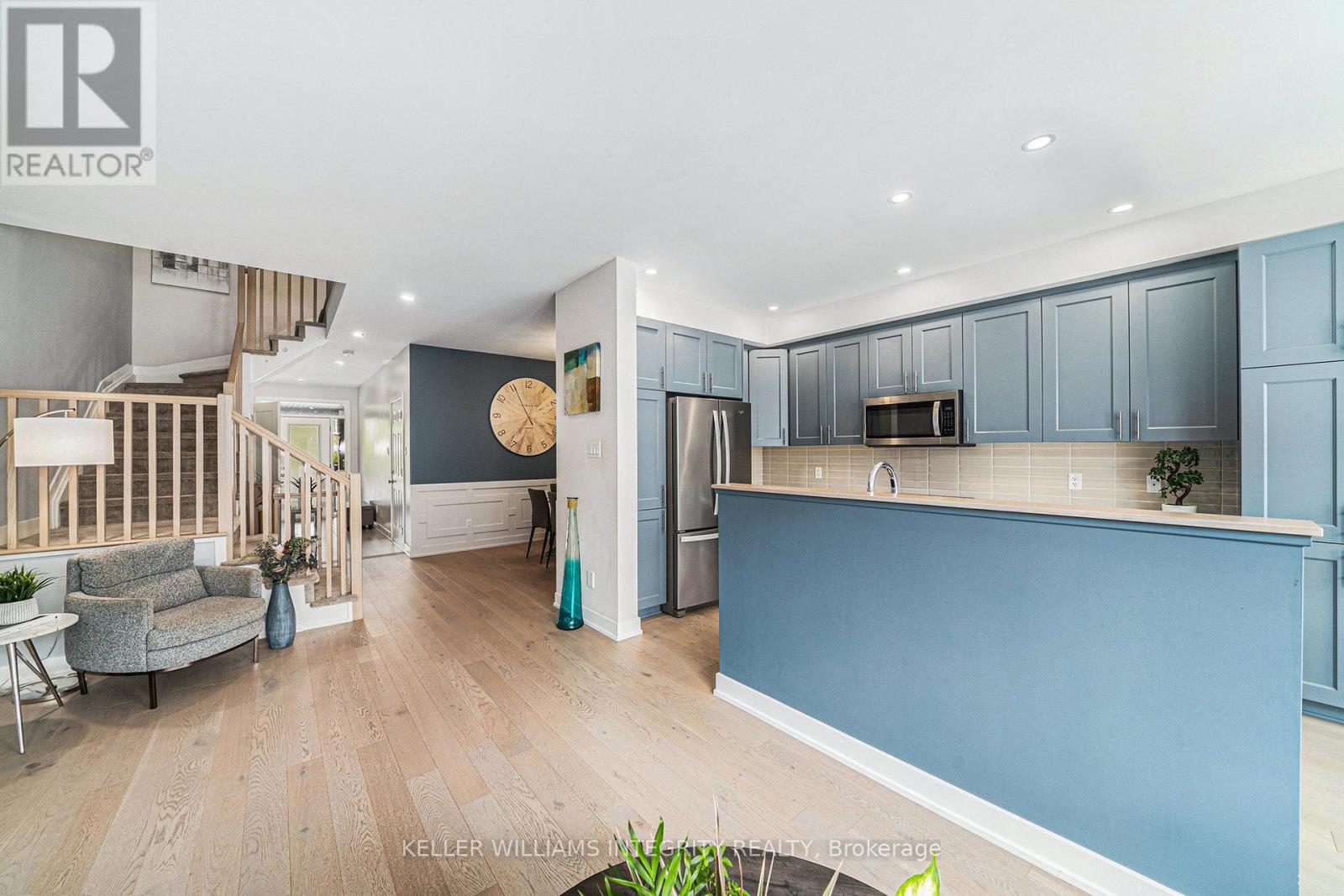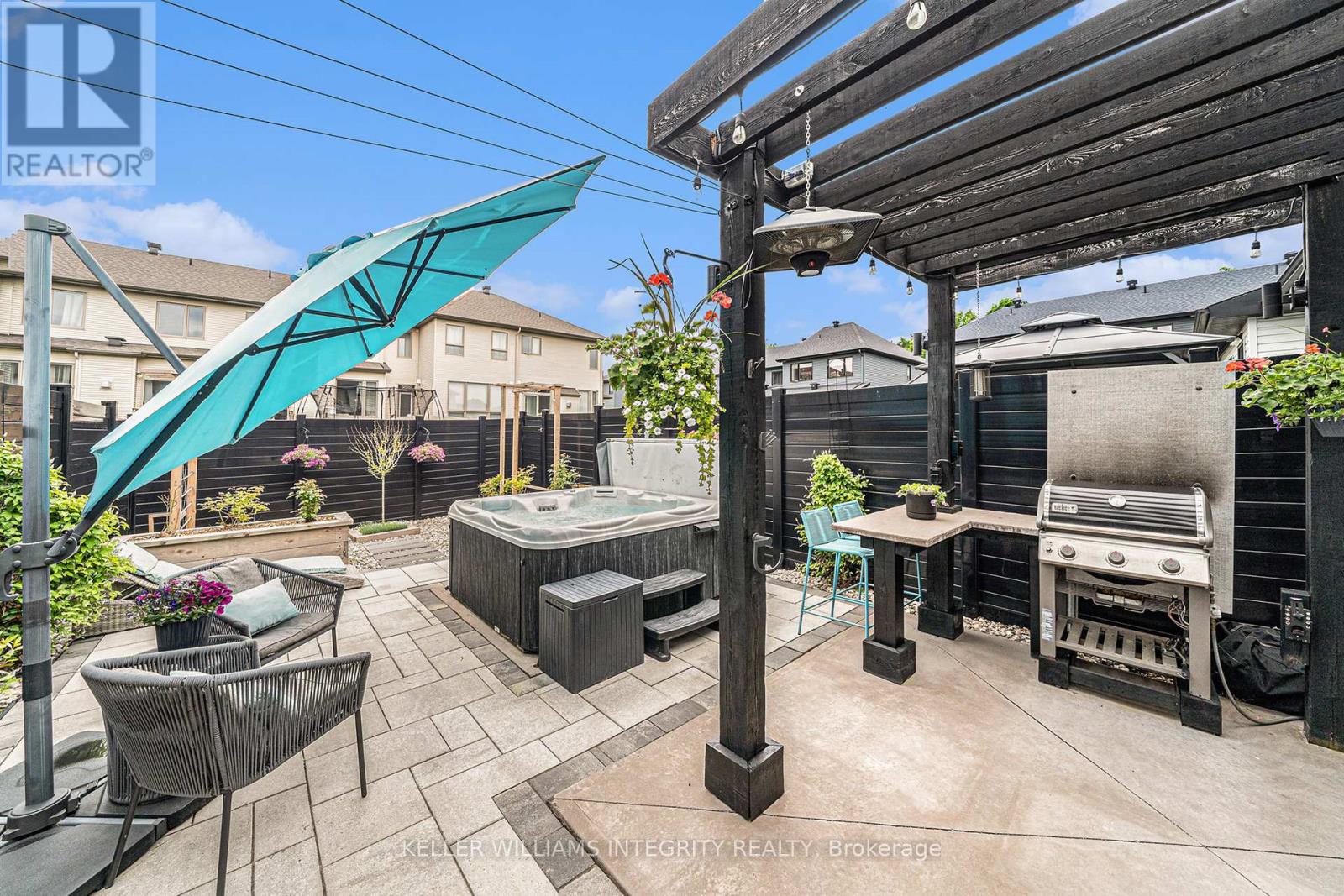658 Putney Crescent Ottawa, Ontario K2S 2N7

$724,900
If you're searching for an urban oasis, your hunt ends here! This beautifully designed 3 bedroom, 3.5 bathroom Claridge Cypress model has been thoughtfully designed. Featuring stunning hardwood floors, soaring ceilings, custom Hunter Douglas blinds, and an abundance of natural light, every detail has been carefully curated.The kitchen is a standout, with 1 inch quartz countertops, an oversized sink, stainless steel appliances, and upgraded pantry cabinets. The adjacent dining room is elevated by elegant custom wainscoting. Throughout the main floor, professionally selected colours and tasteful decor create an exceptional space.Upstairs, the spacious primary bedroom features a walk-in closet and a sleek ensuite with quartz countertops, extra storage shelves and a large glass shower. The main bathroom offers stylish finishes, quartz counters, and a tub/shower combo. Two generously sized secondary bedrooms and a convenient second floor laundry room complete the level.The fully finished basement adds even more living space, with a large rec room anchored by a cozy gas fireplace, plus a full bathroom with quartz counters and a glass shower.The true showstopper is the backyard, with southern exposure and a resort-like feel. At its heart is a luxurious hot tub, surrounded by stunning interlock, PVC fencing, a pergola with a built-in counter and BBQ area, raised planter boxes, and vibrant landscaping. Its a private retreat you wont want to leave.Ideally located, this home is close to all amenities, within walking distance to three high schools, and just steps from Putney Woodland Park. A truly special place to call home. (id:44758)
Open House
此属性有开放式房屋!
2:00 pm
结束于:4:00 pm
2:00 pm
结束于:4:00 pm
房源概要
| MLS® Number | X12203873 |
| 房源类型 | 民宅 |
| 社区名字 | 8203 - Stittsville (South) |
| 总车位 | 3 |
详 情
| 浴室 | 4 |
| 地上卧房 | 3 |
| 总卧房 | 3 |
| 公寓设施 | Fireplace(s) |
| 赠送家电包括 | Garage Door Opener Remote(s), Water Heater - Tankless, Blinds, 洗碗机, 烘干机, Garage Door Opener, Hood 电扇, 微波炉, 炉子, 洗衣机, 冰箱 |
| 地下室进展 | 部分完成 |
| 地下室类型 | 全部完成 |
| 施工种类 | 附加的 |
| 空调 | 中央空调 |
| 外墙 | 砖, 乙烯基壁板 |
| 壁炉 | 有 |
| Fireplace Total | 1 |
| 地基类型 | 混凝土浇筑 |
| 客人卫生间(不包含洗浴) | 1 |
| 供暖方式 | 天然气 |
| 供暖类型 | 压力热风 |
| 储存空间 | 2 |
| 内部尺寸 | 1500 - 2000 Sqft |
| 类型 | 联排别墅 |
| 设备间 | 市政供水 |
车 位
| 附加车库 | |
| Garage | |
| Tandem |
土地
| 英亩数 | 无 |
| 污水道 | Sanitary Sewer |
| 土地深度 | 124 Ft ,4 In |
| 土地宽度 | 20 Ft ,7 In |
| 不规则大小 | 20.6 X 124.4 Ft |
房 间
| 楼 层 | 类 型 | 长 度 | 宽 度 | 面 积 |
|---|---|---|---|---|
| 二楼 | 主卧 | 5.26 m | 3.92 m | 5.26 m x 3.92 m |
| 二楼 | 第二卧房 | 4.85 m | 2.88 m | 4.85 m x 2.88 m |
| 二楼 | 第三卧房 | 3.84 m | 3.04 m | 3.84 m x 3.04 m |
| 地下室 | 其它 | 5.38 m | 2.57 m | 5.38 m x 2.57 m |
| 地下室 | 家庭房 | 8.33 m | 3.41 m | 8.33 m x 3.41 m |
| 地下室 | 设备间 | 6.27 m | 2.59 m | 6.27 m x 2.59 m |
| 一楼 | 门厅 | 3.98 m | 2.03 m | 3.98 m x 2.03 m |
| 一楼 | 餐厅 | 6.03 m | 4.13 m | 6.03 m x 4.13 m |
| 一楼 | 客厅 | 5.24 m | 3.45 m | 5.24 m x 3.45 m |
| 一楼 | 厨房 | 3.72 m | 2.58 m | 3.72 m x 2.58 m |
| 一楼 | Eating Area | 2.99 m | 2.55 m | 2.99 m x 2.55 m |
https://www.realtor.ca/real-estate/28432499/658-putney-crescent-ottawa-8203-stittsville-south






































