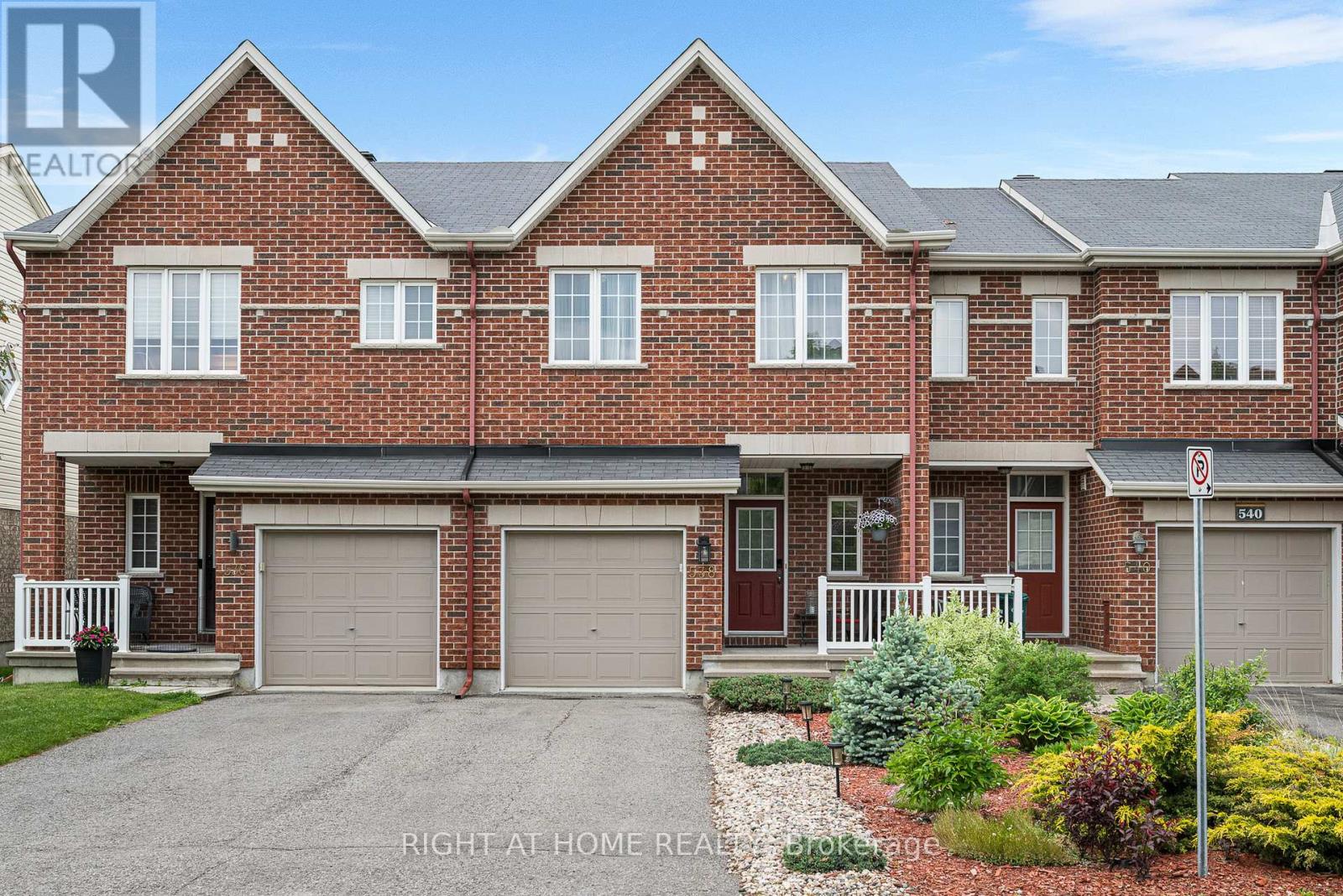3 卧室
3 浴室
1500 - 2000 sqft
壁炉
中央空调
风热取暖
Landscaped
$729,999
Welcome to the much-loved 538 Remnor Ave -- a beautifully renovated 3-bedroom, 2.5-bathroom townhome in the heart of Kanata Lakes, perfect for relocating professionals, first-time buyers, and young families seeking top-rated schools, convenience, and value. This bright, open-concept Urbandale layout features soaring ceilings and large windows in the living room with an unobstructed view on the main level. Enjoy a stylish kitchen with quartz countertops and LG stainless steel appliances (both 2023), island seating, and a pantry. The elegant dining and living area with hardwood flooring and a cozy gas fireplace is ideal for entertaining or relaxing. A hardwood staircase leads you to the second floor where you will find premium laminate flooring throughout, a spacious primary bedroom with an ensuite (newer marble vanity) and a large walk-in closet, plus two additional sunny bedrooms and a full bath with updated fixtures. The fully finished lookout basement offers flexible space for a home office, gym, or your own movie theatre and includes a rough-in for a future bathroom. A huge bonus is a fully fenced and beautifully landscaped backyard. Low-maintenance front and backyard is perfect for summer evenings. There is also a 2-car driveway parking and 1-car garage with easy-care plastic flooring. Located a few minutes from Kanata North Tech Park, Centrum, DND, highway access and public transit. Walk to parks, Beaverbrook pond, Kowloon plaza. WEJ and Earl of March schools! This is your chance to own a turnkey home in one of Ottawa's most sought-after neighbourhoods. Don't miss it! (id:44758)
房源概要
|
MLS® Number
|
X12204212 |
|
房源类型
|
民宅 |
|
社区名字
|
9007 - Kanata - Kanata Lakes/Heritage Hills |
|
附近的便利设施
|
公共交通 |
|
设备类型
|
热水器 |
|
总车位
|
3 |
|
租赁设备类型
|
热水器 |
|
结构
|
Porch |
|
View Type
|
View |
详 情
|
浴室
|
3 |
|
地上卧房
|
3 |
|
总卧房
|
3 |
|
Age
|
6 To 15 Years |
|
公寓设施
|
Fireplace(s) |
|
赠送家电包括
|
Garage Door Opener Remote(s), Central Vacuum, 洗碗机, 烘干机, Garage Door Opener, 炉子, 洗衣机, 窗帘, 冰箱 |
|
地下室进展
|
已装修 |
|
地下室类型
|
全完工 |
|
施工种类
|
附加的 |
|
空调
|
中央空调 |
|
外墙
|
砖, 乙烯基壁板 |
|
壁炉
|
有 |
|
Fireplace Total
|
1 |
|
Flooring Type
|
Hardwood, Ceramic, Laminate |
|
地基类型
|
混凝土浇筑 |
|
客人卫生间(不包含洗浴)
|
1 |
|
供暖方式
|
天然气 |
|
供暖类型
|
压力热风 |
|
储存空间
|
2 |
|
内部尺寸
|
1500 - 2000 Sqft |
|
类型
|
联排别墅 |
|
设备间
|
市政供水 |
车 位
土地
|
英亩数
|
无 |
|
围栏类型
|
Fully Fenced, Fenced Yard |
|
土地便利设施
|
公共交通 |
|
Landscape Features
|
Landscaped |
|
污水道
|
Sanitary Sewer |
|
土地深度
|
108 Ft ,3 In |
|
土地宽度
|
20 Ft |
|
不规则大小
|
20 X 108.3 Ft |
|
规划描述
|
R3vv[1026] |
房 间
| 楼 层 |
类 型 |
长 度 |
宽 度 |
面 积 |
|
二楼 |
浴室 |
2.47 m |
1.51 m |
2.47 m x 1.51 m |
|
二楼 |
主卧 |
3.89 m |
3.8 m |
3.89 m x 3.8 m |
|
二楼 |
浴室 |
3.45 m |
1.9 m |
3.45 m x 1.9 m |
|
二楼 |
其它 |
2.47 m |
1.69 m |
2.47 m x 1.69 m |
|
二楼 |
第二卧房 |
4.69 m |
2.95 m |
4.69 m x 2.95 m |
|
二楼 |
第三卧房 |
3.88 m |
3.18 m |
3.88 m x 3.18 m |
|
Lower Level |
娱乐,游戏房 |
9.36 m |
3.73 m |
9.36 m x 3.73 m |
|
Lower Level |
设备间 |
3.49 m |
2.35 m |
3.49 m x 2.35 m |
|
Lower Level |
其它 |
2.3 m |
1.73 m |
2.3 m x 1.73 m |
|
Lower Level |
其它 |
4.64 m |
3.24 m |
4.64 m x 3.24 m |
|
一楼 |
客厅 |
4.74 m |
3.73 m |
4.74 m x 3.73 m |
|
一楼 |
餐厅 |
3.57 m |
3.31 m |
3.57 m x 3.31 m |
|
一楼 |
厨房 |
5.55 m |
3.05 m |
5.55 m x 3.05 m |
|
一楼 |
门厅 |
3.89 m |
1.95 m |
3.89 m x 1.95 m |
设备间
https://www.realtor.ca/real-estate/28433628/538-remnor-avenue-ottawa-9007-kanata-kanata-lakesheritage-hills















































