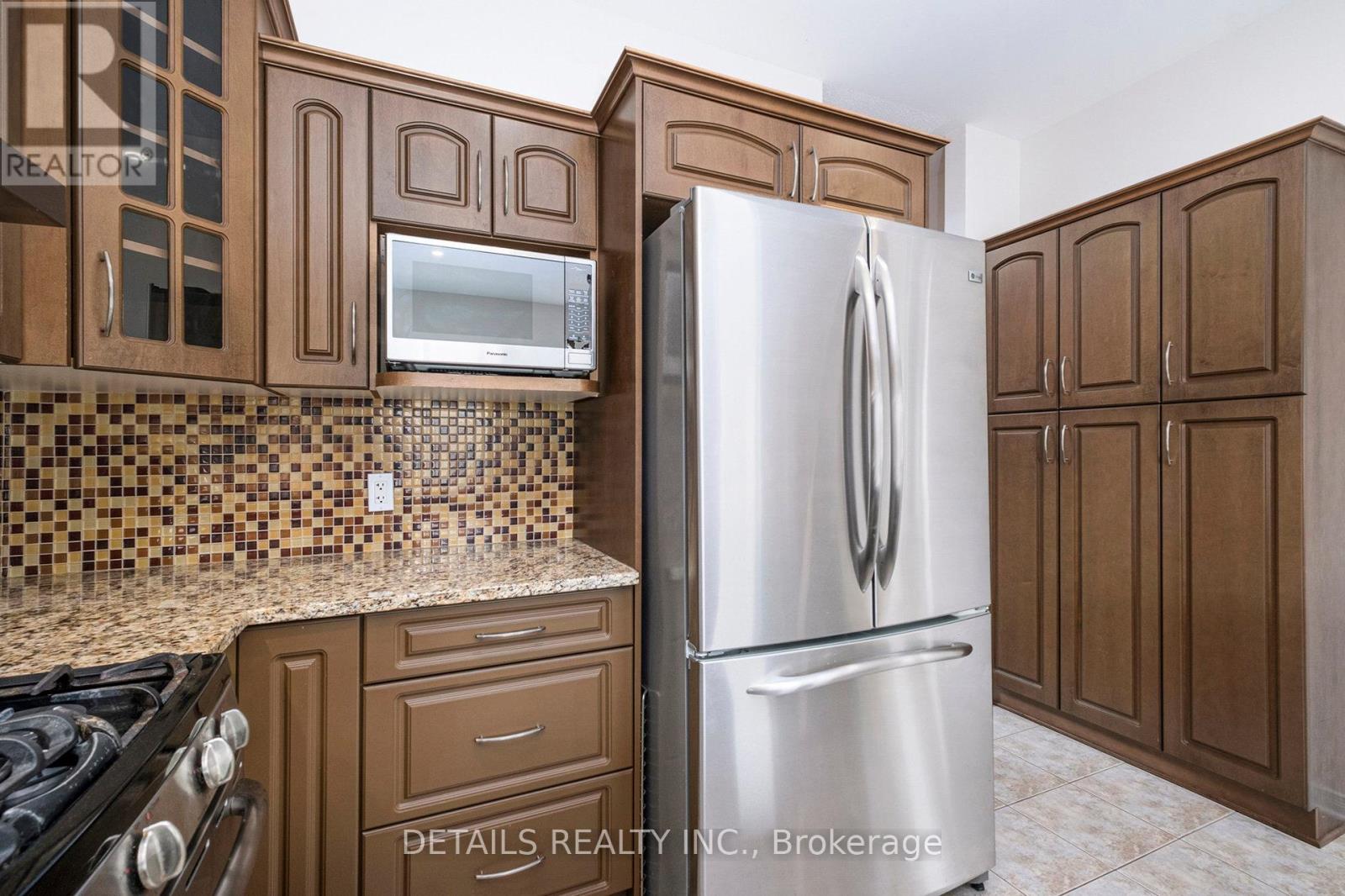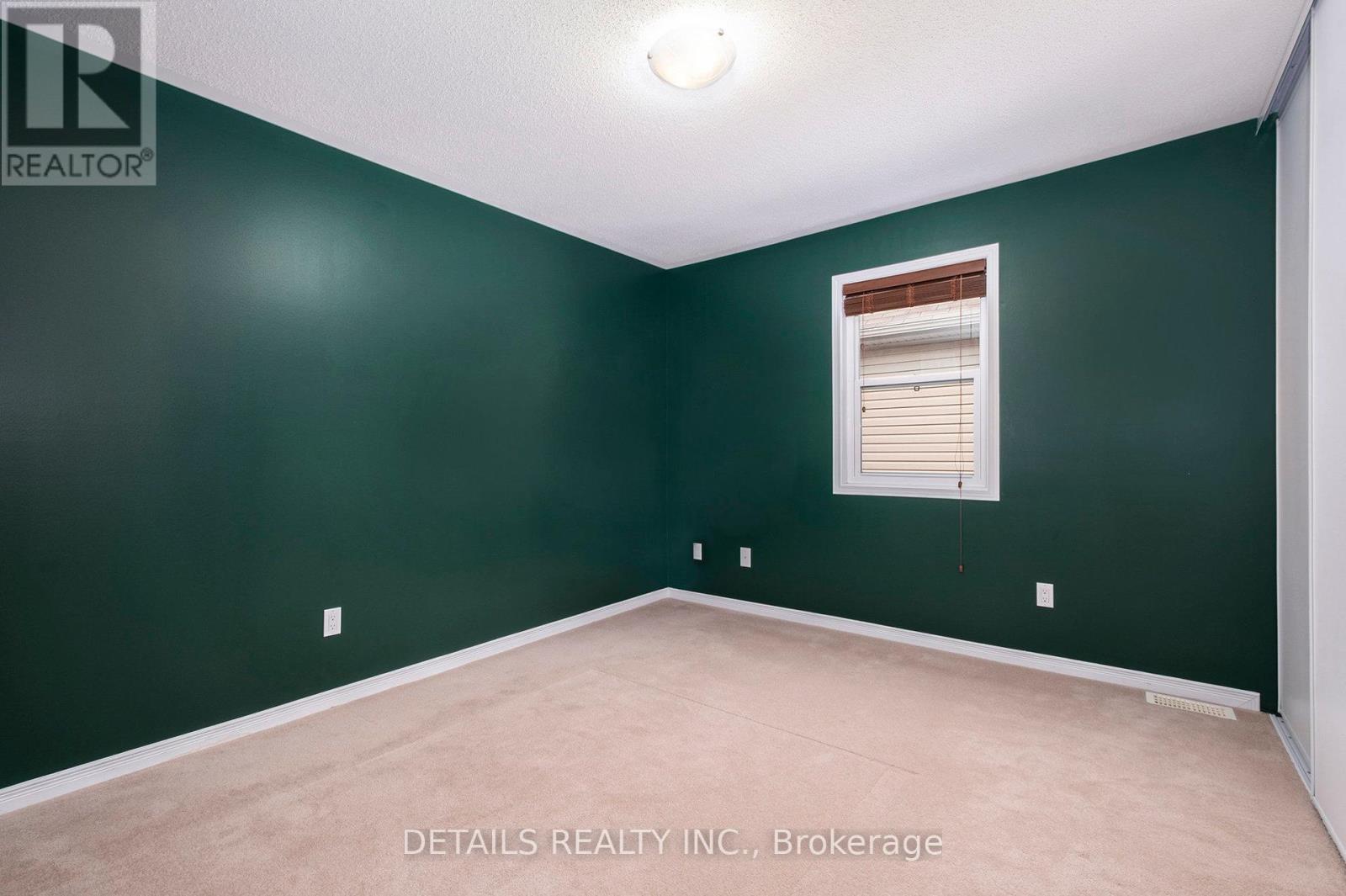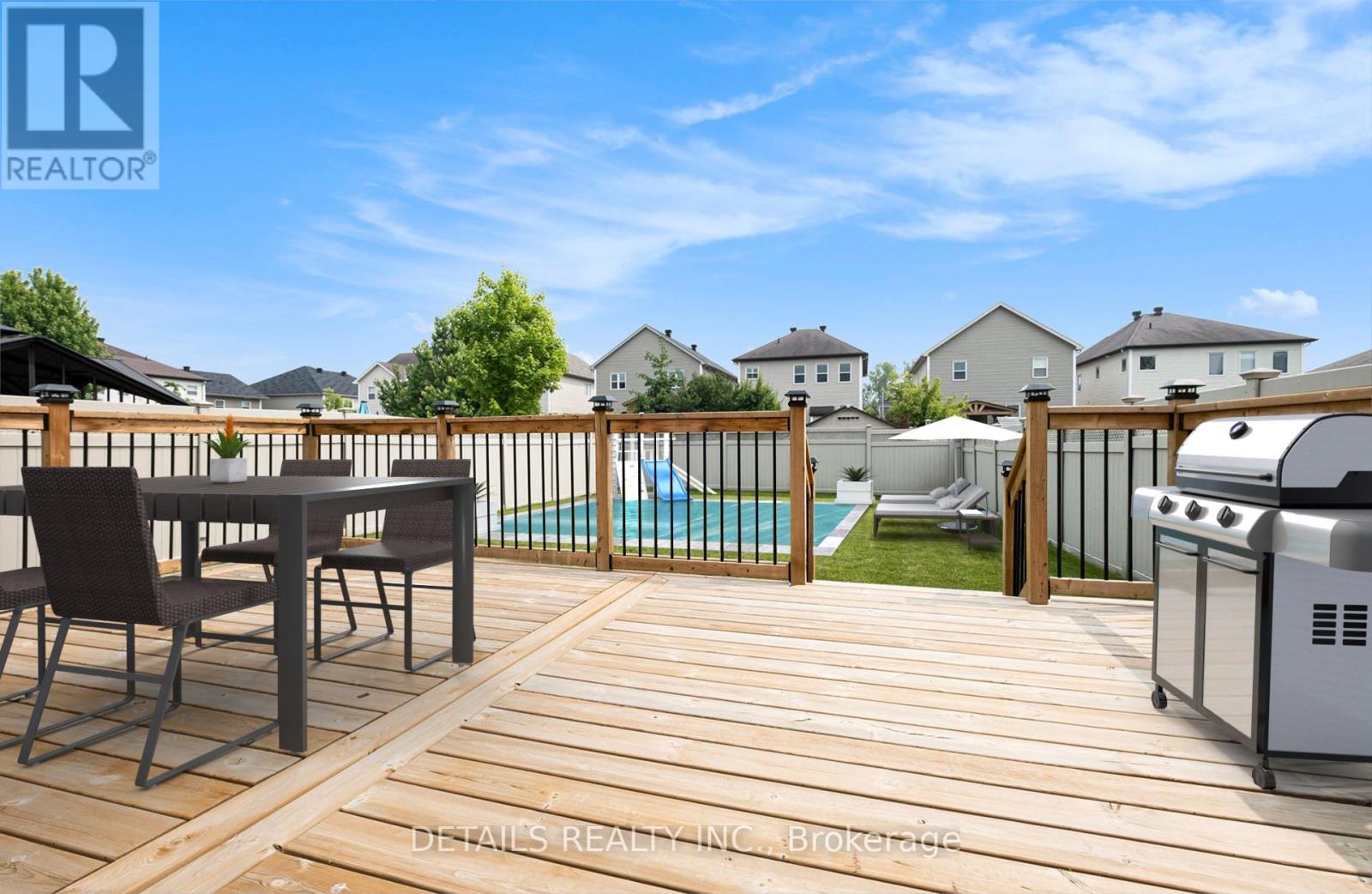4 卧室
4 浴室
2000 - 2500 sqft
壁炉
中央空调
风热取暖
Landscaped
$889,500
Pride of ownership shines throughout this beautifully maintained 4-bedroom, 4-bathroom home lovingly cared for by its original owners. Smoke and pet-free, it offers a warm, welcoming atmosphere with thoughtful touches throughout. Upstairs, the primary bedroom features a cathedral ceiling, private balcony, spa-like ensuite with soaker tub and separate shower, plus a spacious walk-in closet. The other three bedrooms are generously sized, including one with a full wall-to-wall closet. With three full bathrooms plus a main-floor powder room, the home blends comfort, style, and functionality. The mid-level laundry area adds convenience and sets this home apart. On the main floor, 9-foot ceilings and an open layout create a bright, airy feel. The front living and dining areas flow together, while the rear family room features a cozy gas fireplace and overlooks the sunny, south-facing backyard, flooding the home with natural light throughout the day. The kitchen includes generous cabinetry, a large eating area, and direct access to a fully fenced yard with no close rear neighbors. The new deck and oversized, pool-sized lot provide rare privacy and space for entertaining, gardening, or relaxing in the sun. It's the perfect place for summer BBQs, children's play, or creating your future outdoor retreat. Theres room for a pool, play structures, and more. The finished basement is open concept with a full bath, ideal for guests, teens, or a future in-law suite. Theres also room to add a second kitchen, offering even more flexibility. A dedicated storage area adds to the homes practicality. A double garage and driveway can accommodate six vehicles. Beautiful landscaping and a well-maintained exterior add to the curb appeal of this standout property. Located near top-rated schools, Petrie Island, shops, restaurants, and parks, with quick access to Hwy 417 and Bus Route 30 just a 5-minute walk away. Open house this Sunday from 2 to 4 p.m. or book a private visit. Don't miss it! (id:44758)
Open House
此属性有开放式房屋!
开始于:
2:00 pm
结束于:
4:00 pm
房源概要
|
MLS® Number
|
X12204738 |
|
房源类型
|
民宅 |
|
社区名字
|
1119 - Notting Hill/Summerside |
|
附近的便利设施
|
公共交通 |
|
特征
|
Flat Site |
|
总车位
|
6 |
|
结构
|
Deck, Patio(s), Porch |
详 情
|
浴室
|
4 |
|
地上卧房
|
4 |
|
总卧房
|
4 |
|
Age
|
6 To 15 Years |
|
公寓设施
|
Fireplace(s) |
|
赠送家电包括
|
Garage Door Opener Remote(s), Water Heater, Water Meter, 洗碗机, 烘干机, 炉子, 洗衣机, 冰箱 |
|
地下室进展
|
已装修 |
|
地下室类型
|
全完工 |
|
施工种类
|
独立屋 |
|
空调
|
中央空调 |
|
外墙
|
砖, 乙烯基壁板 |
|
Fire Protection
|
Smoke Detectors |
|
壁炉
|
有 |
|
Fireplace Total
|
1 |
|
地基类型
|
混凝土浇筑 |
|
客人卫生间(不包含洗浴)
|
1 |
|
供暖方式
|
天然气 |
|
供暖类型
|
压力热风 |
|
储存空间
|
2 |
|
内部尺寸
|
2000 - 2500 Sqft |
|
类型
|
独立屋 |
|
设备间
|
市政供水 |
车 位
土地
|
入口类型
|
Highway Access, Public Road, Year-round Access |
|
英亩数
|
无 |
|
围栏类型
|
Fenced Yard |
|
土地便利设施
|
公共交通 |
|
Landscape Features
|
Landscaped |
|
污水道
|
Sanitary Sewer |
|
土地深度
|
146 Ft ,9 In |
|
土地宽度
|
38 Ft ,1 In |
|
不规则大小
|
38.1 X 146.8 Ft |
房 间
| 楼 层 |
类 型 |
长 度 |
宽 度 |
面 积 |
|
二楼 |
第三卧房 |
3.2 m |
3.76 m |
3.2 m x 3.76 m |
|
二楼 |
浴室 |
2.44 m |
2.51 m |
2.44 m x 2.51 m |
|
二楼 |
主卧 |
3.66 m |
5.03 m |
3.66 m x 5.03 m |
|
二楼 |
浴室 |
2.18 m |
3.76 m |
2.18 m x 3.76 m |
|
二楼 |
洗衣房 |
1.75 m |
1.57 m |
1.75 m x 1.57 m |
|
二楼 |
卧室 |
3.35 m |
3.66 m |
3.35 m x 3.66 m |
|
二楼 |
第二卧房 |
3.61 m |
3.66 m |
3.61 m x 3.66 m |
|
地下室 |
浴室 |
1.47 m |
2.49 m |
1.47 m x 2.49 m |
|
地下室 |
设备间 |
7.32 m |
2.79 m |
7.32 m x 2.79 m |
|
一楼 |
家庭房 |
4.72 m |
4.11 m |
4.72 m x 4.11 m |
|
一楼 |
Eating Area |
3.05 m |
2.59 m |
3.05 m x 2.59 m |
|
一楼 |
厨房 |
3.76 m |
2.97 m |
3.76 m x 2.97 m |
|
一楼 |
客厅 |
6.4 m |
3.86 m |
6.4 m x 3.86 m |
|
一楼 |
门厅 |
4.17 m |
2.74 m |
4.17 m x 2.74 m |
|
一楼 |
其它 |
5.94 m |
5.33 m |
5.94 m x 5.33 m |
设备间
https://www.realtor.ca/real-estate/28434633/809-pinnacle-street-ottawa-1119-notting-hillsummerside


































