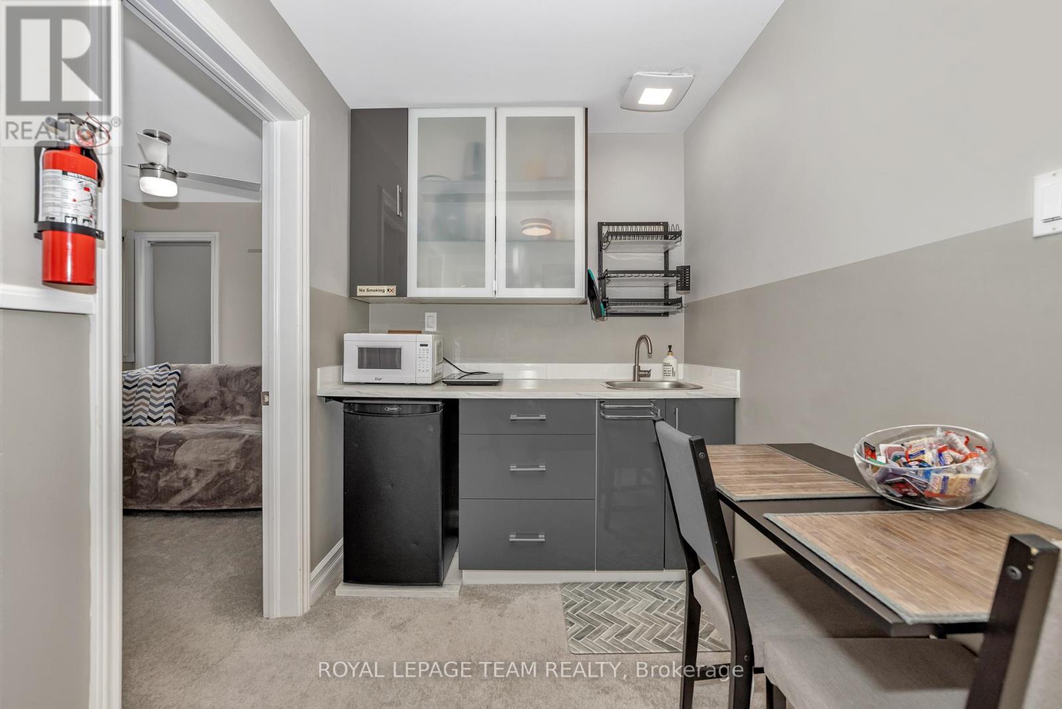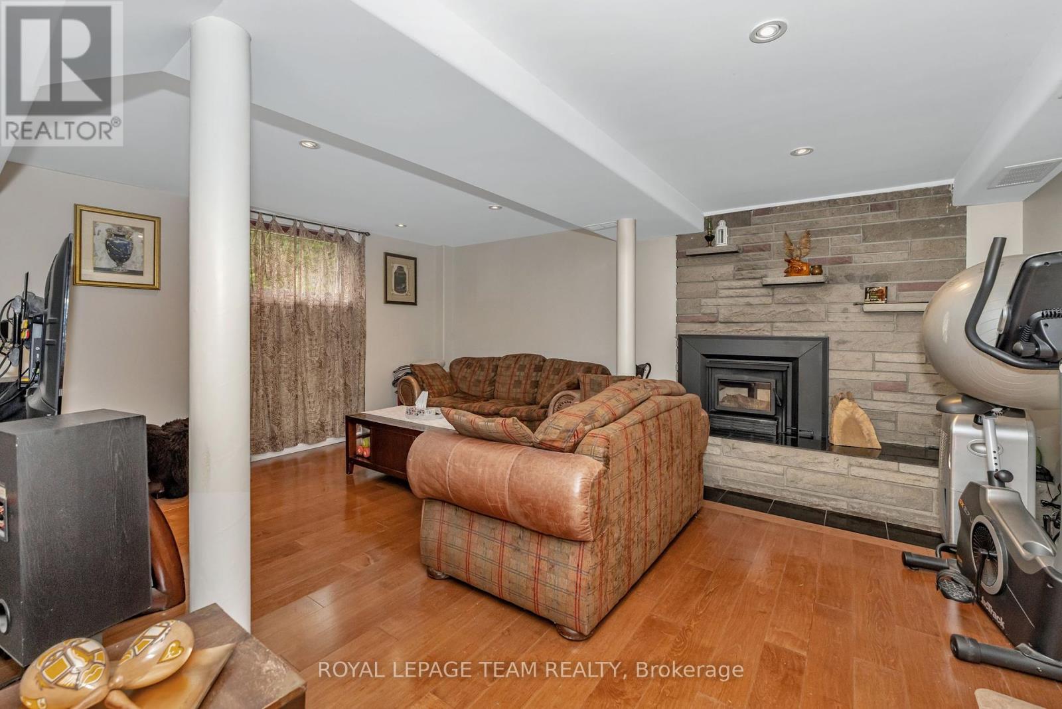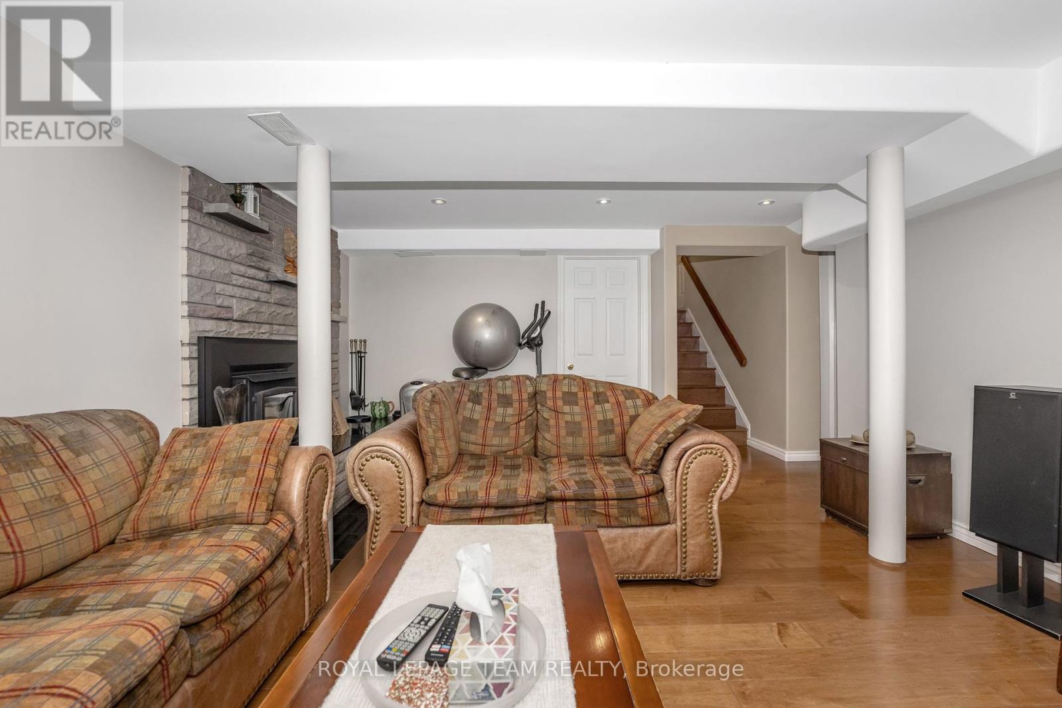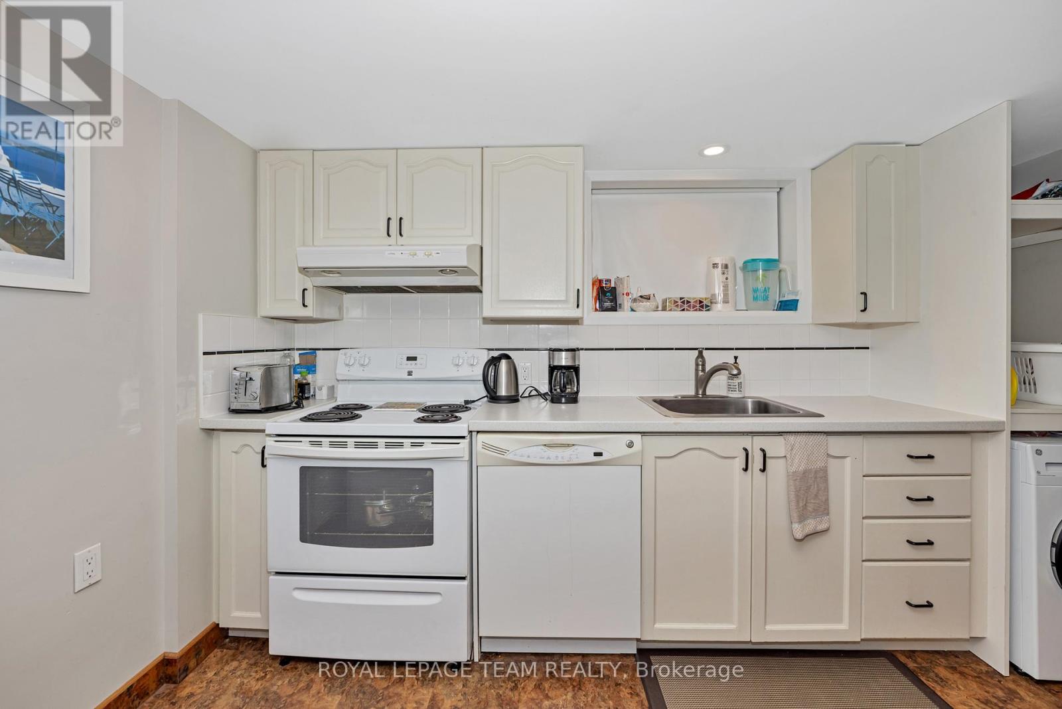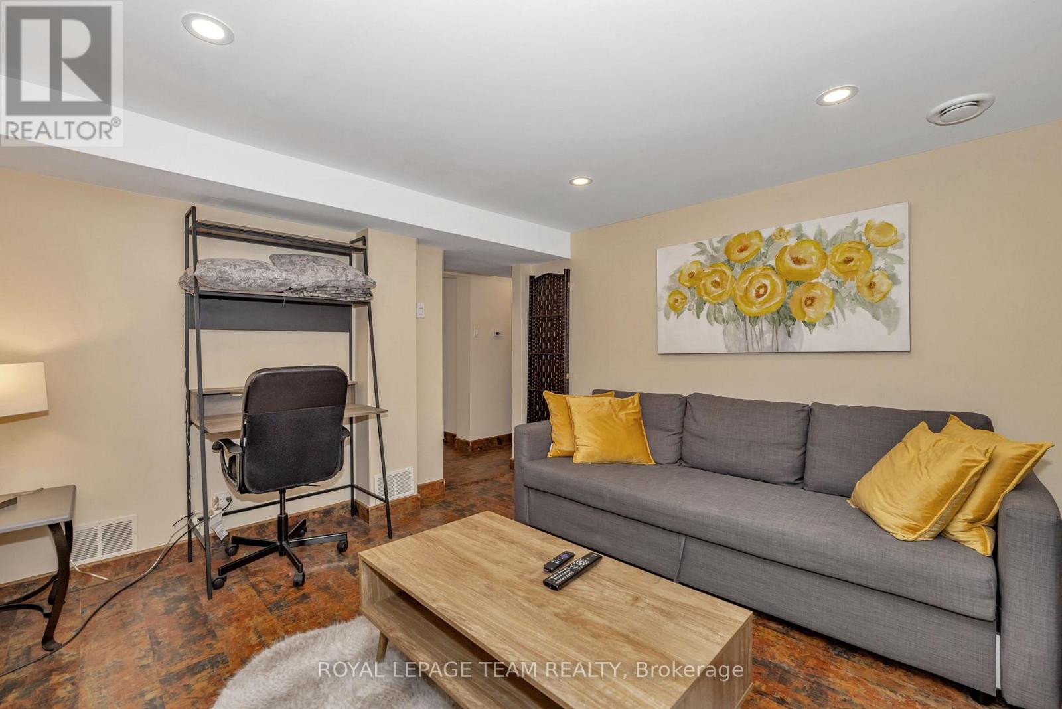5 卧室
3 浴室
1100 - 1500 sqft
平房
壁炉
Inground Pool
中央空调
风热取暖
$875,000
Welcome to this beautifully maintained and extensively upgraded 4-bedroom bungalow with a legal 1-bedroom accessory apartment and endless possibilities. As you step inside, you will be greeted by a light-filled entryway leading into a luxurious 2-bedroom suite with a stylish kitchenette and spa-like bath currently offered on Airbnb as a 1-bedroom plus living room configuration. From the same entrance, you can access the owner's quarters featuring a comfortable living room, elegant dining room, two additional bedrooms, and a stunning oversized kitchen overlooking a sunny, fully landscaped backyard. The outdoor space is a private oasis with perennial gardens and a large inground pool perfect for relaxing or entertaining. Downstairs, the owner's unit continues with a cozy family room complete with a fireplace, a full bathroom ideal for movie nights, and ample storage. Need more space? The main floor suite can easily be re-integrated with the owner's quarters to create a seamless 4-bedroom, 2-bath home. A fully updated and self-contained 1-bedroom basement apartment with a private entrance offers excellent rental income or a perfect in-law suite. Whether you're looking for a multi-generational home, a mortgage helper, or a high-yield investment, this property offers flexibility, privacy, and peace of mind. Meticulously maintained and move-in ready just unpack and enjoy! (id:44758)
房源概要
|
MLS® Number
|
X12204723 |
|
房源类型
|
Multi-family |
|
社区名字
|
3404 - Vanier |
|
设备类型
|
热水器 |
|
特征
|
无地毯, Guest Suite, 亲戚套间 |
|
总车位
|
5 |
|
泳池类型
|
Inground Pool |
|
租赁设备类型
|
热水器 |
详 情
|
浴室
|
3 |
|
地上卧房
|
4 |
|
地下卧室
|
1 |
|
总卧房
|
5 |
|
Age
|
51 To 99 Years |
|
公寓设施
|
Fireplace(s), Separate Heating Controls |
|
赠送家电包括
|
烤箱 - Built-in, 洗碗机, 烘干机, Hood 电扇, 烤箱, 炉子, 洗衣机, 冰箱 |
|
建筑风格
|
平房 |
|
地下室功能
|
Apartment In Basement, Separate Entrance |
|
地下室类型
|
N/a |
|
空调
|
中央空调 |
|
外墙
|
灰泥, 乙烯基壁板 |
|
壁炉
|
有 |
|
Fireplace Total
|
1 |
|
地基类型
|
水泥, 混凝土浇筑 |
|
供暖方式
|
天然气 |
|
供暖类型
|
压力热风 |
|
储存空间
|
1 |
|
内部尺寸
|
1100 - 1500 Sqft |
|
类型
|
Duplex |
|
设备间
|
市政供水 |
车 位
土地
|
英亩数
|
无 |
|
污水道
|
Sanitary Sewer |
|
土地深度
|
143 Ft ,10 In |
|
土地宽度
|
47 Ft ,6 In |
|
不规则大小
|
47.5 X 143.9 Ft ; Irregular |
|
规划描述
|
住宅 |
房 间
| 楼 层 |
类 型 |
长 度 |
宽 度 |
面 积 |
|
Lower Level |
设备间 |
4.38 m |
2.26 m |
4.38 m x 2.26 m |
|
Lower Level |
其它 |
1.42 m |
2.03 m |
1.42 m x 2.03 m |
|
Lower Level |
浴室 |
2.8 m |
2.44 m |
2.8 m x 2.44 m |
|
Lower Level |
客厅 |
3.18 m |
3.51 m |
3.18 m x 3.51 m |
|
Lower Level |
厨房 |
2.69 m |
3.64 m |
2.69 m x 3.64 m |
|
Lower Level |
浴室 |
2.69 m |
1.75 m |
2.69 m x 1.75 m |
|
Lower Level |
卧室 |
4.62 m |
2.75 m |
4.62 m x 2.75 m |
|
Lower Level |
家庭房 |
5.67 m |
4.01 m |
5.67 m x 4.01 m |
|
一楼 |
餐厅 |
3.05 m |
2.64 m |
3.05 m x 2.64 m |
|
一楼 |
客厅 |
3.46 m |
3.63 m |
3.46 m x 3.63 m |
|
一楼 |
客厅 |
3.05 m |
2.64 m |
3.05 m x 2.64 m |
|
一楼 |
卧室 |
4.52 m |
2.45 m |
4.52 m x 2.45 m |
|
一楼 |
浴室 |
2.03 m |
0.61 m |
2.03 m x 0.61 m |
|
一楼 |
卧室 |
2.44 m |
3 m |
2.44 m x 3 m |
|
一楼 |
卧室 |
3.05 m |
4.62 m |
3.05 m x 4.62 m |
|
一楼 |
厨房 |
5.34 m |
4.42 m |
5.34 m x 4.42 m |
|
一楼 |
门厅 |
2.92 m |
3.63 m |
2.92 m x 3.63 m |
设备间
https://www.realtor.ca/real-estate/28434566/423-blake-boulevard-ottawa-3404-vanier











