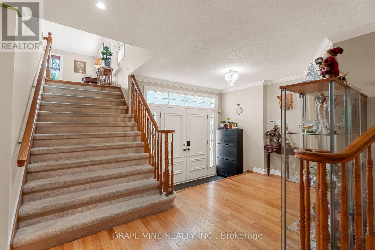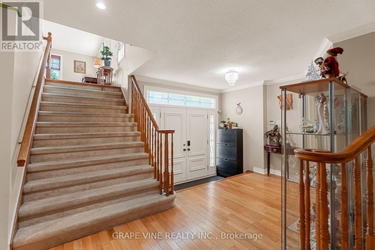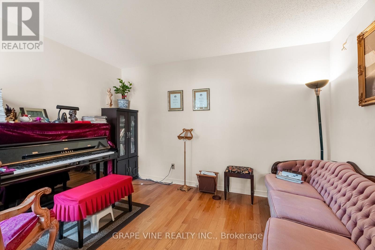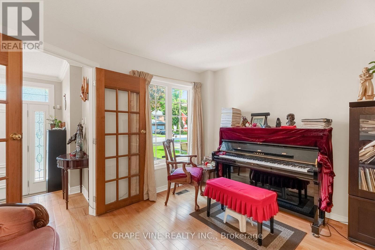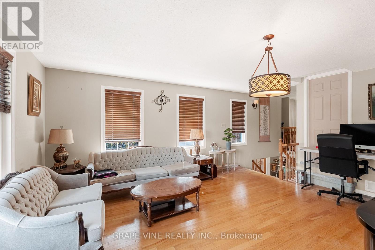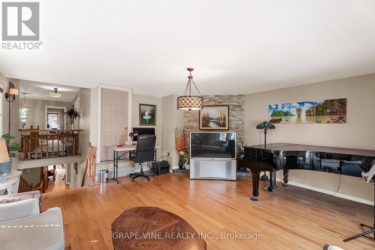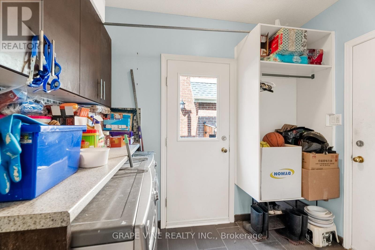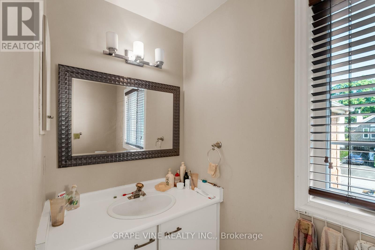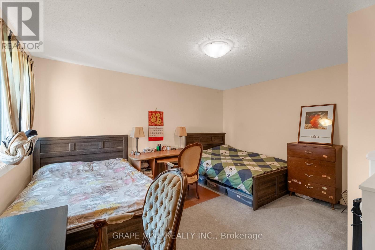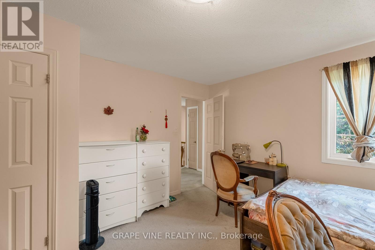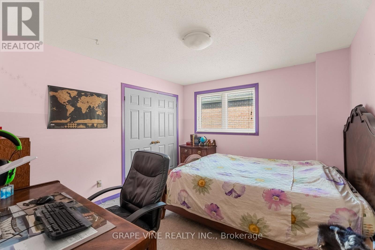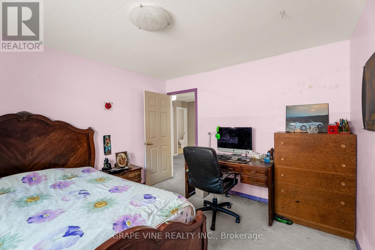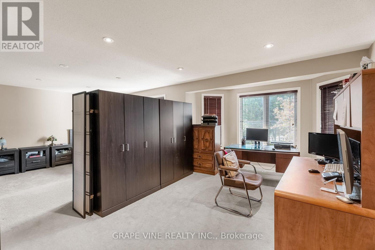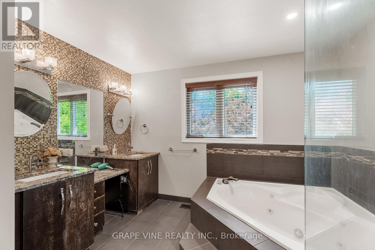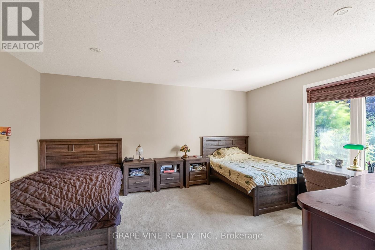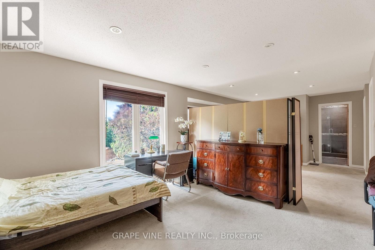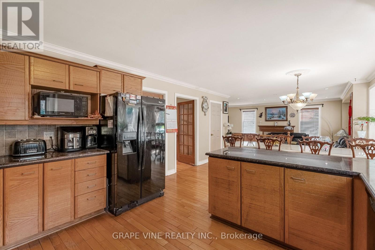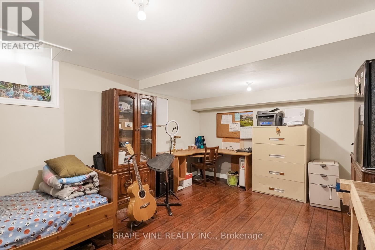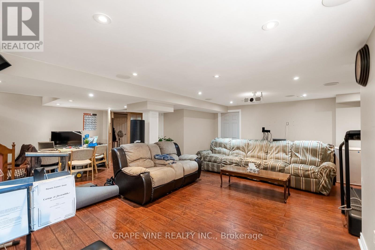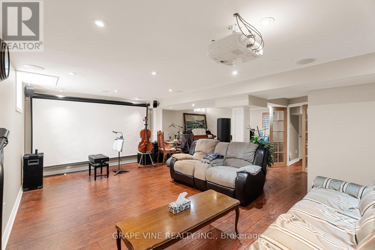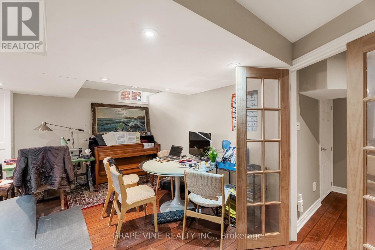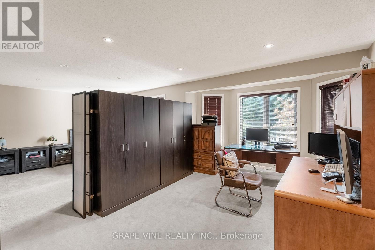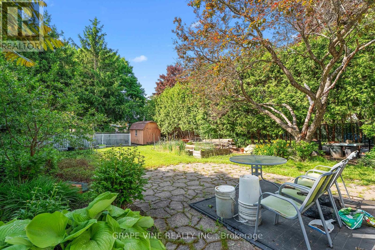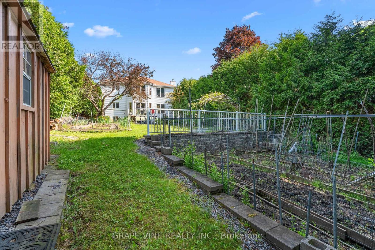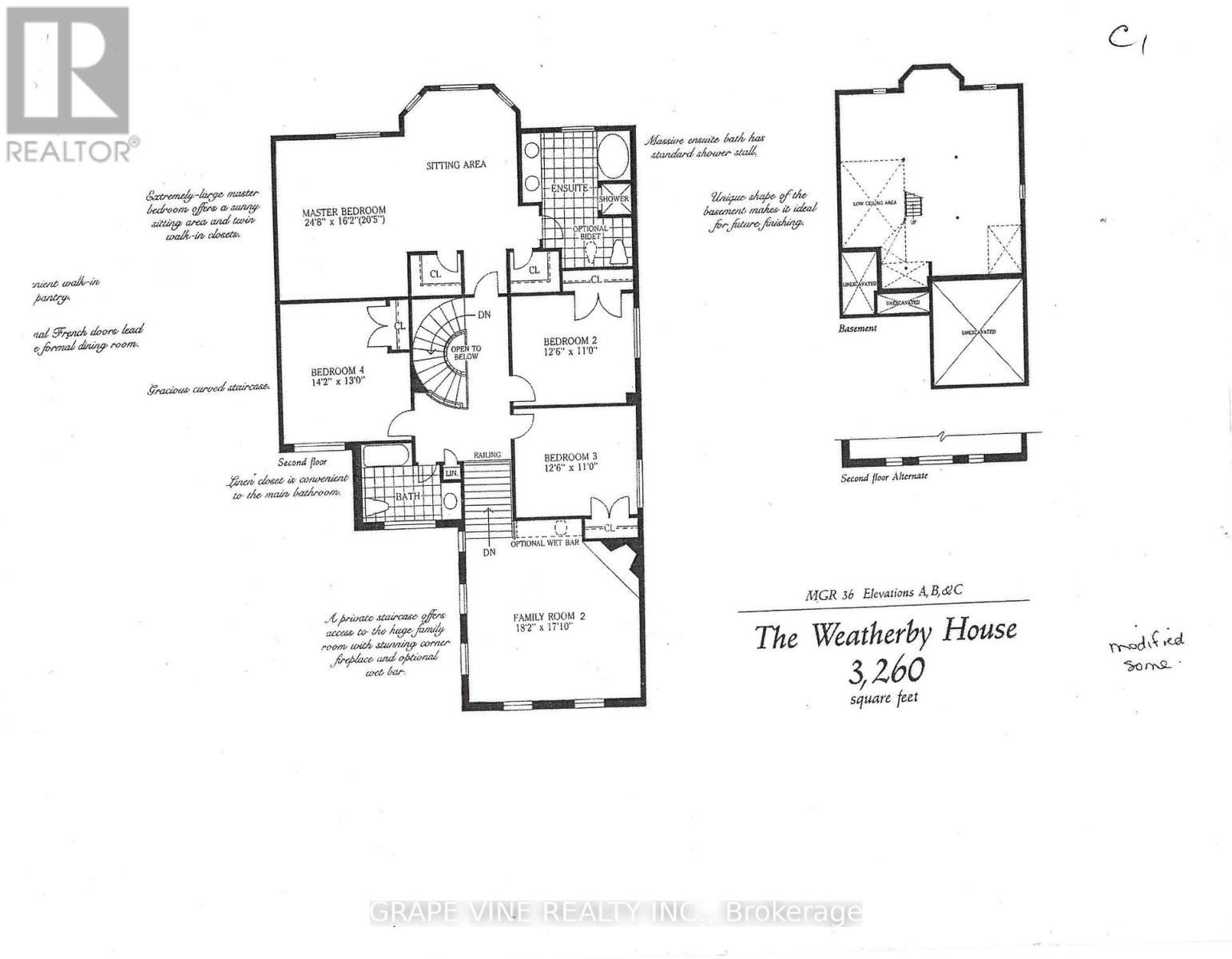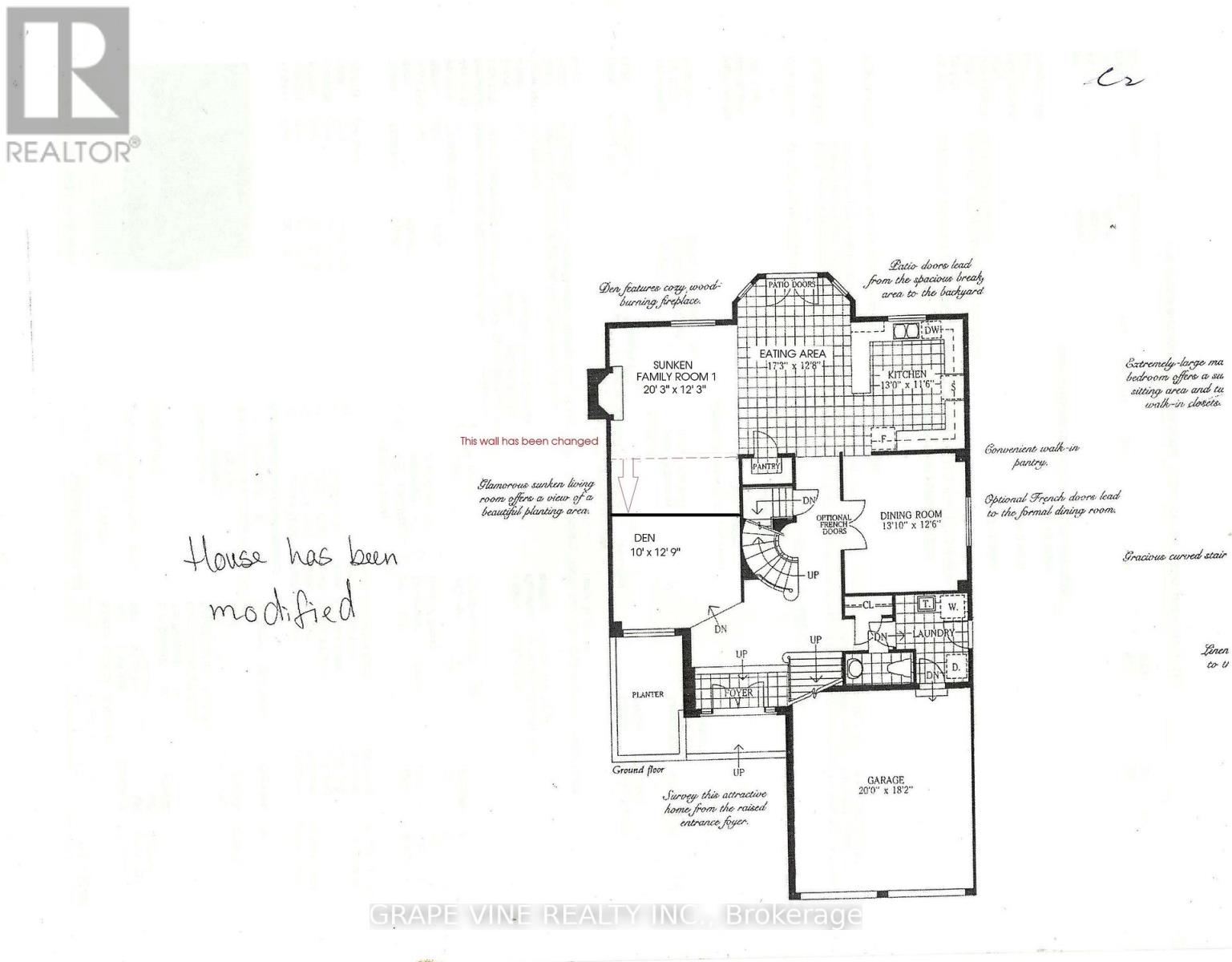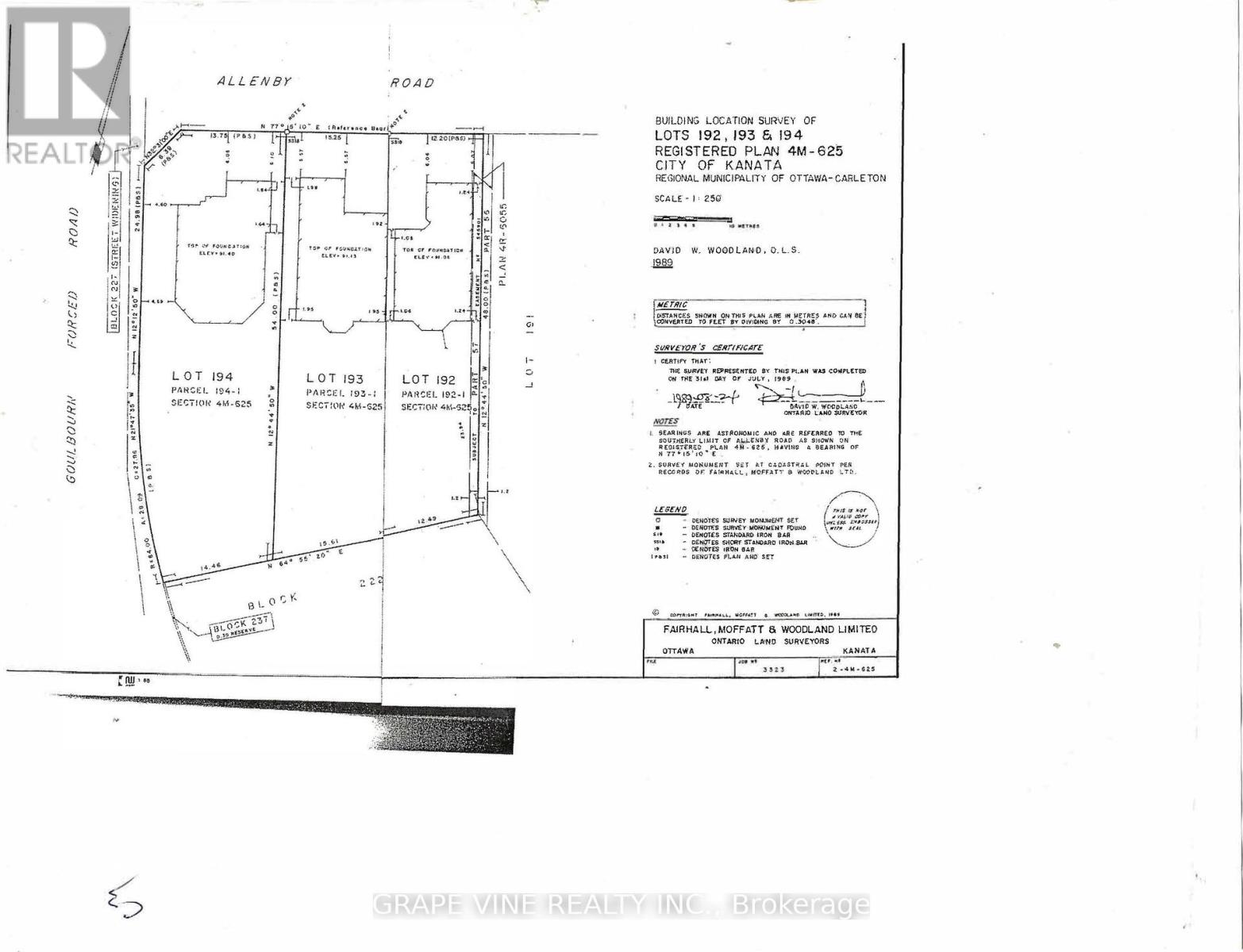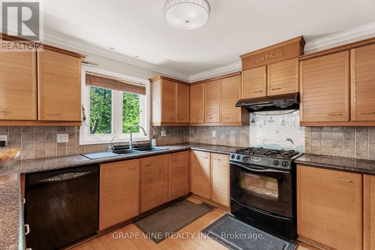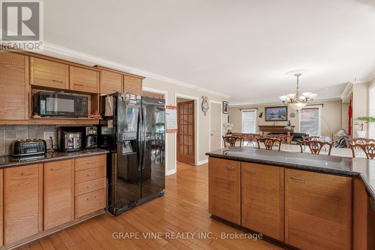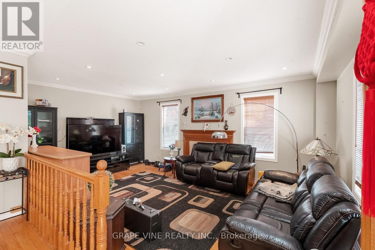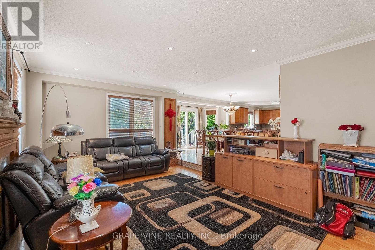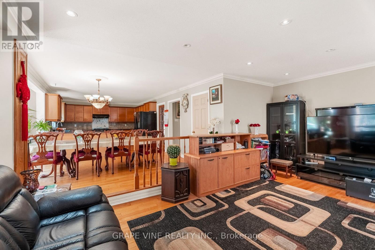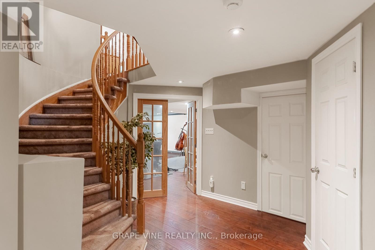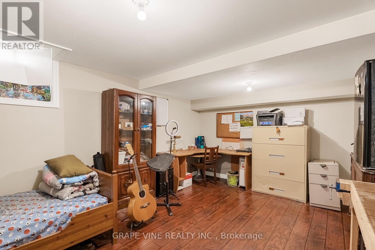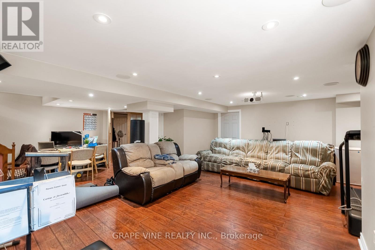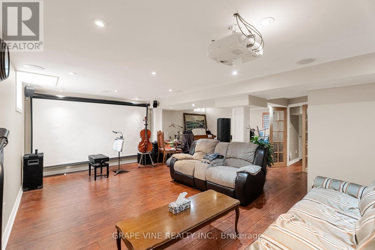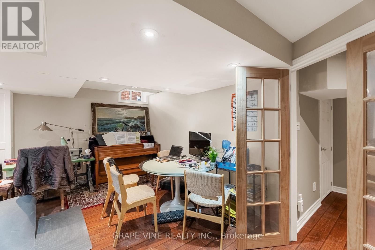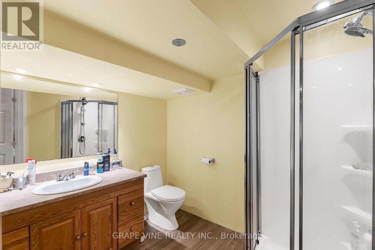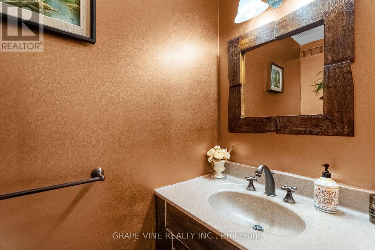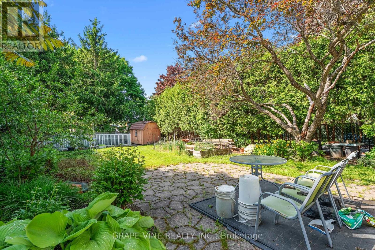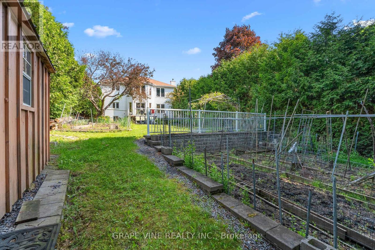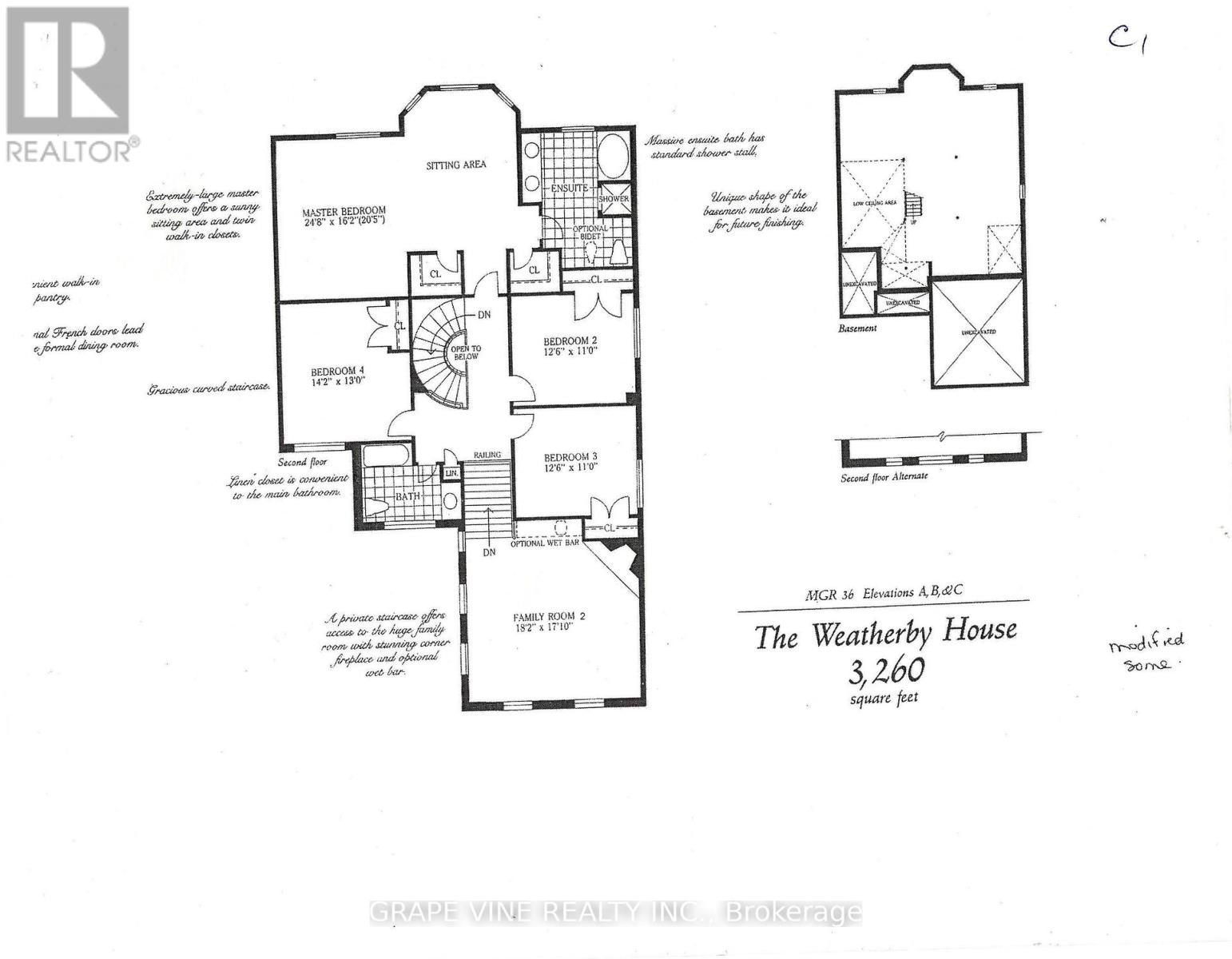4 卧室
4 浴室
3000 - 3500 sqft
壁炉
中央空调
风热取暖
Landscaped
$978,000
Discover this rare Weatherby-style executive home, approximately 3,260 sq ft plus a finished basement set on an extra-deep 166 ft lot with no rear neighbours and coveted southern exposure. Thoughtfully customized by the original builder, this 4+1 bedrooms and 3.5 bathrooms house offers two full family rooms with wood-burning fireplace each, abundant natural light, and exceptional indoor-outdoor flow. Granite counters, walk-in pantry, hardwood floor in main level and laminate in lower level, expansive primary retreat(24'8''x16'2'') with 2 large walk-in closets and a spa style 5piece ensuite , finished basement features an oversized recreation room, prewired and acoustically set up for a full home theatre experience. Steps to top-rated schools, parks, walking trails, Richcraft Recreation Centre-Kanata, public transit and shopping. Quick access to Kanata's tech hub and 417. More details can be found in the picture of the property. (id:44758)
Open House
此属性有开放式房屋!
开始于:
2:00 pm
结束于:
4:00 pm
房源概要
|
MLS® Number
|
X12204851 |
|
房源类型
|
民宅 |
|
社区名字
|
9008 - Kanata - Morgan's Grant/South March |
|
社区特征
|
School Bus |
|
总车位
|
6 |
详 情
|
浴室
|
4 |
|
地上卧房
|
4 |
|
总卧房
|
4 |
|
Age
|
31 To 50 Years |
|
赠送家电包括
|
Blinds, 洗碗机, 烘干机, Freezer, 微波炉, 炉子, 洗衣机, 冰箱 |
|
地下室进展
|
已装修 |
|
地下室类型
|
全完工 |
|
施工种类
|
独立屋 |
|
空调
|
中央空调 |
|
外墙
|
砖, 乙烯基壁板 |
|
壁炉
|
有 |
|
Fireplace Total
|
2 |
|
地基类型
|
混凝土浇筑 |
|
客人卫生间(不包含洗浴)
|
1 |
|
供暖方式
|
天然气 |
|
供暖类型
|
压力热风 |
|
储存空间
|
2 |
|
内部尺寸
|
3000 - 3500 Sqft |
|
类型
|
独立屋 |
|
设备间
|
市政供水 |
车 位
土地
|
英亩数
|
无 |
|
Landscape Features
|
Landscaped |
|
污水道
|
Sanitary Sewer |
|
土地深度
|
166 Ft ,2 In |
|
土地宽度
|
50 Ft |
|
不规则大小
|
50 X 166.2 Ft |
|
规划描述
|
R1x[736]s183 |
房 间
| 楼 层 |
类 型 |
长 度 |
宽 度 |
面 积 |
|
二楼 |
浴室 |
3.43 m |
4.19 m |
3.43 m x 4.19 m |
|
二楼 |
卧室 |
4.32 m |
3.96 m |
4.32 m x 3.96 m |
|
二楼 |
第二卧房 |
3.81 m |
3.35 m |
3.81 m x 3.35 m |
|
二楼 |
第三卧房 |
3.81 m |
3.35 m |
3.81 m x 3.35 m |
|
二楼 |
浴室 |
3.2 m |
2.34 m |
3.2 m x 2.34 m |
|
二楼 |
主卧 |
7.52 m |
4.93 m |
7.52 m x 4.93 m |
|
地下室 |
娱乐,游戏房 |
6.45 m |
6.88 m |
6.45 m x 6.88 m |
|
地下室 |
浴室 |
2.11 m |
2.44 m |
2.11 m x 2.44 m |
|
地下室 |
Office |
4.85 m |
3.63 m |
4.85 m x 3.63 m |
|
地下室 |
其它 |
3.1 m |
3.56 m |
3.1 m x 3.56 m |
|
地下室 |
设备间 |
2.65 m |
4.17 m |
2.65 m x 4.17 m |
|
地下室 |
Cold Room |
2.87 m |
1.57 m |
2.87 m x 1.57 m |
|
一楼 |
衣帽间 |
3.05 m |
3.89 m |
3.05 m x 3.89 m |
|
一楼 |
餐厅 |
4.22 m |
3.81 m |
4.22 m x 3.81 m |
|
一楼 |
厨房 |
3.96 m |
3.81 m |
3.96 m x 3.81 m |
|
一楼 |
家庭房 |
6.17 m |
3.73 m |
6.17 m x 3.73 m |
|
一楼 |
Eating Area |
5.26 m |
3.86 m |
5.26 m x 3.86 m |
|
一楼 |
洗衣房 |
1.7 m |
2.8 m |
1.7 m x 2.8 m |
|
一楼 |
门厅 |
3.05 m |
2.9 m |
3.05 m x 2.9 m |
|
一楼 |
客厅 |
5.55 m |
5.21 m |
5.55 m x 5.21 m |
设备间
https://www.realtor.ca/real-estate/28434858/67-allenby-road-ottawa-9008-kanata-morgans-grantsouth-march



