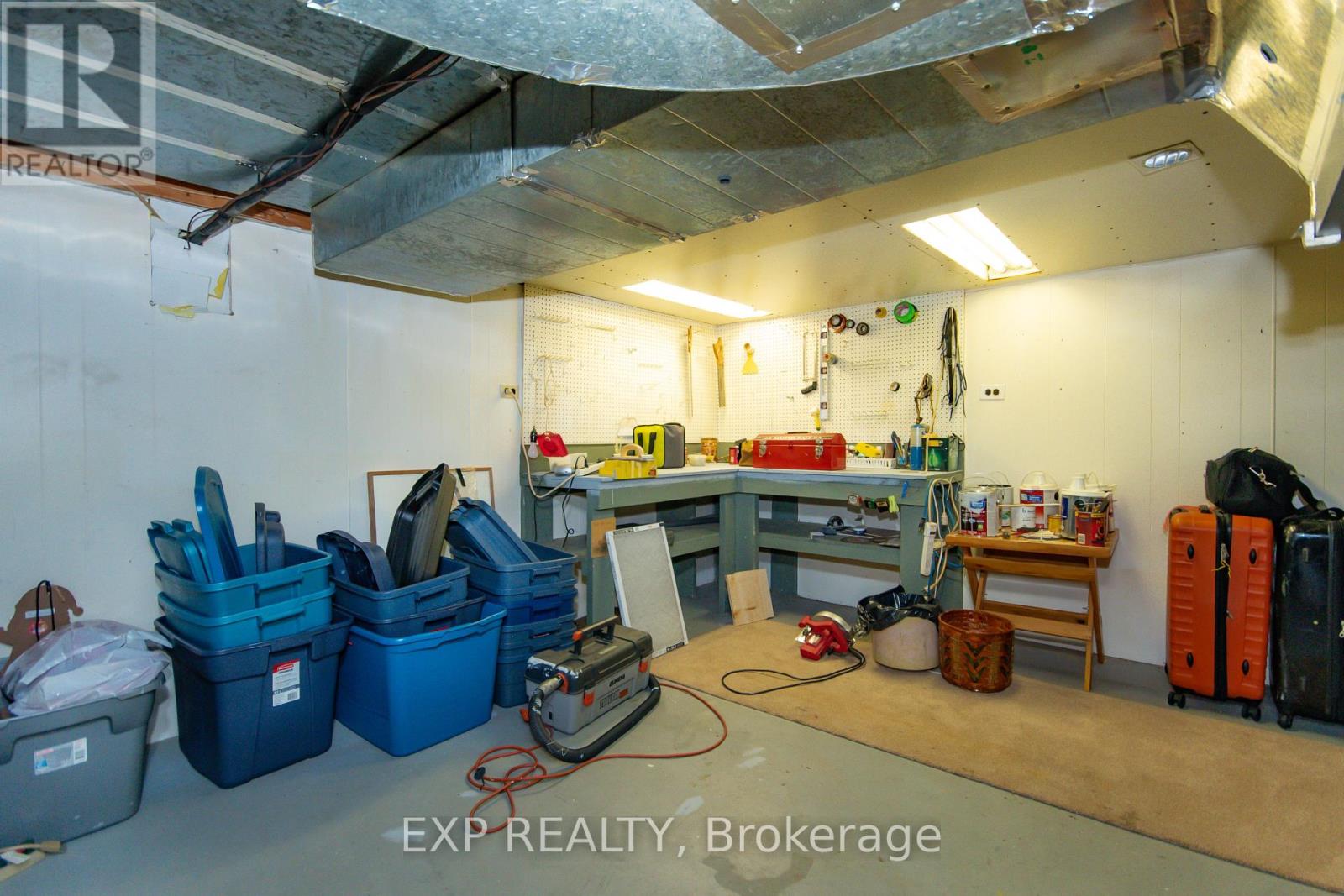3 卧室
2 浴室
1100 - 1500 sqft
壁炉
中央空调
风热取暖
$624,900
This Gem is move-in ready! Single 3 bedroom home in Orleans Queenswood Heights neighborhood! Inviting foyer entrance. Bright white kitchen was completely renovated... now functional & stylish with newer appliances. Dining room with hardwood floors & large window. Vaulted ceilings in spacious sunken living room with cozy wood fireplace and huge 4 pane patio doors to large deck & private fenced yard. Convenient mudroom off of garage. Second level has 3 bedrooms of which the master bedroom offers his and her closets as well as a vanity and a cheater door to full bathroom. Basement includes a large family room, workshop & storage. Rough-in for bathroom is a bonus! Fully serviced with Nat gas furnace & central air. Newer roof & eavestroughs. Lots of storage throughout this home. Come for a visit & feel right at home! Selling fully furnished! (id:44758)
房源概要
|
MLS® Number
|
X12204979 |
|
房源类型
|
民宅 |
|
社区名字
|
1102 - Bilberry Creek/Queenswood Heights |
|
总车位
|
3 |
|
结构
|
Deck |
详 情
|
浴室
|
2 |
|
地上卧房
|
3 |
|
总卧房
|
3 |
|
公寓设施
|
Fireplace(s) |
|
赠送家电包括
|
Garage Door Opener Remote(s), 洗碗机, 烘干机, Furniture, Hood 电扇, 炉子, 洗衣机, 冰箱 |
|
地下室进展
|
部分完成 |
|
地下室类型
|
N/a (partially Finished) |
|
施工种类
|
独立屋 |
|
空调
|
中央空调 |
|
外墙
|
砖, 乙烯基壁板 |
|
壁炉
|
有 |
|
Fireplace Total
|
1 |
|
地基类型
|
混凝土 |
|
客人卫生间(不包含洗浴)
|
1 |
|
供暖方式
|
天然气 |
|
供暖类型
|
压力热风 |
|
储存空间
|
2 |
|
内部尺寸
|
1100 - 1500 Sqft |
|
类型
|
独立屋 |
|
设备间
|
市政供水 |
车 位
土地
|
英亩数
|
无 |
|
污水道
|
Sanitary Sewer |
|
土地深度
|
100 Ft |
|
土地宽度
|
35 Ft |
|
不规则大小
|
35 X 100 Ft |
房 间
| 楼 层 |
类 型 |
长 度 |
宽 度 |
面 积 |
|
二楼 |
主卧 |
3.66 m |
3.82 m |
3.66 m x 3.82 m |
|
二楼 |
第二卧房 |
4.64 m |
2.6 m |
4.64 m x 2.6 m |
|
二楼 |
第三卧房 |
2.9 m |
2.6 m |
2.9 m x 2.6 m |
|
二楼 |
浴室 |
5.18 m |
2.13 m |
5.18 m x 2.13 m |
|
地下室 |
家庭房 |
7.33 m |
4.46 m |
7.33 m x 4.46 m |
|
地下室 |
Workshop |
5.1 m |
5.2 m |
5.1 m x 5.2 m |
|
地下室 |
设备间 |
2.97 m |
3.91 m |
2.97 m x 3.91 m |
|
一楼 |
门厅 |
3.35 m |
3.04 m |
3.35 m x 3.04 m |
|
一楼 |
厨房 |
3.8 m |
3.04 m |
3.8 m x 3.04 m |
|
一楼 |
餐厅 |
3.85 m |
2.59 m |
3.85 m x 2.59 m |
|
一楼 |
客厅 |
5.23 m |
4.65 m |
5.23 m x 4.65 m |
|
一楼 |
洗衣房 |
3.35 m |
3.04 m |
3.35 m x 3.04 m |
设备间
https://www.realtor.ca/real-estate/28435099/1576-st-georges-street-ottawa-1102-bilberry-creekqueenswood-heights



































