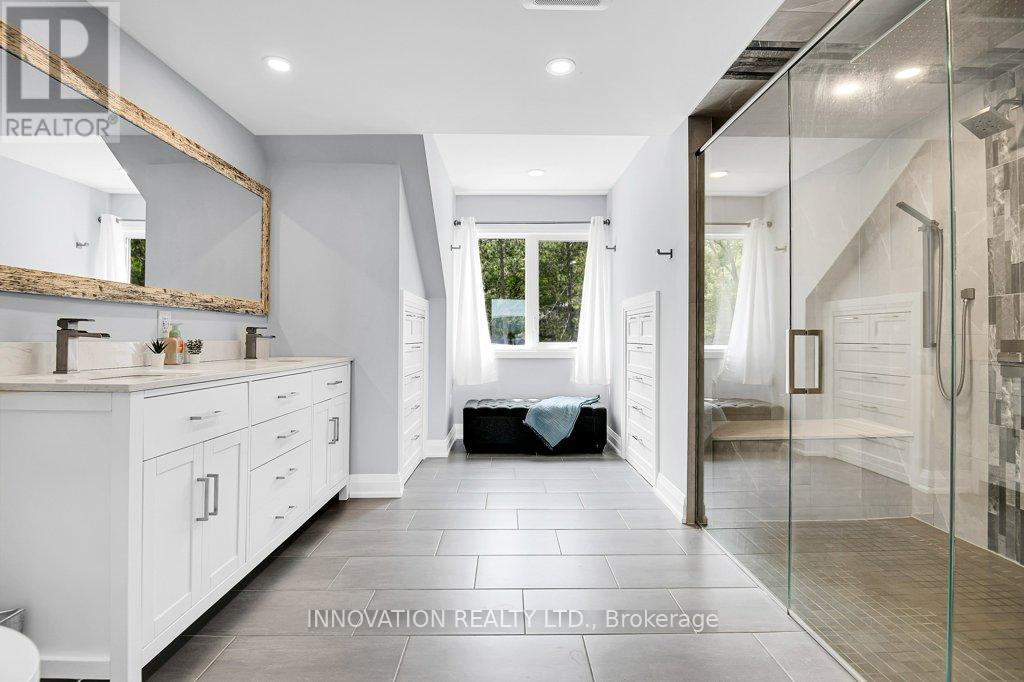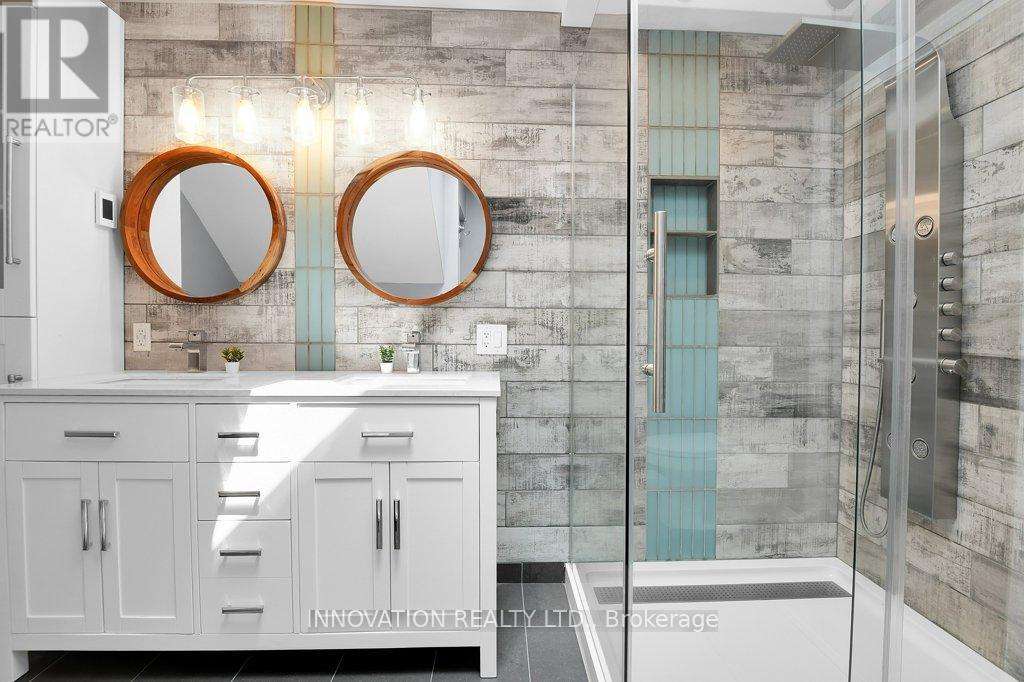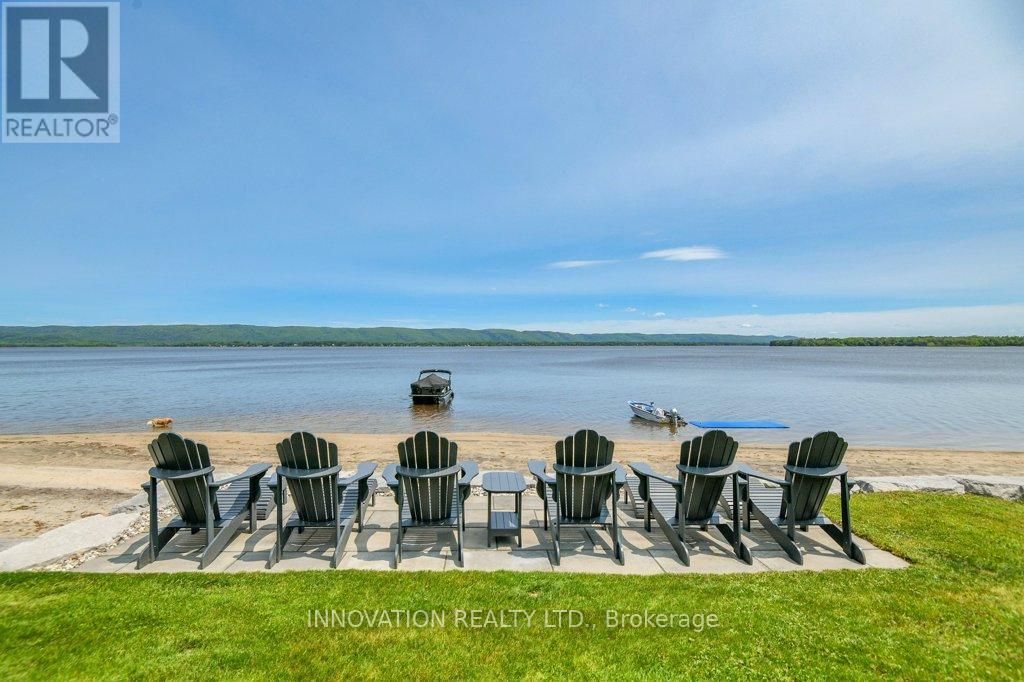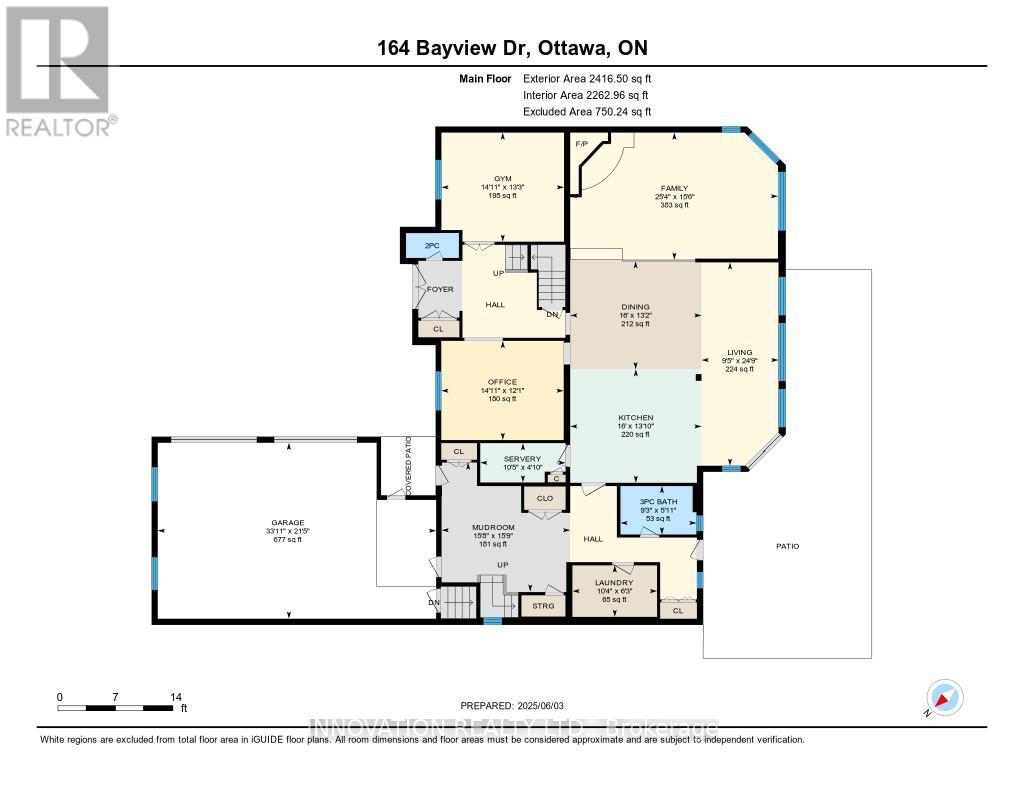5 卧室
5 浴室
3500 - 5000 sqft
壁炉
中央空调
风热取暖
湖景区
Landscaped
$2,500,000
Stunning Cape Cod style luxury beach house! Now this is a lifestyle beyond compare. Every detail of this property has been updated to suit the most discerning buyer. The scale of this home has each living area spacious with no compromises. The open concept designer Kitchen, Dining area, Family room and Living room are entertaining size yet feel so comfortable and welcoming. Huge windows in all primary rooms capture the ever changing views of the bay, the river and the Gatineau Hills. Naturally sourced hickory floors, aged barnboard accent wall, ancient timber mantelpiece are all a nod to the rustic beauty of this beach front property. Sit by the bonfire and enjoy the manicured lawn and gardens with friends and family. The four bedroom main house is perfect for family and for overnight guests. Primary Suite has a sumptuous Ensuite bath with huge shower and a walk in closet set up for any city girl. The suite with its own private washroom, Living/Dining and Kitchen plus bedroom area have many possibilities: nanny suite, in-law suite, guest rental, private guests.Elevated lawn leads to a natural retaining wall and stone steps to the beach. This is a truly unique opportunity on 100 feet of privately owned beach.Year round activities include boating, kayaking, fishing, skating, cross country skiing, ice fishing, snowmobiling and more. This is The Art of Living. (id:44758)
房源概要
|
MLS® Number
|
X12205054 |
|
房源类型
|
民宅 |
|
社区名字
|
9301 - Constance Bay |
|
Easement
|
Unknown |
|
特征
|
Flat Site, Sump Pump |
|
总车位
|
12 |
|
结构
|
Patio(s) |
|
View Type
|
River View, View Of Water, Direct Water View |
|
Water Front Name
|
Ottawa River |
|
湖景类型
|
湖景房 |
详 情
|
浴室
|
5 |
|
地上卧房
|
5 |
|
总卧房
|
5 |
|
Age
|
31 To 50 Years |
|
公寓设施
|
Fireplace(s) |
|
赠送家电包括
|
Hot Tub, Central Vacuum, Water Heater - Tankless, 洗碗机, 烘干机, Freezer, Garage Door Opener, Hood 电扇, 微波炉, 烤箱, Water Heater, 洗衣机, Wine Fridge, 冰箱 |
|
地下室进展
|
已完成 |
|
地下室功能
|
Separate Entrance |
|
地下室类型
|
N/a (unfinished) |
|
施工种类
|
独立屋 |
|
空调
|
中央空调 |
|
外墙
|
灰泥, 砖 |
|
壁炉
|
有 |
|
Fireplace Total
|
1 |
|
地基类型
|
混凝土浇筑 |
|
客人卫生间(不包含洗浴)
|
1 |
|
供暖方式
|
天然气 |
|
供暖类型
|
压力热风 |
|
储存空间
|
2 |
|
内部尺寸
|
3500 - 5000 Sqft |
|
类型
|
独立屋 |
车 位
土地
|
入口类型
|
Public Road, Private Docking |
|
英亩数
|
无 |
|
Landscape Features
|
Landscaped |
|
污水道
|
Septic System |
|
土地深度
|
230 Ft |
|
土地宽度
|
100 Ft |
|
不规则大小
|
100 X 230 Ft |
|
规划描述
|
V1h [350r] |
房 间
| 楼 层 |
类 型 |
长 度 |
宽 度 |
面 积 |
|
二楼 |
主卧 |
4.55 m |
4.73 m |
4.55 m x 4.73 m |
|
二楼 |
浴室 |
3.92 m |
4.6 m |
3.92 m x 4.6 m |
|
二楼 |
其它 |
3.45 m |
2.83 m |
3.45 m x 2.83 m |
|
二楼 |
第二卧房 |
4.72 m |
4.64 m |
4.72 m x 4.64 m |
|
二楼 |
第三卧房 |
3.85 m |
3.61 m |
3.85 m x 3.61 m |
|
二楼 |
Bedroom 4 |
3.77 m |
3.61 m |
3.77 m x 3.61 m |
|
二楼 |
Bedroom 5 |
5.39 m |
6.38 m |
5.39 m x 6.38 m |
|
二楼 |
浴室 |
3.48 m |
2.62 m |
3.48 m x 2.62 m |
|
二楼 |
浴室 |
2.77 m |
1.91 m |
2.77 m x 1.91 m |
|
二楼 |
起居室 |
1.87 m |
3.61 m |
1.87 m x 3.61 m |
|
二楼 |
厨房 |
5.44 m |
3.95 m |
5.44 m x 3.95 m |
|
一楼 |
客厅 |
4.72 m |
7.72 m |
4.72 m x 7.72 m |
|
一楼 |
家庭房 |
7.55 m |
2.86 m |
7.55 m x 2.86 m |
|
一楼 |
餐厅 |
4.01 m |
4.88 m |
4.01 m x 4.88 m |
|
一楼 |
厨房 |
4.22 m |
4.88 m |
4.22 m x 4.88 m |
|
一楼 |
Office |
3.68 m |
4.55 m |
3.68 m x 4.55 m |
|
一楼 |
Exercise Room |
4.05 m |
4.55 m |
4.05 m x 4.55 m |
|
一楼 |
Pantry |
1.46 m |
3.17 m |
1.46 m x 3.17 m |
|
一楼 |
洗衣房 |
1.91 m |
3.14 m |
1.91 m x 3.14 m |
|
一楼 |
浴室 |
0.92 m |
1.96 m |
0.92 m x 1.96 m |
|
一楼 |
浴室 |
1.8 m |
2.82 m |
1.8 m x 2.82 m |
|
一楼 |
Mud Room |
4.79 m |
4.78 m |
4.79 m x 4.78 m |
设备间
https://www.realtor.ca/real-estate/28435280/164-bayview-drive-ottawa-9301-constance-bay






















































