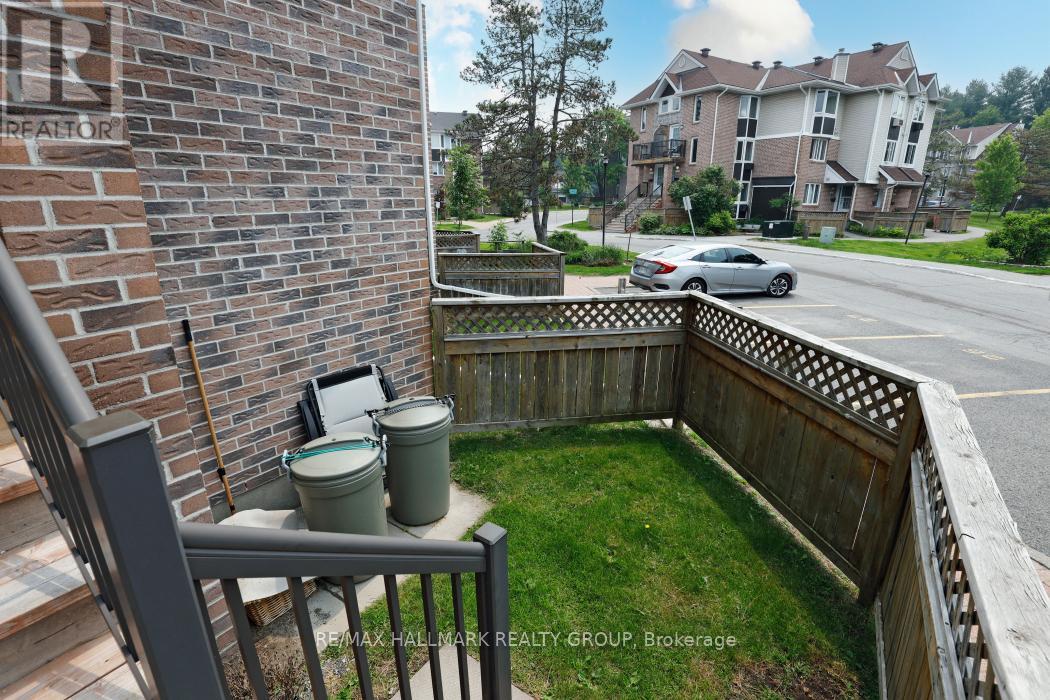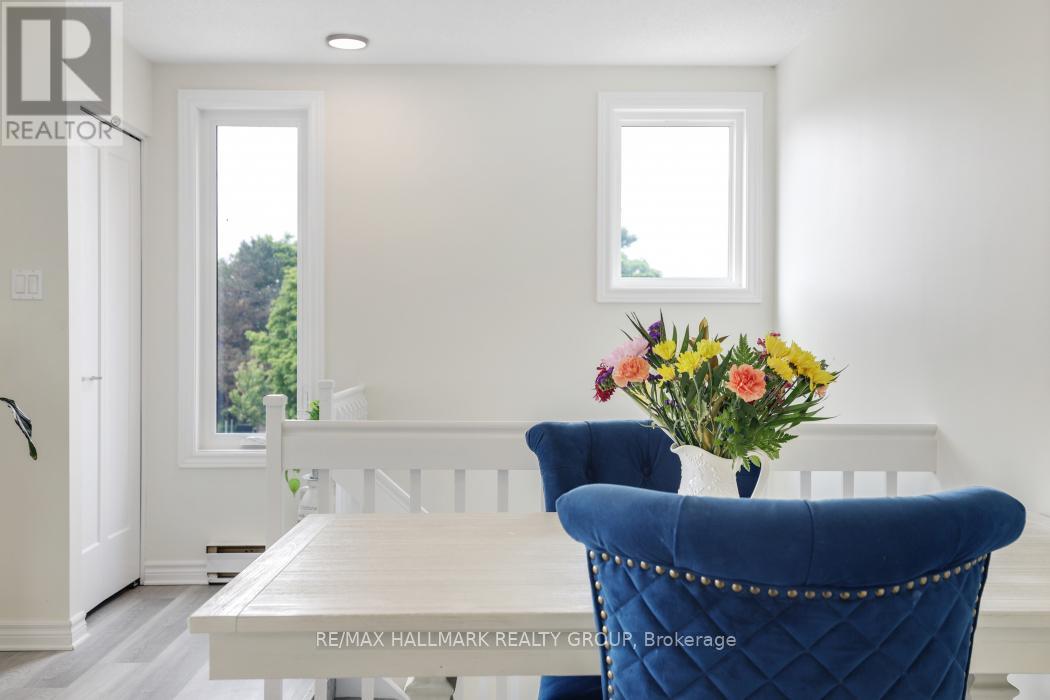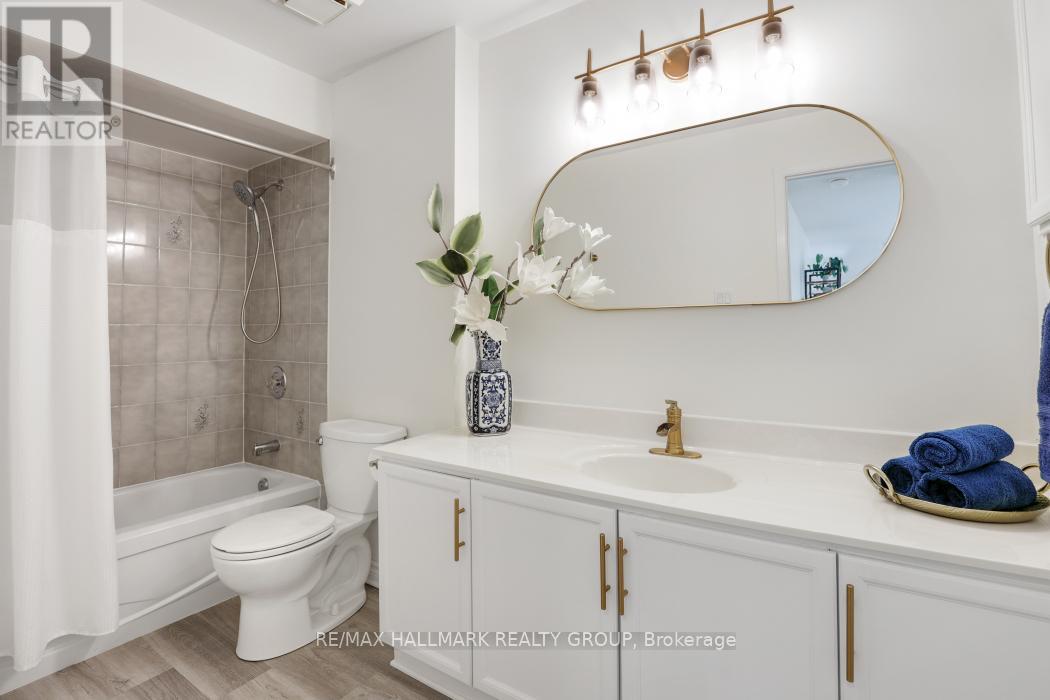1 卧室
1 浴室
1000 - 1199 sqft
壁炉
Window Air Conditioner
电加热器取暖
$329,900管理费,Water, Insurance, Common Area Maintenance
$525 每月
Dream of LIVING IN THE TREETOPS flooded in NATURAL LIGHT? This beautifully RENOVATED upper-level condo has an idyllic setting adjacent to NCC forest and across the road from KMs of Trans Canada path system (used for hiking, biking and cross country skiing). AMENITY-RICH LOCATION ~ steps to transit (including upcoming Moodie LRT) parks, shops, restaurants & the Robertson Shopping Center. MINS TO Queensway Carleton Hospital. DND Carling campus & highway access. PICTURE PERFECT curb appeal surrounded by interlock walking paths, mature trees and perennial gardens. KEY FEATURES INCLUDE: OVER 1000 SQ FT. open-concept floor plan, oversized windows bathing the home in sunlight (including 2 bay windows and a skylight), cozy FP, huge bedroom, tons of storage space and 2 outdoor living spaces (a balcony overlooking NCC and a partially fenced-in yard space for BBQ's or garden) TONS OF UPDATES: Closet doors with brass handles , all new interior door hardware , all new bathroom hardware -('24) , fireplace mantle ('24), low profile microwave ('24), S/S double oven('21), fingerprint keypad for front lock ('24), glass sliding doors on landing ('24), high-end luxury vinyl plank flooring throughout ('21 ), freshly painted ('21), carpet on the stairs ('21) new cabinetry and door hardware ('21) windows ('20), custom blinds ('20) LED ceilings lights ('21) & updated kitchen with newer S/S appls ('21). From the moment you walk into this condo, you can feel how special it is. Open stairs with access to your balcony where you can enjoy your morning coffee or a glass of wine in the evening. Leads up to a sitting area, the dining room which flows right into the large living room- perfect for entertaining. The living room has a large bay window with views of NCC parkland, skylight and cozy FP. The bedroom has a huge picture window, double closet and room for a sitting area. Convenient laundry room. This home offers the perfect blend of tranquility and city amenities. Call today. (id:44758)
房源概要
|
MLS® Number
|
X12205035 |
|
房源类型
|
民宅 |
|
社区名字
|
7802 - Westcliffe Estates |
|
附近的便利设施
|
公共交通, 医院 |
|
社区特征
|
Pet Restrictions |
|
特征
|
Conservation/green Belt, In Suite Laundry |
|
总车位
|
1 |
|
结构
|
Deck |
详 情
|
浴室
|
1 |
|
地上卧房
|
1 |
|
总卧房
|
1 |
|
Age
|
31 To 50 Years |
|
公寓设施
|
Visitor Parking, Fireplace(s) |
|
赠送家电包括
|
Blinds, 洗碗机, 烘干机, Hood 电扇, 微波炉, 烤箱, 洗衣机, 冰箱 |
|
空调
|
Window Air Conditioner |
|
外墙
|
砖 |
|
壁炉
|
有 |
|
Fireplace Total
|
1 |
|
地基类型
|
混凝土浇筑 |
|
供暖方式
|
电 |
|
供暖类型
|
Baseboard Heaters |
|
储存空间
|
2 |
|
内部尺寸
|
1000 - 1199 Sqft |
|
类型
|
联排别墅 |
车 位
土地
房 间
| 楼 层 |
类 型 |
长 度 |
宽 度 |
面 积 |
|
Lower Level |
洗衣房 |
|
|
Measurements not available |
|
Lower Level |
其它 |
|
|
Measurements not available |
|
一楼 |
客厅 |
4.87 m |
3.91 m |
4.87 m x 3.91 m |
|
一楼 |
餐厅 |
2.54 m |
2.51 m |
2.54 m x 2.51 m |
|
一楼 |
厨房 |
2.92 m |
2.41 m |
2.92 m x 2.41 m |
|
一楼 |
卧室 |
5.2 m |
3.25 m |
5.2 m x 3.25 m |
|
一楼 |
浴室 |
|
|
Measurements not available |
https://www.realtor.ca/real-estate/28435230/8-3-stonebank-crescent-ottawa-7802-westcliffe-estates




































