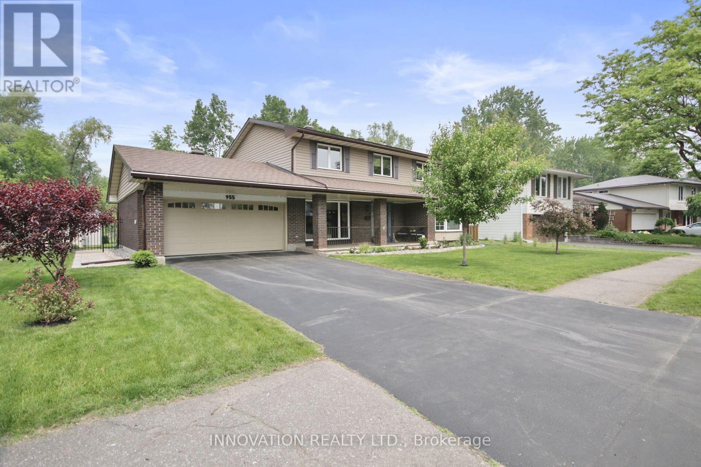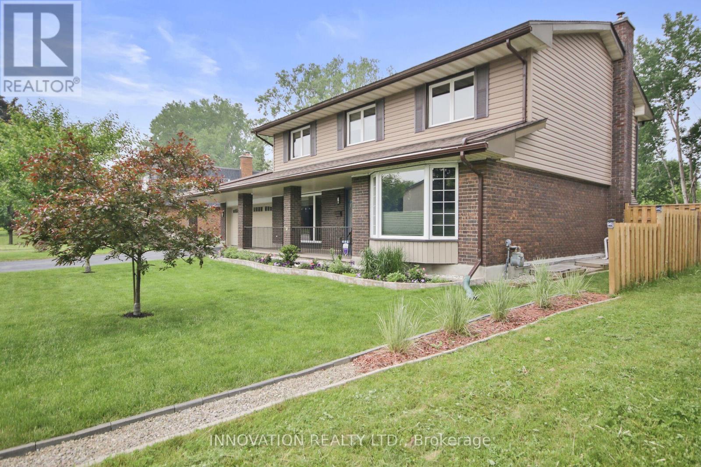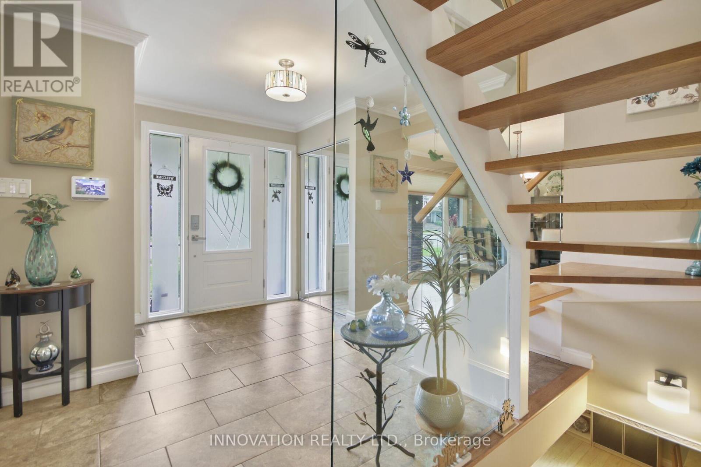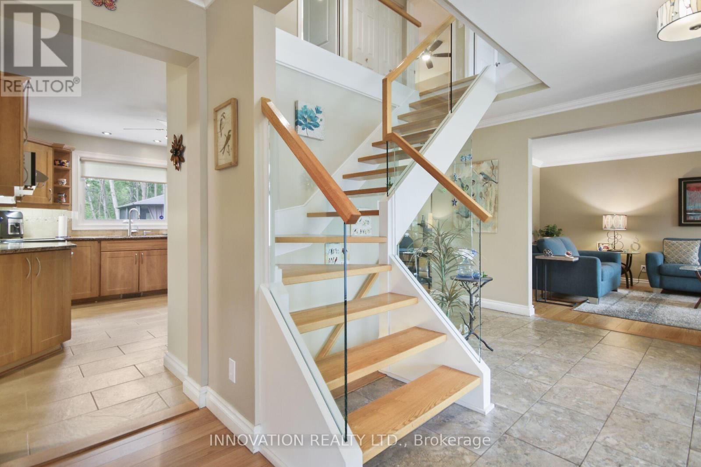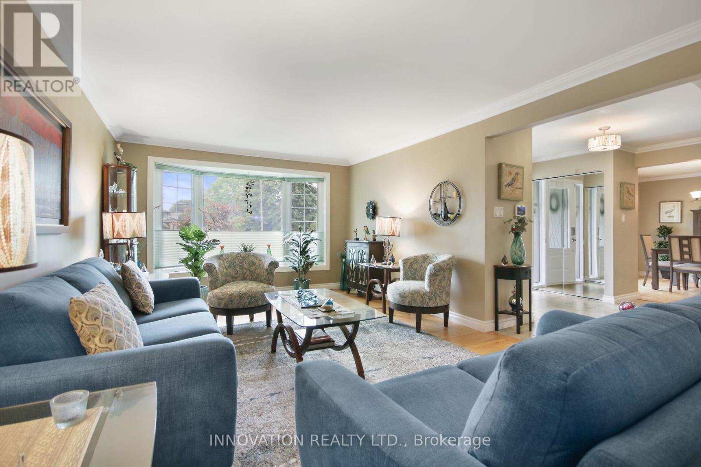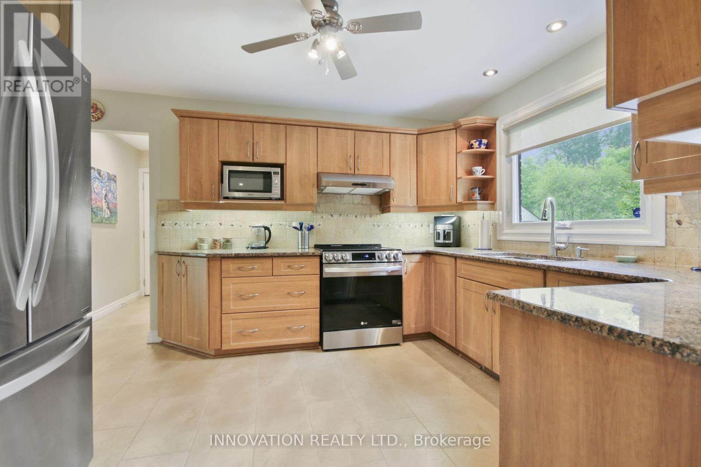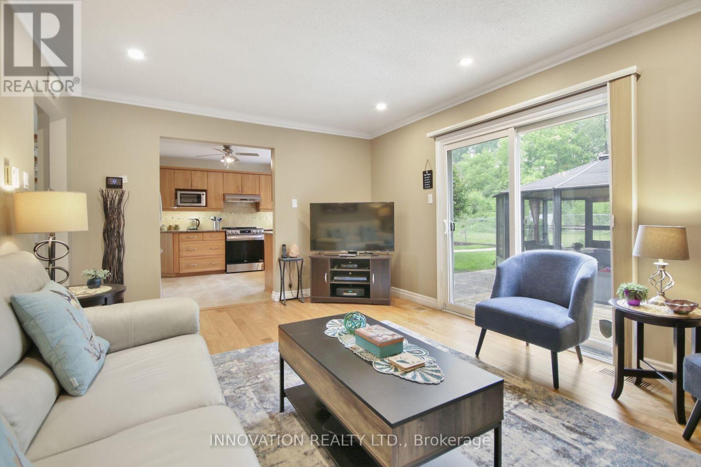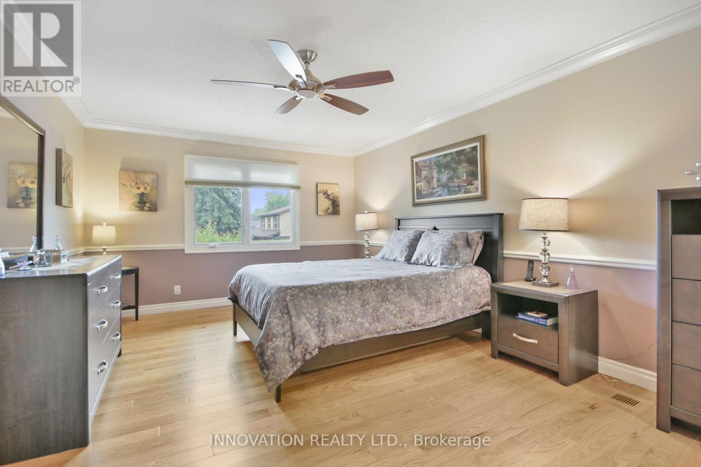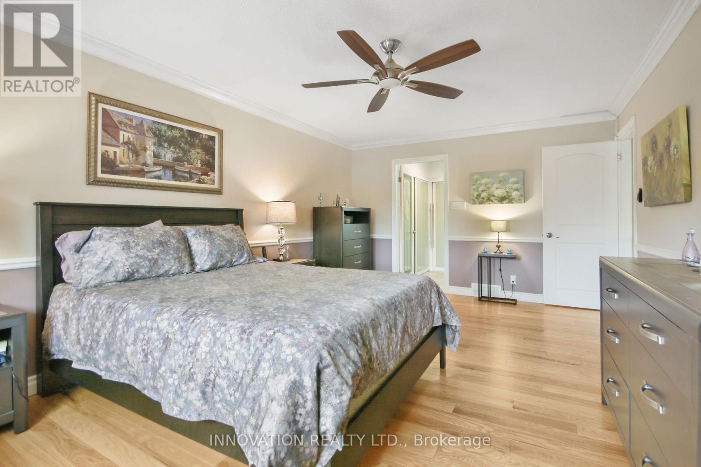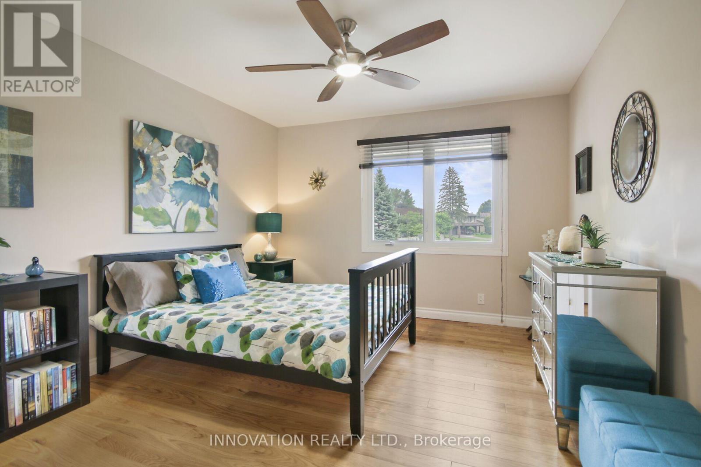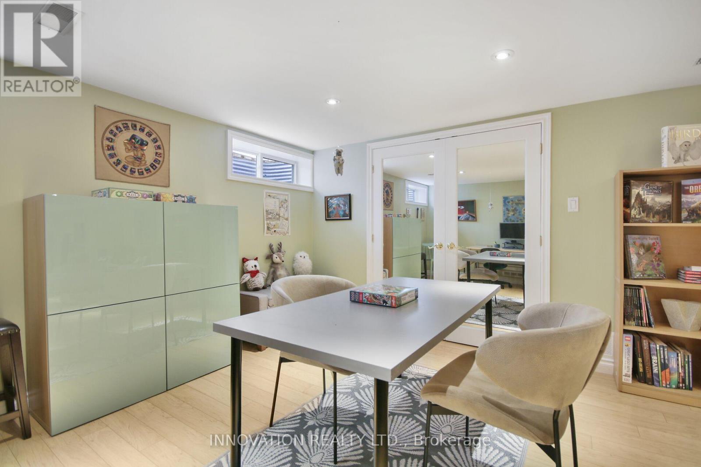3 卧室
4 浴室
2000 - 2500 sqft
壁炉
中央空调
风热取暖
Landscaped, Lawn Sprinkler
$1,040,000
Contemporary, spacious, and fully updated, this turnkey 3 bedroom/4 bath home is nestled on a quiet street that backs onto NCC greenspace, blending urban convenience with natural surroundings. Numerous upgrades over the years; there is nothing to do but move in and enjoy! Spacious tiled foyer with double closets, open riser staircase with hardwood treads and glass railings. Open loft/home office on the second level allows an abundance of light to pour into the home. Beautiful red oak hardwood flooring in all principal rooms and upstairs - no transitions between rooms and no carpeting. Entertainment sized living room with bay window, dining room with large picture window, kitchen with ample cupboards, granite countertops, stainless steel appliances and an awning window over the double sink. Main floor family room with gas fireplace and patio doors that lead to the huge, fenced backyard. Main floor laundry room, pantry/storage closet and powder room. In addition to the loft, upstairs you will find 2 generous sized bedrooms, main bath with walk-in shower, and a spacious primary bedroom with a gorgeous ensuite bath and double closets. Matching energy efficient ceiling fans in all rooms on the second level. The basement contains a large recreation/game room, a convenient 2-piece bath, and a sizable storage closet to tuck away suitcases and holiday decorations. There is also ample storage available in the furnace/utility room. Outside you can relax or dine in the 12' x 15' screened gazebo and be lulled by the sound of birds singing and by the nearby picturesque water feature. A nature's paradise with many glimpses of wildlife! Plenty of room in the attached double garage - there is even an EV charger. Beautifully landscaped, meticulously maintained, and tastefully decorated, this home has it all! Close to recreation, shopping, public transit, Owl Park, 2 elementary schools, and the Hunt Club-Riverside Park Community Centre with all its amenities. (id:44758)
房源概要
|
MLS® Number
|
X12205419 |
|
房源类型
|
民宅 |
|
社区名字
|
4803 - Hunt Club/Western Community |
|
附近的便利设施
|
公共交通 |
|
设备类型
|
热水器 - Gas |
|
特征
|
Backs On Greenbelt, Flat Site, 无地毯, Gazebo |
|
总车位
|
4 |
|
租赁设备类型
|
热水器 - Gas |
|
结构
|
Deck, 棚 |
详 情
|
浴室
|
4 |
|
地上卧房
|
3 |
|
总卧房
|
3 |
|
Age
|
31 To 50 Years |
|
公寓设施
|
Fireplace(s) |
|
赠送家电包括
|
Garage Door Opener Remote(s), 洗碗机, 烘干机, Hood 电扇, 炉子, 洗衣机, 窗帘, 冰箱 |
|
地下室进展
|
已装修 |
|
地下室类型
|
N/a (finished) |
|
Construction Status
|
Insulation Upgraded |
|
施工种类
|
独立屋 |
|
空调
|
中央空调 |
|
外墙
|
砖, 乙烯基壁板 |
|
Fire Protection
|
报警系统, Monitored Alarm |
|
壁炉
|
有 |
|
Fireplace Total
|
1 |
|
地基类型
|
混凝土浇筑 |
|
客人卫生间(不包含洗浴)
|
2 |
|
供暖方式
|
天然气 |
|
供暖类型
|
压力热风 |
|
储存空间
|
2 |
|
内部尺寸
|
2000 - 2500 Sqft |
|
类型
|
独立屋 |
|
设备间
|
市政供水 |
车 位
土地
|
英亩数
|
无 |
|
围栏类型
|
Fenced Yard |
|
土地便利设施
|
公共交通 |
|
Landscape Features
|
Landscaped, Lawn Sprinkler |
|
污水道
|
Sanitary Sewer |
|
土地深度
|
102 Ft |
|
土地宽度
|
70 Ft |
|
不规则大小
|
70 X 102 Ft |
房 间
| 楼 层 |
类 型 |
长 度 |
宽 度 |
面 积 |
|
二楼 |
主卧 |
5.34 m |
3.61 m |
5.34 m x 3.61 m |
|
二楼 |
浴室 |
2.67 m |
2.35 m |
2.67 m x 2.35 m |
|
二楼 |
浴室 |
3.68 m |
2.67 m |
3.68 m x 2.67 m |
|
二楼 |
Loft |
3.81 m |
2.8 m |
3.81 m x 2.8 m |
|
二楼 |
第二卧房 |
4.2 m |
3.26 m |
4.2 m x 3.26 m |
|
二楼 |
第三卧房 |
3.81 m |
3.26 m |
3.81 m x 3.26 m |
|
地下室 |
娱乐,游戏房 |
10.4 m |
4.07 m |
10.4 m x 4.07 m |
|
地下室 |
浴室 |
1.58 m |
1.47 m |
1.58 m x 1.47 m |
|
地下室 |
设备间 |
10.39 m |
3.66 m |
10.39 m x 3.66 m |
|
一楼 |
门厅 |
4.46 m |
3.64 m |
4.46 m x 3.64 m |
|
一楼 |
客厅 |
6.08 m |
3.63 m |
6.08 m x 3.63 m |
|
一楼 |
餐厅 |
3.75 m |
3.61 m |
3.75 m x 3.61 m |
|
一楼 |
厨房 |
4.26 m |
3.26 m |
4.26 m x 3.26 m |
|
一楼 |
洗衣房 |
3.13 m |
2.5 m |
3.13 m x 2.5 m |
|
一楼 |
家庭房 |
5.02 m |
3.66 m |
5.02 m x 3.66 m |
https://www.realtor.ca/real-estate/28435998/955-plante-drive-ottawa-4803-hunt-clubwestern-community



