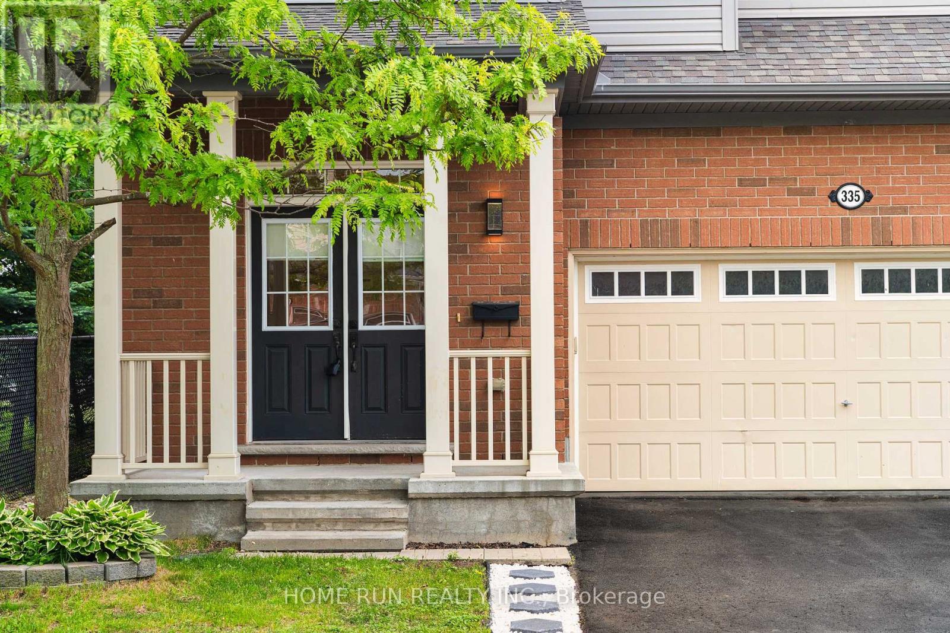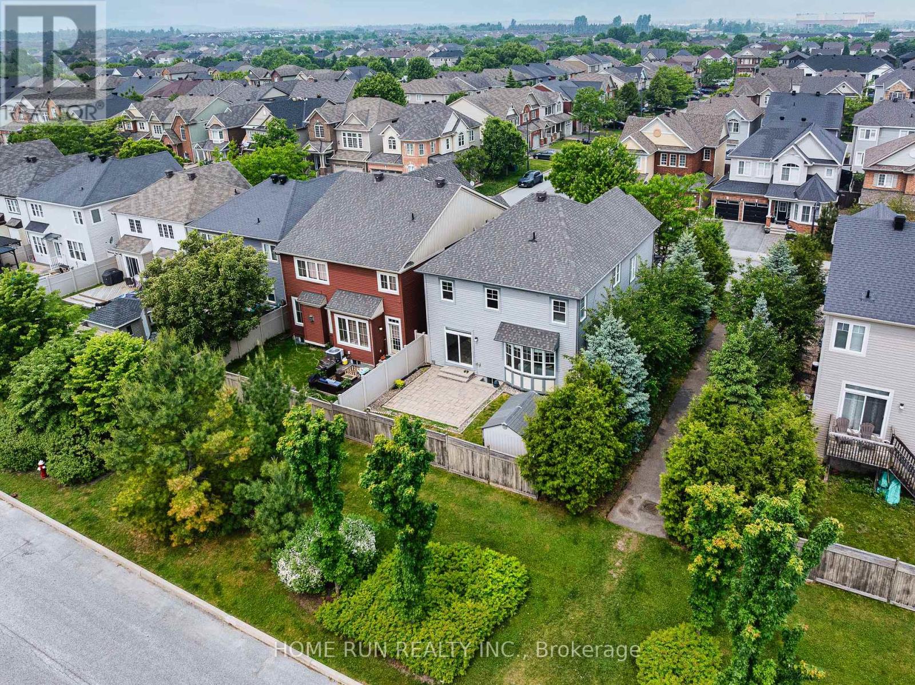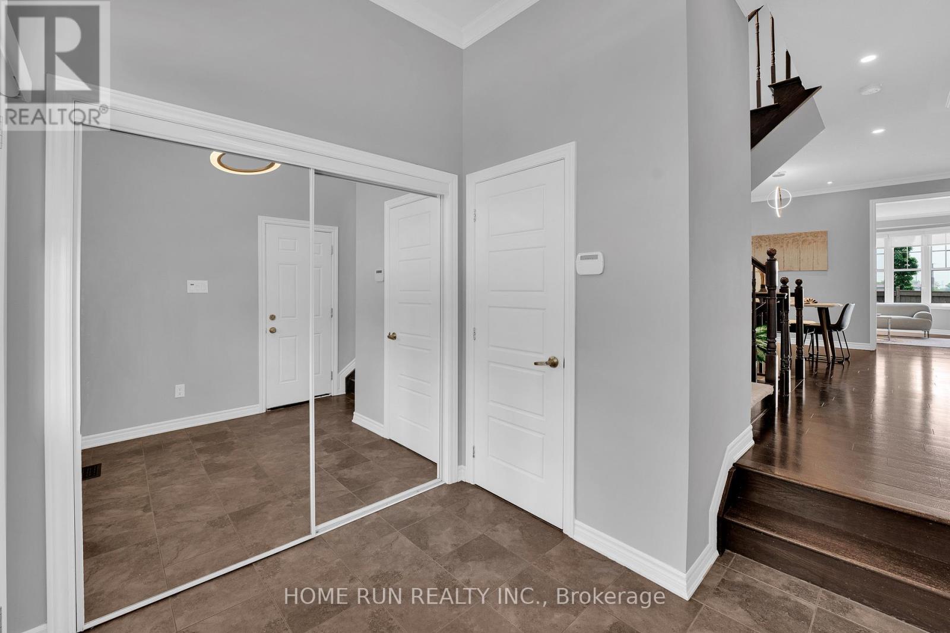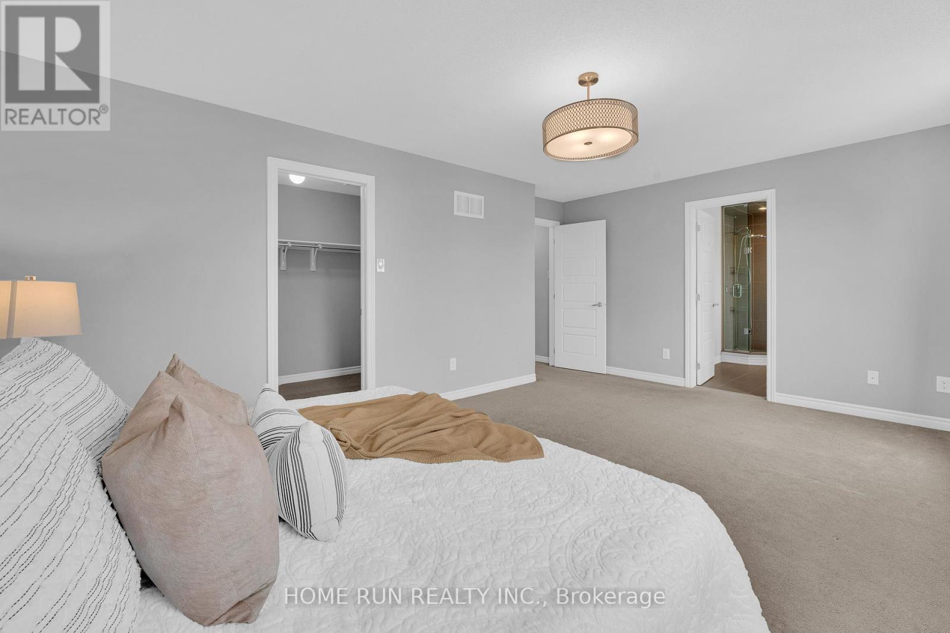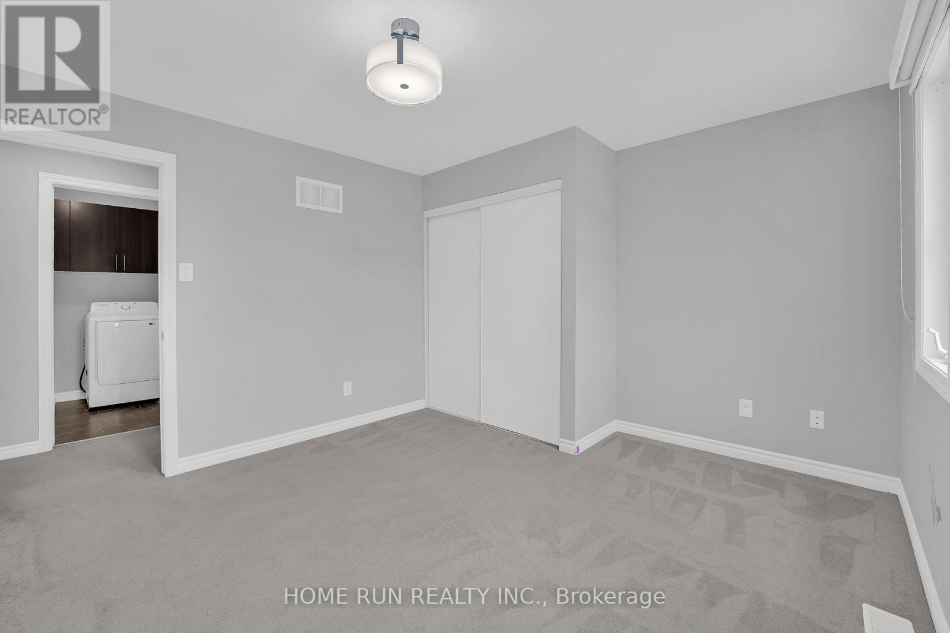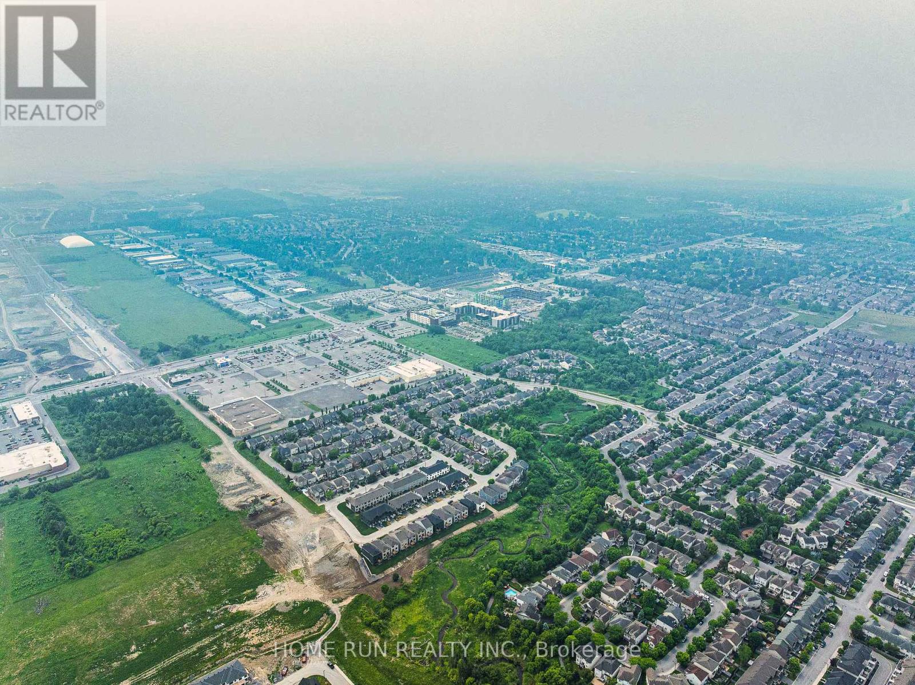5 卧室
4 浴室
2000 - 2500 sqft
壁炉
中央空调, 换气器
风热取暖
$979,000
This NO-REAR-NEIGHBOR 4+1 Bedroom 3.5 bathroom Stunning Mattamy Youngston Model is delightful inside and out, Suited in a popular family-friendly neighbourhood of Fairwinds Stittsville. Easy to access to HW417, Close to everything, walking distance to Shopping, Grocery, Restaurants, Transit, Parks, trail and more. 9 feet ceiling and high end hardwood flooring through out the main level, Amazing Chef's kitchen with high end SS appliances, including gas cook top, wall mounted oven and microwave. Upgraded cabinets/granite countertops/backsplash and convenient double pantry. Plenty of large windows throughout to bring in natural light to the living and dining room. Beautiful staircase leads to the second level complete with a huge primary bedroom luxurious ensuite and impressive walk-in closet, 3 spacious bedrooms and a full bath and convenient laundry as well. A cozy fully finished basement with an abundance of space, fifth bedroom, full bathroom and home movie theatre just for your families. Enjoy the beautiful Southeast facing and fully landscaped backyard with no rear neighbours. It is a must see! Do not miss out on this great property and call for your private viewing today! (id:44758)
房源概要
|
MLS® Number
|
X12205664 |
|
房源类型
|
民宅 |
|
社区名字
|
8211 - Stittsville (North) |
|
总车位
|
4 |
详 情
|
浴室
|
4 |
|
地上卧房
|
4 |
|
地下卧室
|
1 |
|
总卧房
|
5 |
|
公寓设施
|
Fireplace(s) |
|
赠送家电包括
|
Garage Door Opener Remote(s), Blinds, Cooktop, 洗碗机, 烘干机, Garage Door Opener, Hood 电扇, 微波炉, 烤箱, 洗衣机, 冰箱 |
|
地下室进展
|
已装修 |
|
地下室类型
|
全完工 |
|
施工种类
|
独立屋 |
|
空调
|
Central Air Conditioning, 换气机 |
|
外墙
|
砖, 乙烯基壁板 |
|
壁炉
|
有 |
|
地基类型
|
混凝土 |
|
客人卫生间(不包含洗浴)
|
1 |
|
供暖方式
|
天然气 |
|
供暖类型
|
压力热风 |
|
储存空间
|
2 |
|
内部尺寸
|
2000 - 2500 Sqft |
|
类型
|
独立屋 |
|
设备间
|
市政供水 |
车 位
土地
|
英亩数
|
无 |
|
污水道
|
Sanitary Sewer |
|
土地深度
|
82 Ft |
|
土地宽度
|
36 Ft ,1 In |
|
不规则大小
|
36.1 X 82 Ft |
房 间
| 楼 层 |
类 型 |
长 度 |
宽 度 |
面 积 |
|
二楼 |
主卧 |
5.46 m |
3.65 m |
5.46 m x 3.65 m |
|
二楼 |
卧室 |
4.95 m |
3.12 m |
4.95 m x 3.12 m |
|
二楼 |
卧室 |
4.16 m |
3.25 m |
4.16 m x 3.25 m |
|
二楼 |
卧室 |
3.73 m |
3.5 m |
3.73 m x 3.5 m |
|
二楼 |
洗衣房 |
1.82 m |
1.82 m |
1.82 m x 1.82 m |
|
Lower Level |
娱乐,游戏房 |
4.03 m |
3.98 m |
4.03 m x 3.98 m |
|
Lower Level |
卧室 |
3.35 m |
2.89 m |
3.35 m x 2.89 m |
|
Lower Level |
Media |
5.13 m |
3.32 m |
5.13 m x 3.32 m |
|
一楼 |
门厅 |
2.56 m |
2.13 m |
2.56 m x 2.13 m |
|
一楼 |
餐厅 |
4.29 m |
3.32 m |
4.29 m x 3.32 m |
|
一楼 |
厨房 |
3.98 m |
3.65 m |
3.98 m x 3.65 m |
|
一楼 |
餐厅 |
3.78 m |
3.09 m |
3.78 m x 3.09 m |
|
一楼 |
家庭房 |
5.05 m |
4.59 m |
5.05 m x 4.59 m |
https://www.realtor.ca/real-estate/28436400/335-gallantry-way-ottawa-8211-stittsville-north




