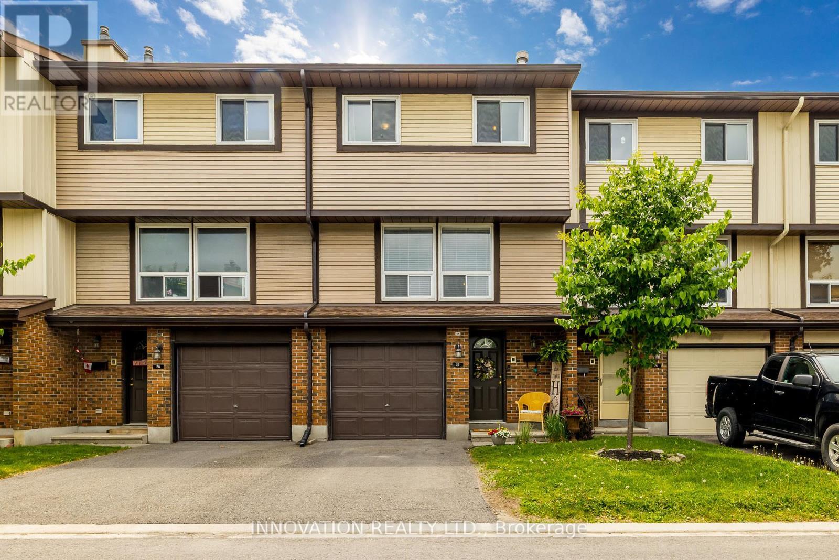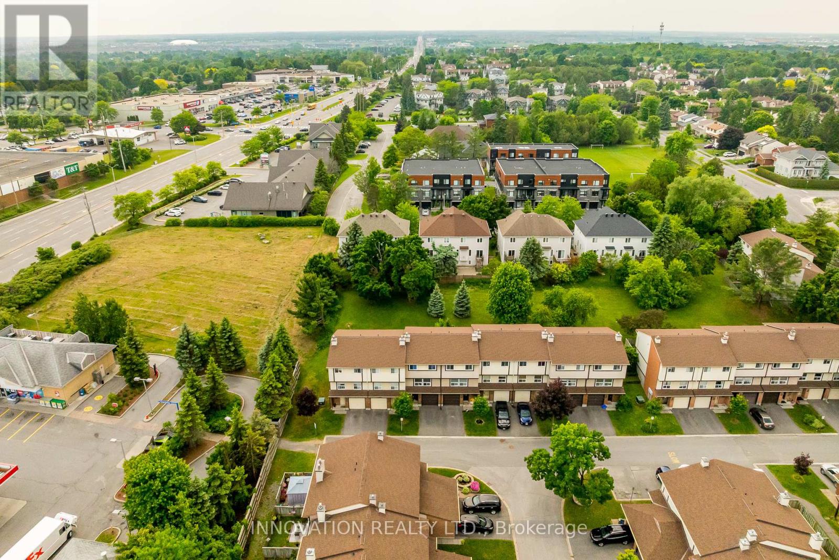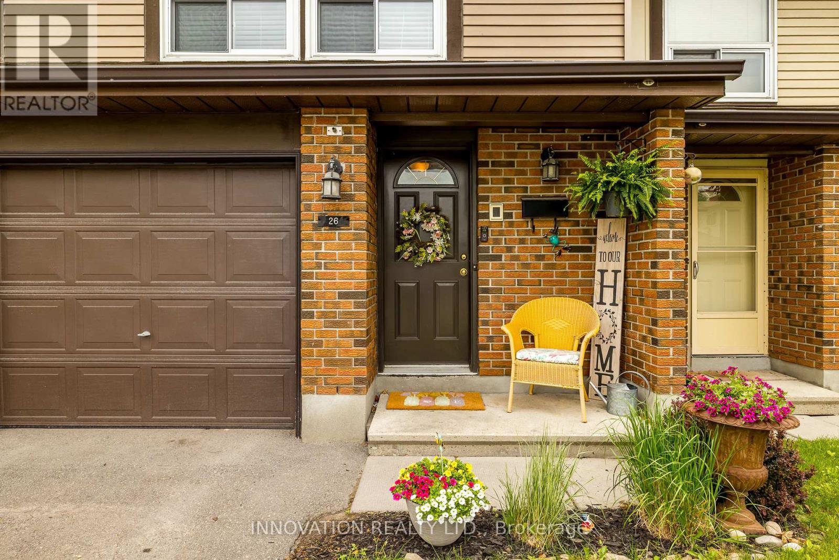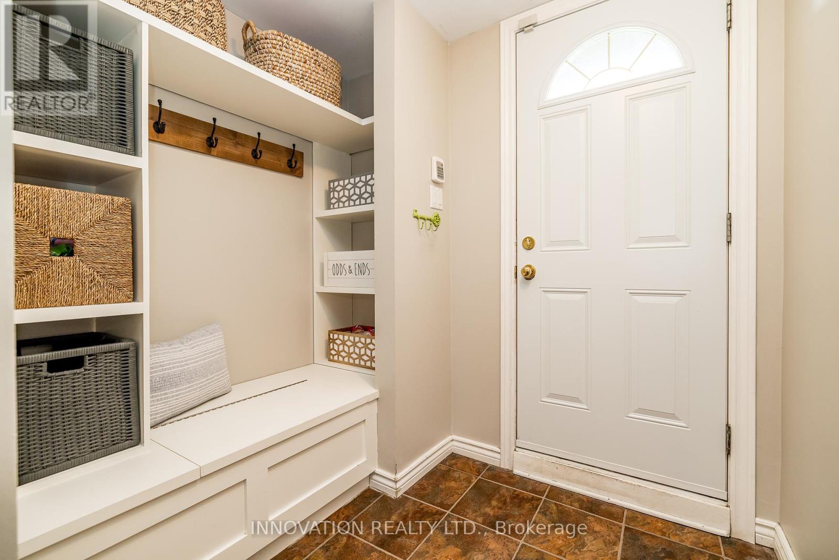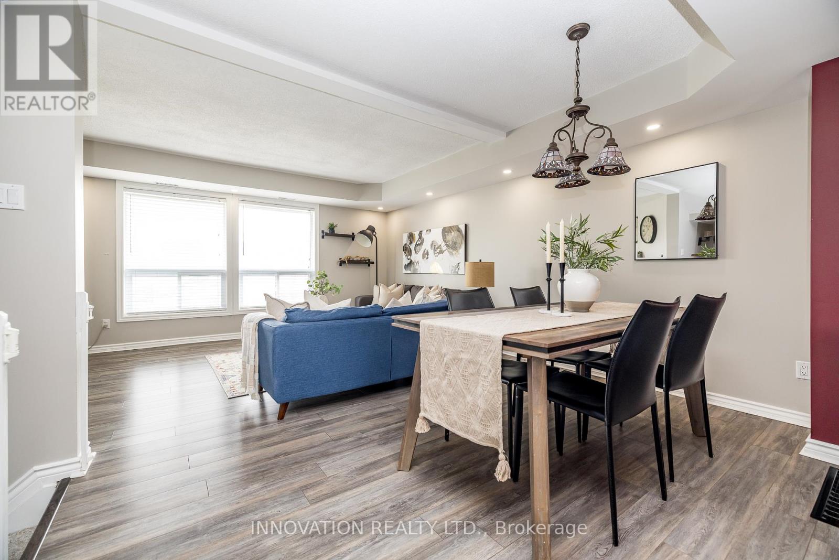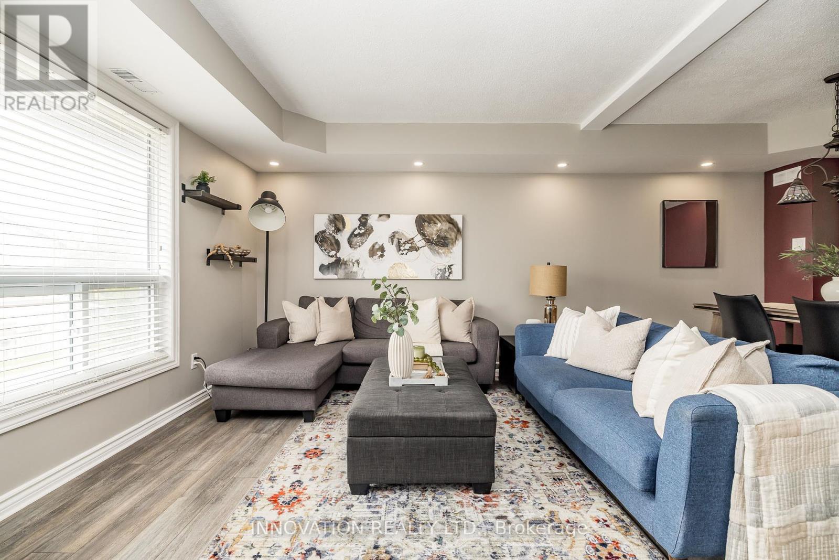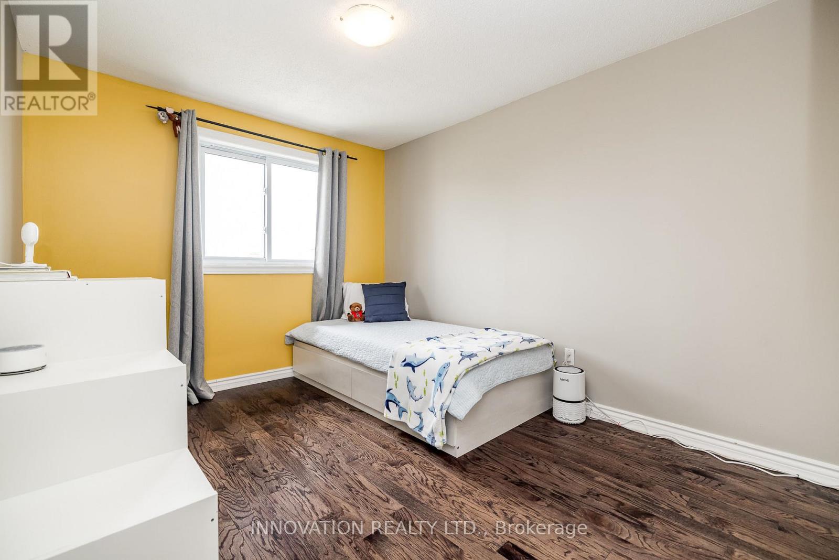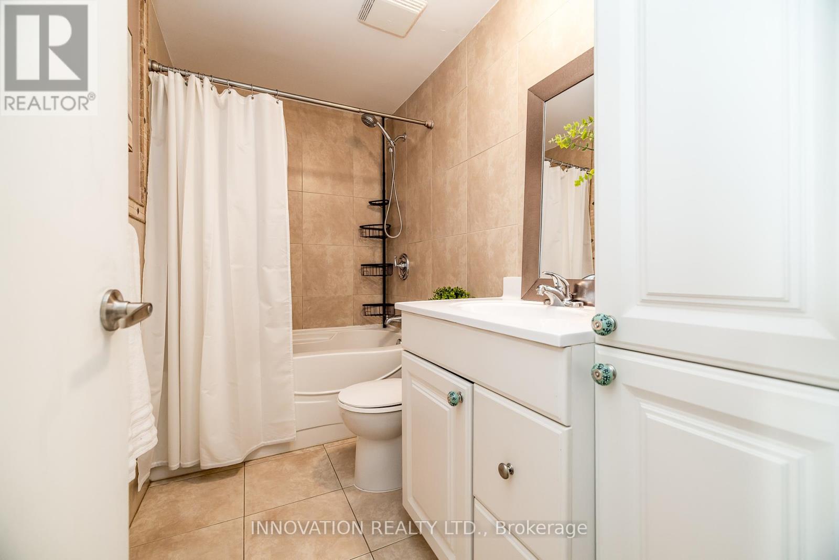3 卧室
3 浴室
1200 - 1399 sqft
壁炉
中央空调
风热取暖
$464,000管理费,Water, Common Area Maintenance
$415 每月
Bright & Spacious 3-Level Condo Townhome in Katimavik. Discover comfort and convenience in this well-designed 3-bedroom, 3-bathroom condo townhome with an attached garage, ideally located in desirable Katimavik. Surrounded by schools, walking trails, bike paths, the Katimavik forest, and convenient transit access, this home offers both lifestyle and location. Bask in natural light throughout the open-concept main floor, where expansive living room windows and patio doors off the kitchen fill the space with sunshine. The bright kitchen overlooks the private, fenced backyard with buffer greenspace behind the home, perfect for added privacy and outdoor enjoyment. A cutout window from the kitchen connects to the spacious living and dining area, featuring warm laminate flooring, a gas fireplace, and custom mantel.Upstairs, the second level showcases hardwood flooring, a generous primary bedroom with 2 pc en-suite bathroom, two additional bedrooms, and a full family bath. The ground floor includes a welcoming foyer with built-in bench and coat rack, a 2-piece powder room, and a versatile bonus room ideal as a home office, playroom, gym, or studio.Tucked into a quiet, convenient pocket of Katimavik this is a smart move in a sought-after location. (id:44758)
房源概要
|
MLS® Number
|
X12206162 |
|
房源类型
|
民宅 |
|
社区名字
|
9002 - Kanata - Katimavik |
|
社区特征
|
Pet Restrictions |
|
设备类型
|
热水器 |
|
特征
|
In Suite Laundry |
|
总车位
|
2 |
|
租赁设备类型
|
热水器 |
|
结构
|
Patio(s) |
详 情
|
浴室
|
3 |
|
地上卧房
|
3 |
|
总卧房
|
3 |
|
Age
|
31 To 50 Years |
|
公寓设施
|
Visitor Parking, Fireplace(s) |
|
赠送家电包括
|
Garage Door Opener Remote(s), Blinds, 洗碗机, 烘干机, Garage Door Opener, 炉子, 洗衣机, 冰箱 |
|
空调
|
中央空调 |
|
外墙
|
砖, 乙烯基壁板 |
|
壁炉
|
有 |
|
Fireplace Total
|
1 |
|
Flooring Type
|
Hardwood, Tile, Laminate |
|
地基类型
|
混凝土浇筑 |
|
客人卫生间(不包含洗浴)
|
2 |
|
供暖方式
|
天然气 |
|
供暖类型
|
压力热风 |
|
储存空间
|
3 |
|
内部尺寸
|
1200 - 1399 Sqft |
|
类型
|
联排别墅 |
车 位
土地
|
英亩数
|
无 |
|
围栏类型
|
Fenced Yard |
|
规划描述
|
R3ww[1047] |
房 间
| 楼 层 |
类 型 |
长 度 |
宽 度 |
面 积 |
|
二楼 |
厨房 |
5.246 m |
2.663 m |
5.246 m x 2.663 m |
|
二楼 |
餐厅 |
3.767 m |
2.848 m |
3.767 m x 2.848 m |
|
二楼 |
客厅 |
5.245 m |
3.32 m |
5.245 m x 3.32 m |
|
三楼 |
第三卧房 |
3.224 m |
2.395 m |
3.224 m x 2.395 m |
|
三楼 |
浴室 |
2.722 m |
1.494 m |
2.722 m x 1.494 m |
|
三楼 |
主卧 |
4.62 m |
3.217 m |
4.62 m x 3.217 m |
|
三楼 |
浴室 |
2.044 m |
0.884 m |
2.044 m x 0.884 m |
|
三楼 |
第二卧房 |
3.304 m |
2.743 m |
3.304 m x 2.743 m |
|
一楼 |
门厅 |
2.59 m |
2.098 m |
2.59 m x 2.098 m |
|
一楼 |
Office |
1.969 m |
3.245 m |
1.969 m x 3.245 m |
|
一楼 |
洗衣房 |
3.017 m |
1.891 m |
3.017 m x 1.891 m |
https://www.realtor.ca/real-estate/28437448/26-clarkson-crescent-ottawa-9002-kanata-katimavik


