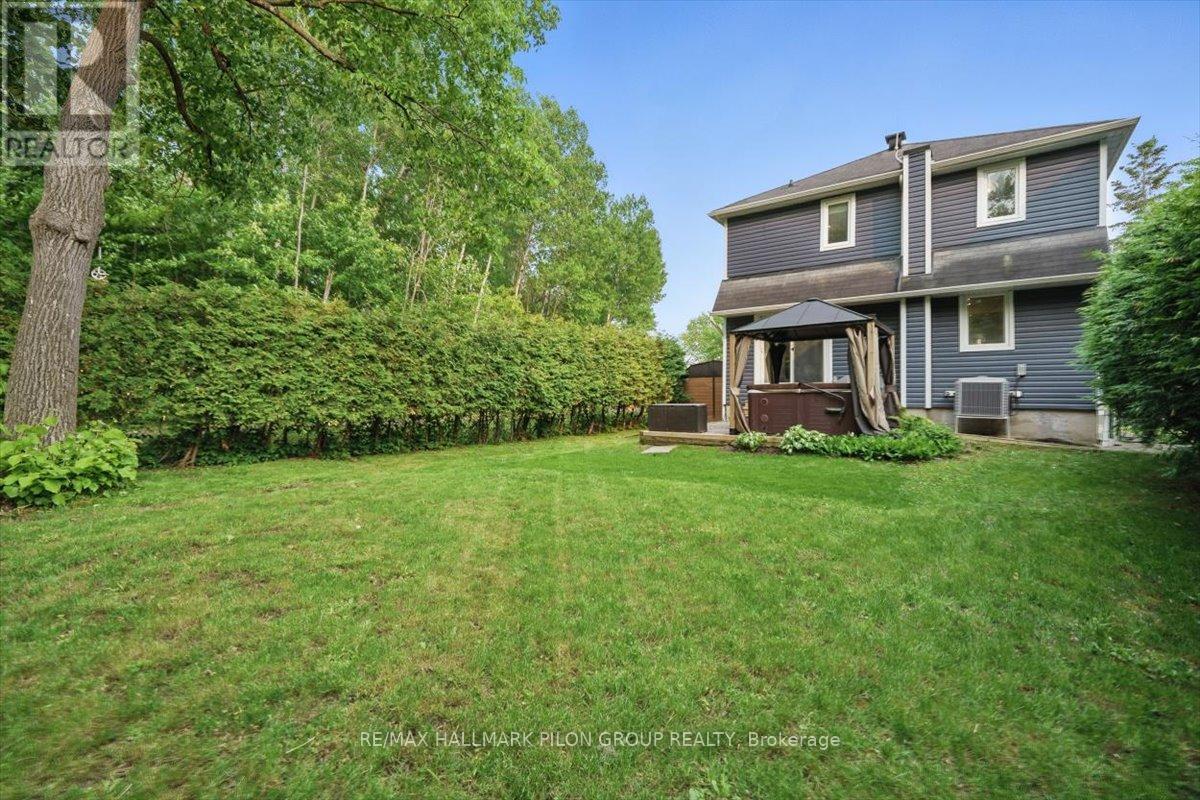4 卧室
4 浴室
1500 - 2000 sqft
壁炉
中央空调
风热取暖
$799,900
Step into this beautifully renovated 4-bedrm + den, 4-bathrm home in the heart of Blackburn Hamlet. Designed w/comfort & modern living in mind, this home offers a perfect blend of style & functionality. The kitchen is a true showstopper, fully renovated w/oversized island featuring dbl prep sink, granite counters, marble backsplash, pots & pans drawers, ample cabinetry, built-in wine fridge, gas range, & SS appliances. A 2nd sink is perfectly positioned overlooking the backyard, adding both charm & practicality. Thoughtful details like a built-in recycling & garbage area make everyday living easy. The kitchen flows seamlessly into the dining area & a cozy LR anchored by a beautiful gas FP. A striking wood staircase w/glass railing & lighted steps leads to the upper lvl, where you'll find the serene primary bedrm w/WIC & updated ensuite. 3 additional bedrms & fully renovated bathrm complete the 2nd flr. The LL offers incredible flexibility w/welcoming family rm featuring wet bar, lrg foyer, den that could easily become a 5th bedom, full bath, & spacious laundry/utility rm w/ample storage. W/separate electrical panel in place & separate entrance, this lvl offers great potential for an in-law suite or separate unit. Outside, enjoy the fenced backyard w/no neighbours on one side, offering added privacy. Entertain or unwind under the gazebo, soak in the hot tub, & enjoy the convenience of a natural gas BBQ hookup. Renovated in 18 with attention to detail throughout, this home also features R60 attic insulation and foam insulation in the main floor exterior walls for exceptional energy efficiency. Additional upgrades include a 200 amp electrical service, generator wiring, Nest Protect system, & newer furnace, heat pump, A/C, & hot water tank, all installed in 18. This home is carpet-free, move-in ready, & packed w/potential. A rare find in a quiet, family-friendly community. (id:44758)
房源概要
|
MLS® Number
|
X12198369 |
|
房源类型
|
民宅 |
|
社区名字
|
2302 - Blackburn Hamlet |
|
附近的便利设施
|
公共交通 |
|
设备类型
|
没有 |
|
特征
|
Irregular Lot Size, 无地毯, Sump Pump |
|
总车位
|
2 |
|
租赁设备类型
|
没有 |
详 情
|
浴室
|
4 |
|
地上卧房
|
4 |
|
总卧房
|
4 |
|
公寓设施
|
Fireplace(s) |
|
赠送家电包括
|
Blinds, 洗碗机, Hood 电扇, 微波炉, 炉子, Wine Fridge, 冰箱 |
|
地下室进展
|
已装修 |
|
地下室类型
|
全完工 |
|
施工种类
|
独立屋 |
|
空调
|
中央空调 |
|
外墙
|
乙烯基壁板 |
|
壁炉
|
有 |
|
Fireplace Total
|
1 |
|
地基类型
|
水泥 |
|
客人卫生间(不包含洗浴)
|
1 |
|
供暖方式
|
天然气 |
|
供暖类型
|
压力热风 |
|
储存空间
|
2 |
|
内部尺寸
|
1500 - 2000 Sqft |
|
类型
|
独立屋 |
|
设备间
|
市政供水 |
车 位
土地
|
英亩数
|
无 |
|
围栏类型
|
Fenced Yard |
|
土地便利设施
|
公共交通 |
|
污水道
|
Sanitary Sewer |
|
土地深度
|
106 Ft ,10 In |
|
土地宽度
|
49 Ft ,8 In |
|
不规则大小
|
49.7 X 106.9 Ft |
|
规划描述
|
R1ww |
房 间
| 楼 层 |
类 型 |
长 度 |
宽 度 |
面 积 |
|
二楼 |
主卧 |
4.22 m |
3.33 m |
4.22 m x 3.33 m |
|
二楼 |
第二卧房 |
3.89 m |
3.66 m |
3.89 m x 3.66 m |
|
二楼 |
第三卧房 |
3.02 m |
2.74 m |
3.02 m x 2.74 m |
|
二楼 |
Bedroom 4 |
2.74 m |
2.69 m |
2.74 m x 2.69 m |
|
二楼 |
浴室 |
2.74 m |
1.52 m |
2.74 m x 1.52 m |
|
Lower Level |
家庭房 |
3.17 m |
3 m |
3.17 m x 3 m |
|
Lower Level |
门厅 |
3.04 m |
1.35 m |
3.04 m x 1.35 m |
|
Lower Level |
衣帽间 |
3.35 m |
3.3 m |
3.35 m x 3.3 m |
|
Lower Level |
浴室 |
1.83 m |
1.52 m |
1.83 m x 1.52 m |
|
一楼 |
厨房 |
4.42 m |
3.35 m |
4.42 m x 3.35 m |
|
一楼 |
门厅 |
4.32 m |
1.17 m |
4.32 m x 1.17 m |
|
一楼 |
客厅 |
5.49 m |
3.58 m |
5.49 m x 3.58 m |
|
一楼 |
餐厅 |
3.84 m |
3.05 m |
3.84 m x 3.05 m |
https://www.realtor.ca/real-estate/28420947/84-eastpark-drive-ottawa-2302-blackburn-hamlet

































