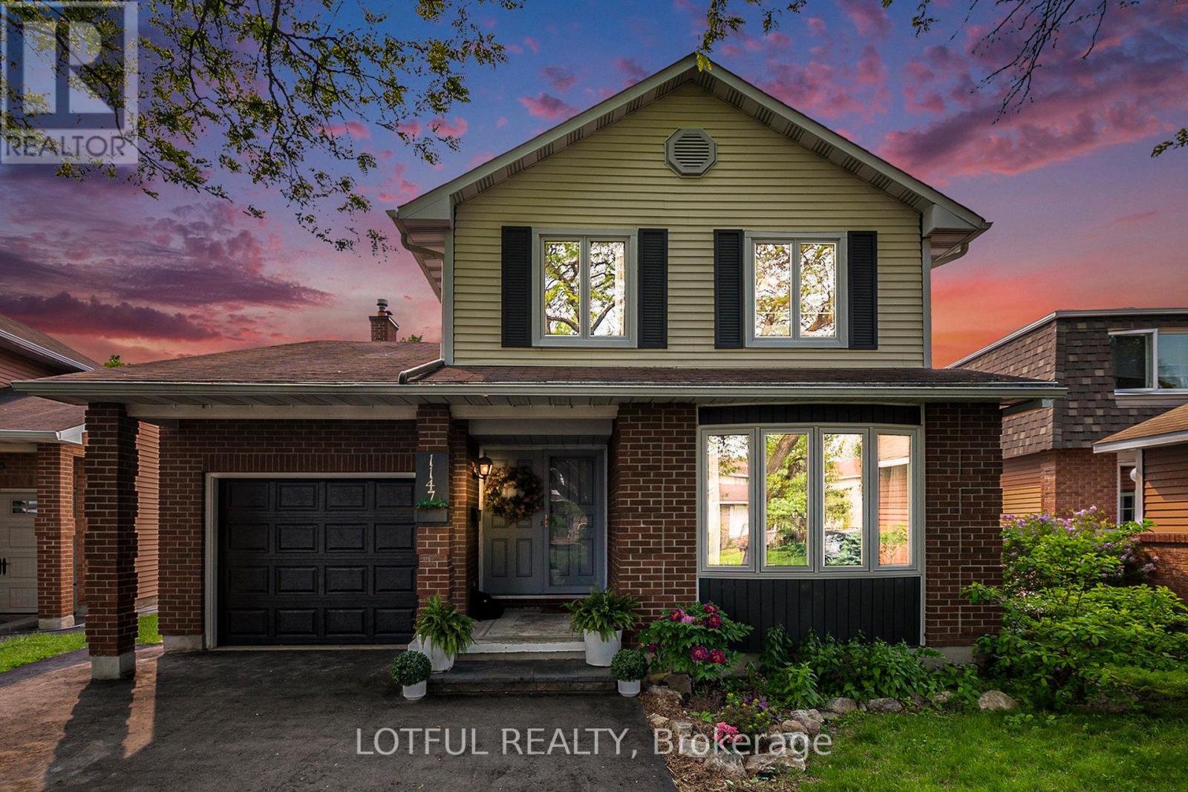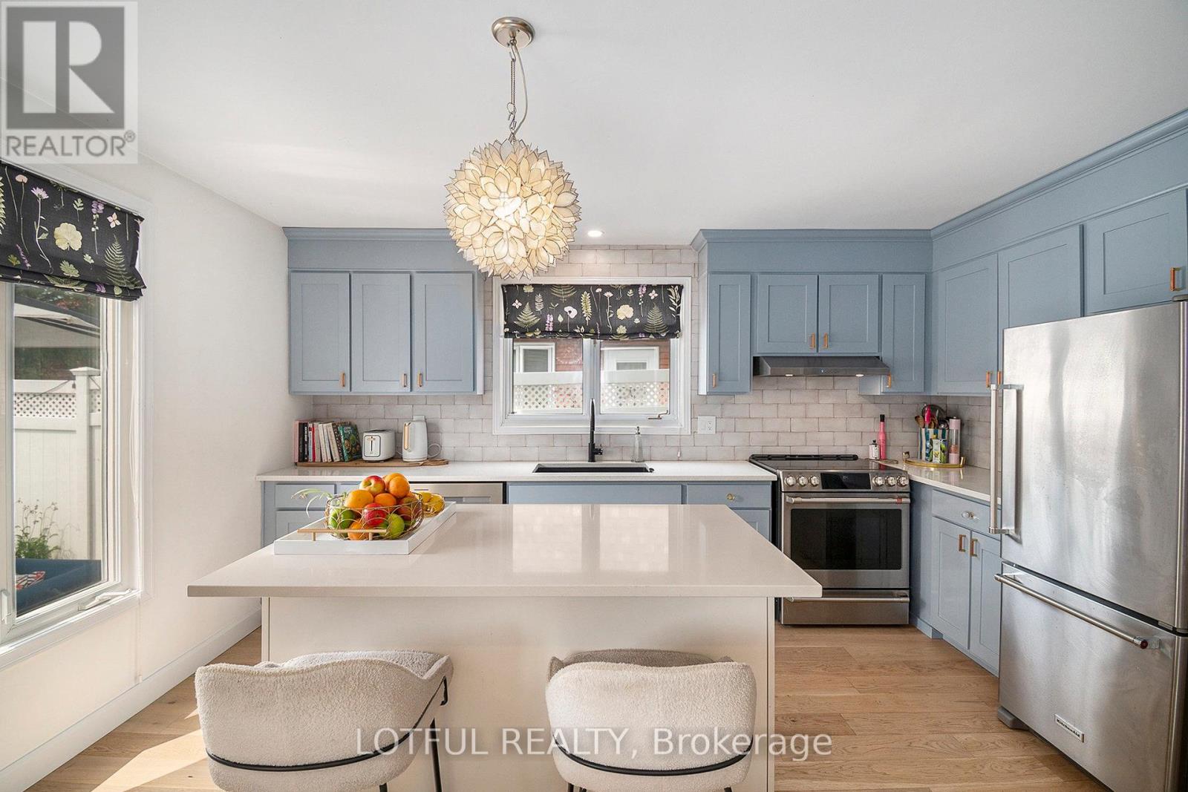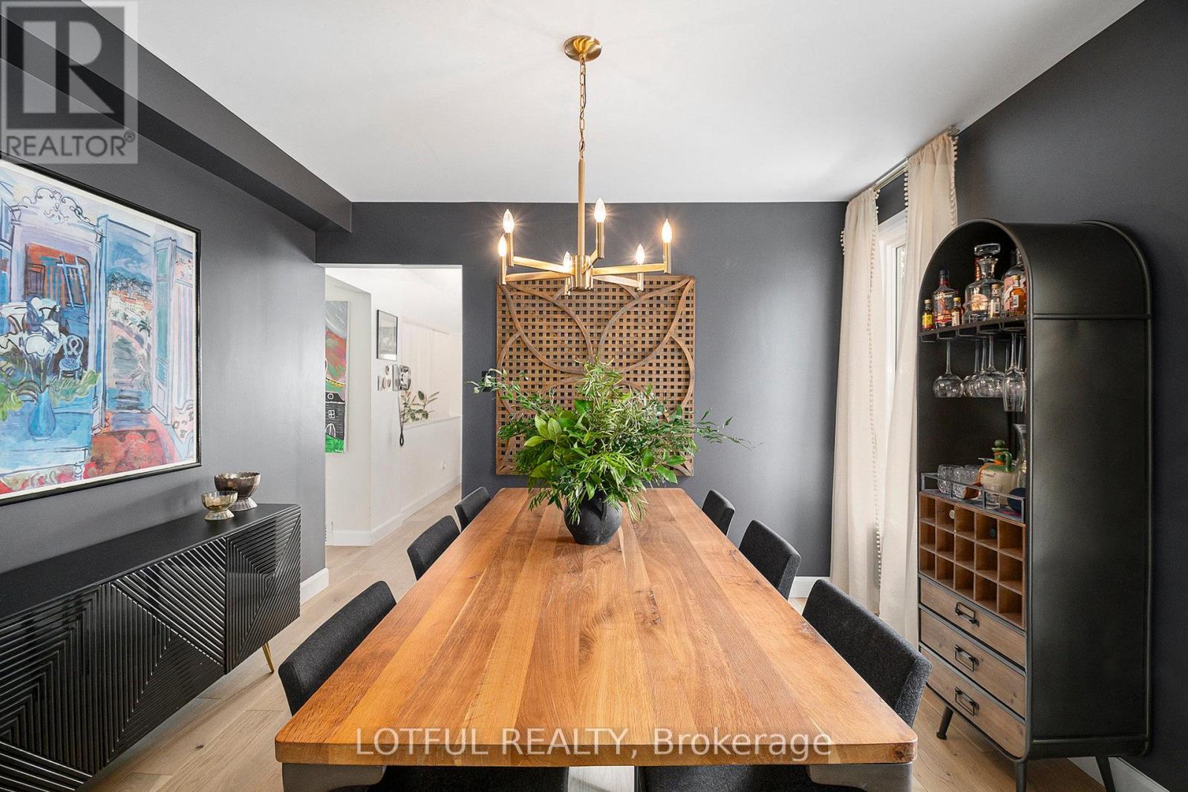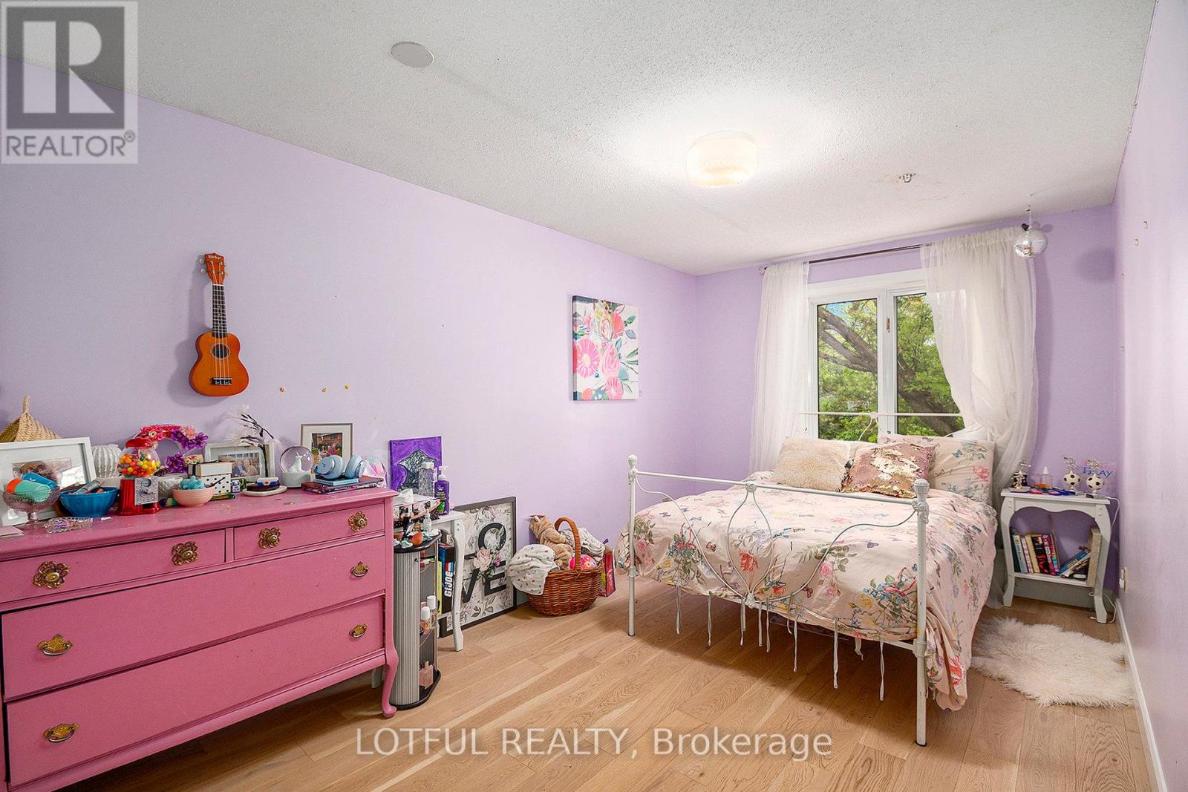4 卧室
3 浴室
1500 - 2000 sqft
壁炉
Inground Pool
中央空调
风热取暖
$3,800 Monthly
Welcome to this charming and spacious 2-storey detached home, thoughtfully updated with modern and beautiful upgrades throughout. With 3 bedrooms plus a second-floor den and a 4th bedroom in the basement, this home offers exceptional versatility for today's lifestyle.The bright, updated eat-in kitchen features contemporary finishes and flows seamlessly into the open family room, where you'll find vaulted ceilings, hardwood floors, and a cozy fireplaceperfect for relaxed family living or entertaining. The separate living and dining rooms add a touch of elegance and space for formal gatherings.The rear-facing primary bedroom includes a walk-in closet and direct access to a stylishly upgraded 5-piece cheater ensuite. The partly finished basement extends your living space with a large rec room, walk-in storage, a spacious 4th bedroom with its own walk-in closet, and a dedicated workshop.Step outside to your private backyard oasis, complete with a sparkling inground pool, a generous deck, and a fully fenced yardperfect for summer entertaining or quiet evenings at home.Additional features include hardwood flooring throughout, tasteful modern updates, and convenient access to public transit and nearby bike paths. (id:44758)
房源概要
|
MLS® Number
|
X12206858 |
|
房源类型
|
民宅 |
|
社区名字
|
2004 - Convent Glen North |
|
附近的便利设施
|
公园, 学校, 公共交通 |
|
社区特征
|
School Bus |
|
总车位
|
3 |
|
泳池类型
|
Inground Pool |
|
结构
|
Deck |
详 情
|
浴室
|
3 |
|
地上卧房
|
3 |
|
地下卧室
|
1 |
|
总卧房
|
4 |
|
公寓设施
|
Fireplace(s) |
|
赠送家电包括
|
洗碗机, 烘干机, 炉子, 洗衣机, 冰箱 |
|
地下室进展
|
已装修 |
|
地下室类型
|
全完工 |
|
施工种类
|
独立屋 |
|
空调
|
中央空调 |
|
外墙
|
砖 |
|
壁炉
|
有 |
|
地基类型
|
混凝土浇筑 |
|
客人卫生间(不包含洗浴)
|
1 |
|
供暖方式
|
天然气 |
|
供暖类型
|
压力热风 |
|
储存空间
|
2 |
|
内部尺寸
|
1500 - 2000 Sqft |
|
类型
|
独立屋 |
|
设备间
|
市政供水 |
车 位
土地
|
英亩数
|
无 |
|
土地便利设施
|
公园, 学校, 公共交通 |
|
污水道
|
Sanitary Sewer |
|
土地深度
|
107 Ft ,1 In |
|
土地宽度
|
38 Ft |
|
不规则大小
|
38 X 107.1 Ft |
房 间
| 楼 层 |
类 型 |
长 度 |
宽 度 |
面 积 |
|
二楼 |
主卧 |
4.8 m |
3.92 m |
4.8 m x 3.92 m |
|
二楼 |
第二卧房 |
2.73 m |
3.88 m |
2.73 m x 3.88 m |
|
二楼 |
第三卧房 |
3.01 m |
4.88 m |
3.01 m x 4.88 m |
|
二楼 |
Office |
3.1 m |
4.39 m |
3.1 m x 4.39 m |
|
二楼 |
浴室 |
3.25 m |
2.9 m |
3.25 m x 2.9 m |
|
Lower Level |
卧室 |
4.19 m |
3.44 m |
4.19 m x 3.44 m |
|
Lower Level |
娱乐,游戏房 |
5.49 m |
9.39 m |
5.49 m x 9.39 m |
|
Lower Level |
设备间 |
3.1 m |
3.31 m |
3.1 m x 3.31 m |
|
Lower Level |
洗衣房 |
3.1 m |
2.3 m |
3.1 m x 2.3 m |
|
一楼 |
客厅 |
3.55 m |
5.71 m |
3.55 m x 5.71 m |
|
一楼 |
餐厅 |
3.56 m |
2.85 m |
3.56 m x 2.85 m |
|
一楼 |
厨房 |
3.56 m |
4.64 m |
3.56 m x 4.64 m |
|
一楼 |
家庭房 |
5.33 m |
3.44 m |
5.33 m x 3.44 m |
|
一楼 |
浴室 |
1.85 m |
0.66 m |
1.85 m x 0.66 m |
https://www.realtor.ca/real-estate/28438749/1147-ste-therese-lane-ottawa-2004-convent-glen-north































