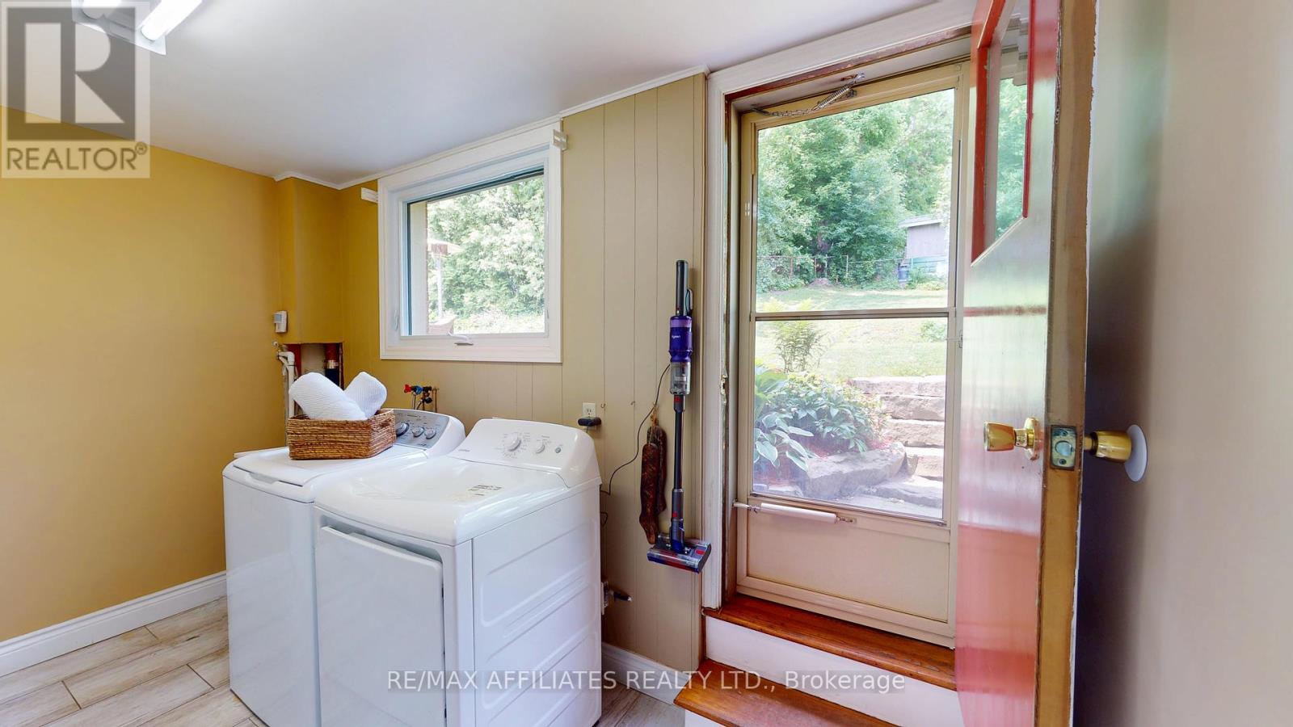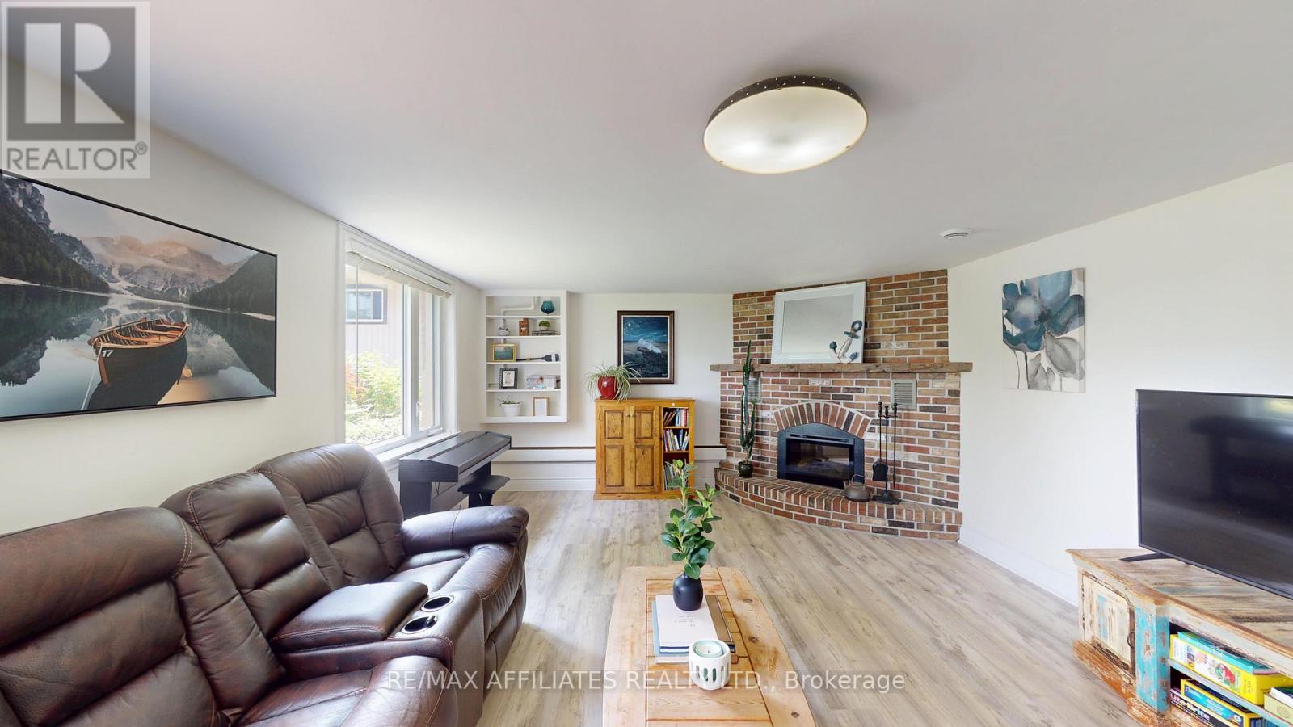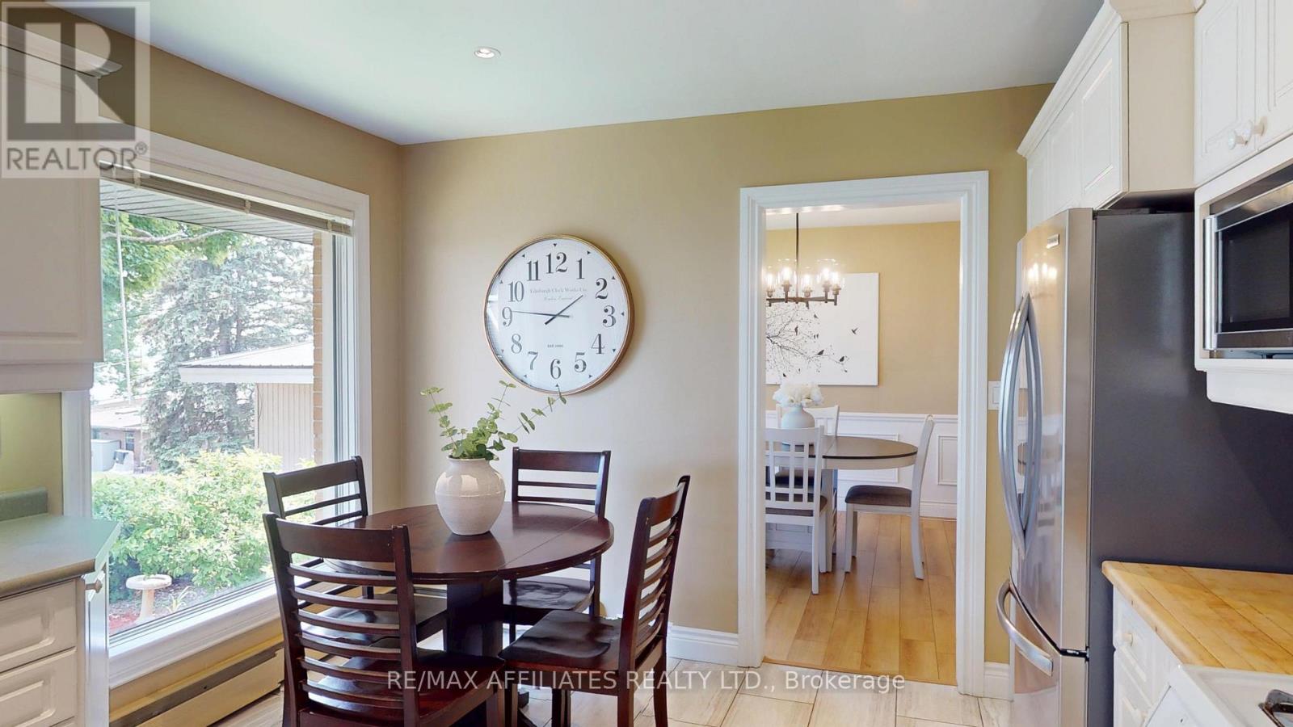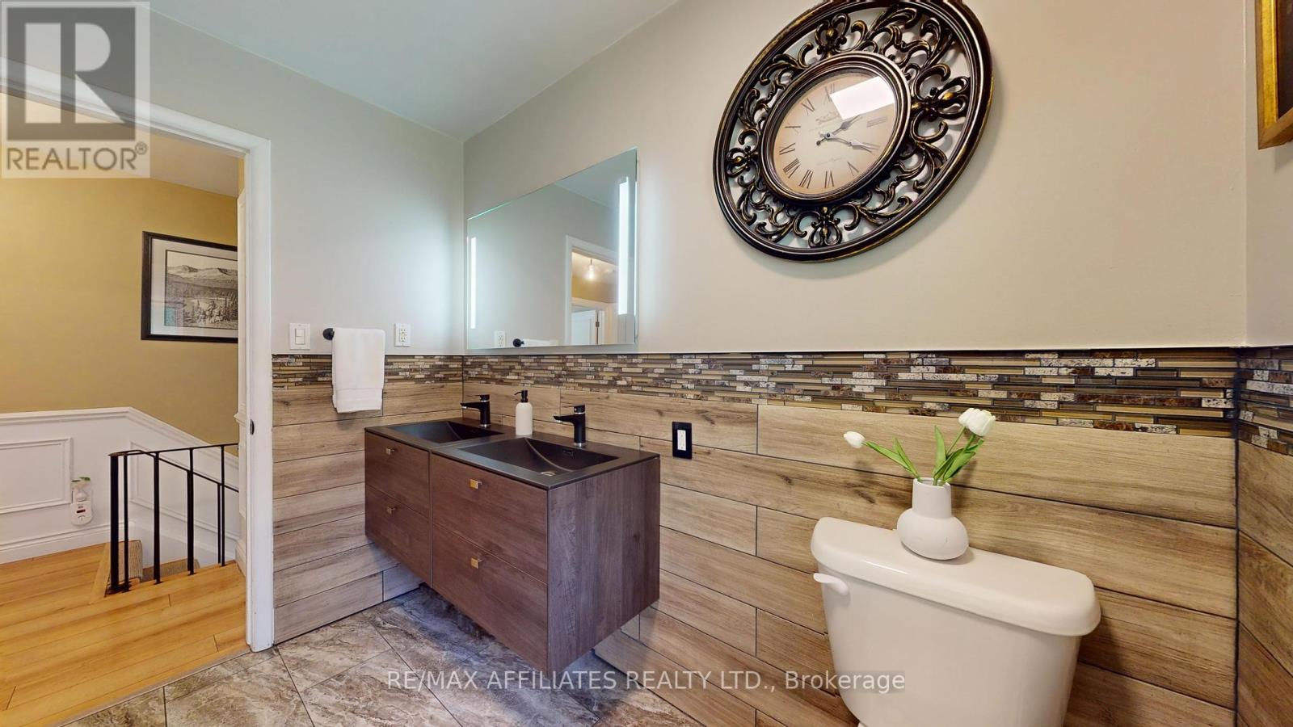3 卧室
2 浴室
2000 - 2500 sqft
壁炉
Hot Water Radiator Heat
$649,900
Situated on a gently sloped lot with magnificent views of the St. Lawrence River sits this spacious 3 bedroom, 2 bathroom split level home. This quiet cul de sac is a great place for relaxing walks, bike rides or children at play. Designed with functionality in mind you enter the home through the large foyer with access to the three piece bathroom with walk-in shower and laundry/mudroom with backyard access. Up the stairs you will find the bright living room with fireplace & bay window overlooking the river and leads to the eat-in kitchen where you can enjoy breakfast with a view! All three bedrooms and the modern five-piece bathroom are all on their own level for the utmost privacy. The lower level of the home has even more space with a family room with fireplace & two large windows for even more river views! Many rooms freshly painted and brand new hot water tank just installed. This home is sure to please - book a private showing today! (id:44758)
房源概要
|
MLS® Number
|
X12207269 |
|
房源类型
|
民宅 |
|
社区名字
|
810 - Brockville |
|
总车位
|
3 |
|
View Type
|
River View |
详 情
|
浴室
|
2 |
|
地上卧房
|
3 |
|
总卧房
|
3 |
|
公寓设施
|
Fireplace(s) |
|
赠送家电包括
|
Water Heater, 洗碗机, 烘干机, Hood 电扇, 微波炉, 炉子, 洗衣机, 冰箱 |
|
地下室进展
|
部分完成 |
|
地下室类型
|
Crawl Space (partially Finished) |
|
施工种类
|
独立屋 |
|
Construction Style Split Level
|
Sidesplit |
|
外墙
|
砖, 木头 |
|
壁炉
|
有 |
|
地基类型
|
水泥 |
|
供暖方式
|
天然气 |
|
供暖类型
|
Hot Water Radiator Heat |
|
内部尺寸
|
2000 - 2500 Sqft |
|
类型
|
独立屋 |
|
设备间
|
市政供水 |
车 位
土地
|
英亩数
|
无 |
|
污水道
|
Sanitary Sewer |
|
土地深度
|
89 Ft ,2 In |
|
土地宽度
|
35 Ft |
|
不规则大小
|
35 X 89.2 Ft |
房 间
| 楼 层 |
类 型 |
长 度 |
宽 度 |
面 积 |
|
二楼 |
客厅 |
6.73 m |
5 m |
6.73 m x 5 m |
|
三楼 |
浴室 |
2.43 m |
2.63 m |
2.43 m x 2.63 m |
|
三楼 |
主卧 |
4.32 m |
3.65 m |
4.32 m x 3.65 m |
|
三楼 |
卧室 |
4.04 m |
3.89 m |
4.04 m x 3.89 m |
|
三楼 |
卧室 |
3.41 m |
2.81 m |
3.41 m x 2.81 m |
|
Lower Level |
娱乐,游戏房 |
7.57 m |
8.46 m |
7.57 m x 8.46 m |
|
Lower Level |
设备间 |
7.66 m |
1.75 m |
7.66 m x 1.75 m |
|
一楼 |
门厅 |
3.82 m |
4.47 m |
3.82 m x 4.47 m |
|
一楼 |
浴室 |
1.19 m |
2.4 m |
1.19 m x 2.4 m |
|
一楼 |
洗衣房 |
3.82 m |
2.42 m |
3.82 m x 2.42 m |
|
一楼 |
餐厅 |
3.31 m |
3.53 m |
3.31 m x 3.53 m |
|
一楼 |
厨房 |
4.51 m |
3.48 m |
4.51 m x 3.48 m |
https://www.realtor.ca/real-estate/28439586/34-riverview-drive-brockville-810-brockville







































