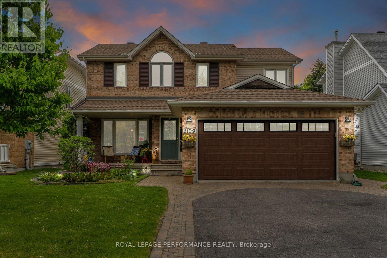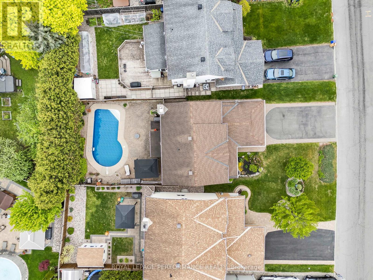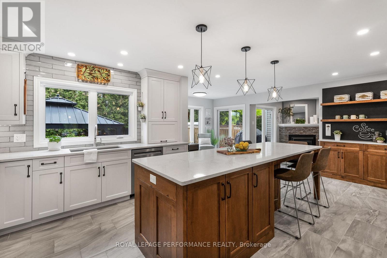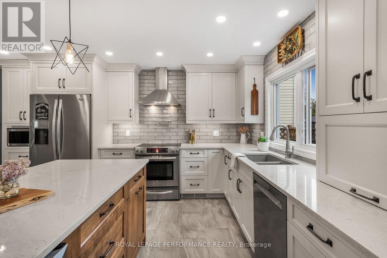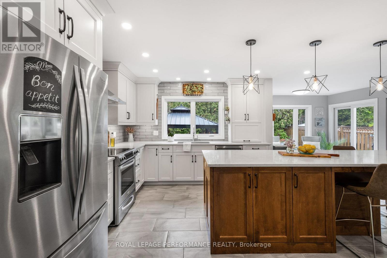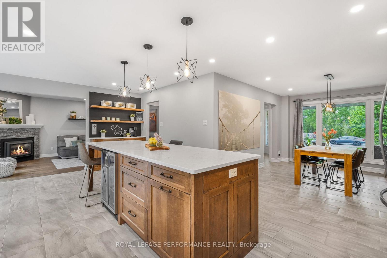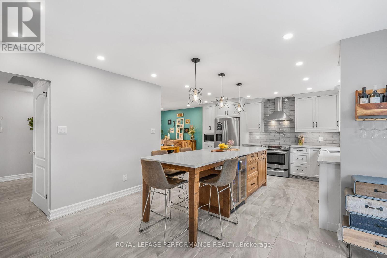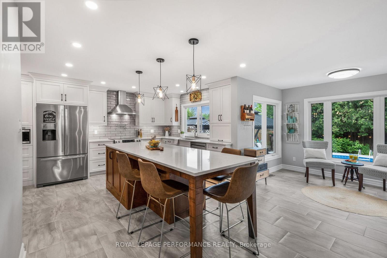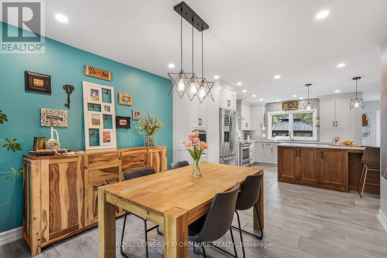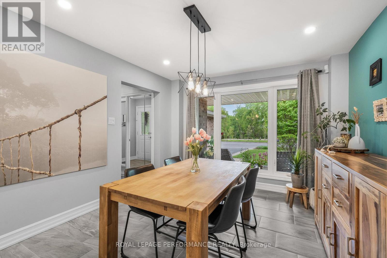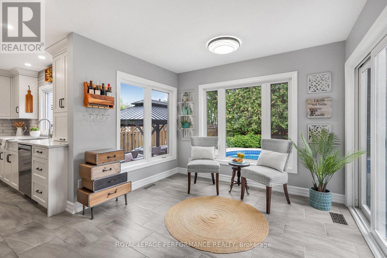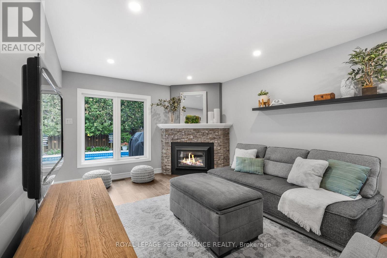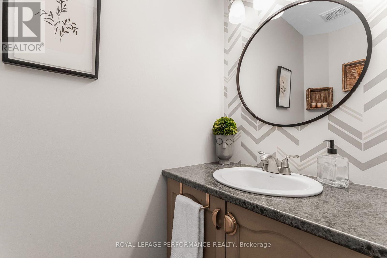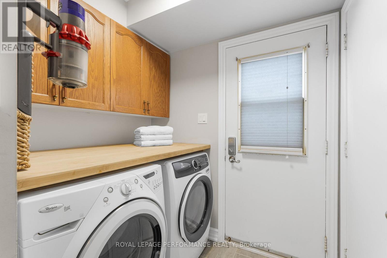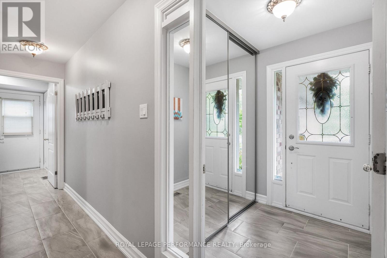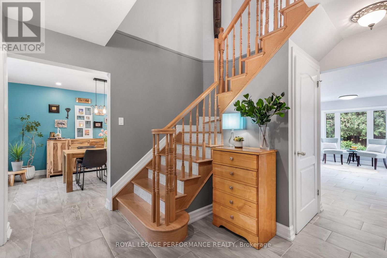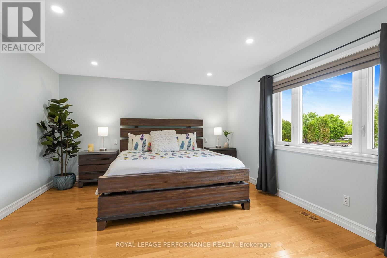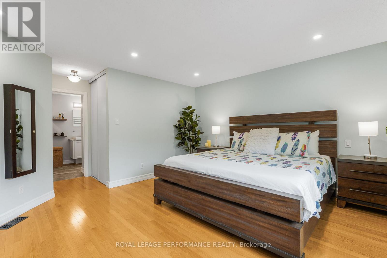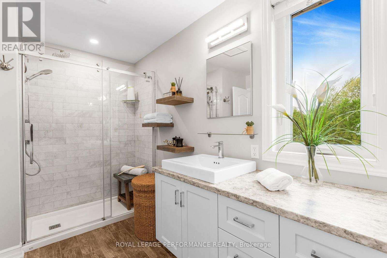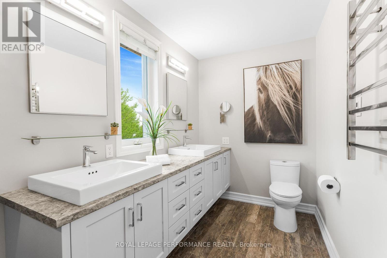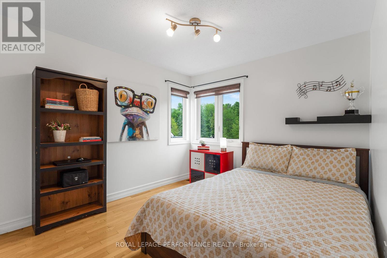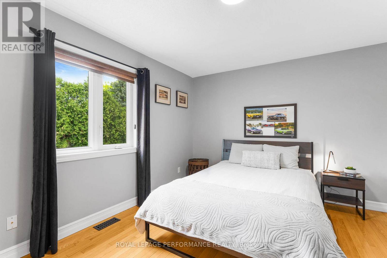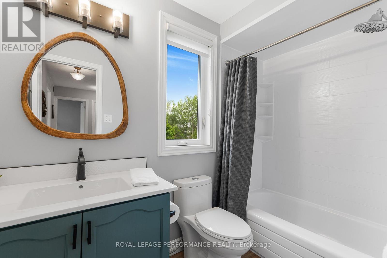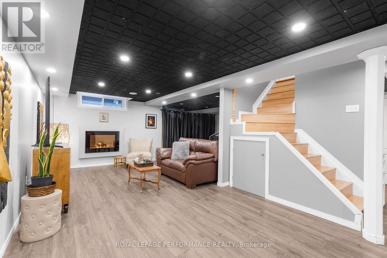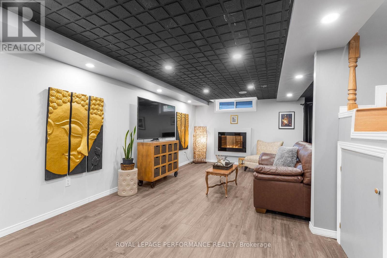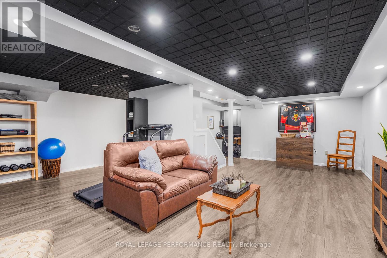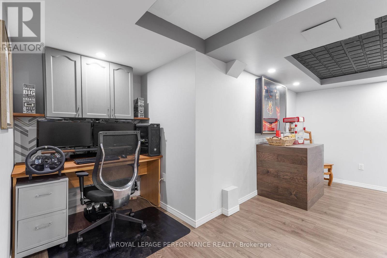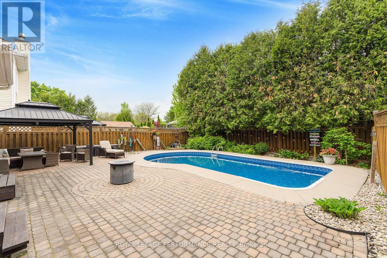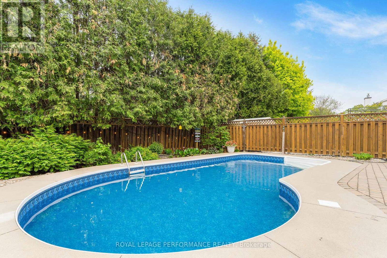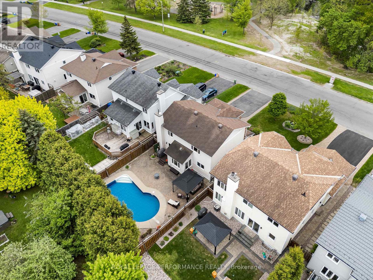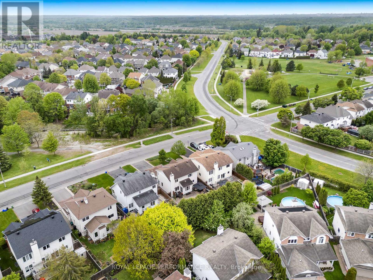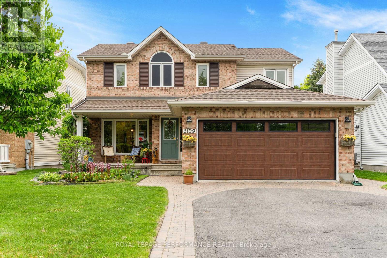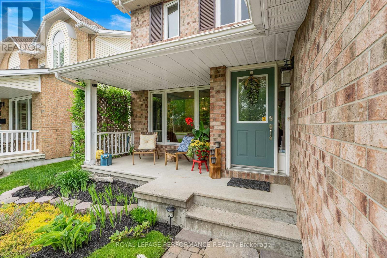3 卧室
3 浴室
1500 - 2000 sqft
壁炉
Inground Pool, Outdoor Pool
中央空调
风热取暖
Lawn Sprinkler
$899,900
Stylishly Renovated 3-Bedroom Home with heated in ground Pool in Orléans! Welcome to this impeccably maintained and extensively upgraded 3-bedroom, 2.5-bathroom home nestled in a desirable family-friendly neighborhood of Orléans. Since 2016, this residence has undergone a series of high-quality renovations combining comfort, elegance, and functionality. Step inside and be wowed by the chef-inspired kitchen by Louis l'Artisan (2017), featuring custom cabinetry, pot lights, and premium finishes. The open-concept main floor boasts engineered hardwood and porcelain flooring, a cozy natural gas fireplace with a stone feature wall, and modern lighting throughout. Upstairs, the primary suite offers a tranquil retreat complete with a luxurious ensuite bath, heated floors, and a towel warmer. The home is completely carpet-free and showcases thoughtful upgrades including updated electrical (2017), new basement flooring (2019), and refreshed bathrooms (including Bath Fitter in 2023 and vanity updates in 2025). Step outside to your private backyard oasis, featuring a large heated inground pool (new liner in 2022), sprinkler system (front and back), and cedar hedges for added privacy. Located across from a neighborhood park, you're only steps away from play structures, trails, a splash pad, Le Prélude public school, Canada Post, and OC Transpo stops. A true turn-key home with timeless upgrades in a wonderful community-don't miss this rare opportunity! (id:44758)
房源概要
|
MLS® Number
|
X12207261 |
|
房源类型
|
民宅 |
|
社区名字
|
2012 - Chapel Hill South - Orleans Village |
|
特征
|
无地毯, Gazebo |
|
总车位
|
6 |
|
泳池类型
|
Inground Pool, Outdoor Pool |
详 情
|
浴室
|
3 |
|
地上卧房
|
3 |
|
总卧房
|
3 |
|
公寓设施
|
Fireplace(s) |
|
赠送家电包括
|
Garage Door Opener Remote(s), Blinds, 洗碗机, 烘干机, 炉子, 洗衣机, Wine Fridge, 冰箱 |
|
地下室进展
|
已装修 |
|
地下室类型
|
全完工 |
|
施工种类
|
独立屋 |
|
空调
|
中央空调 |
|
外墙
|
砖, 乙烯基壁板 |
|
壁炉
|
有 |
|
Fireplace Total
|
2 |
|
地基类型
|
混凝土浇筑 |
|
客人卫生间(不包含洗浴)
|
1 |
|
供暖方式
|
天然气 |
|
供暖类型
|
压力热风 |
|
储存空间
|
2 |
|
内部尺寸
|
1500 - 2000 Sqft |
|
类型
|
独立屋 |
|
设备间
|
市政供水 |
车 位
土地
|
英亩数
|
无 |
|
围栏类型
|
Fenced Yard |
|
Landscape Features
|
Lawn Sprinkler |
|
污水道
|
Sanitary Sewer |
|
土地深度
|
113 Ft |
|
土地宽度
|
26 Ft |
|
不规则大小
|
26 X 113 Ft |
房 间
| 楼 层 |
类 型 |
长 度 |
宽 度 |
面 积 |
|
二楼 |
主卧 |
5.395 m |
4.4501 m |
5.395 m x 4.4501 m |
|
二楼 |
浴室 |
1.7678 m |
4.2977 m |
1.7678 m x 4.2977 m |
|
二楼 |
浴室 |
1.5545 m |
2.6822 m |
1.5545 m x 2.6822 m |
|
二楼 |
第二卧房 |
3.0785 m |
3.81 m |
3.0785 m x 3.81 m |
|
二楼 |
第三卧房 |
3.3833 m |
3.0785 m |
3.3833 m x 3.0785 m |
|
地下室 |
家庭房 |
5.0597 m |
7.7724 m |
5.0597 m x 7.7724 m |
|
地下室 |
Exercise Room |
3.0785 m |
3.6271 m |
3.0785 m x 3.6271 m |
|
地下室 |
设备间 |
1.8593 m |
2.4719 m |
1.8593 m x 2.4719 m |
|
一楼 |
餐厅 |
3.0815 m |
3.0968 m |
3.0815 m x 3.0968 m |
|
一楼 |
厨房 |
4.2702 m |
6.4313 m |
4.2702 m x 6.4313 m |
|
一楼 |
衣帽间 |
2.9261 m |
2.4079 m |
2.9261 m x 2.4079 m |
|
一楼 |
客厅 |
5.0902 m |
3.4747 m |
5.0902 m x 3.4747 m |
|
一楼 |
洗衣房 |
2.2555 m |
2.0117 m |
2.2555 m x 2.0117 m |
|
一楼 |
浴室 |
0.9449 m |
2.0726 m |
0.9449 m x 2.0726 m |
|
一楼 |
门厅 |
2.0726 m |
1.463 m |
2.0726 m x 1.463 m |
https://www.realtor.ca/real-estate/28439584/6109-creek-crossing-street-ottawa-2012-chapel-hill-south-orleans-village


