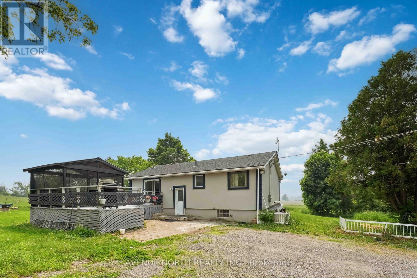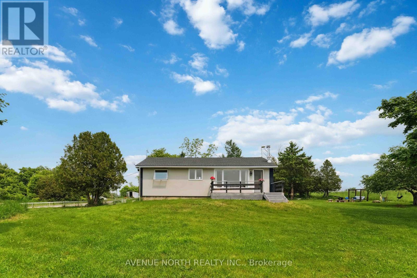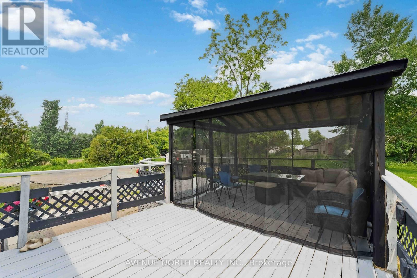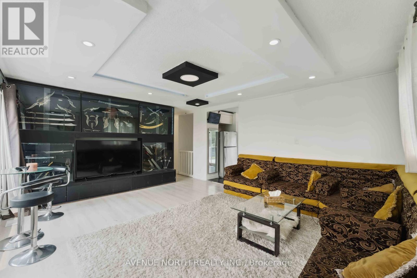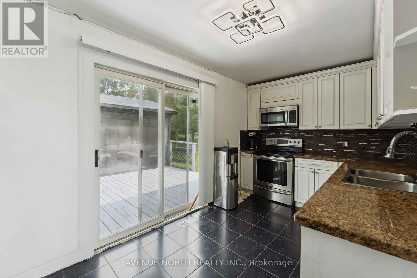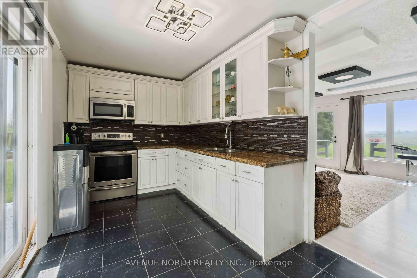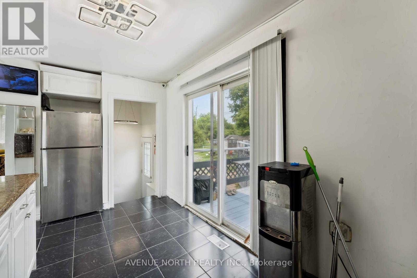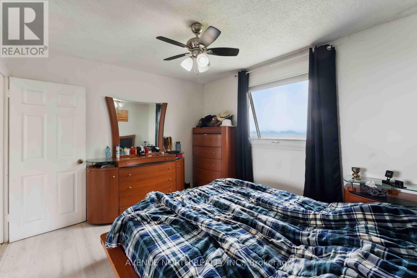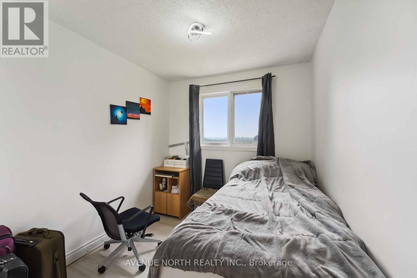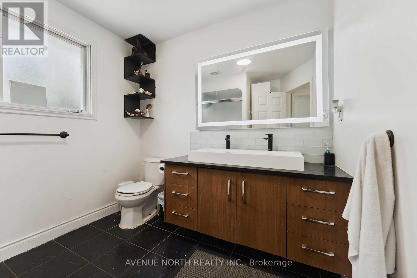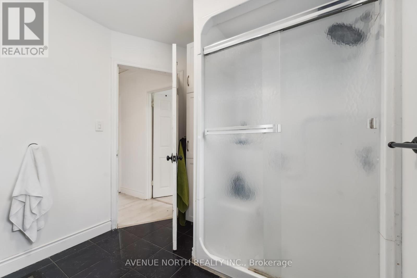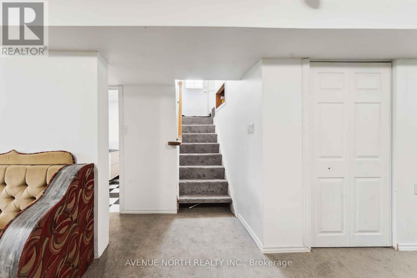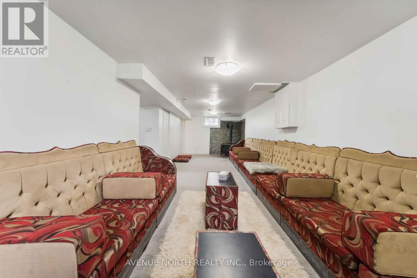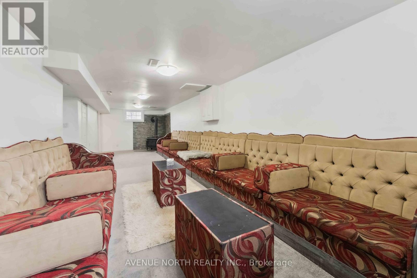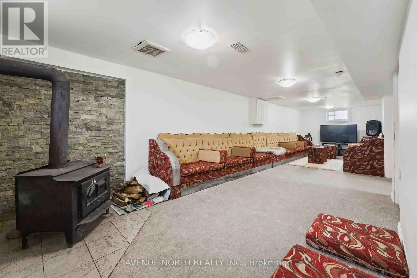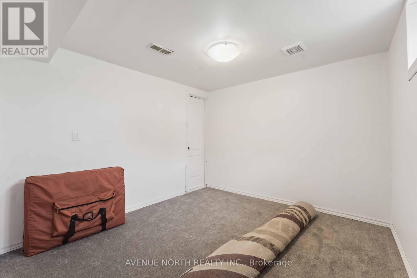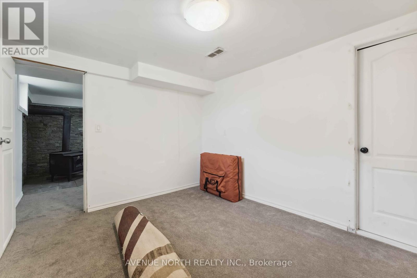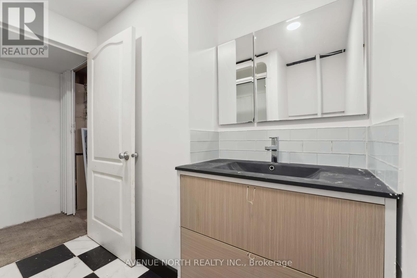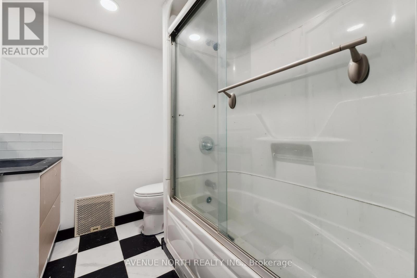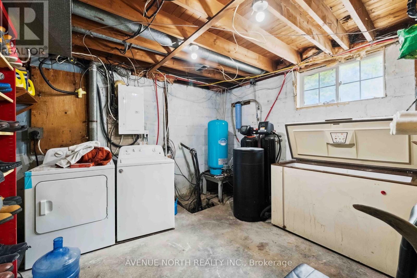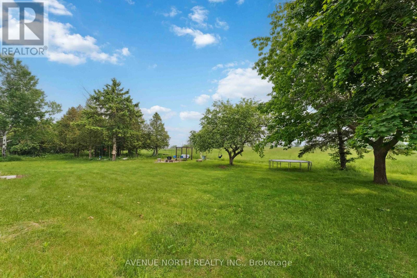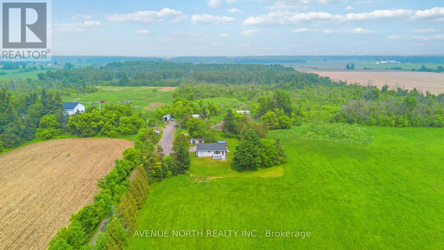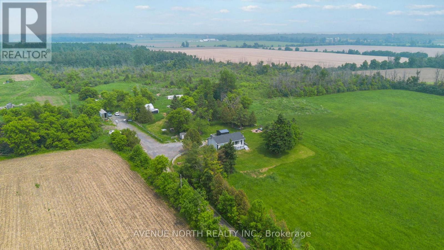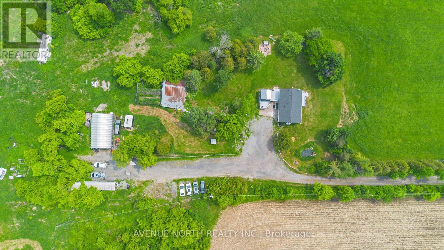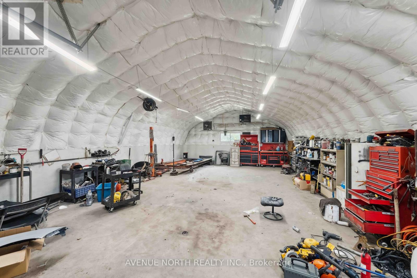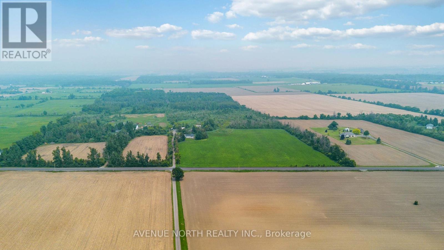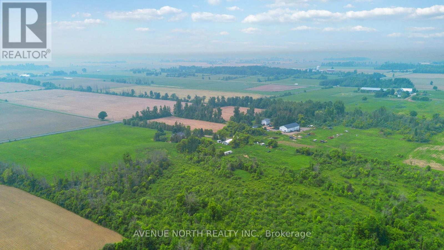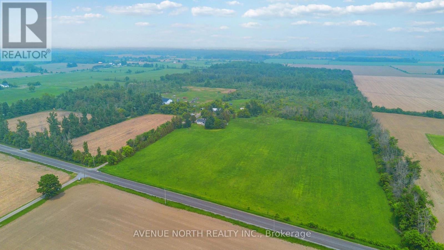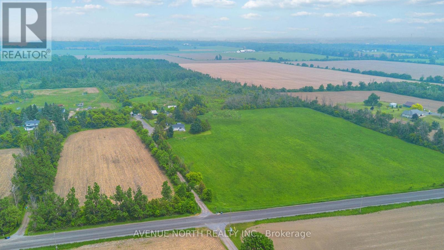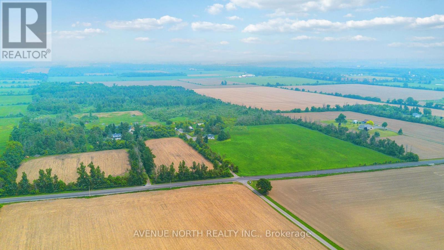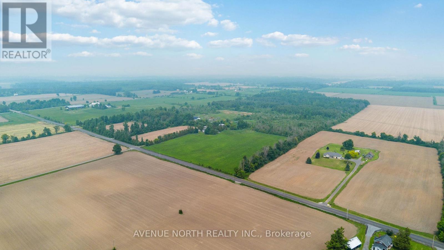3 卧室
2 浴室
700 - 1100 sqft
平房
壁炉
风热取暖
面积
$799,000
Spacious Raised Bungalow on 25 Expansive Acreage This charming raised bungalow offers plenty of space to enjoy, featuring three bedrooms and an inviting eat-in area that flows seamlessly into the living and dining space. This property provides the perfect blend of tranquility and convenience. Recent upgrades add modern appeal throughout the home. The main level features new laminate flooring (2020), complemented by granite countertops (2020) and updated kitchen cabinets and flooring (2020). Stylish pot lights (2020) illuminate the space, while a stucco exterior (2020) and roof replacement (2019) enhance durability. A 200 AMP breaker upgrade (2019) ensures efficiency, and all windows were replaced in 2019 for added comfort.The fully renovated basement (2022) includes brand-new carpet (2025), offering a refreshed space for relaxation or recreation. For extra workspace, a body shop built in 2022 adds functionality. The home is heated with both propane and firewood, ensuring warmth and efficiency.With ceramic and laminate flooring throughout, this home combines style, practicality, and modern updates all within a serene natural setting. (id:44758)
房源概要
|
MLS® Number
|
X12207197 |
|
房源类型
|
民宅 |
|
社区名字
|
1604 - Vernon |
|
总车位
|
20 |
详 情
|
浴室
|
2 |
|
地上卧房
|
3 |
|
总卧房
|
3 |
|
赠送家电包括
|
Water Heater |
|
建筑风格
|
平房 |
|
地下室进展
|
已装修 |
|
地下室类型
|
全完工 |
|
施工种类
|
独立屋 |
|
外墙
|
乙烯基壁板, 灰泥 |
|
壁炉
|
有 |
|
地基类型
|
水泥 |
|
供暖方式
|
Propane |
|
供暖类型
|
压力热风 |
|
储存空间
|
1 |
|
内部尺寸
|
700 - 1100 Sqft |
|
类型
|
独立屋 |
车 位
土地
|
英亩数
|
有 |
|
污水道
|
Septic System |
|
土地深度
|
1562 Ft ,2 In |
|
土地宽度
|
687 Ft ,3 In |
|
不规则大小
|
687.3 X 1562.2 Ft |
|
规划描述
|
Res |
房 间
| 楼 层 |
类 型 |
长 度 |
宽 度 |
面 积 |
|
地下室 |
洗衣房 |
|
|
Measurements not available |
|
一楼 |
客厅 |
5.18 m |
4.57 m |
5.18 m x 4.57 m |
|
一楼 |
其它 |
|
|
Measurements not available |
|
一楼 |
厨房 |
4.16 m |
2.54 m |
4.16 m x 2.54 m |
|
一楼 |
主卧 |
3.35 m |
2.43 m |
3.35 m x 2.43 m |
|
一楼 |
卧室 |
3.04 m |
3.5 m |
3.04 m x 3.5 m |
|
一楼 |
卧室 |
2.43 m |
3.04 m |
2.43 m x 3.04 m |
|
一楼 |
浴室 |
|
|
Measurements not available |
https://www.realtor.ca/real-estate/28439322/3935-swale-road-ottawa-1604-vernon


