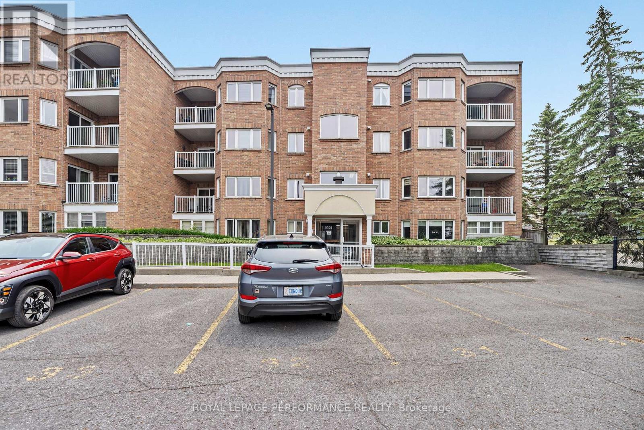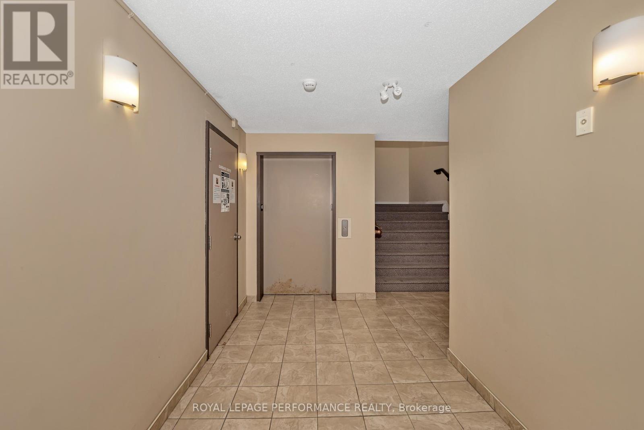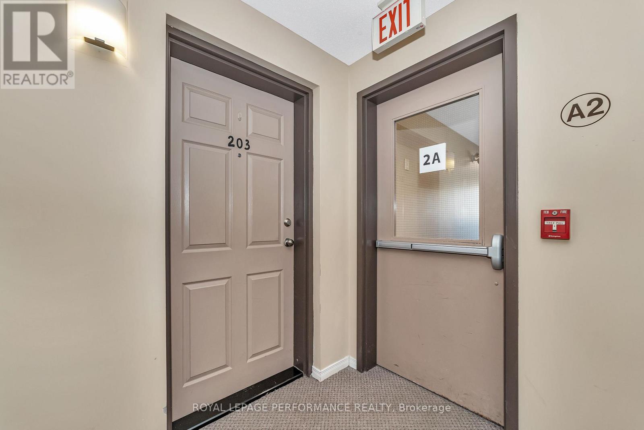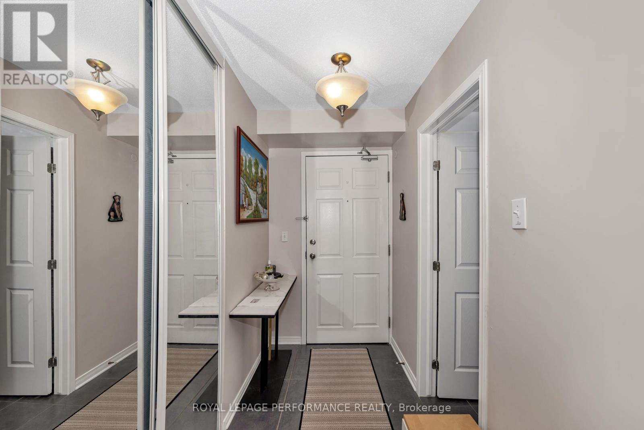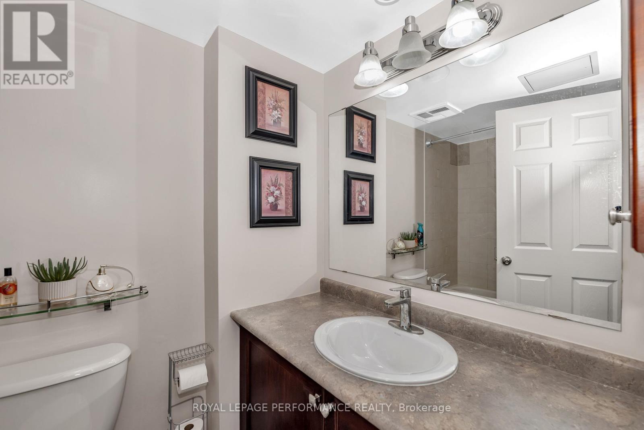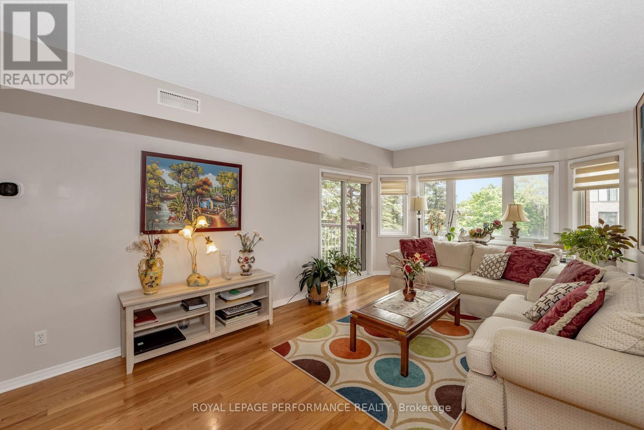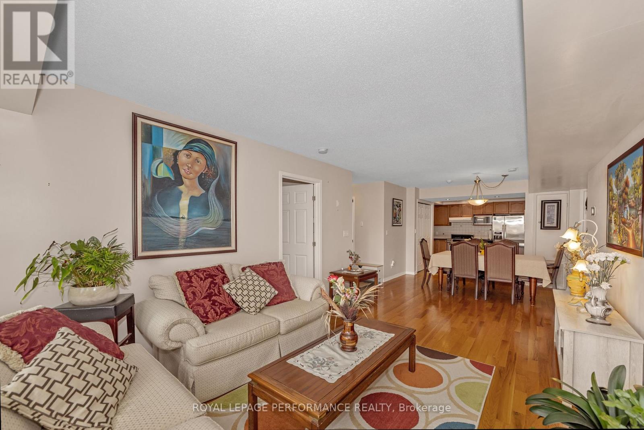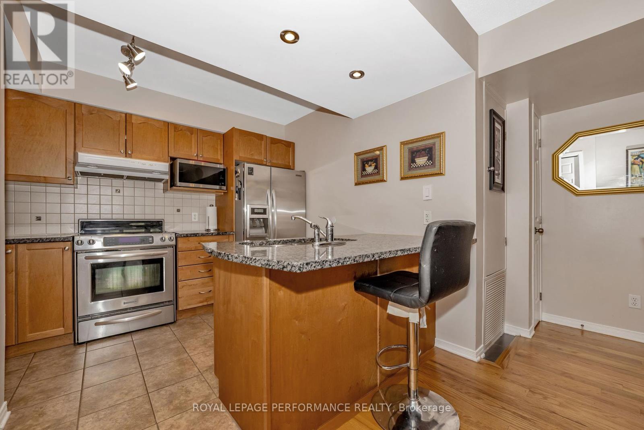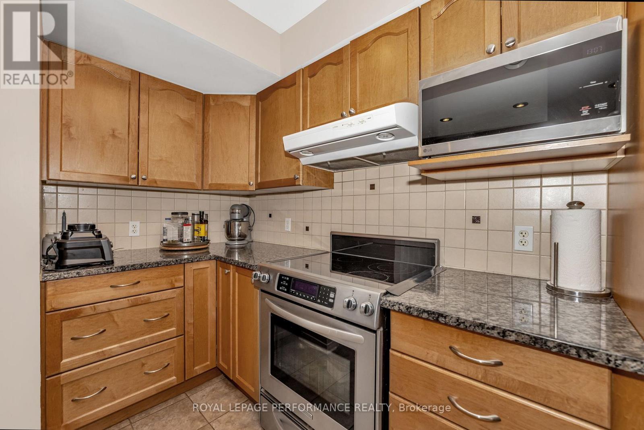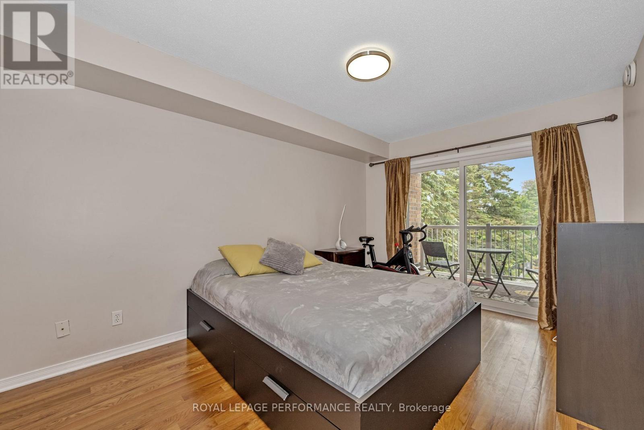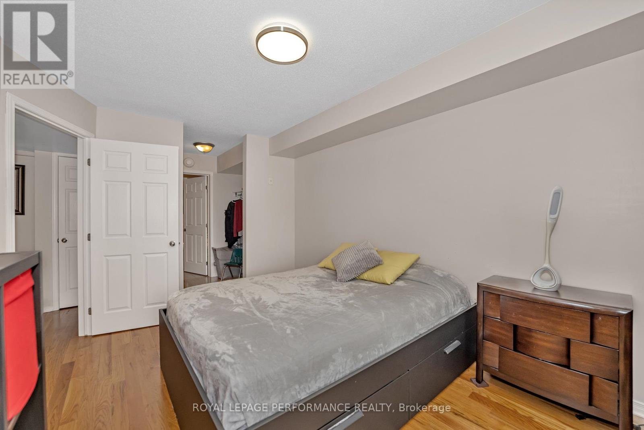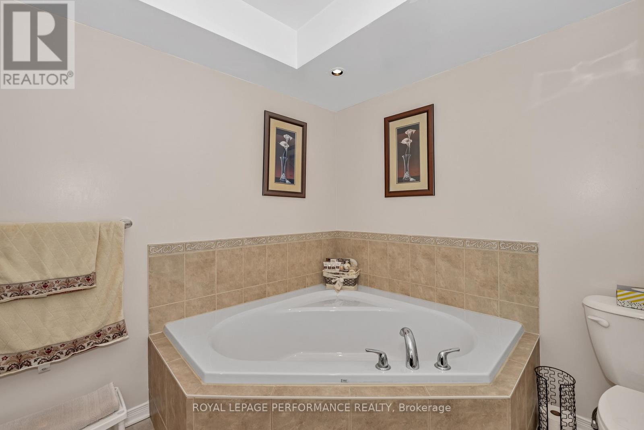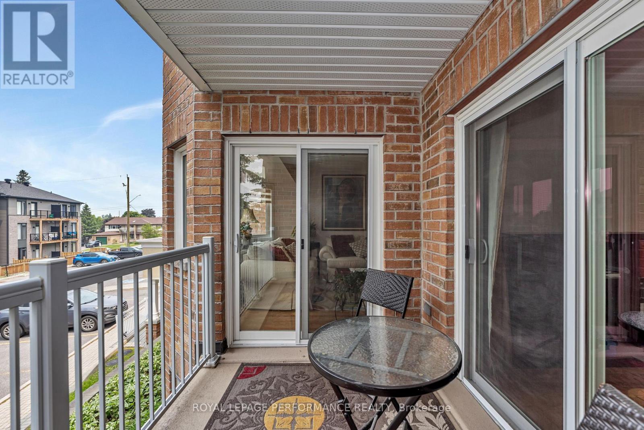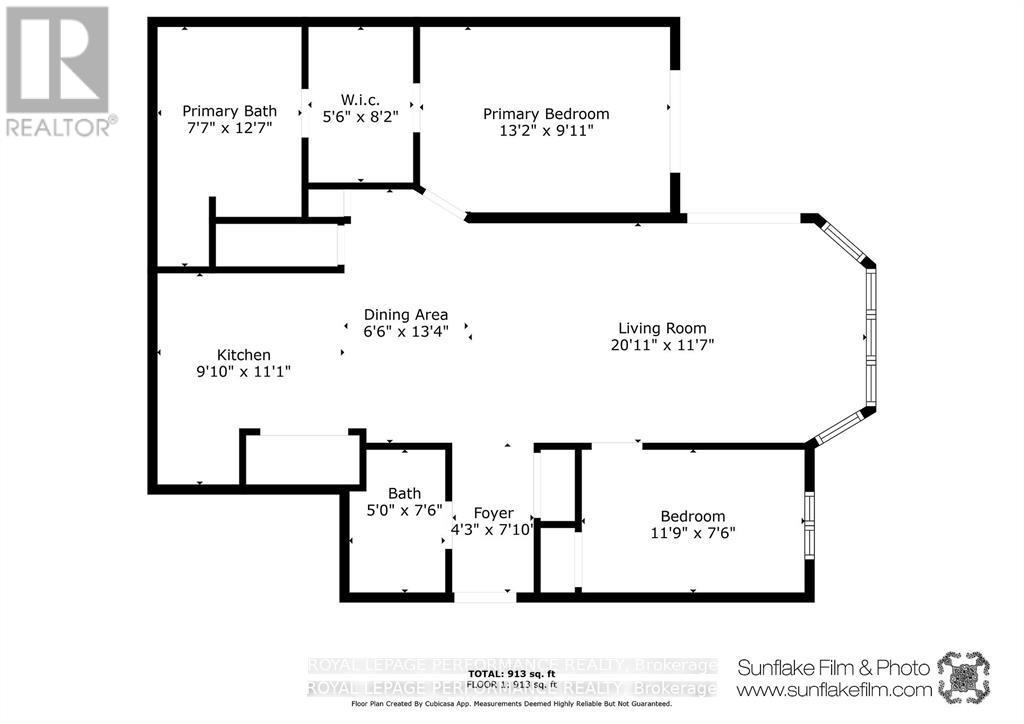2 卧室
2 浴室
1000 - 1199 sqft
中央空调
风热取暖
$388,000管理费,Water, Insurance
$696.51 每月
Stunning and spacious (over 1000 sq ft) 2 bedrooms, 2 bathrooms executive condo built in 2009. This corner unit offers an ideal blend of comfort and convenience, with easy access to the highway and LRT. Carpet-free with gleaming hardwood and tiles throughout and recently painted throughout. The spacious foyer features a large closet and access to a full bathroom. The gourmet kitchen showcases granite countertops, wood cabinetry, stainless steel appliances, and an island with a breakfast bar that opens to the dining area and sun-drenched living room with den area, perfect for those working from home. From here, enjoy access to a large south-facing covered balcony at the back of the building. The primary bedroom is super spacious, and features a walk-through closet, a 4-piece ensuite including a separate shower and soaker tub, and direct access to the balcony. Spacious secondary bedroom. Custom blinds in living room area, two of which are electronic. Convenient in-unit laundry, elevator,1 parking spot by the main door (#29), and 1 storage locker (#27). (id:44758)
房源概要
|
MLS® Number
|
X12207144 |
|
房源类型
|
民宅 |
|
社区名字
|
2006 - Convent Glen South |
|
附近的便利设施
|
公共交通 |
|
社区特征
|
Pet Restrictions |
|
特征
|
Elevator, 阳台, In Suite Laundry |
|
总车位
|
1 |
详 情
|
浴室
|
2 |
|
地上卧房
|
2 |
|
总卧房
|
2 |
|
Age
|
16 To 30 Years |
|
公寓设施
|
Visitor Parking, Storage - Locker |
|
赠送家电包括
|
Blinds, 洗碗机, 烘干机, 炉子, 洗衣机, 窗帘, 冰箱 |
|
空调
|
中央空调 |
|
外墙
|
砖 |
|
Fire Protection
|
Monitored Alarm |
|
地基类型
|
混凝土浇筑 |
|
供暖方式
|
天然气 |
|
供暖类型
|
压力热风 |
|
内部尺寸
|
1000 - 1199 Sqft |
|
类型
|
公寓 |
车 位
土地
房 间
| 楼 层 |
类 型 |
长 度 |
宽 度 |
面 积 |
|
一楼 |
门厅 |
2.56 m |
1.34 m |
2.56 m x 1.34 m |
|
一楼 |
厨房 |
3.41 m |
3.23 m |
3.41 m x 3.23 m |
|
一楼 |
餐厅 |
3.96 m |
2.44 m |
3.96 m x 2.44 m |
|
一楼 |
客厅 |
6.1 m |
3.47 m |
6.1 m x 3.47 m |
|
一楼 |
主卧 |
4.2 m |
2.77 m |
4.2 m x 2.77 m |
|
一楼 |
浴室 |
2.93 m |
2.38 m |
2.93 m x 2.38 m |
|
一楼 |
第二卧房 |
3.66 m |
2.44 m |
3.66 m x 2.44 m |
|
一楼 |
浴室 |
2.44 m |
1.52 m |
2.44 m x 1.52 m |
https://www.realtor.ca/real-estate/28439320/203-1921-st-joseph-boulevard-ottawa-2006-convent-glen-south



