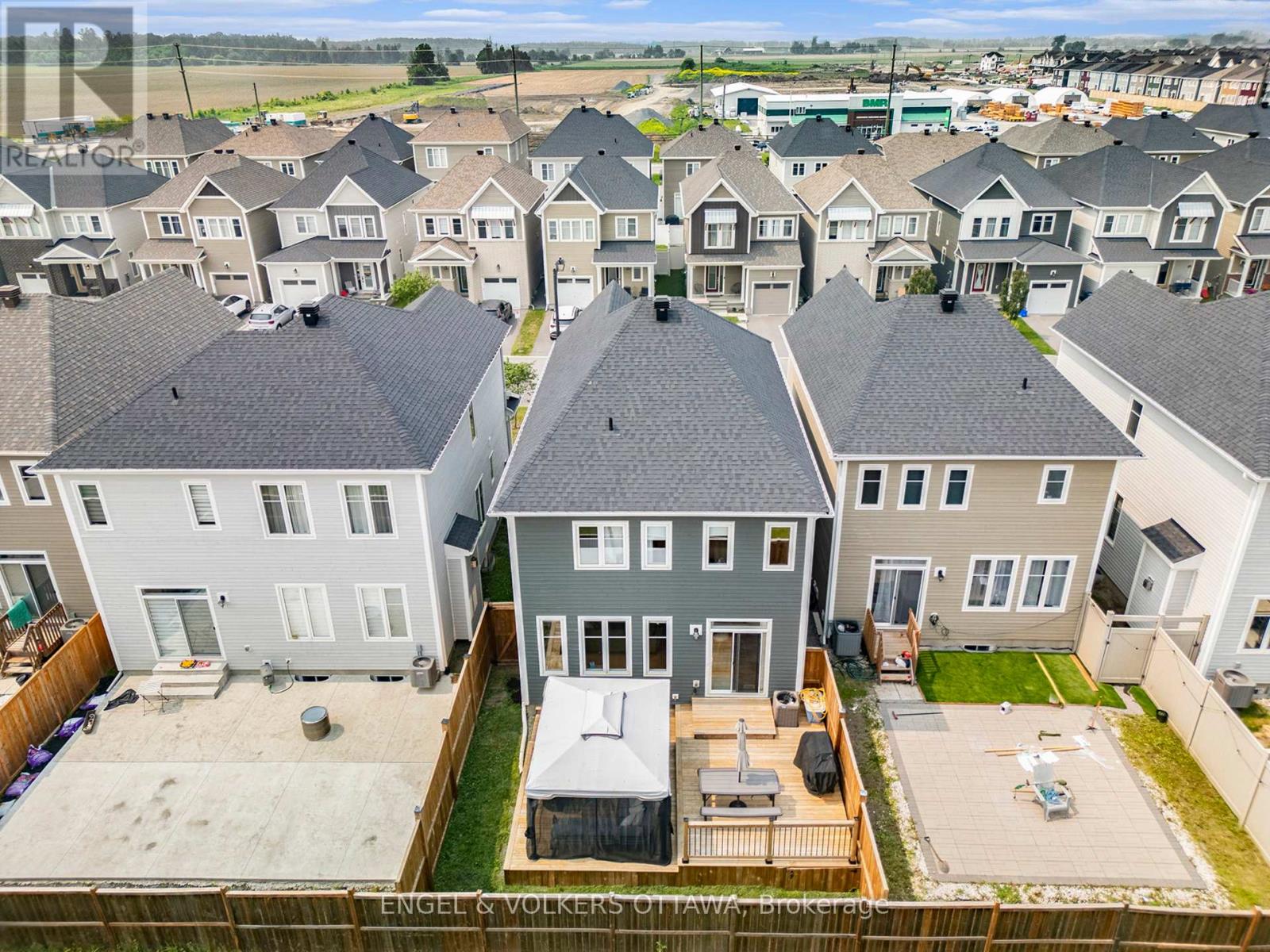4 卧室
3 浴室
1500 - 2000 sqft
壁炉
中央空调, 换气器
风热取暖
$749,000
Welcome to Luxury Living in the Heart of Richmond. Nestled in the charming village of Richmond, this stunning 4-bedroom, 3-bathroom modern residence offers a rare blend of elegance, comfort, and thoughtful design setting a new standard for upscale living in the sought-after Fox Run community. From the moment you arrive, the home's striking curb appeal is evident: a beautifully landscaped front yard with lush greenery, mature plantings, and an expanded laneway creates a grand and inviting entrance. At the rear, a custom-designed deck with a stylish gazebo invites seamless outdoor entertaining and tranquil evenings. Inside, you'll discover an impeccably curated interior with countless upgrades and high-end finishes throughout. Rich hardwood flooring flows through the main level, complemented by designer wall treatments, custom fixtures, and premium door hardware that elevate the everyday. The luxurious bathrooms have been professionally styled with elevated elements rarely found in homes at this price point. The professionally finished lower level adds even more value, with a spacious family room, dedicated laundry area, and ample storage spaces. Every inch of this home has been optimized for both style and function. Set just 10 minutes from Highway 416, major amenities, and Kanata's Terry Fox Drive, this residence combines the best of peaceful small-town living with unbeatable convenience. Families will love the proximity to the Jock River, scenic trails, and the dedicated school bus routes that make daily routines effortless. Located on one of the quietest streets in the community with excellent neighbours, this exceptional home offers both privacy and a true sense of community. A rare opportunity to enjoy luxurious upgrades, modern comfort, and timeless charm in a home that stands above the rest. Experience the VALUE and lifestyle you've been waiting for right here in beautiful Richmond. (id:44758)
房源概要
|
MLS® Number
|
X12207067 |
|
房源类型
|
民宅 |
|
社区名字
|
8209 - Goulbourn Twp From Franktown Rd/South To Rideau |
|
总车位
|
3 |
详 情
|
浴室
|
3 |
|
地上卧房
|
4 |
|
总卧房
|
4 |
|
Age
|
0 To 5 Years |
|
公寓设施
|
Fireplace(s) |
|
赠送家电包括
|
Garage Door Opener Remote(s), 洗碗机, 烘干机, 炉子, 洗衣机, 窗帘, 冰箱 |
|
地下室进展
|
已装修 |
|
地下室类型
|
N/a (finished) |
|
施工种类
|
独立屋 |
|
空调
|
Central Air Conditioning, 换气机 |
|
外墙
|
乙烯基壁板 |
|
壁炉
|
有 |
|
Fireplace Total
|
1 |
|
地基类型
|
混凝土 |
|
客人卫生间(不包含洗浴)
|
1 |
|
供暖方式
|
天然气 |
|
供暖类型
|
压力热风 |
|
储存空间
|
2 |
|
内部尺寸
|
1500 - 2000 Sqft |
|
类型
|
独立屋 |
|
设备间
|
市政供水 |
车 位
土地
|
英亩数
|
无 |
|
污水道
|
Sanitary Sewer |
|
土地深度
|
88 Ft ,6 In |
|
土地宽度
|
30 Ft |
|
不规则大小
|
30 X 88.5 Ft |
房 间
| 楼 层 |
类 型 |
长 度 |
宽 度 |
面 积 |
|
二楼 |
Bedroom 4 |
4.14 m |
2.91 m |
4.14 m x 2.91 m |
|
二楼 |
浴室 |
3.09 m |
1.54 m |
3.09 m x 1.54 m |
|
二楼 |
其它 |
1.86 m |
1.37 m |
1.86 m x 1.37 m |
|
二楼 |
主卧 |
4.32 m |
4.11 m |
4.32 m x 4.11 m |
|
二楼 |
浴室 |
2.75 m |
1.61 m |
2.75 m x 1.61 m |
|
二楼 |
第二卧房 |
4.49 m |
2.75 m |
4.49 m x 2.75 m |
|
二楼 |
第三卧房 |
3.94 m |
3.47 m |
3.94 m x 3.47 m |
|
Lower Level |
娱乐,游戏房 |
6.96 m |
5.16 m |
6.96 m x 5.16 m |
|
Lower Level |
洗衣房 |
1.97 m |
0.95 m |
1.97 m x 0.95 m |
|
Lower Level |
设备间 |
4.28 m |
3.44 m |
4.28 m x 3.44 m |
|
Lower Level |
其它 |
3.48 m |
3.42 m |
3.48 m x 3.42 m |
|
一楼 |
门厅 |
3.58 m |
3.42 m |
3.58 m x 3.42 m |
|
一楼 |
浴室 |
1.74 m |
1.6 m |
1.74 m x 1.6 m |
|
一楼 |
厨房 |
5.62 m |
3.54 m |
5.62 m x 3.54 m |
|
一楼 |
Pantry |
1.6 m |
1.28 m |
1.6 m x 1.28 m |
|
一楼 |
餐厅 |
3.42 m |
2.28 m |
3.42 m x 2.28 m |
|
一楼 |
客厅 |
6.96 m |
3.92 m |
6.96 m x 3.92 m |
https://www.realtor.ca/real-estate/28439114/184-equitation-circle-ottawa-8209-goulbourn-twp-from-franktown-rdsouth-to-rideau




































