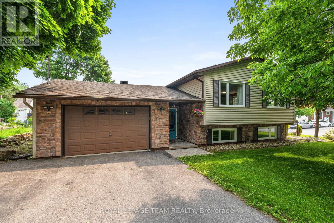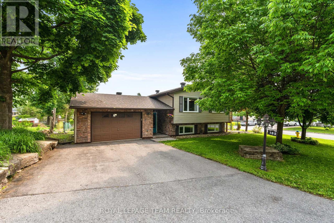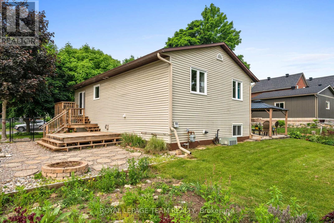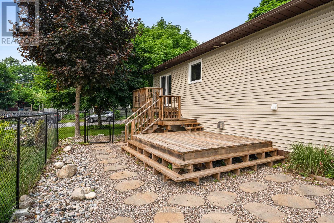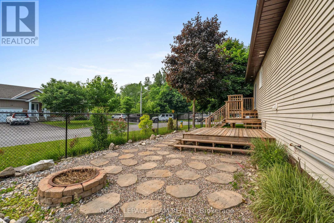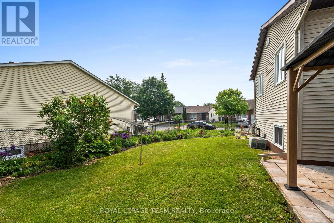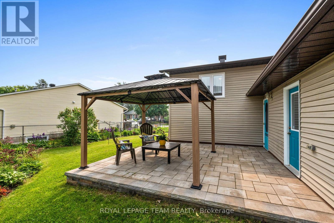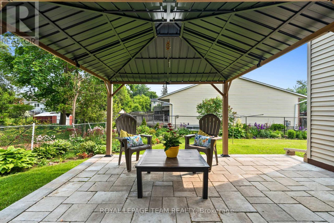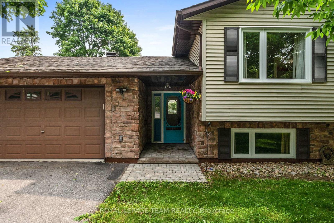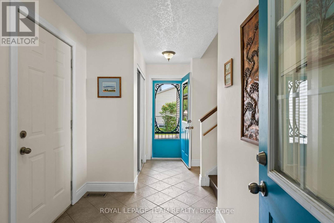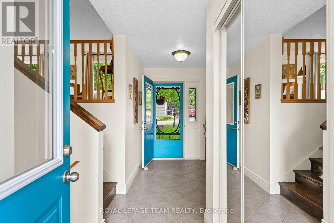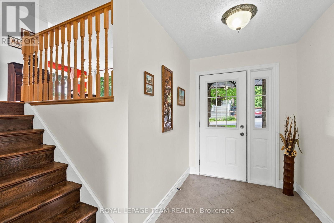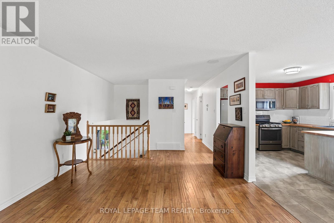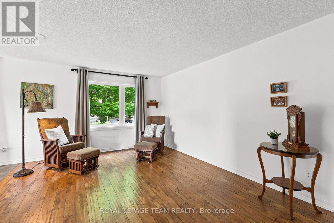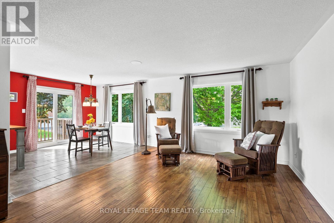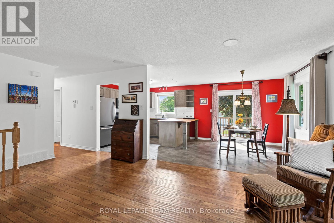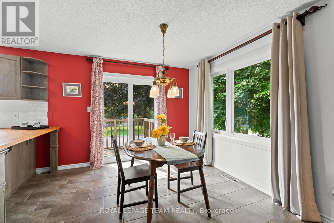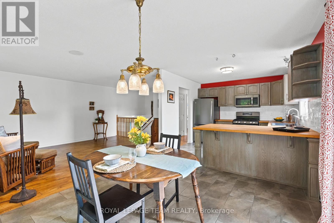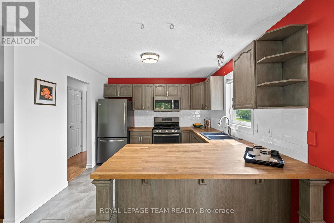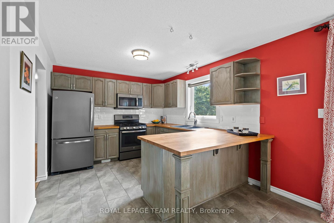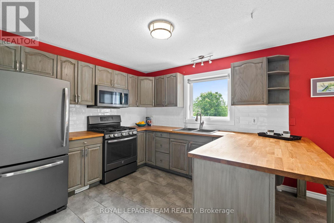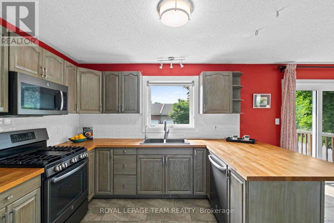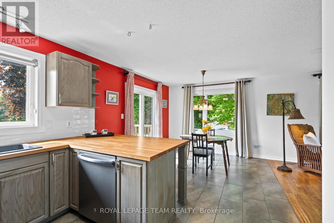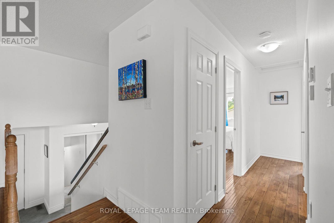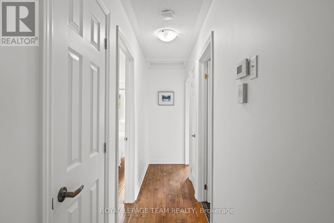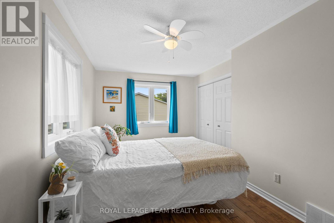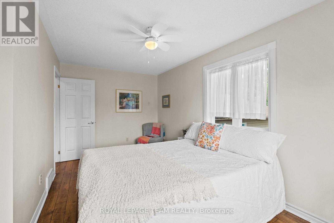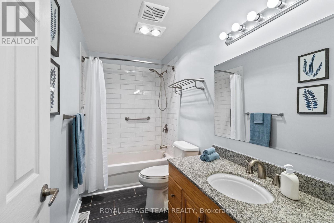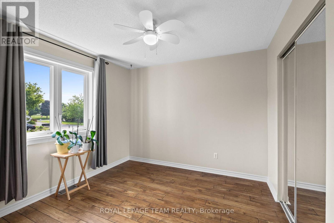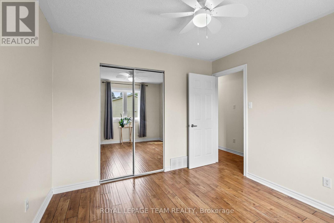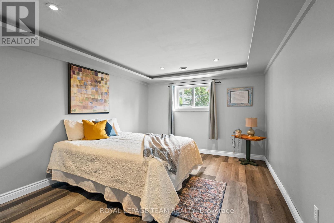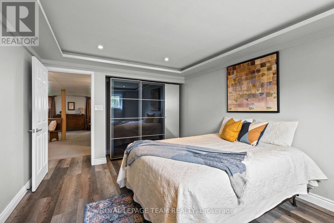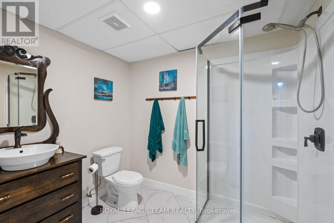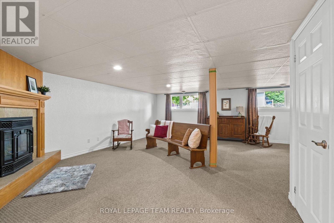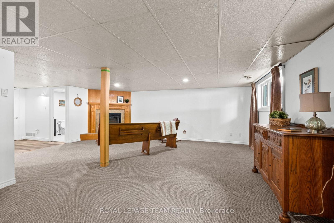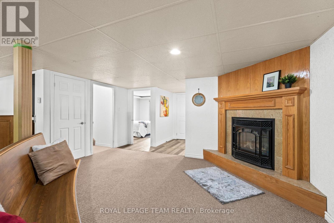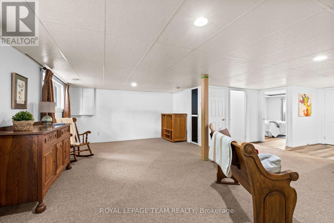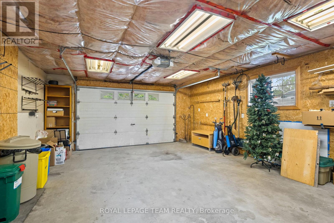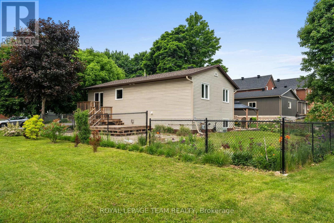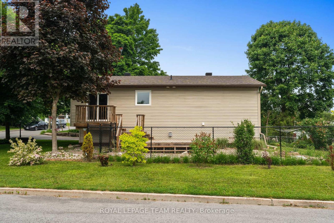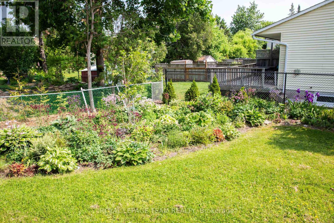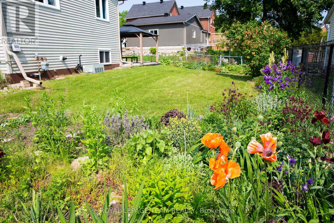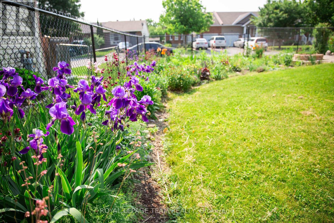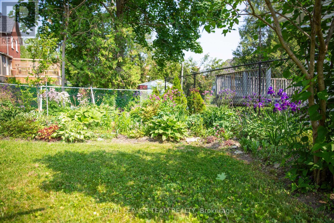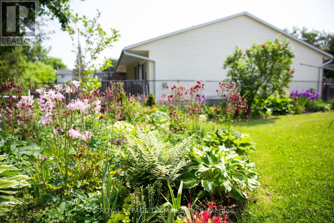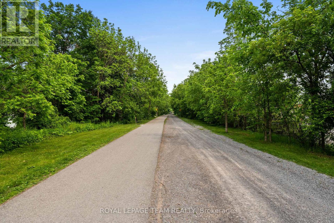3 卧室
2 浴室
1100 - 1500 sqft
壁炉
中央空调, 换气器
风热取暖
$674,000
Welcome to this bright and spacious 3 bedroom 2 bathroom split-level bungalow situated on a sunny corner lot in the heart of Carleton Place. Ideally located steps away from the Ottawa Valley Rail Trail, a short walk to the Athletic Park, arena and bustling main street. Enjoy plenty of natural light from large windows throughout this home. The recently renovated kitchen is both stylish and functional, perfect for everyday living and entertaining. The remodelled primary bedroom features a spacious closet and a peaceful view of the beautifully landscaped yard. The main bathroom has also been updated with stylish subway tile, new flooring, faucet and fixtures. The fully finished basement and split level style home presents further opportunities to add another bedroom. Step outside to enjoy the fully fenced backyard, complete with an interlock patio and gazebo, fire-pit, a large multi-level deck and expansive gardens. A fantastic opportunity to enjoy comfort and space, just minutes from local amenities, schools and recreation. (id:44758)
房源概要
|
MLS® Number
|
X12207007 |
|
房源类型
|
民宅 |
|
社区名字
|
909 - Carleton Place |
|
设备类型
|
热水器 |
|
总车位
|
6 |
|
租赁设备类型
|
热水器 |
详 情
|
浴室
|
2 |
|
地上卧房
|
2 |
|
地下卧室
|
1 |
|
总卧房
|
3 |
|
Age
|
16 To 30 Years |
|
公寓设施
|
Fireplace(s) |
|
赠送家电包括
|
Water Heater - Tankless, Garage Door Opener Remote(s), Central Vacuum, 洗碗机, 烘干机, Garage Door Opener, Hood 电扇, 微波炉, 炉子, 洗衣机, 冰箱 |
|
地下室进展
|
已装修 |
|
地下室类型
|
全完工 |
|
施工种类
|
独立屋 |
|
Construction Style Split Level
|
Sidesplit |
|
空调
|
Central Air Conditioning, 换气机 |
|
外墙
|
石, 乙烯基壁板 |
|
壁炉
|
有 |
|
Fireplace Total
|
1 |
|
地基类型
|
木头 |
|
供暖方式
|
天然气 |
|
供暖类型
|
压力热风 |
|
内部尺寸
|
1100 - 1500 Sqft |
|
类型
|
独立屋 |
|
设备间
|
市政供水 |
车 位
土地
|
英亩数
|
无 |
|
污水道
|
Sanitary Sewer |
|
土地深度
|
100 Ft |
|
土地宽度
|
74 Ft ,4 In |
|
不规则大小
|
74.4 X 100 Ft |
房 间
| 楼 层 |
类 型 |
长 度 |
宽 度 |
面 积 |
|
Lower Level |
洗衣房 |
2.4 m |
2.15 m |
2.4 m x 2.15 m |
|
Lower Level |
第三卧房 |
4.3 m |
3.18 m |
4.3 m x 3.18 m |
|
Lower Level |
娱乐,游戏房 |
6.45 m |
6.93 m |
6.45 m x 6.93 m |
|
Lower Level |
浴室 |
1.89 m |
2.32 m |
1.89 m x 2.32 m |
|
Upper Level |
客厅 |
4.98 m |
3.91 m |
4.98 m x 3.91 m |
|
Upper Level |
餐厅 |
3.03 m |
2.93 m |
3.03 m x 2.93 m |
|
Upper Level |
厨房 |
3.03 m |
2.56 m |
3.03 m x 2.56 m |
|
Upper Level |
卧室 |
2.75 m |
4.88 m |
2.75 m x 4.88 m |
|
Upper Level |
第二卧房 |
3.13 m |
3.01 m |
3.13 m x 3.01 m |
|
Upper Level |
浴室 |
3.13 m |
1.35 m |
3.13 m x 1.35 m |
|
一楼 |
门厅 |
1.73 m |
4.48 m |
1.73 m x 4.48 m |
https://www.realtor.ca/real-estate/28439110/105-campbell-street-carleton-place-909-carleton-place


