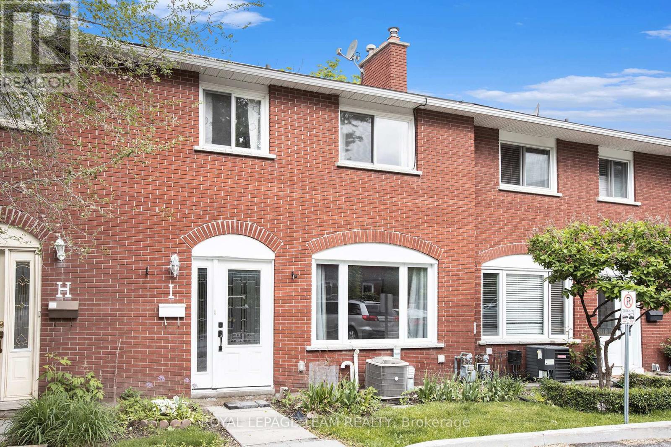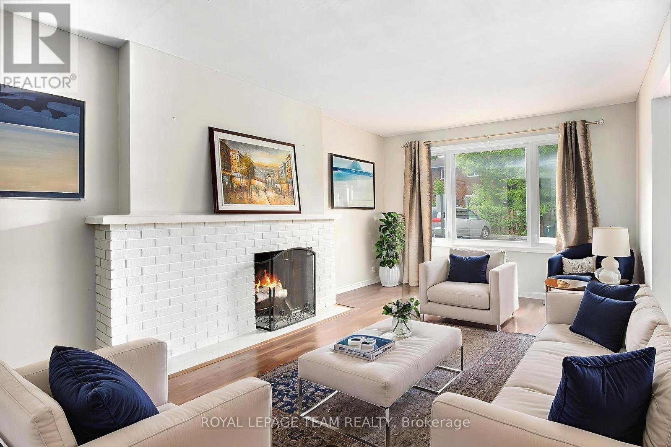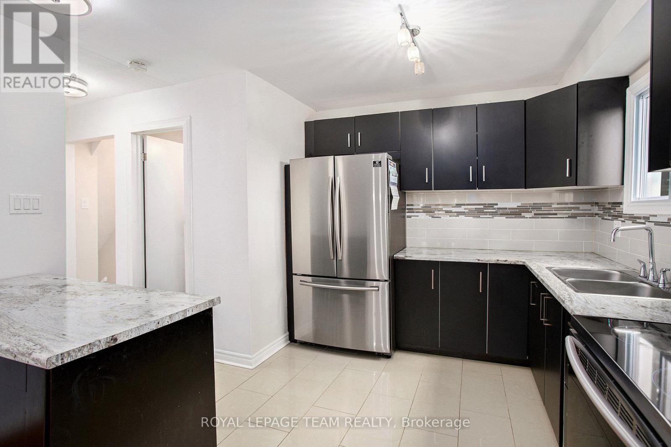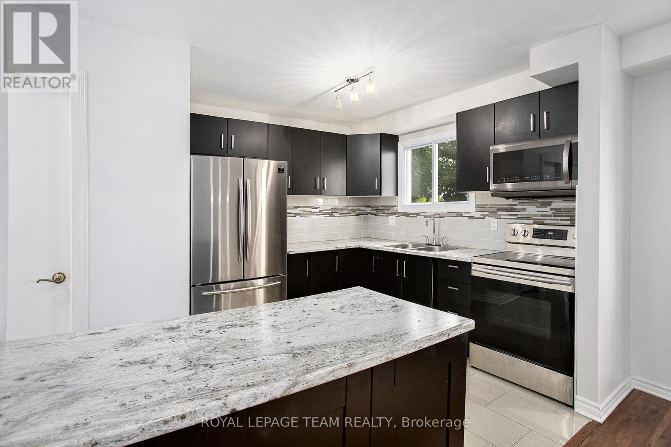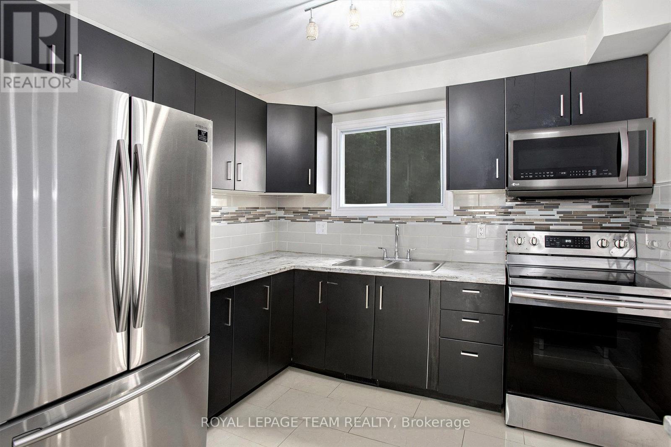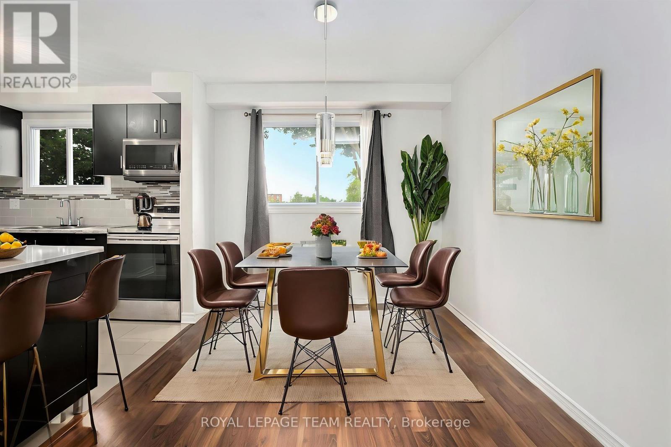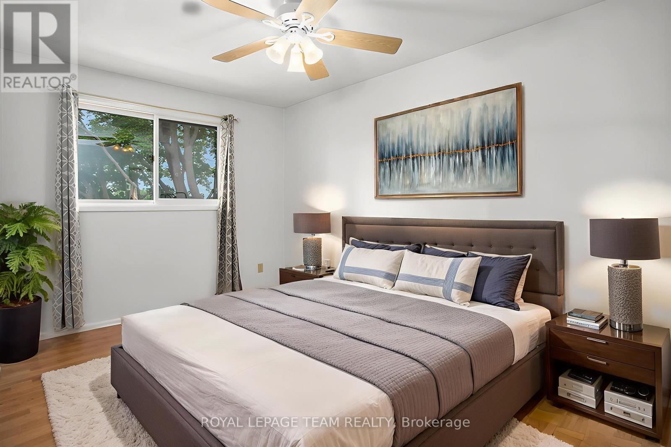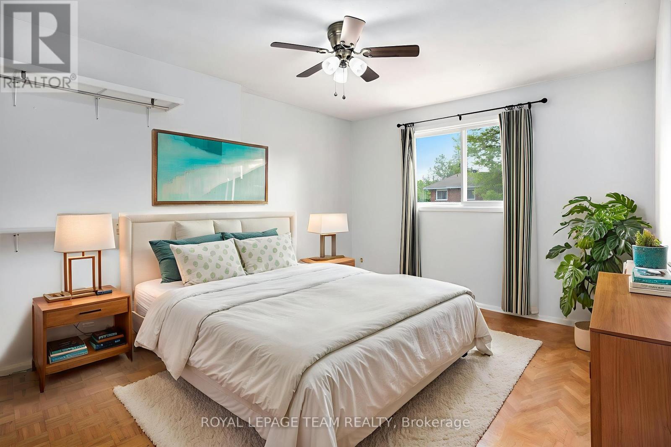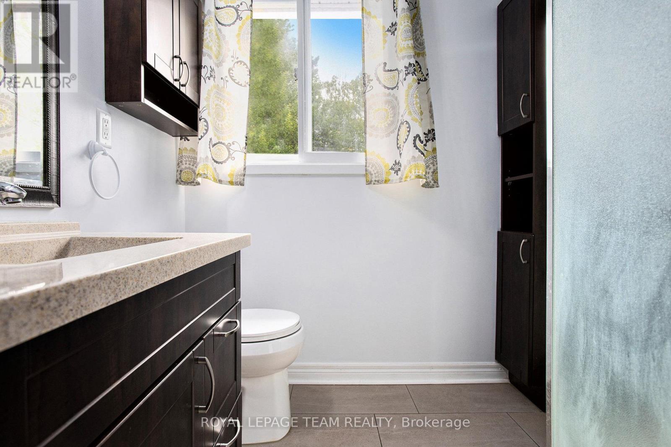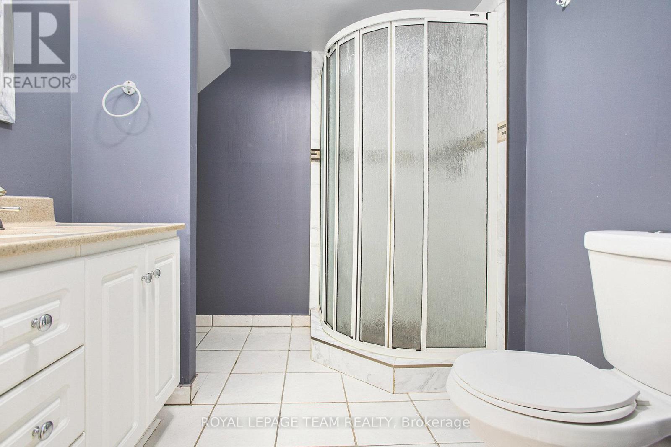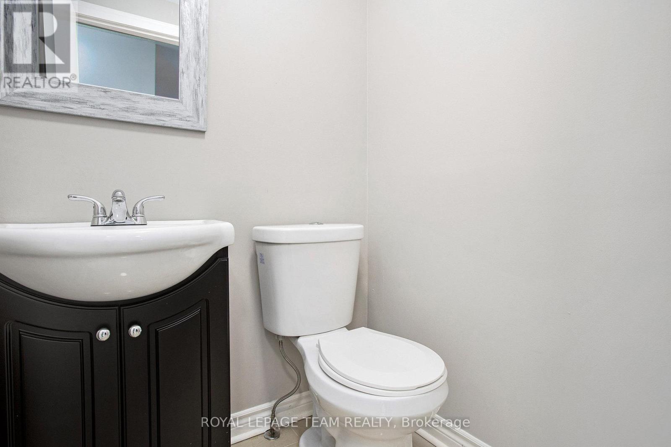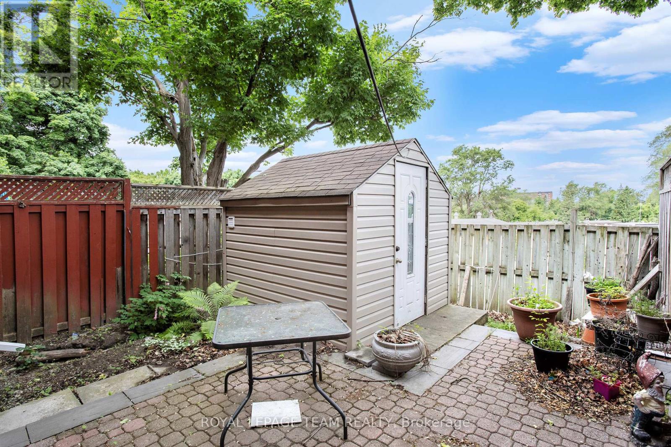4 卧室
3 浴室
1100 - 1500 sqft
壁炉
中央空调
风热取暖
$2,500 Monthly
This spacious 3+1 bedroom, 2.5-bathroom townhouse features a bright living room with a wood-burning fireplace, an elegant dining area, and a renovated open-concept kitchen with ample cabinetry, a peninsula, and newer appliances. The finished basement offers additional living space with a walk-out to the yard. Natural light fills the home, enhancing its inviting atmosphere.The low maintenance exterior includes interlock stonework, a shed, and parking. Snow removal and landscaping services are included for added convenience. Located within walking distance to Bayshore Shopping Centre, this home offers easy access to shopping, dining, entertainment, public transit, parks, and bike paths. The Bayshore Transitway Station is nearby, providing seamless connectivity to the city. Available for immediate occupancy. Applicants to provide rental application, full credit report, proof of income and IDs. Some photos are virtually staged. (id:44758)
房源概要
|
MLS® Number
|
X12207003 |
|
房源类型
|
民宅 |
|
社区名字
|
6201 - Britannia Heights |
|
特征
|
无地毯, In Suite Laundry |
|
总车位
|
1 |
|
结构
|
Patio(s) |
详 情
|
浴室
|
3 |
|
地上卧房
|
3 |
|
地下卧室
|
1 |
|
总卧房
|
4 |
|
公寓设施
|
Fireplace(s) |
|
赠送家电包括
|
Water Heater, 烘干机, 微波炉, 炉子, 洗衣机, 冰箱 |
|
地下室进展
|
已装修 |
|
地下室类型
|
全完工 |
|
施工种类
|
附加的 |
|
空调
|
中央空调 |
|
外墙
|
砖 |
|
壁炉
|
有 |
|
Fireplace Total
|
1 |
|
地基类型
|
混凝土 |
|
客人卫生间(不包含洗浴)
|
1 |
|
供暖方式
|
天然气 |
|
供暖类型
|
压力热风 |
|
储存空间
|
2 |
|
内部尺寸
|
1100 - 1500 Sqft |
|
类型
|
联排别墅 |
|
设备间
|
市政供水 |
车 位
土地
|
英亩数
|
无 |
|
污水道
|
Sanitary Sewer |
|
土地深度
|
60 Ft |
|
土地宽度
|
20 Ft |
|
不规则大小
|
20 X 60 Ft |
房 间
| 楼 层 |
类 型 |
长 度 |
宽 度 |
面 积 |
|
二楼 |
主卧 |
4.87 m |
3.04 m |
4.87 m x 3.04 m |
|
二楼 |
卧室 |
4.52 m |
3.04 m |
4.52 m x 3.04 m |
|
二楼 |
第二卧房 |
3.65 m |
2.43 m |
3.65 m x 2.43 m |
|
二楼 |
浴室 |
2.43 m |
2.13 m |
2.43 m x 2.13 m |
|
地下室 |
第三卧房 |
4.26 m |
3.65 m |
4.26 m x 3.65 m |
|
地下室 |
家庭房 |
4.57 m |
4.26 m |
4.57 m x 4.26 m |
|
地下室 |
浴室 |
2.54 m |
2.13 m |
2.54 m x 2.13 m |
|
一楼 |
客厅 |
5.38 m |
3.45 m |
5.38 m x 3.45 m |
|
一楼 |
餐厅 |
3.65 m |
3.04 m |
3.65 m x 3.04 m |
|
一楼 |
浴室 |
1.82 m |
1.52 m |
1.82 m x 1.52 m |
https://www.realtor.ca/real-estate/28439109/i-2967-richmond-road-ottawa-6201-britannia-heights


