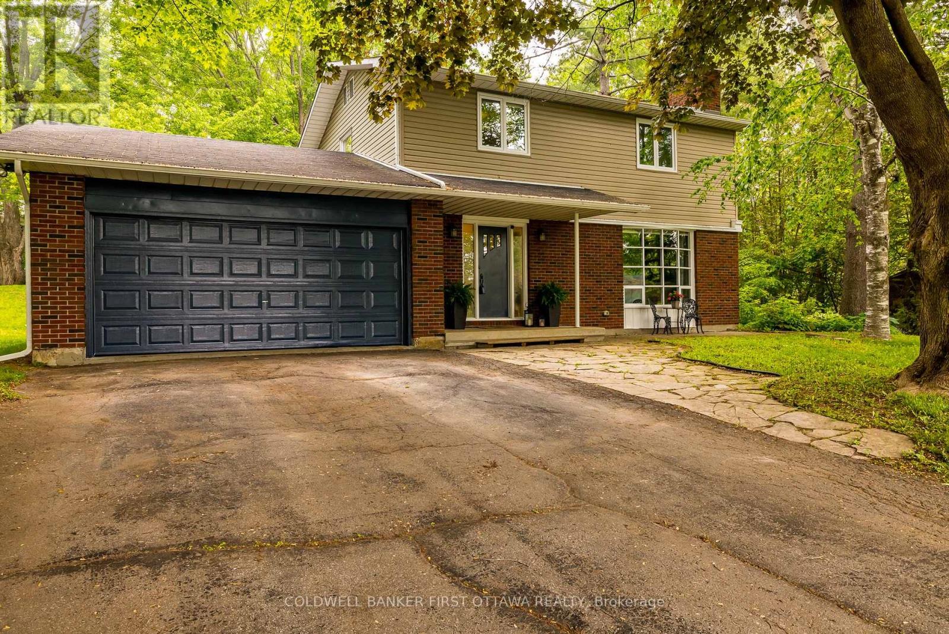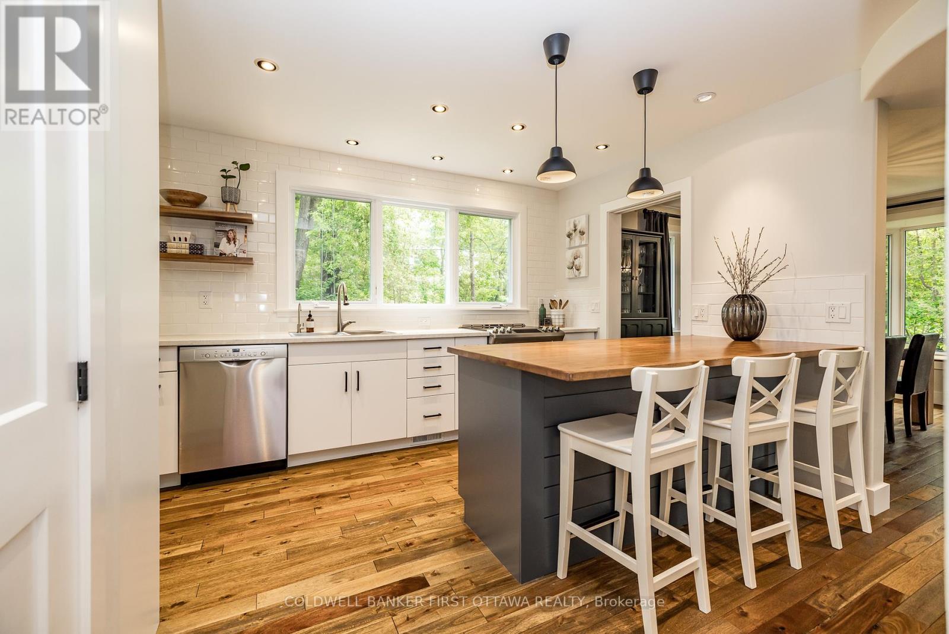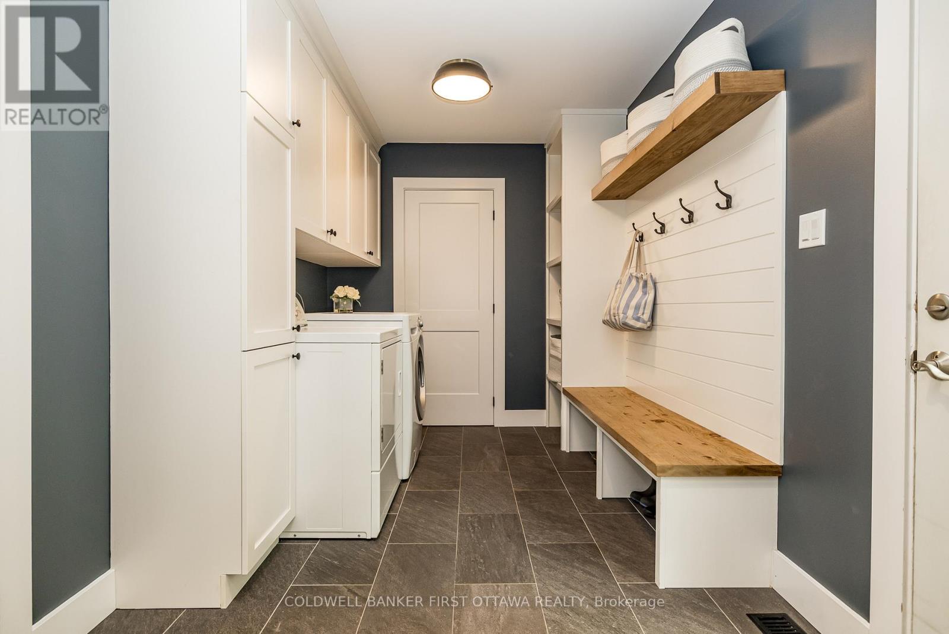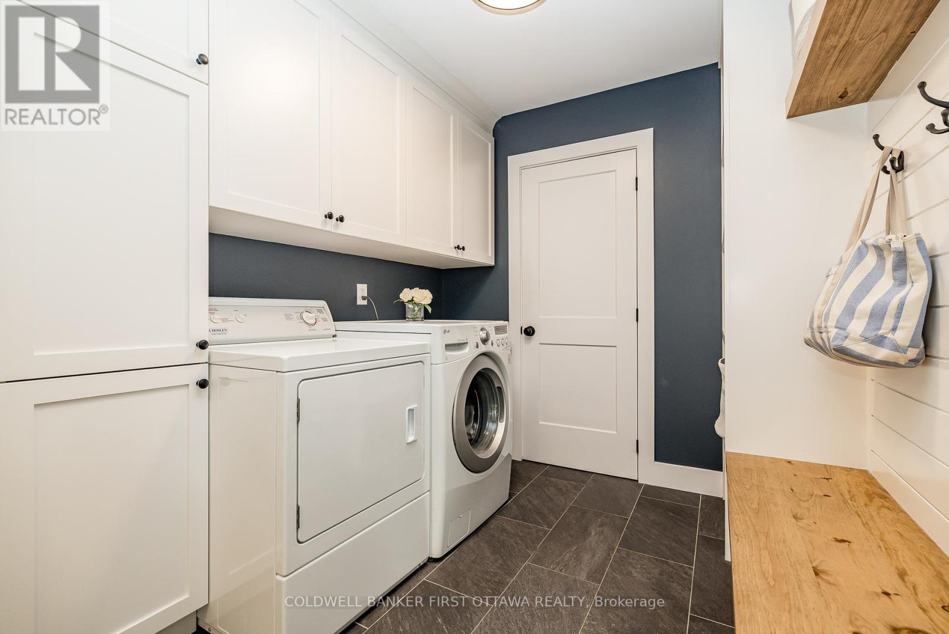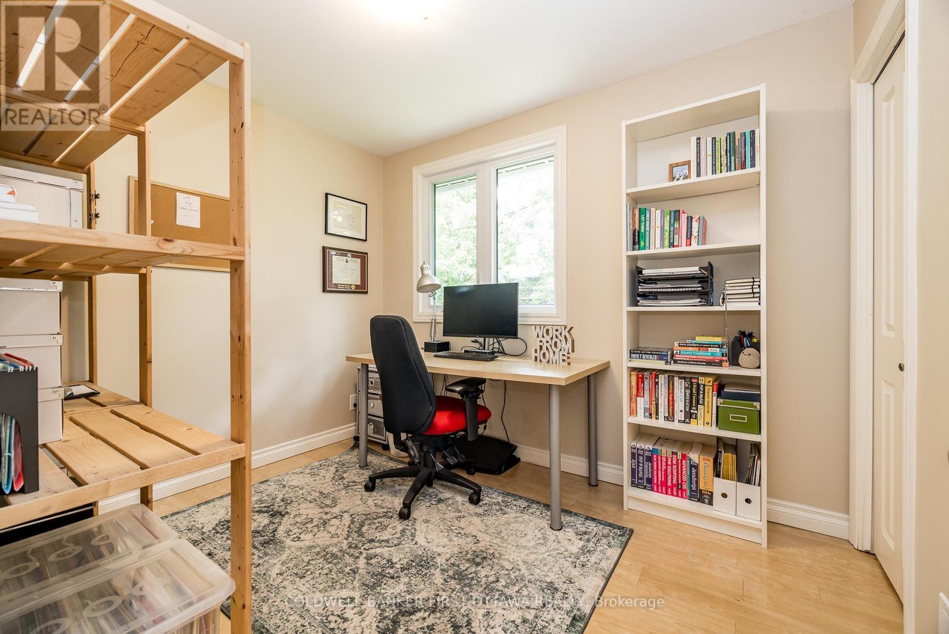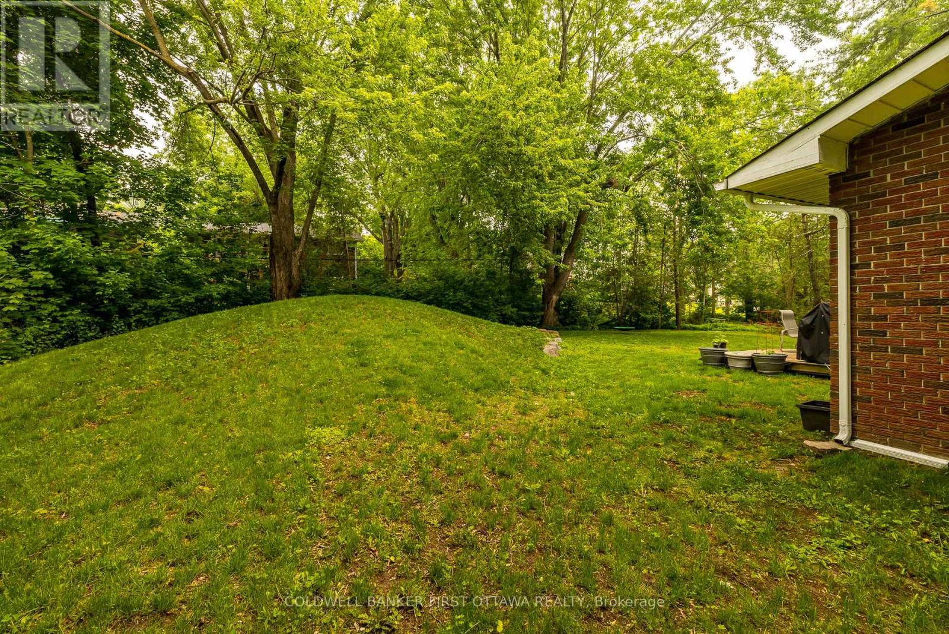4 卧室
2 浴室
1500 - 2000 sqft
壁炉
中央空调
风热取暖
$929,000
Welcome to this charming four-bedroom home, ideally situated on the sought-after Island in Manotick. Walking distance to restaurants, shopping, parks, and all the quaint amenities the Village has to offer, this home blends comfort with convenience. The main floor is perfect for entertaining, featuring spacious principal rooms, a bright and inviting updated kitchen and a cozy wood-burning fireplace insert (2022) in the family room. Large updated mudroom and laundry area provides direct access to the beautiful backyard ideal for barbecues and family gatherings, with mature trees offering a peaceful, country-like setting. Upstairs, you will find four bedrooms and full bathroom. The lower level offers excellent potential for a family room or media space, plus ample storage.Thoughtfully updated throughout, this home includes a new furnace and A/C (2022), Eco-Flow septic system (2018). Located within walking distance to two elementary schools and nearby parks, this is an ideal family home in Manotick. (id:44758)
房源概要
|
MLS® Number
|
X12207203 |
|
房源类型
|
民宅 |
|
社区名字
|
8001 - Manotick Long Island & Nicholls Island |
|
附近的便利设施
|
学校 |
|
总车位
|
6 |
详 情
|
浴室
|
2 |
|
地上卧房
|
4 |
|
总卧房
|
4 |
|
公寓设施
|
Fireplace(s) |
|
赠送家电包括
|
Water Softener, 洗碗机, 烘干机, 微波炉, 炉子, 洗衣机, 冰箱 |
|
地下室进展
|
已完成 |
|
地下室类型
|
Full (unfinished) |
|
施工种类
|
独立屋 |
|
空调
|
中央空调 |
|
外墙
|
砖 Facing, 乙烯基壁板 |
|
壁炉
|
有 |
|
Fireplace Total
|
2 |
|
地基类型
|
混凝土 |
|
客人卫生间(不包含洗浴)
|
1 |
|
供暖方式
|
天然气 |
|
供暖类型
|
压力热风 |
|
储存空间
|
2 |
|
内部尺寸
|
1500 - 2000 Sqft |
|
类型
|
独立屋 |
车 位
土地
|
英亩数
|
无 |
|
土地便利设施
|
学校 |
|
污水道
|
Septic System |
|
土地深度
|
124 Ft |
|
土地宽度
|
118 Ft |
|
不规则大小
|
118 X 124 Ft |
房 间
| 楼 层 |
类 型 |
长 度 |
宽 度 |
面 积 |
|
二楼 |
主卧 |
4.57 m |
3.5 m |
4.57 m x 3.5 m |
|
二楼 |
第二卧房 |
3.58 m |
3.25 m |
3.58 m x 3.25 m |
|
二楼 |
第三卧房 |
3.5 m |
2.87 m |
3.5 m x 2.87 m |
|
二楼 |
Bedroom 4 |
3.04 m |
2.38 m |
3.04 m x 2.38 m |
|
一楼 |
客厅 |
6.09 m |
3.5 m |
6.09 m x 3.5 m |
|
一楼 |
餐厅 |
3.5 m |
3.75 m |
3.5 m x 3.75 m |
|
一楼 |
厨房 |
3.47 m |
5.48 m |
3.47 m x 5.48 m |
https://www.realtor.ca/real-estate/28439323/5455-west-river-drive-ottawa-8001-manotick-long-island-nicholls-island


