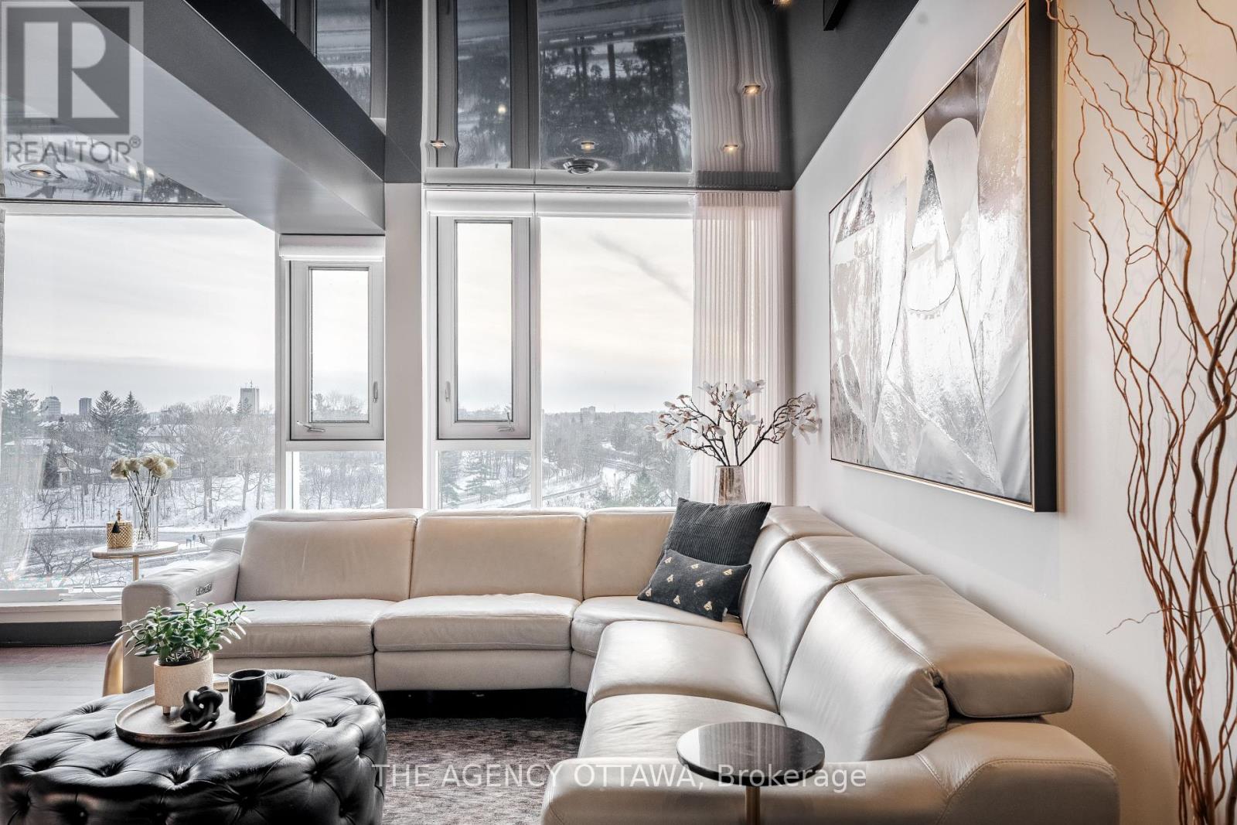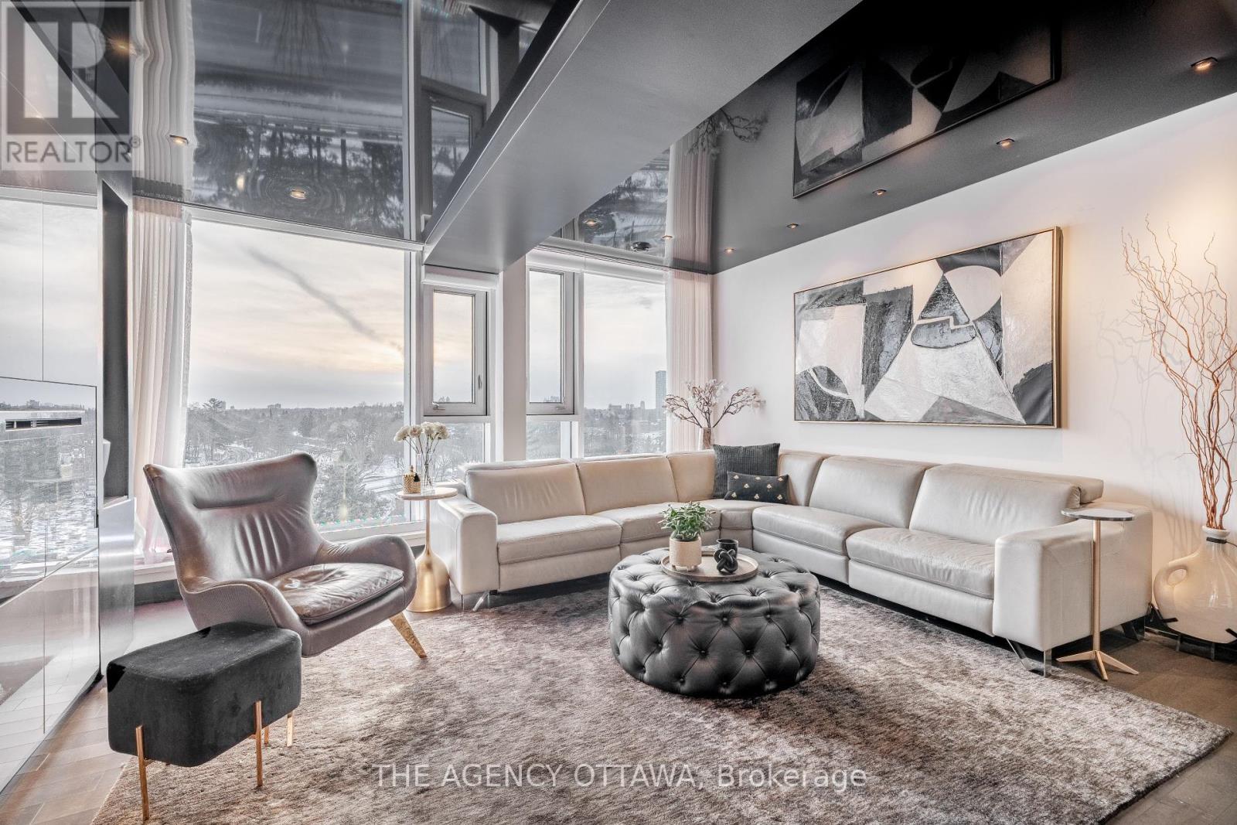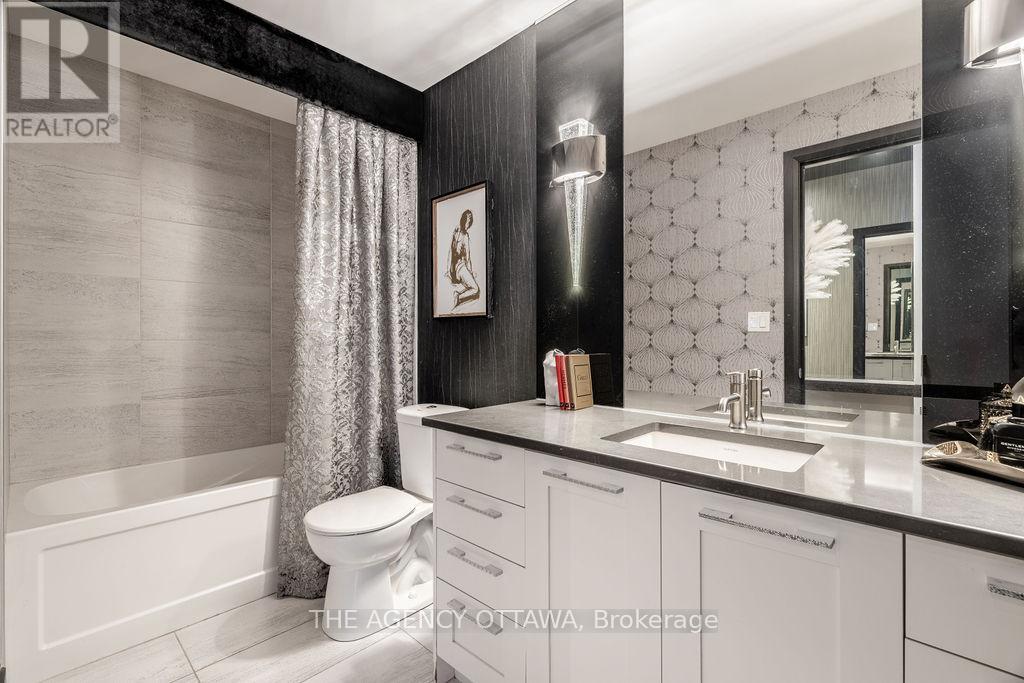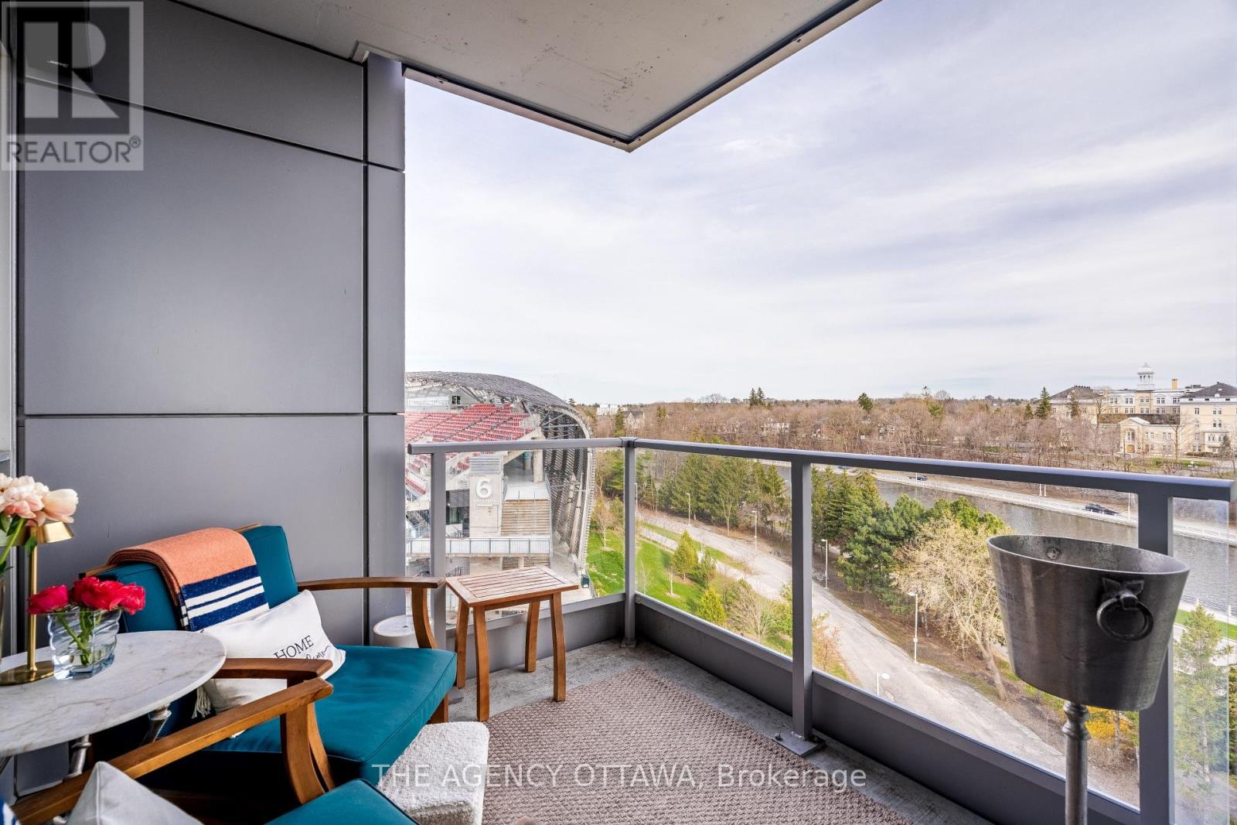709 - 1035 Bank Street Ottawa, Ontario K1S 5K3

$1,158,000管理费,Insurance, Water, Heat, Parking, Common Area Maintenance
$1,016.21 每月
管理费,Insurance, Water, Heat, Parking, Common Area Maintenance
$1,016.21 每月Incredible South/East/West corner suite at Lansdowne in the Glebe overlooking the Rideau Canal! Measuring at just under 1,300 sf this truly unique residence offers 2 living rooms and $200k+ of upgrades! It really has the wow-factor with wall to wall floor-to-ceiling windows and panoramic views. The chef's kitchen is the heart of this home, featuring upgraded cabinetry, an oversized island with seating, panelled appliances, and a wine fridge - perfect for entertaining. Enjoy river views from the custom bistro-style dining area and the formal living room. A standout feature is the spacious second living area with elegant fireplace and suspended ceilings, ideal as a media room, office, or guest space. The primary suite boasts two large custom closets and a spa-inspired ensuite with double vanity and walk-in shower. This home includes custom built-ins, designer lighting, electric blinds, 2 underground parking spots (fits 1 car + 2 motorcycles), storage locker, and a covered balcony with views of TD Place and the Canal. The Rideau amenities include concierge, fitness center, guest rooms and multiple party rooms with views of the field. Location is unbeatable! Hottest restaurants and nightlife in the city, weekend farmers markets, music and beer festivals, luxury shops, VIP Cineplex and of course - Redblack games, are all at your doorstep at Lansdowne. Game on! (id:44758)
房源概要
| MLS® Number | X12207424 |
| 房源类型 | 民宅 |
| 社区名字 | 4402 - Glebe |
| 社区特征 | Pet Restrictions |
| 特征 | 阳台, In Suite Laundry |
| 总车位 | 2 |
| View Type | View |
详 情
| 浴室 | 2 |
| 地上卧房 | 1 |
| 总卧房 | 1 |
| 公寓设施 | Security/concierge, 宴会厅, Recreation Centre, 健身房, Fireplace(s), Storage - Locker |
| 赠送家电包括 | Water Heater |
| 空调 | 中央空调 |
| 外墙 | 砖, Steel |
| 壁炉 | 有 |
| Fireplace Total | 1 |
| 地基类型 | 混凝土 |
| 供暖方式 | 天然气 |
| 供暖类型 | 压力热风 |
| 内部尺寸 | 1200 - 1399 Sqft |
| 类型 | 公寓 |
车 位
| 地下 | |
| Garage |
土地
| 英亩数 | 无 |
房 间
| 楼 层 | 类 型 | 长 度 | 宽 度 | 面 积 |
|---|---|---|---|---|
| 一楼 | 客厅 | 5.3 m | 5.05 m | 5.3 m x 5.05 m |
| 一楼 | 餐厅 | 4.01 m | 3.75 m | 4.01 m x 3.75 m |
| 一楼 | 厨房 | 4.36 m | 2.46 m | 4.36 m x 2.46 m |
| 一楼 | 浴室 | 3.22 m | 1.54 m | 3.22 m x 1.54 m |
| 一楼 | 家庭房 | 5.02 m | 4.06 m | 5.02 m x 4.06 m |
| 一楼 | 主卧 | 4.06 m | 3.02 m | 4.06 m x 3.02 m |
| 一楼 | 浴室 | 3.22 m | 1.82 m | 3.22 m x 1.82 m |
https://www.realtor.ca/real-estate/28439851/709-1035-bank-street-ottawa-4402-glebe










































