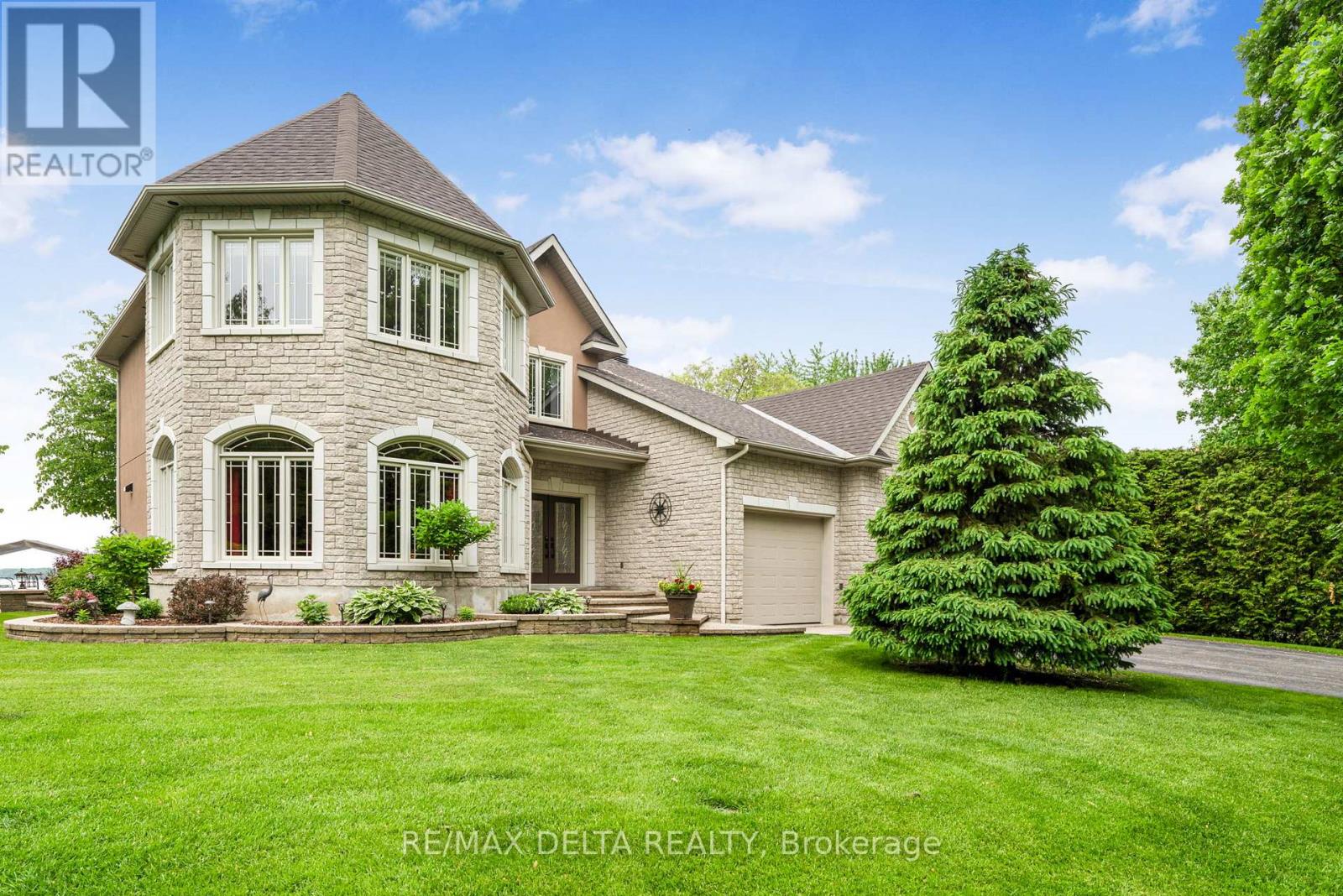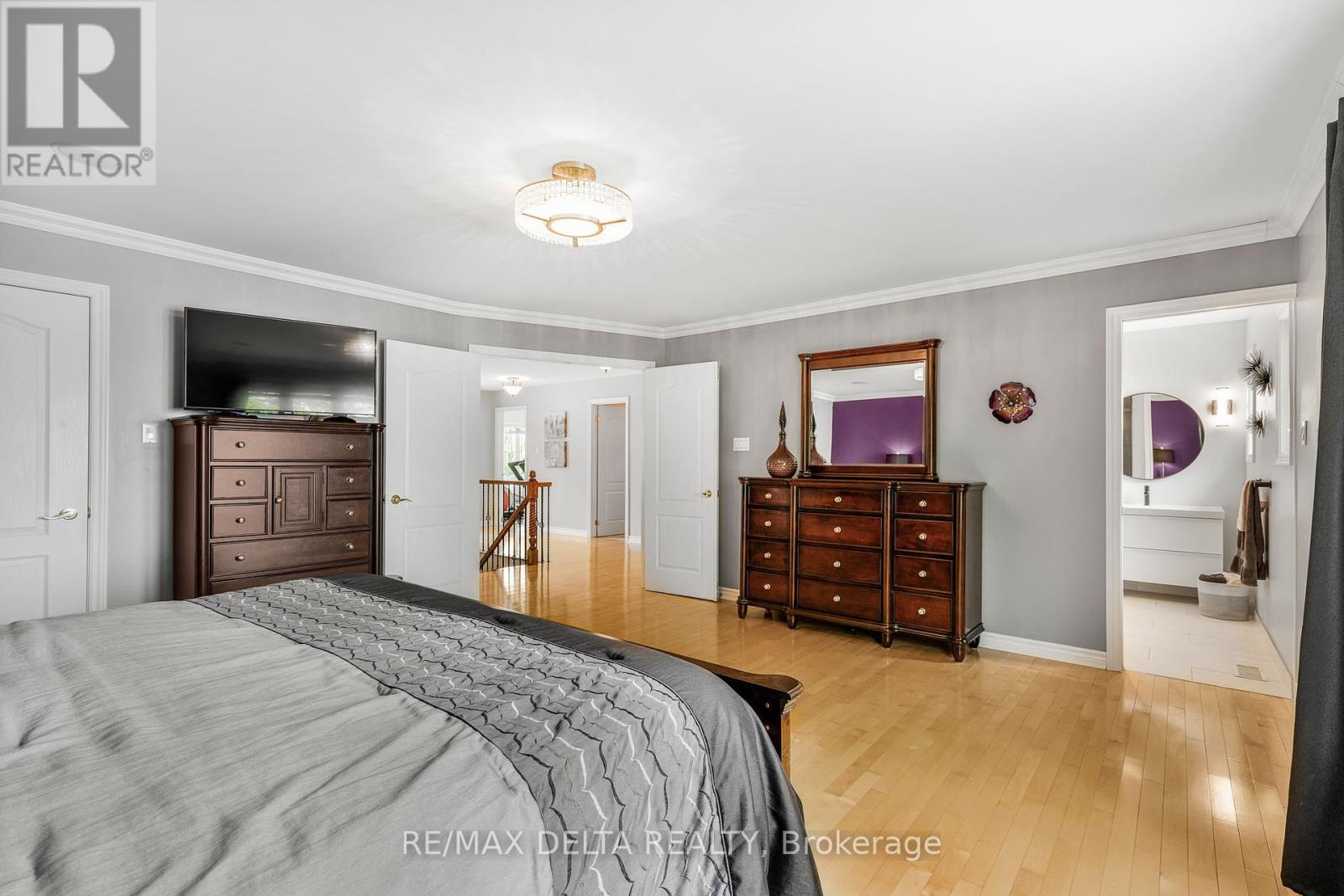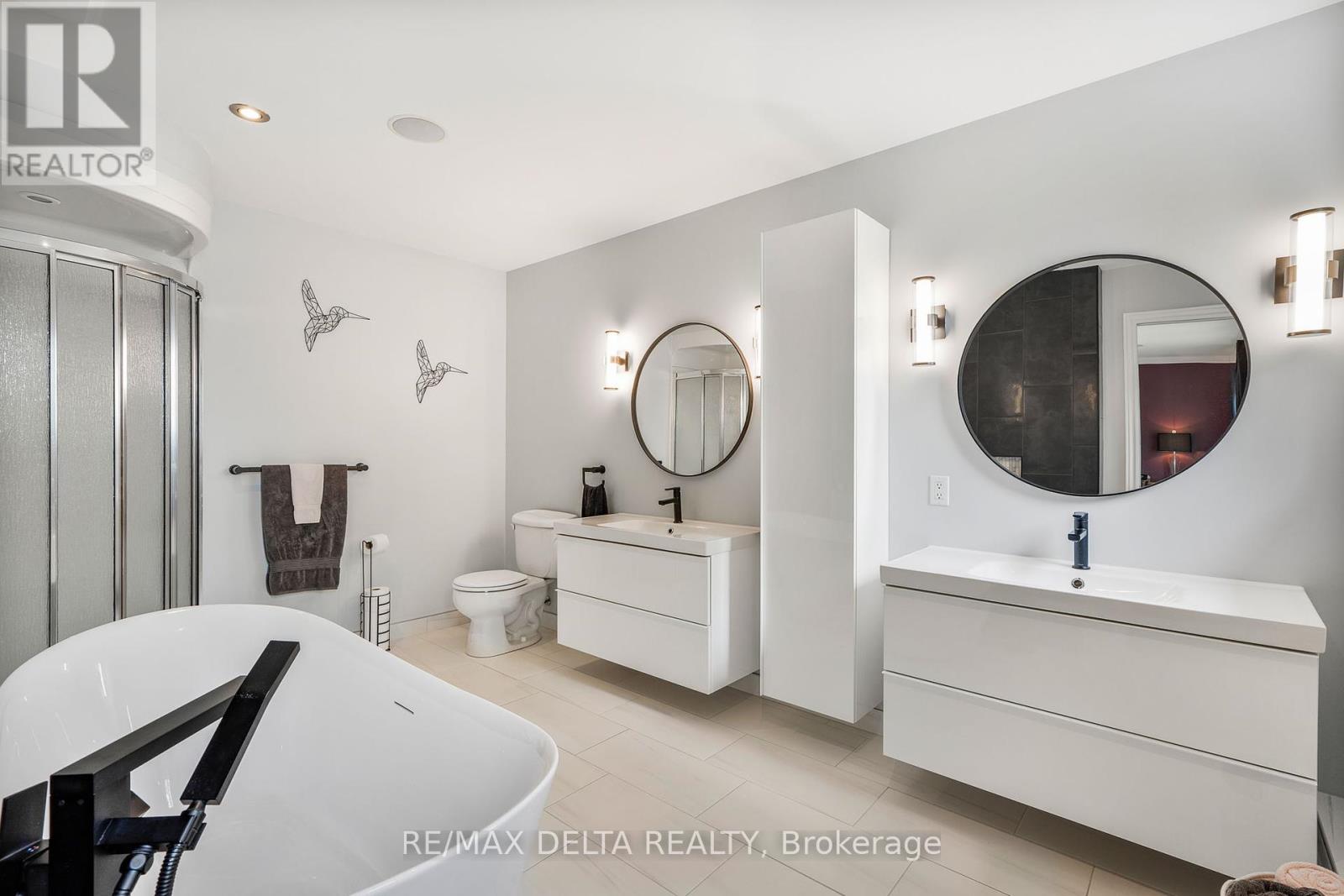3 卧室
3 浴室
3000 - 3500 sqft
壁炉
中央空调
Other
湖景区
Landscaped
$1,874,000
Welcome to an exceptional waterfront residence that defines elegance and sophistication. Perfectly situated in the heart of Rockland, this custom-built 3,200 sq.ft. home offers an unparalleled lifestyle with breathtaking water views and sunset backdrops, all within a short distance to local amenities. Originally built in 2004, the main floor was fully remodelled in 2021, blending timeless design with fresh, contemporary finishes.The sun-drenched open-concept layout features soaring 9-ft ceilings, a flowing design, and refined touches throughout. The chef-inspired kitchen is a true showpiece, complete with granite countertops, an oversized island with seating, and seamless flow into the expansive living and dining areas. This luxurious home offers 3 generously sized bedrooms, each with its own walk-in closet, and 3 beautifully appointed bathrooms, including a spa-like ensuite in the primary suite. A separate family room provides versatile space ideal as an executive home office, library, or lounge. A convenient main-floor laundry adds to the everyday ease of living. Additional features include a spacious 25 x 26 double attached garage perfect for vehicles, storage, or a hobby space. Outside, experience true tranquility in your private, fully landscaped backyard oasis. Enjoy al fresco dining on the interlock patio, unwind beneath the elegant pavilion-style gazebo, and appreciate the privacy offered by mature cedar hedges flanking both sides of the property. A built-in lawn sprinkling system ensures your grounds remain lush and green with minimal effort. Whether entertaining or relaxing, the ever-changing waterfront views provide a stunning natural backdrop.This rare offering combines refined interiors, modern comfort, and a coveted in-town waterfront location ideal for those seeking luxury without compromise. (id:44758)
房源概要
|
MLS® Number
|
X12207404 |
|
房源类型
|
民宅 |
|
社区名字
|
606 - Town of Rockland |
|
Easement
|
Right Of Way |
|
总车位
|
8 |
|
结构
|
Deck, 棚 |
|
View Type
|
View, River View, Direct Water View |
|
Water Front Name
|
Ottawa River |
|
湖景类型
|
湖景房 |
详 情
|
浴室
|
3 |
|
地上卧房
|
3 |
|
总卧房
|
3 |
|
公寓设施
|
Fireplace(s) |
|
赠送家电包括
|
Water Heater, 报警系统, Blinds, Central Vacuum, 洗碗机, 烘干机, Garage Door Opener, Hood 电扇, 微波炉, 炉子, Water Heater - Tankless, 洗衣机, 冰箱 |
|
施工种类
|
独立屋 |
|
空调
|
中央空调 |
|
外墙
|
灰泥, 石 |
|
壁炉
|
有 |
|
Flooring Type
|
Hardwood, Tile |
|
地基类型
|
混凝土浇筑, Slab |
|
客人卫生间(不包含洗浴)
|
1 |
|
供暖方式
|
天然气 |
|
供暖类型
|
Other |
|
储存空间
|
2 |
|
内部尺寸
|
3000 - 3500 Sqft |
|
类型
|
独立屋 |
|
设备间
|
市政供水 |
车 位
土地
|
入口类型
|
Year-round Access, Private Docking |
|
英亩数
|
无 |
|
Landscape Features
|
Landscaped |
|
污水道
|
Septic System |
|
不规则大小
|
129.8 X 128.1 Acre |
房 间
| 楼 层 |
类 型 |
长 度 |
宽 度 |
面 积 |
|
二楼 |
主卧 |
5.3 m |
4.9 m |
5.3 m x 4.9 m |
|
二楼 |
第二卧房 |
4.1 m |
5.2 m |
4.1 m x 5.2 m |
|
二楼 |
第三卧房 |
5.5 m |
4.5 m |
5.5 m x 4.5 m |
|
一楼 |
家庭房 |
4.8 m |
5.5 m |
4.8 m x 5.5 m |
|
一楼 |
门厅 |
5.5 m |
3.1 m |
5.5 m x 3.1 m |
|
一楼 |
厨房 |
5 m |
5.1 m |
5 m x 5.1 m |
|
一楼 |
餐厅 |
4.7 m |
3.1 m |
4.7 m x 3.1 m |
|
一楼 |
客厅 |
5.2 m |
4.2 m |
5.2 m x 4.2 m |
|
一楼 |
设备间 |
1.9 m |
2.3 m |
1.9 m x 2.3 m |
|
一楼 |
洗衣房 |
3.7 m |
5 m |
3.7 m x 5 m |
设备间
https://www.realtor.ca/real-estate/28439850/150-voisine-road-clarence-rockland-606-town-of-rockland




















































