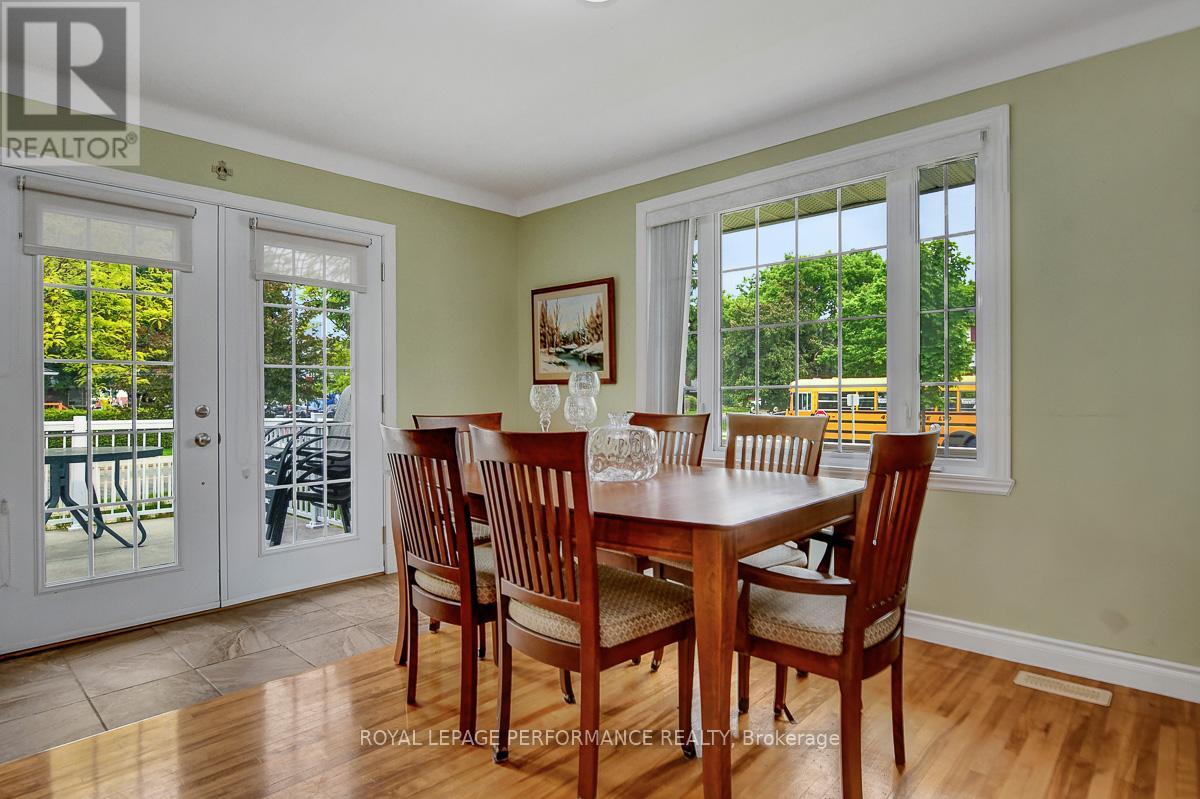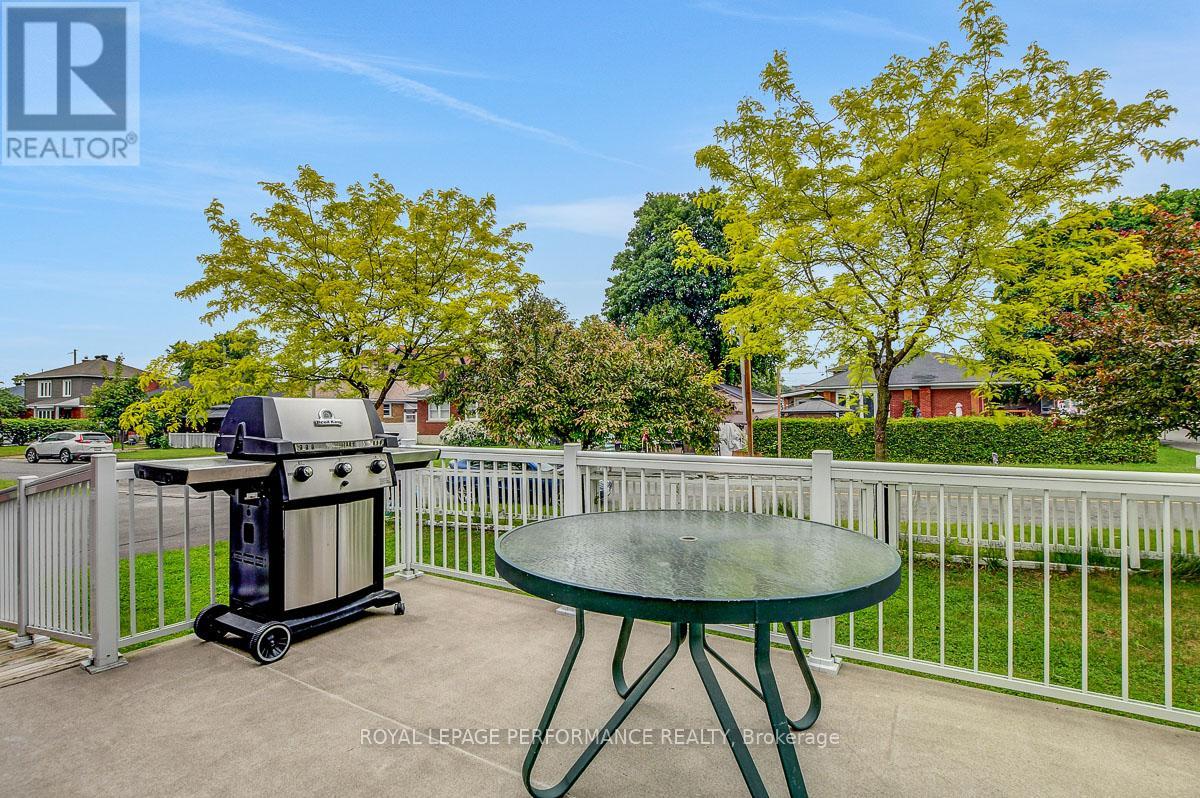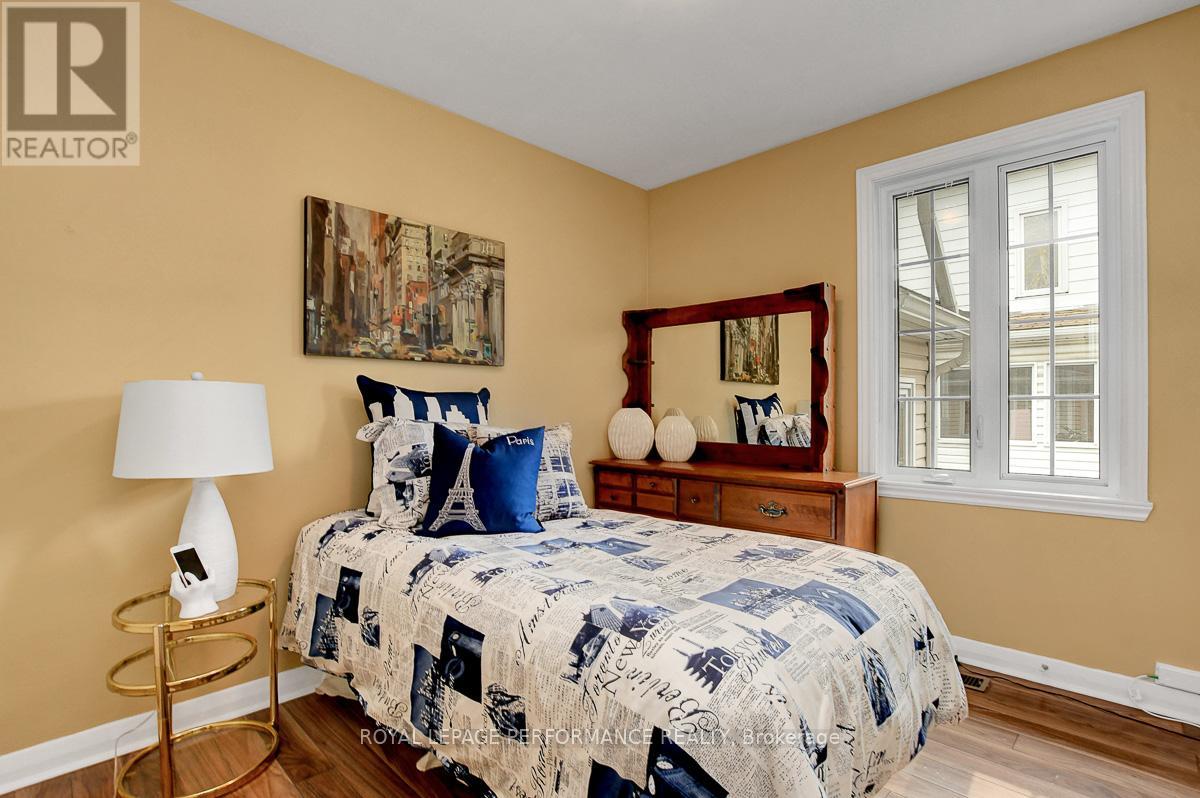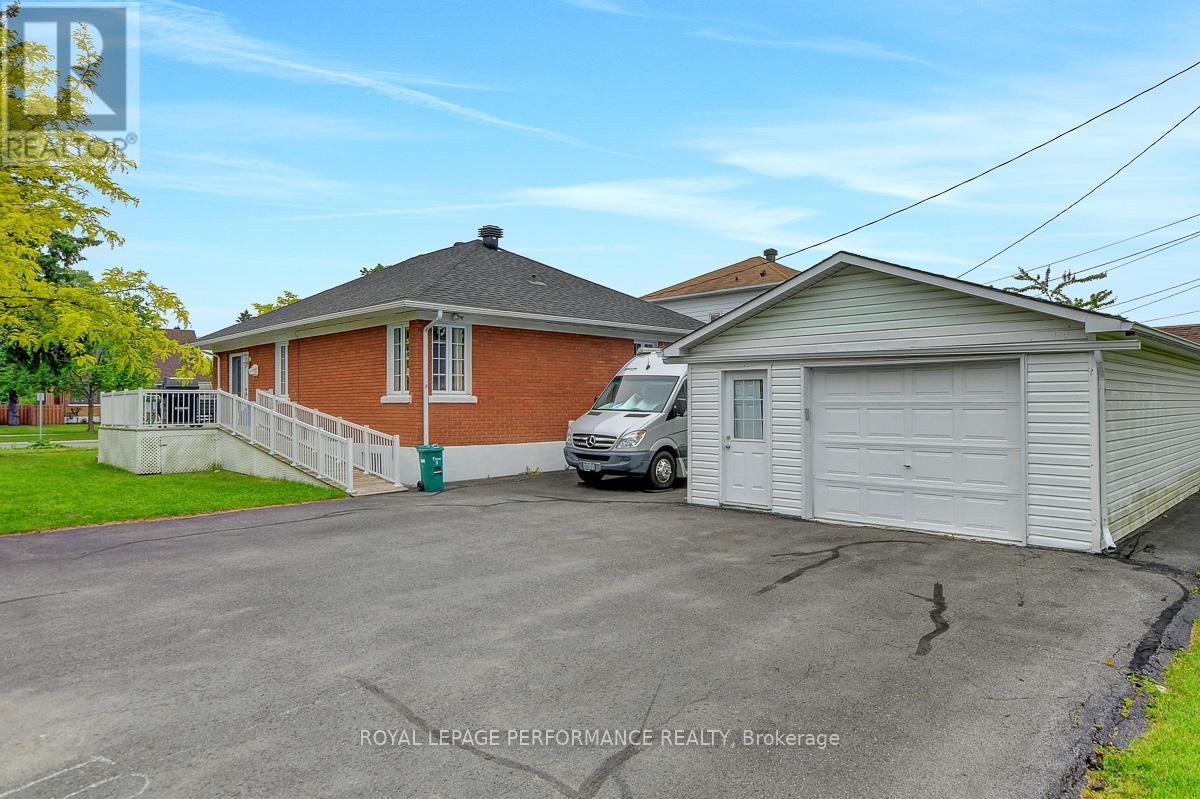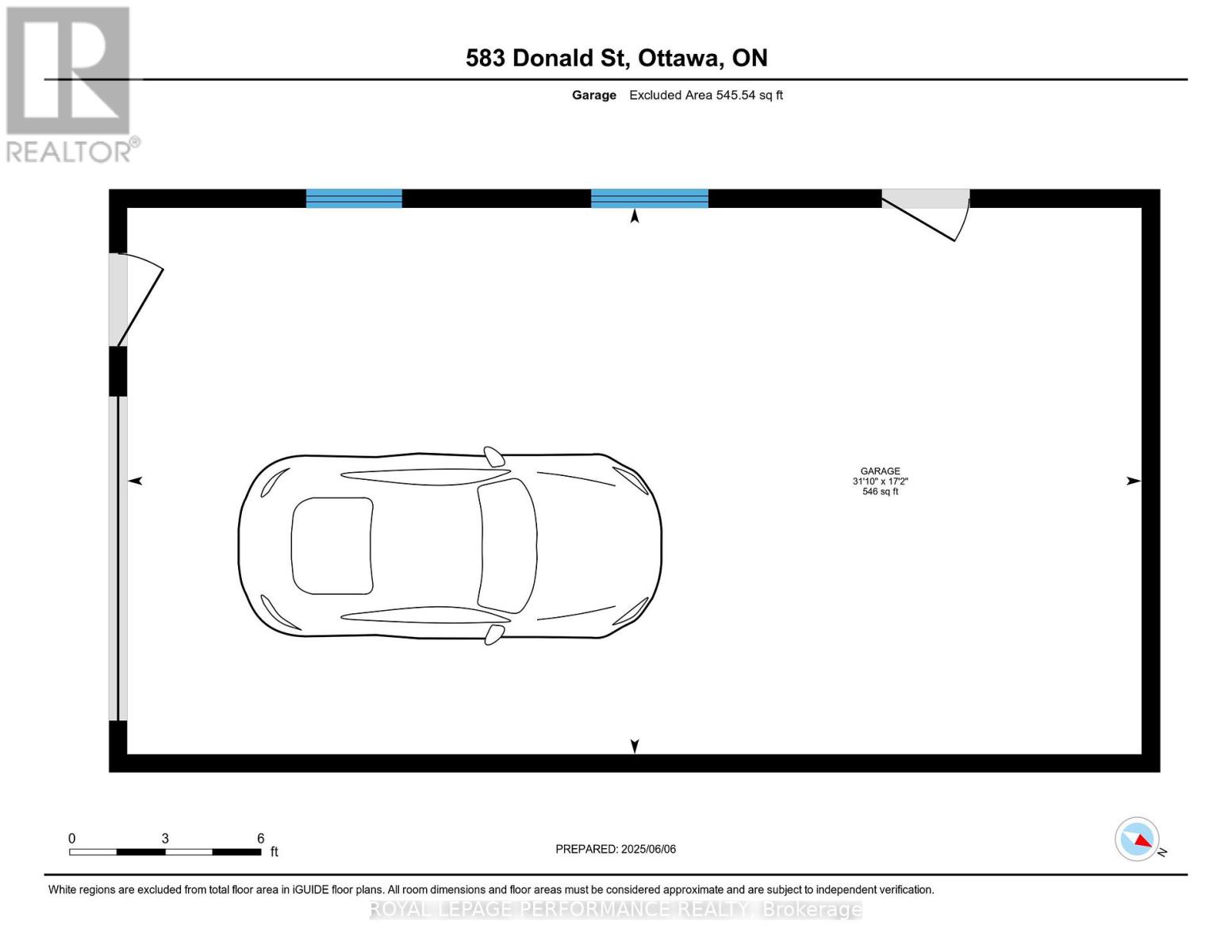5 卧室
2 浴室
1100 - 1500 sqft
平房
中央空调
风热取暖
$769,000
Ideally located on a 6673 sq.ft corner lot with 81ft of frontage in the tight-knit community of Overbrook, this 3+2 bed/2bath detached full-brick bungalow with in-law-suite and oversized 32ft x 18ft garage with tons of parking is the perfect fit for the savvy buyer looking to capitalize on rental income and build a coach-house, the hobbyist who needs a spacious work-shop, or simply any urbanite looking for a meticulously maintained move-in ready home. Warm and inviting front porch. Timeless kitchen with sink beneath the window, ceramic backsplash, tiled floors and beautiful sight-lines of main living area. Bright and airy living and dining room with south and east exposure, hardwood floors, and french-doors leading to lovely composite patio. Oversized primary bedroom with wall-to-wall closets. Well-proportioned secondary bedrooms. Renovated full-bathroom with walk-in shower and large vanity with stone countertops. Main-floor laundry. Secondary laneway leads to convenient mudroom with private entrance to in-law suite. Eat-in kitchen with white cabinetry, tiled floors and rough-in for washer/dryer. Large living area, two additional bedrooms and a 4piece bathroom complete the lower-level. Accessibility ramp from driveway ideal for anyone with mobility issues. The 32ft x 18ft garage is fully insulated, already has electricity and plumbing connected from the main-house. Easy access to 417, St Laurent Shopping Centre, LRT station, walk to all the shops and retail around the corner, or bike downtown via the Donald Street bicycle corridor. Roof - 2024; All vinyl windows - 2015; Furnace - 2013 but rebuilt in 2023; A/C - 2014; 200amps. Pre-listing inspection on file. (id:44758)
房源概要
|
MLS® Number
|
X12207481 |
|
房源类型
|
民宅 |
|
社区名字
|
3502 - Overbrook/Castle Heights |
|
附近的便利设施
|
公共交通 |
|
社区特征
|
社区活动中心 |
|
设备类型
|
没有 |
|
特征
|
Flat Site, Paved Yard, 亲戚套间 |
|
总车位
|
7 |
|
租赁设备类型
|
没有 |
|
结构
|
Deck |
详 情
|
浴室
|
2 |
|
地上卧房
|
3 |
|
地下卧室
|
2 |
|
总卧房
|
5 |
|
赠送家电包括
|
Water Heater, Water Meter, Garage Door Opener, Hood 电扇, 微波炉, 窗帘 |
|
建筑风格
|
平房 |
|
地下室功能
|
Separate Entrance |
|
地下室类型
|
Full |
|
施工种类
|
独立屋 |
|
空调
|
中央空调 |
|
外墙
|
砖 |
|
Flooring Type
|
Hardwood |
|
地基类型
|
混凝土浇筑 |
|
供暖方式
|
天然气 |
|
供暖类型
|
压力热风 |
|
储存空间
|
1 |
|
内部尺寸
|
1100 - 1500 Sqft |
|
类型
|
独立屋 |
|
设备间
|
市政供水 |
车 位
土地
|
英亩数
|
无 |
|
土地便利设施
|
公共交通 |
|
污水道
|
Sanitary Sewer |
|
土地深度
|
100 Ft |
|
土地宽度
|
81 Ft ,2 In |
|
不规则大小
|
81.2 X 100 Ft |
|
规划描述
|
R1o |
房 间
| 楼 层 |
类 型 |
长 度 |
宽 度 |
面 积 |
|
Lower Level |
浴室 |
2.42 m |
2.24 m |
2.42 m x 2.24 m |
|
Lower Level |
Bedroom 4 |
5.19 m |
3.54 m |
5.19 m x 3.54 m |
|
Lower Level |
Bedroom 5 |
3.54 m |
3.33 m |
3.54 m x 3.33 m |
|
Lower Level |
设备间 |
4.07 m |
3.01 m |
4.07 m x 3.01 m |
|
Lower Level |
厨房 |
4.31 m |
3.8 m |
4.31 m x 3.8 m |
|
Lower Level |
客厅 |
7.05 m |
4.17 m |
7.05 m x 4.17 m |
|
一楼 |
Mud Room |
2.99 m |
1.49 m |
2.99 m x 1.49 m |
|
一楼 |
厨房 |
3.88 m |
3.04 m |
3.88 m x 3.04 m |
|
一楼 |
餐厅 |
4.15 m |
2.84 m |
4.15 m x 2.84 m |
|
一楼 |
客厅 |
5.51 m |
3.68 m |
5.51 m x 3.68 m |
|
一楼 |
主卧 |
5.18 m |
3.82 m |
5.18 m x 3.82 m |
|
一楼 |
第二卧房 |
3.04 m |
2.94 m |
3.04 m x 2.94 m |
|
一楼 |
第三卧房 |
4.01 m |
3.02 m |
4.01 m x 3.02 m |
|
一楼 |
浴室 |
2.85 m |
1.54 m |
2.85 m x 1.54 m |
设备间
https://www.realtor.ca/real-estate/28439854/583-donald-street-ottawa-3502-overbrookcastle-heights













