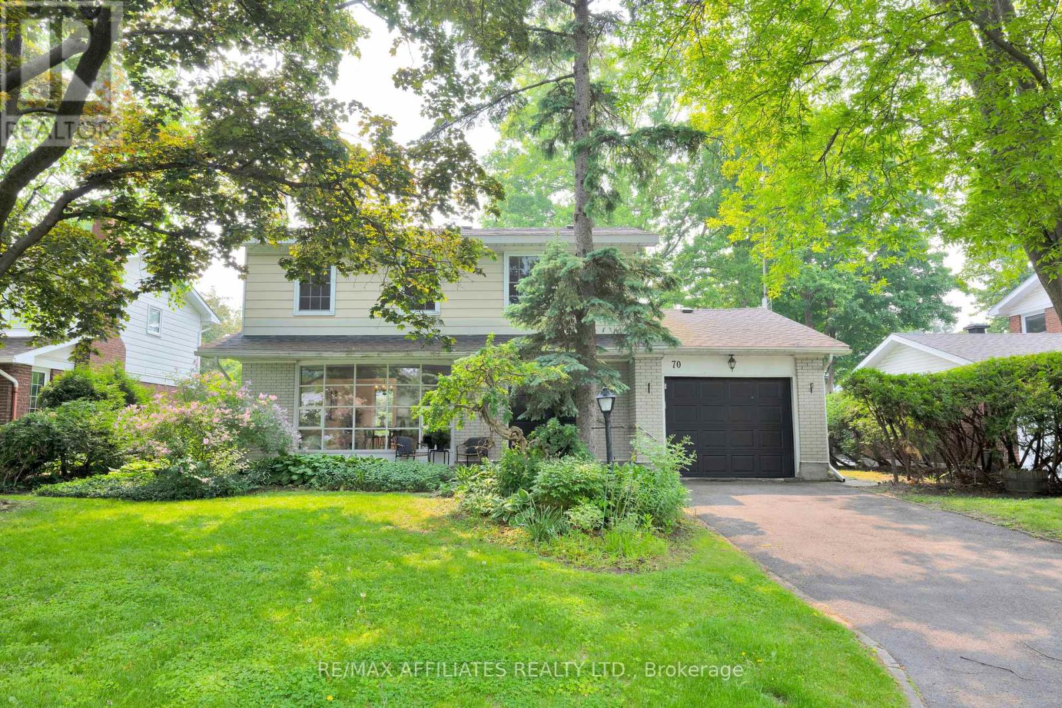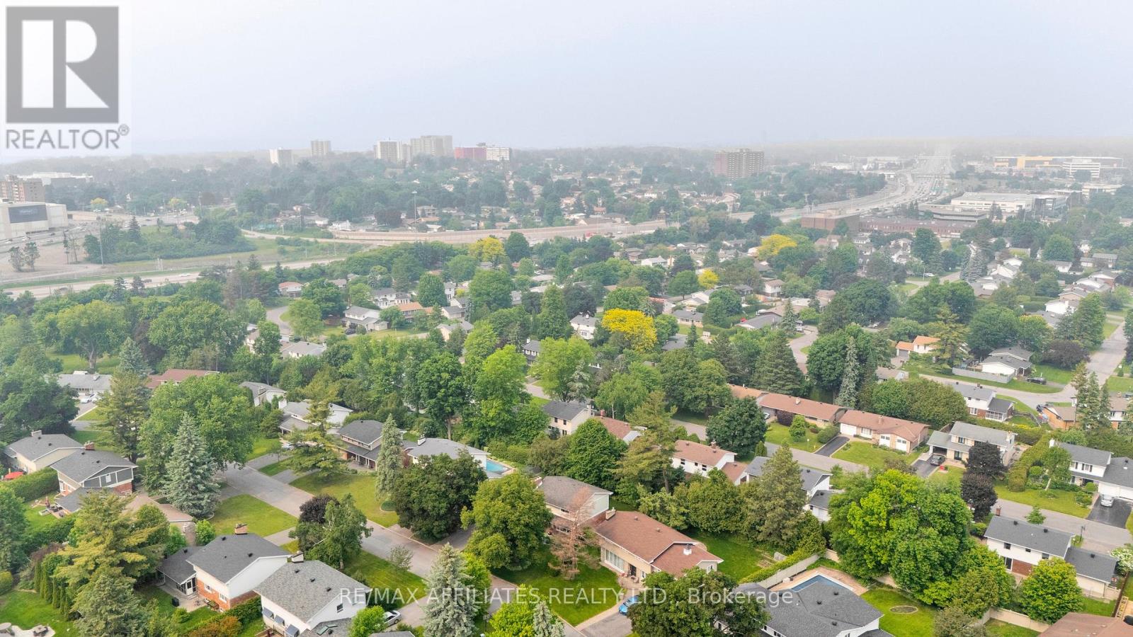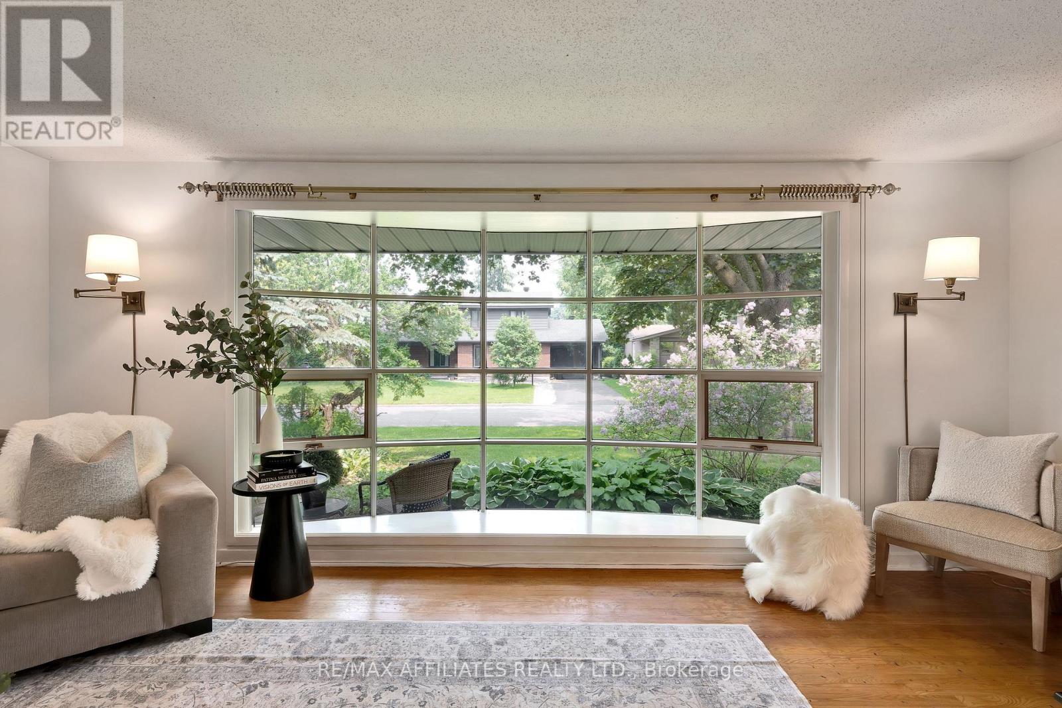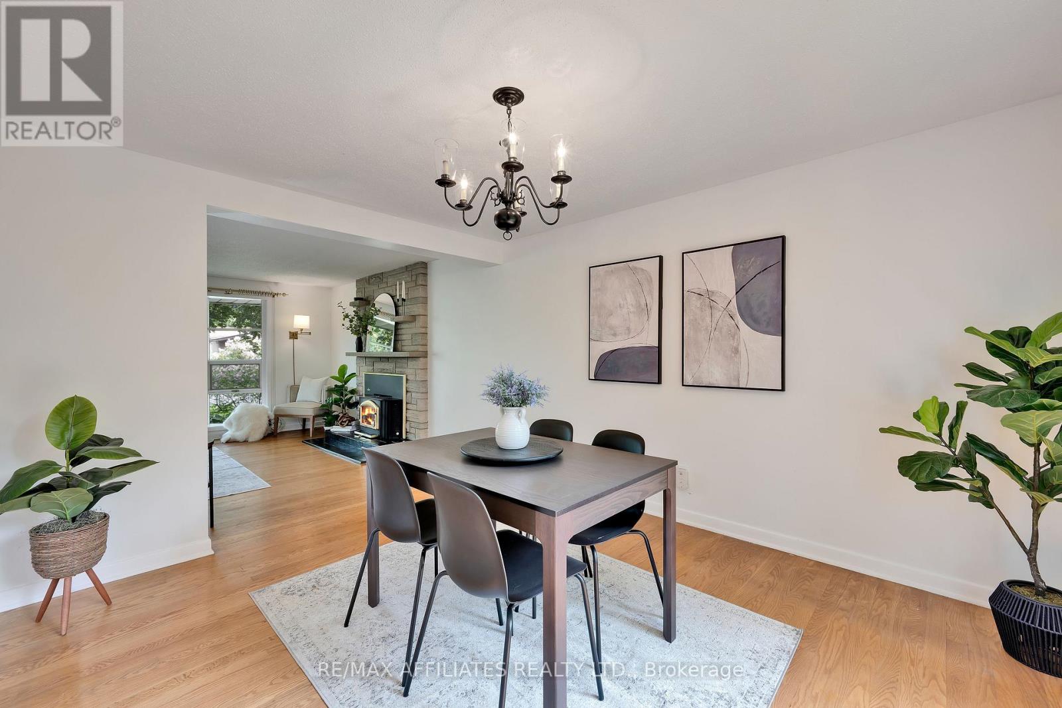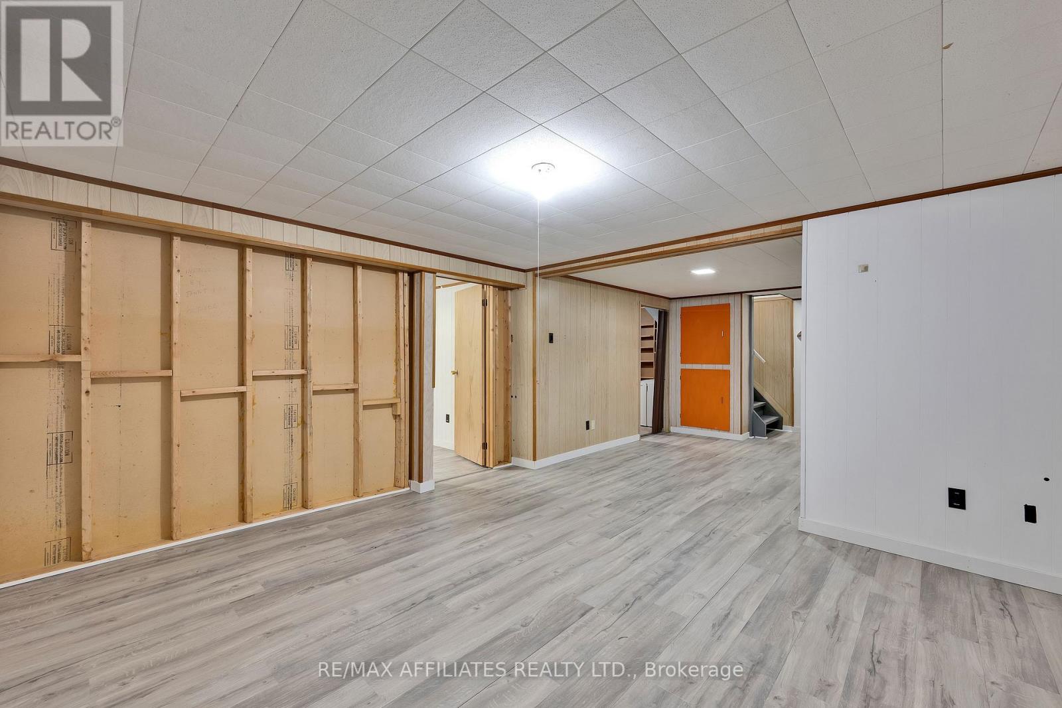5 卧室
3 浴室
1500 - 2000 sqft
壁炉
Window Air Conditioner
电加热器取暖
Landscaped
$769,000
Welcome to 70 Queensline Drive a spacious and character-filled family home in the heart of Nepean. This solid built 5-bedroom, 3-bathroom two-storey sits on a mature lot in one of the areas most established and family-friendly neighbourhoods. The 1-car garage with inside entry, generously sized bedrooms, gleaming hardwood floors, cozy wood-burning fireplace, and big bright windows that fill the home with natural light, there's no shortage of space or charm. Whether you're ready to update or simply embrace its classic appeal, this home offers the perfect canvas for your vision. The location is truly unbeatable. You're just minutes from top-rated schools including Knoxdale Public, St. John the Apostle, and Sir Robert Borden High School. Mohawk Park with its updated play structures and open green space is just down the street. You will also love the proximity to Andrew Haydon Park, the Nepean Sailing Club, and the Nepean Sportsplex for active living. For shopping and convenience, Bayshore Shopping Centre and a wide variety of other retail amenities, cafés, and restaurants are all within walking distance making errands and everyday outings a breeze. For a touch of culture, Meridian Theatres at Centrepointe and the Nepean Museum are just a short drive away. We have completed a full pre-listing inspection for qualified buyers, giving you peace of mind and a head start on your next move. This home is priced to sell fast, and with its fantastic layout, unbeatable location, and endless potential, 70 Queensline Drive wont be on the market for long. (id:44758)
房源概要
|
MLS® Number
|
X12207673 |
|
房源类型
|
民宅 |
|
社区名字
|
7102 - Bruce Farm/Graham Park/Qualicum/Bellands |
|
附近的便利设施
|
公共交通, 学校 |
|
社区特征
|
社区活动中心, School Bus |
|
设备类型
|
热水器 - Electric |
|
总车位
|
3 |
|
租赁设备类型
|
热水器 - Electric |
|
结构
|
棚 |
详 情
|
浴室
|
3 |
|
地上卧房
|
5 |
|
总卧房
|
5 |
|
Age
|
51 To 99 Years |
|
赠送家电包括
|
Garage Door Opener Remote(s), 洗碗机, 烘干机, Freezer, Hood 电扇, 炉子, 洗衣机, 冰箱 |
|
地下室类型
|
Partial |
|
施工种类
|
独立屋 |
|
空调
|
Window Air Conditioner |
|
外墙
|
砖, Steel |
|
Fire Protection
|
Smoke Detectors |
|
壁炉
|
有 |
|
Fireplace Total
|
1 |
|
壁炉类型
|
木头stove |
|
地基类型
|
混凝土浇筑 |
|
客人卫生间(不包含洗浴)
|
2 |
|
供暖方式
|
电 |
|
供暖类型
|
Baseboard Heaters |
|
储存空间
|
2 |
|
内部尺寸
|
1500 - 2000 Sqft |
|
类型
|
独立屋 |
|
设备间
|
市政供水 |
车 位
土地
|
英亩数
|
无 |
|
围栏类型
|
Fenced Yard |
|
土地便利设施
|
公共交通, 学校 |
|
Landscape Features
|
Landscaped |
|
污水道
|
Sanitary Sewer |
|
土地深度
|
100 Ft |
|
土地宽度
|
65 Ft |
|
不规则大小
|
65 X 100 Ft |
|
规划描述
|
R1ff |
房 间
| 楼 层 |
类 型 |
长 度 |
宽 度 |
面 积 |
|
二楼 |
第三卧房 |
2.85 m |
3 m |
2.85 m x 3 m |
|
二楼 |
Bedroom 4 |
2.82 m |
3.83 m |
2.82 m x 3.83 m |
|
二楼 |
主卧 |
3.75 m |
3.83 m |
3.75 m x 3.83 m |
|
二楼 |
浴室 |
1.69 m |
1.48 m |
1.69 m x 1.48 m |
|
二楼 |
浴室 |
2.47 m |
2.32 m |
2.47 m x 2.32 m |
|
二楼 |
第二卧房 |
2.94 m |
3 m |
2.94 m x 3 m |
|
地下室 |
娱乐,游戏房 |
8.46 m |
4.25 m |
8.46 m x 4.25 m |
|
地下室 |
Bedroom 5 |
3.82 m |
3.72 m |
3.82 m x 3.72 m |
|
地下室 |
其它 |
4.52 m |
1.23 m |
4.52 m x 1.23 m |
|
地下室 |
设备间 |
8.16 m |
4.06 m |
8.16 m x 4.06 m |
|
一楼 |
门厅 |
2.13 m |
1.48 m |
2.13 m x 1.48 m |
|
一楼 |
门厅 |
1.86 m |
3.1 m |
1.86 m x 3.1 m |
|
一楼 |
客厅 |
5.47 m |
4.33 m |
5.47 m x 4.33 m |
|
一楼 |
餐厅 |
3.33 m |
4 m |
3.33 m x 4 m |
|
一楼 |
厨房 |
6.18 m |
3.9 m |
6.18 m x 3.9 m |
|
一楼 |
浴室 |
2.37 m |
2.22 m |
2.37 m x 2.22 m |
设备间
https://www.realtor.ca/real-estate/28440604/70-queensline-drive-ottawa-7102-bruce-farmgraham-parkqualicumbellands



