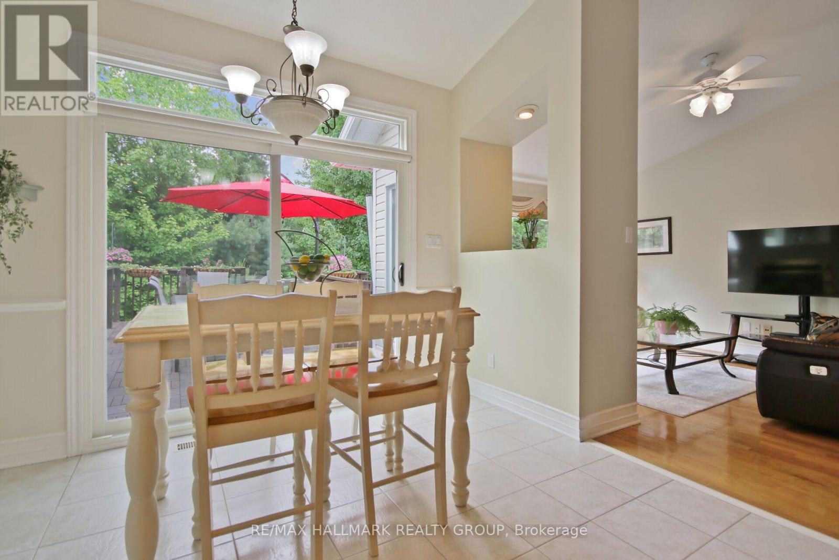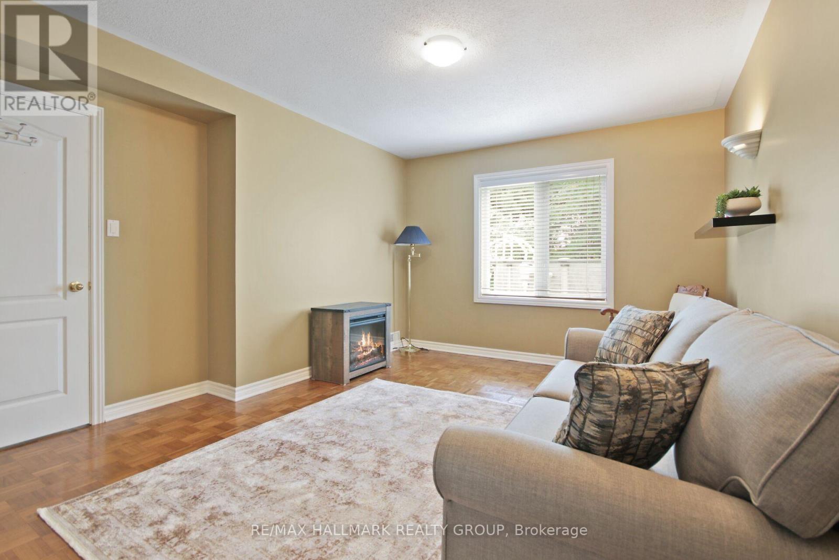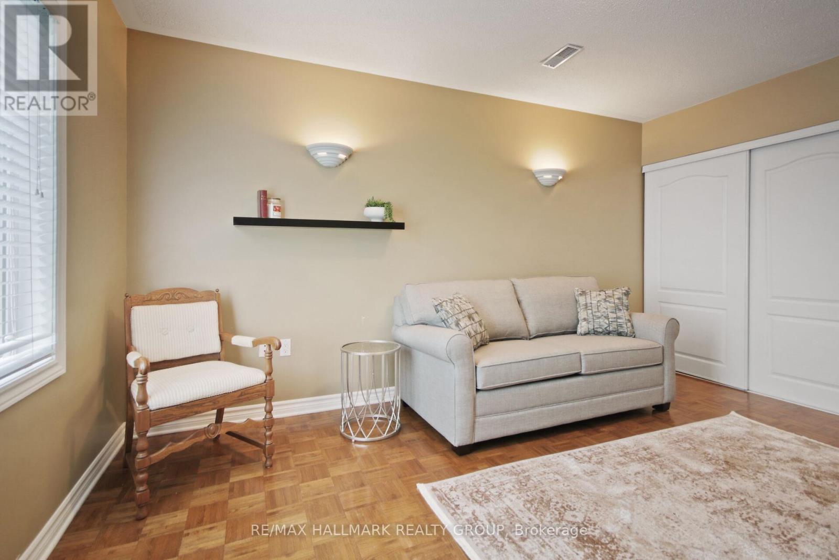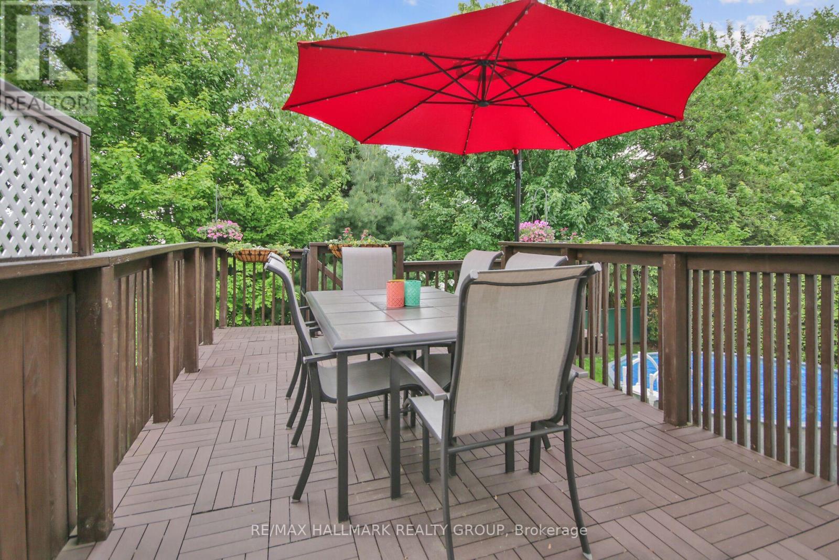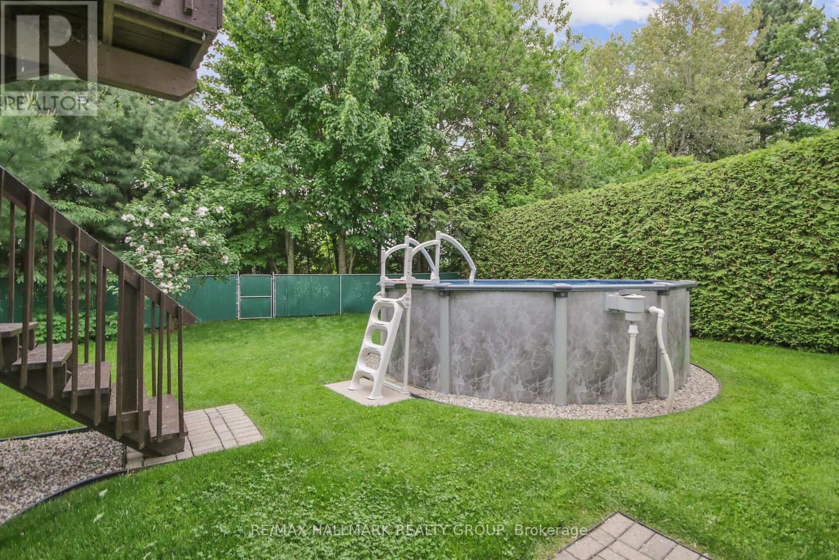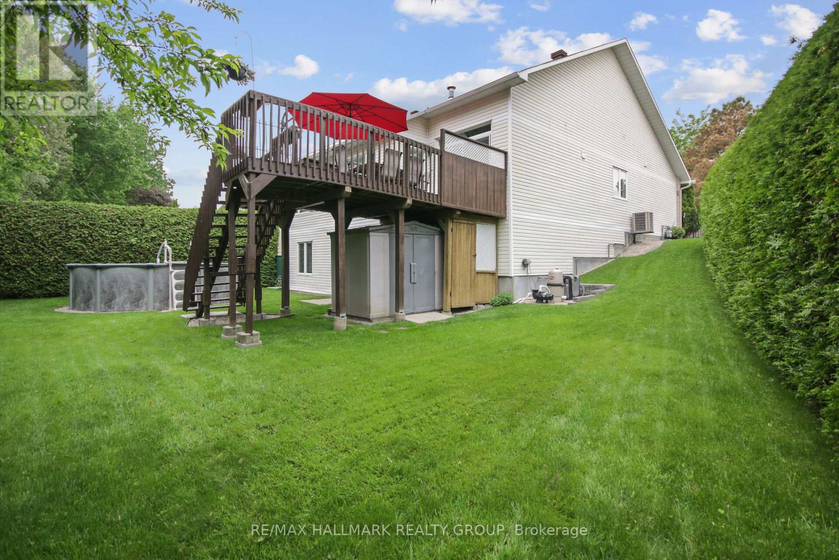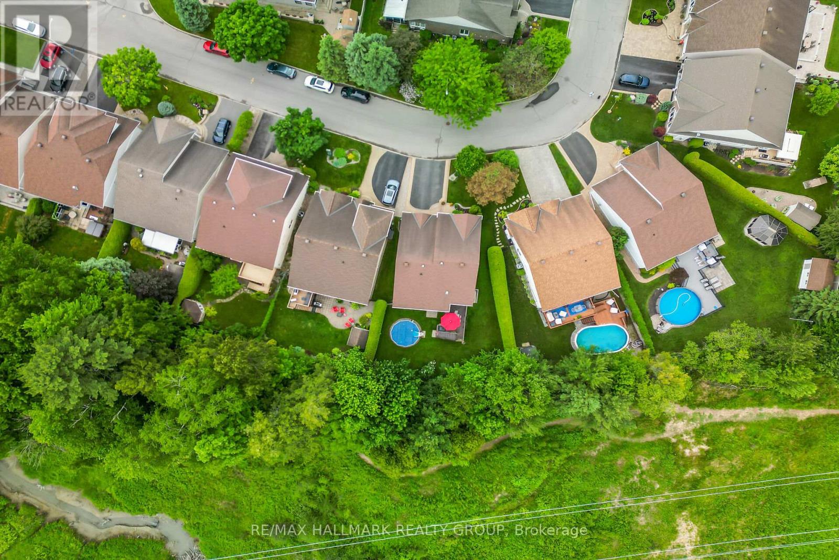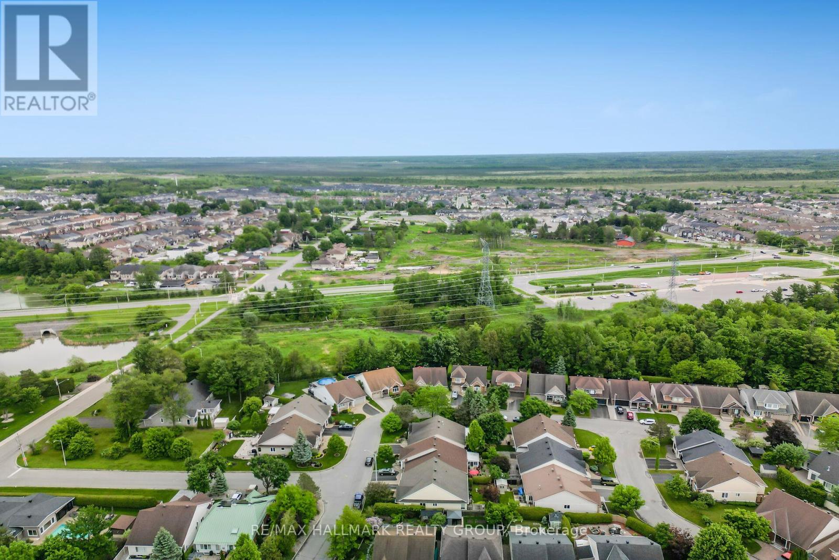3 卧室
2 浴室
1100 - 1500 sqft
平房
壁炉
Above Ground Pool
中央空调
风热取暖
$839,999
Welcome to this charming 2 + 1 bedroom, 2 full bathroom Heritage Model bungalow by Minto, ideally nestled in the quiet community of Chapel Hill South at the west end of Orléans. This beautifully maintained home offers comfort, functionality, and a sought-after location in one of Orléans most peaceful neighbourhoods. From the moment you arrive, the inviting covered front porch welcomes you inside to a spacious foyer with elegant French doors leading into the main living area. You'll immediately notice the soaring vaulted ceilings, oversized sun-filled windows, and gleaming hardwood floors. The open-concept living room features a cozy gas fireplace and flows seamlessly into the bright eat-in kitchen, complete with granite countertops, a stylish backsplash, stainless steel appliances, ample cabinetry, and center island. A formal dining room provides the ideal setting for family meals and special gatherings. Patio door access to the backyard deck - perfect for entertaining. The spacious primary bedroom offers a tranquil retreat with a walk-in closet and a 4-piece ensuite. A second bedroom at the front of the home, which can also function as a den or guest room, has easy access to the full bathroom. The semi-finished basement offers a third bedroom or den and includes a walk-out patio door to the backyard. Step outside to enjoy the privacy of a large, pie-shaped, fully fenced/hedged yard that backs onto a ravine - no rear neighbours! Relax on the generous deck or take a dip in the heated above-ground pool. There's still plenty of green space for kids, pets, or gardening, plus a handy storage shed for your tools and toys. Additional highlights include a convenient mudroom with main floor laundry and inside access to the double-car garage, along with parking for four more vehicles in the driveway. This home offers comfort, privacy, and lifestyle - all in one exceptional package. (id:44758)
房源概要
|
MLS® Number
|
X12207869 |
|
房源类型
|
民宅 |
|
社区名字
|
2012 - Chapel Hill South - Orleans Village |
|
附近的便利设施
|
公共交通 |
|
特征
|
树木繁茂的地区, Lane |
|
总车位
|
6 |
|
泳池类型
|
Above Ground Pool |
|
结构
|
棚 |
详 情
|
浴室
|
2 |
|
地上卧房
|
2 |
|
地下卧室
|
1 |
|
总卧房
|
3 |
|
Age
|
16 To 30 Years |
|
公寓设施
|
Fireplace(s) |
|
赠送家电包括
|
Garage Door Opener Remote(s), Central Vacuum, 洗碗机, 烘干机, Garage Door Opener, Hood 电扇, 微波炉, 烤箱, 炉子, 洗衣机, 窗帘, 冰箱 |
|
建筑风格
|
平房 |
|
地下室进展
|
部分完成 |
|
地下室类型
|
全部完成 |
|
施工种类
|
独立屋 |
|
空调
|
中央空调 |
|
外墙
|
砖, 乙烯基壁板 |
|
Fire Protection
|
Smoke Detectors |
|
壁炉
|
有 |
|
Fireplace Total
|
1 |
|
地基类型
|
混凝土浇筑 |
|
供暖方式
|
天然气 |
|
供暖类型
|
压力热风 |
|
储存空间
|
1 |
|
内部尺寸
|
1100 - 1500 Sqft |
|
类型
|
独立屋 |
|
设备间
|
市政供水 |
车 位
土地
|
英亩数
|
无 |
|
围栏类型
|
Fully Fenced, Fenced Yard |
|
土地便利设施
|
公共交通 |
|
污水道
|
Sanitary Sewer |
|
土地深度
|
116 Ft ,7 In |
|
土地宽度
|
26 Ft ,7 In |
|
不规则大小
|
26.6 X 116.6 Ft |
|
规划描述
|
住宅 R1w |
房 间
| 楼 层 |
类 型 |
长 度 |
宽 度 |
面 积 |
|
地下室 |
第三卧房 |
4.405 m |
3.764 m |
4.405 m x 3.764 m |
|
地下室 |
娱乐,游戏房 |
9.137 m |
4.16 m |
9.137 m x 4.16 m |
|
地下室 |
娱乐,游戏房 |
6.616 m |
3.342 m |
6.616 m x 3.342 m |
|
一楼 |
门厅 |
4.551 m |
1.292 m |
4.551 m x 1.292 m |
|
一楼 |
其它 |
5.466 m |
2.956 m |
5.466 m x 2.956 m |
|
一楼 |
客厅 |
5.246 m |
3.358 m |
5.246 m x 3.358 m |
|
一楼 |
餐厅 |
3.207 m |
3.154 m |
3.207 m x 3.154 m |
|
一楼 |
厨房 |
3.22 m |
3.146 m |
3.22 m x 3.146 m |
|
一楼 |
Eating Area |
2.02 m |
3.134 m |
2.02 m x 3.134 m |
|
一楼 |
主卧 |
5.119 m |
3.665 m |
5.119 m x 3.665 m |
|
一楼 |
浴室 |
3.331 m |
1.699 m |
3.331 m x 1.699 m |
|
一楼 |
第二卧房 |
3.352 m |
3.732 m |
3.352 m x 3.732 m |
|
一楼 |
浴室 |
2.479 m |
1.511 m |
2.479 m x 1.511 m |
|
一楼 |
洗衣房 |
2.345 m |
1.943 m |
2.345 m x 1.943 m |
https://www.realtor.ca/real-estate/28440877/2127-auburn-ridge-drive-ottawa-2012-chapel-hill-south-orleans-village

















