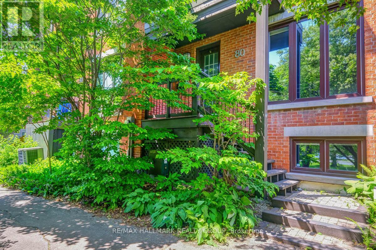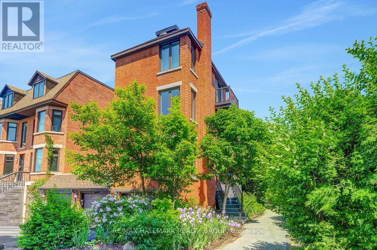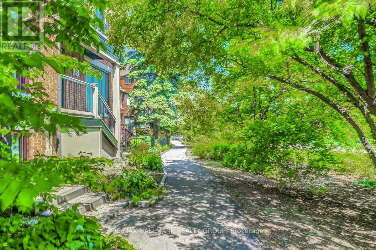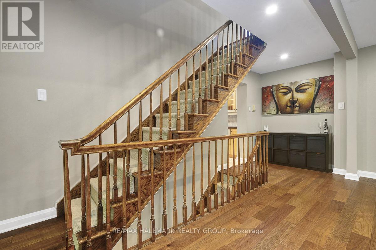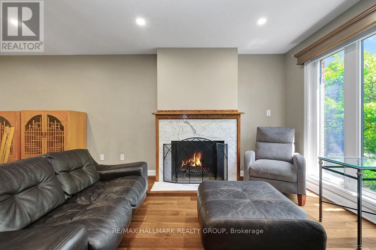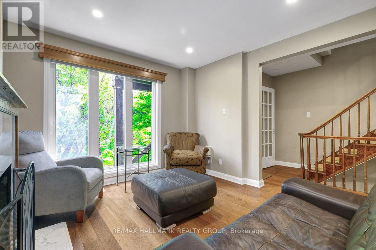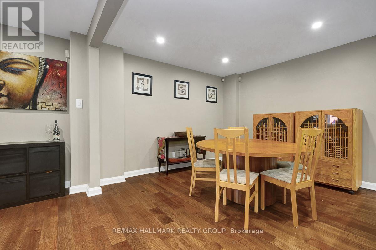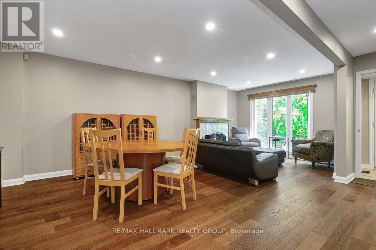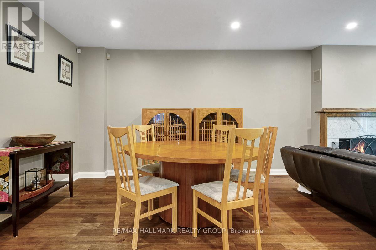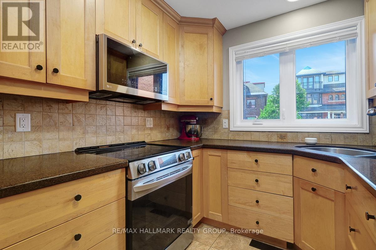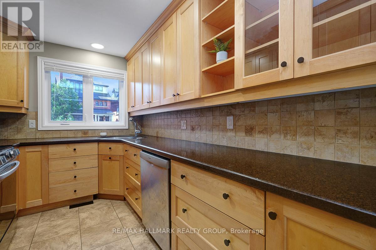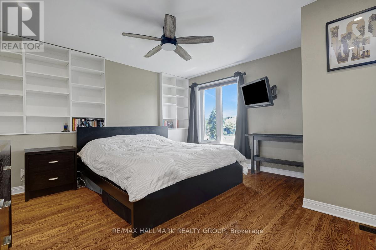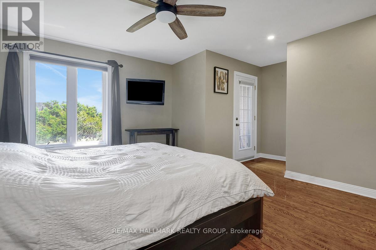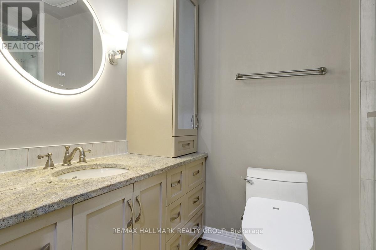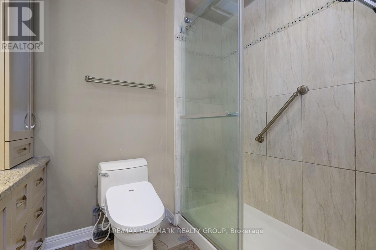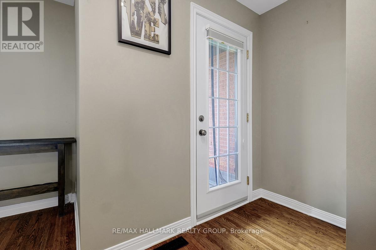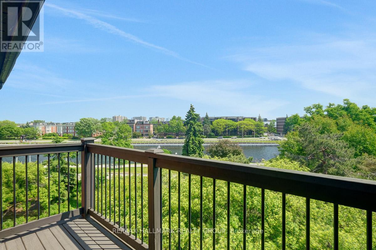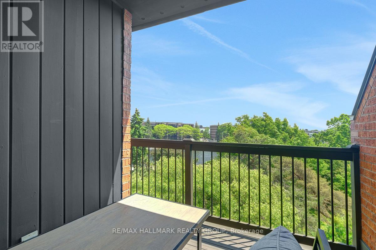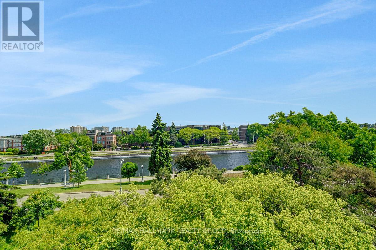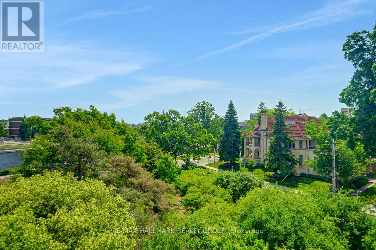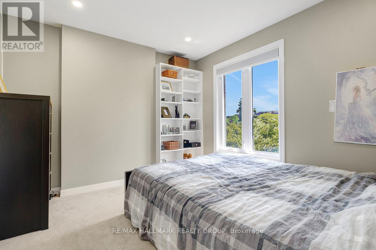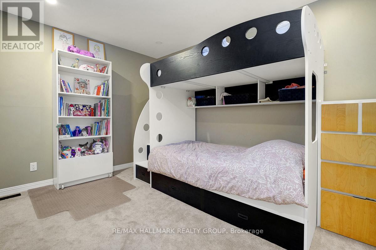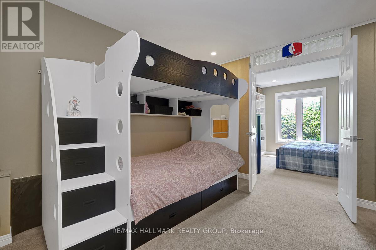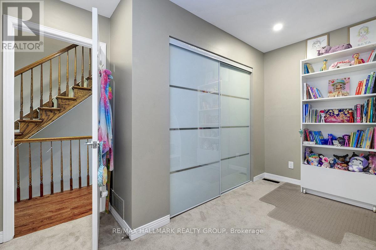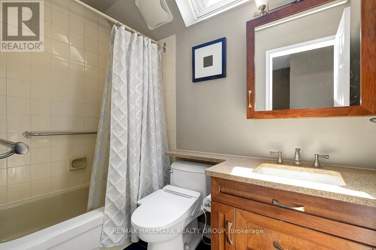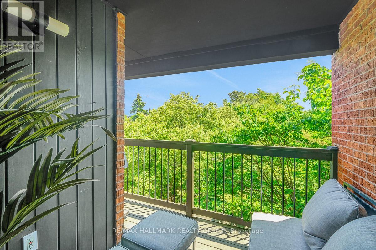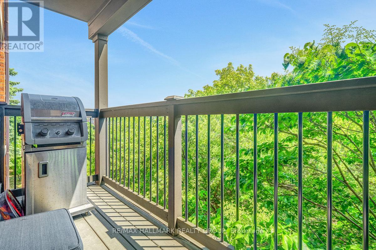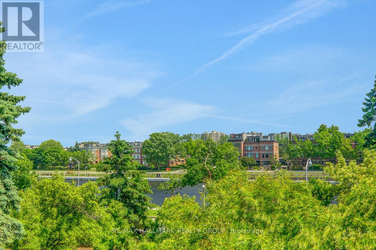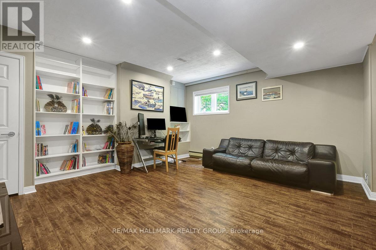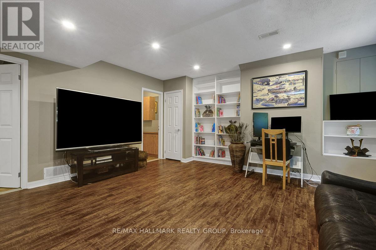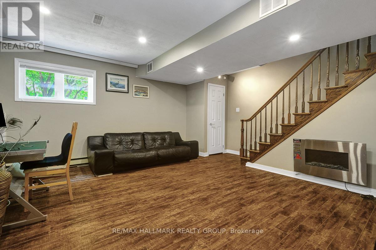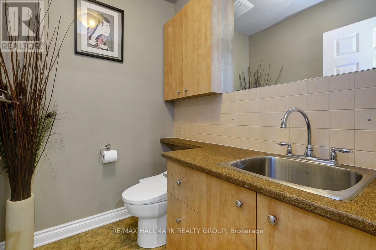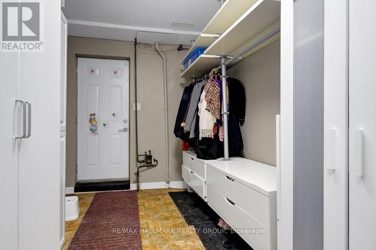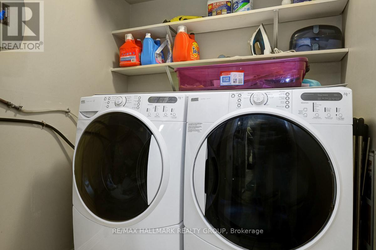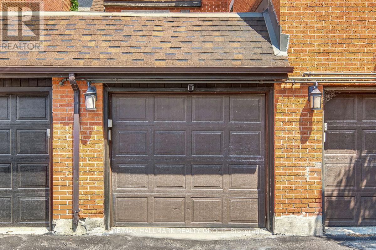3 卧室
3 浴室
1500 - 2000 sqft
壁炉
中央空调
风热取暖
$3,700 Monthly
Exceptional opportunity to rent a 3bed/3bath Executive Row House in the Golden Triangle. Steps from the Rideau Canal and Ottawa's multi-use Pathway, this property will not disappoint. Main level features open living and dining area with hardwood floors. Loads of natural light. Kitchen with granite counters and plenty of cabinetry. Recessed lighting throughout main level. Painted in neutral tones. Second level has full bathroom with skylight, two bedrooms accessible to each other. Perfect for young children. Can also use 3rd bedroom as an office. Access to second floor open balcony with barbecue. Third level has the primary bedroom including open balcony with amazing canal views. Built-in bookcases, and hardwood floors throughout; walk-in-closet, and 3pc ensuite completes the level. Basement has family room/rec room with recessed lighting, built-in shelves, 2pc bathroom, plenty of storage. Laundry area off the mudroom which provides interior access to the garage. Minutes to Lansdowne Park, Elgin St, uOttawa and LRT via the footbridge over the canal. A short jaunt north to City Hall, Confederation Park and Rideau Centre. Call today for a viewing! (id:44758)
房源概要
|
MLS® Number
|
X12207858 |
|
房源类型
|
民宅 |
|
社区名字
|
4104 - Ottawa Centre/Golden Triangle |
|
总车位
|
2 |
详 情
|
浴室
|
3 |
|
地上卧房
|
3 |
|
总卧房
|
3 |
|
公寓设施
|
Fireplace(s) |
|
赠送家电包括
|
Garage Door Opener Remote(s), Water Heater, 洗碗机, 烘干机, Hood 电扇, 微波炉, 炉子, 洗衣机, 冰箱 |
|
地下室进展
|
已装修 |
|
地下室类型
|
全完工 |
|
施工种类
|
附加的 |
|
空调
|
中央空调 |
|
外墙
|
砖 |
|
壁炉
|
有 |
|
Fireplace Total
|
1 |
|
地基类型
|
混凝土浇筑 |
|
客人卫生间(不包含洗浴)
|
1 |
|
供暖方式
|
天然气 |
|
供暖类型
|
压力热风 |
|
储存空间
|
3 |
|
内部尺寸
|
1500 - 2000 Sqft |
|
类型
|
联排别墅 |
|
设备间
|
市政供水 |
车 位
土地
|
英亩数
|
无 |
|
污水道
|
Sanitary Sewer |
|
土地深度
|
27 Ft ,4 In |
|
土地宽度
|
19 Ft ,4 In |
|
不规则大小
|
19.4 X 27.4 Ft |
房 间
| 楼 层 |
类 型 |
长 度 |
宽 度 |
面 积 |
|
二楼 |
第二卧房 |
3.29 m |
3.11 m |
3.29 m x 3.11 m |
|
二楼 |
第三卧房 |
3.68 m |
2.7 m |
3.68 m x 2.7 m |
|
二楼 |
浴室 |
2.41 m |
1.49 m |
2.41 m x 1.49 m |
|
三楼 |
主卧 |
4.41 m |
4.32 m |
4.41 m x 4.32 m |
|
三楼 |
浴室 |
2.44 m |
1.69 m |
2.44 m x 1.69 m |
|
三楼 |
衣帽间 |
1.95 m |
1.77 m |
1.95 m x 1.77 m |
|
地下室 |
洗衣房 |
2.01 m |
1.77 m |
2.01 m x 1.77 m |
|
地下室 |
Mud Room |
4.4 m |
2.33 m |
4.4 m x 2.33 m |
|
地下室 |
娱乐,游戏房 |
5.02 m |
4.87 m |
5.02 m x 4.87 m |
|
一楼 |
客厅 |
3.95 m |
3.37 m |
3.95 m x 3.37 m |
|
一楼 |
餐厅 |
3.51 m |
2.97 m |
3.51 m x 2.97 m |
|
一楼 |
厨房 |
3.39 m |
2.4 m |
3.39 m x 2.4 m |
https://www.realtor.ca/real-estate/28440876/80-queen-elizabeth-drive-ottawa-4104-ottawa-centregolden-triangle


