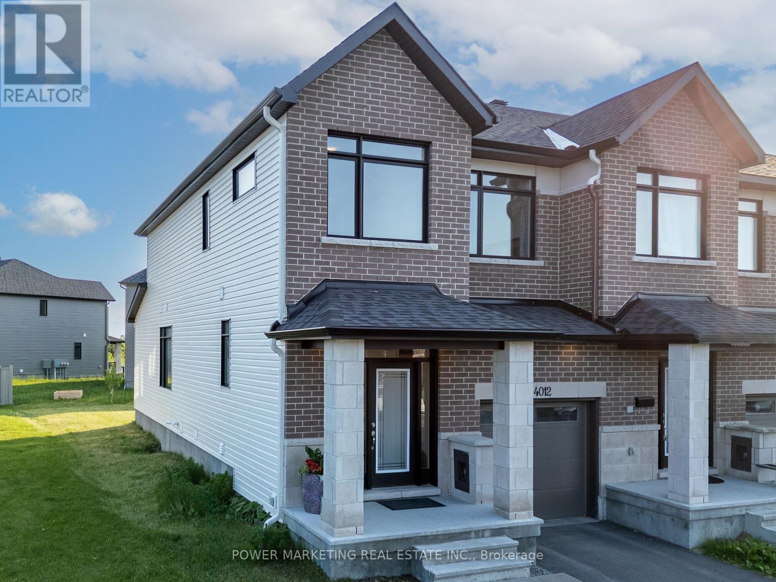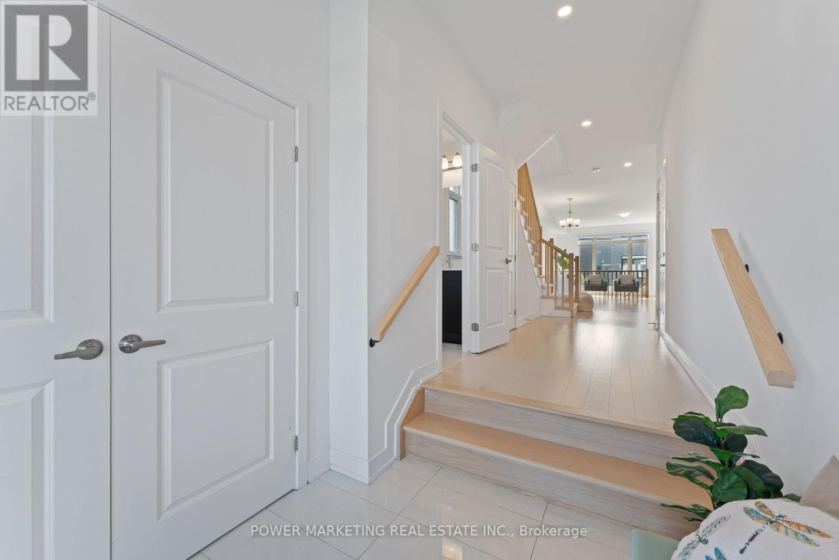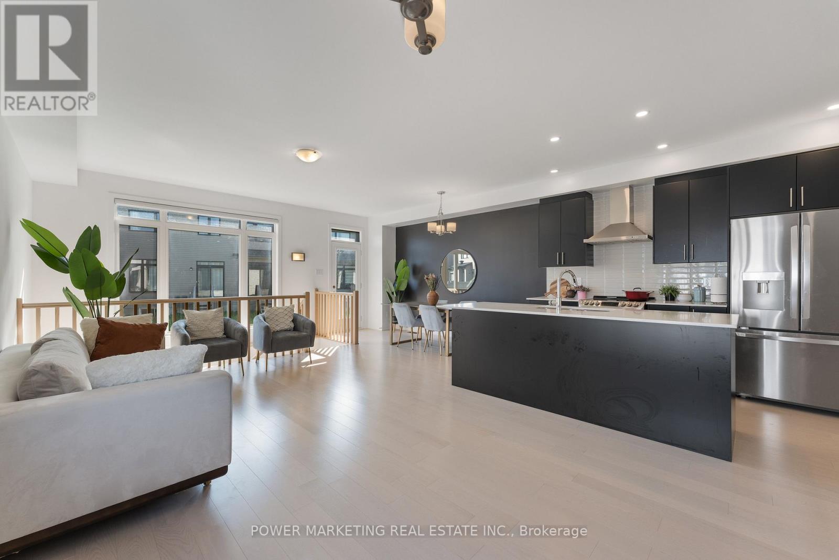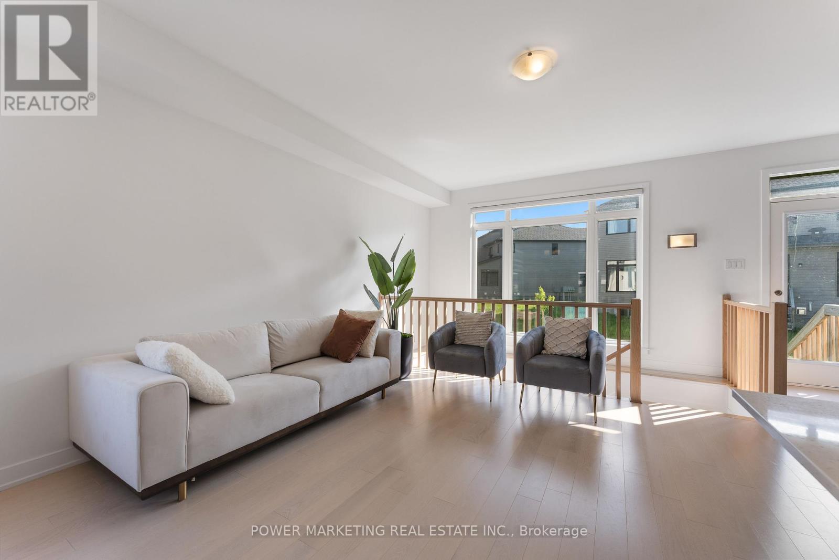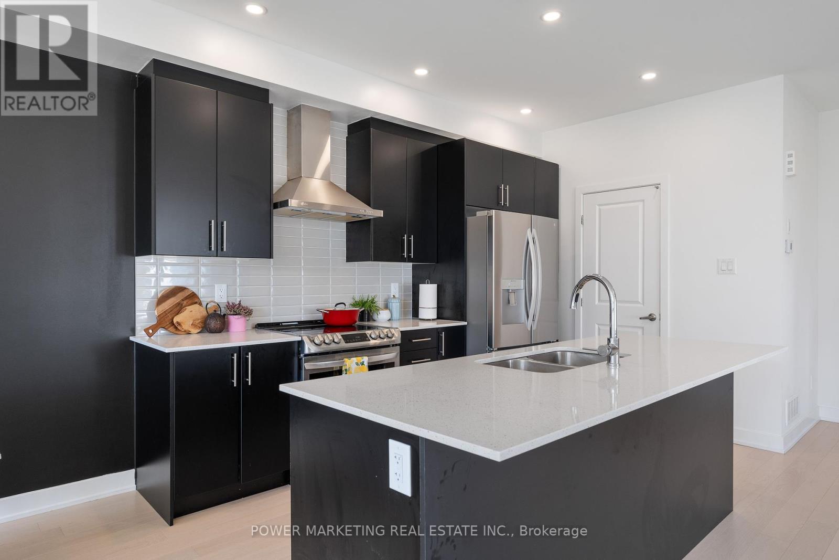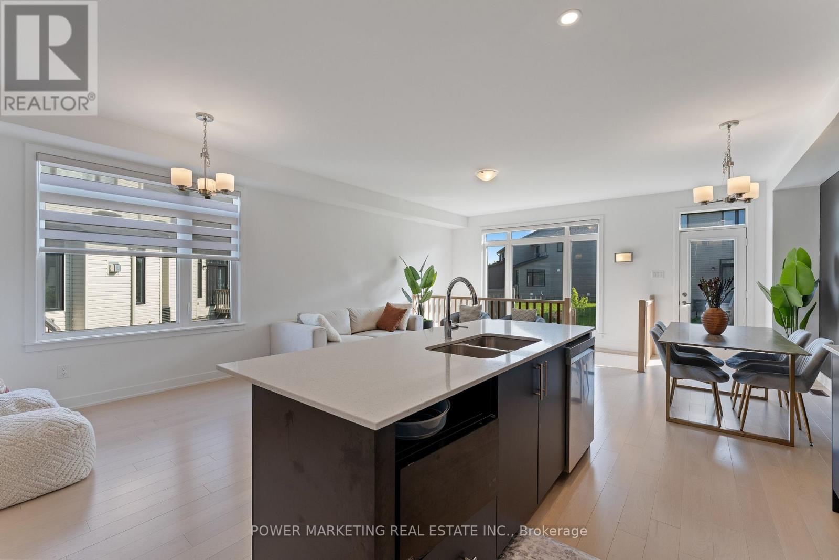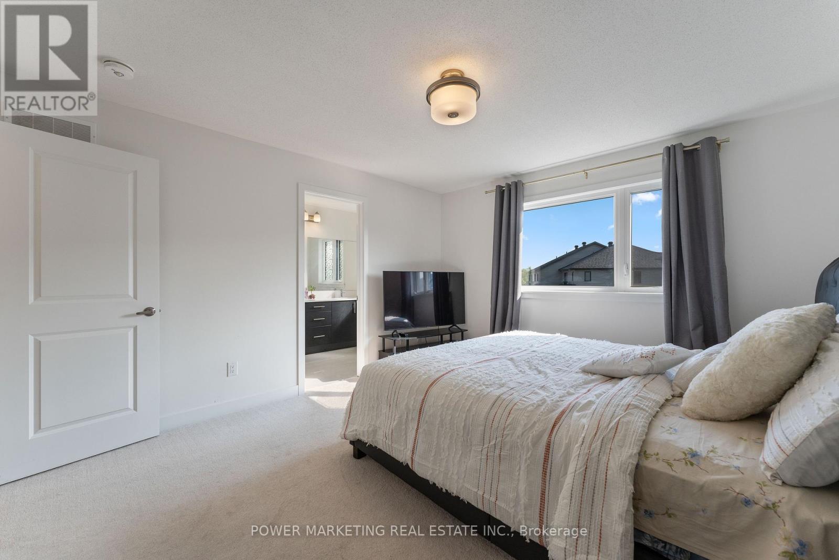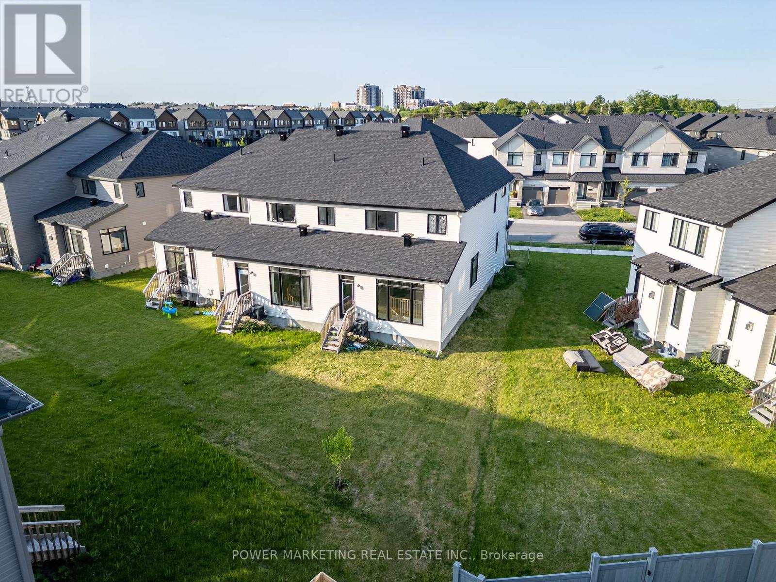3 卧室
3 浴室
1500 - 2000 sqft
壁炉
中央空调
风热取暖
$759,900
Welcome to your dream corner end unit townhome with a single driveway, nestled on a generous lot that offers both space and privacy. This stunning Claridge home showcases a beautiful exterior with elegant brickwork and stylish black windowsills, making a striking first impression. Step inside to discover a bright and airy living and dining room adorned with gorgeous hardwood floors and smooth 9-foot ceilings, creating an inviting atmosphere for family gatherings and entertaining. The open-concept eat-in kitchen is a chef's delight, featuring upgraded cabinets, gleaming quartz countertops, stainless steel appliances, and a massive walk-in pantry. A conveniently located powder room completes the main level, ensuring functionality for everyday living. Venture to the second level, where you'll find three spacious bedrooms, including a luxurious primary suite that boasts its own 4-piece ensuite bath and a large walk-in closet. The additional two full baths and a generous laundry room add to the home's practicality. The fully finished basement is an entertainer's paradise, showcasing a large rec room with an upgraded gas fireplace and ample storage space. Step outside into the expansive backyard, which is ready for your personal touch and perfect for summer barbecues or a tranquil garden retreat. Located just minutes from schools, parks, transit, shopping, and the Barrhaven Marketplace, this townhome is the perfect blend of comfort and convenience. Dont miss the opportunity to make this beautiful property your new home! (id:44758)
房源概要
|
MLS® Number
|
X12208297 |
|
房源类型
|
民宅 |
|
社区名字
|
7704 - Barrhaven - Heritage Park |
|
总车位
|
2 |
详 情
|
浴室
|
3 |
|
地上卧房
|
3 |
|
总卧房
|
3 |
|
赠送家电包括
|
洗碗机, 烘干机, 炉子, 洗衣机, 冰箱 |
|
地下室进展
|
已装修 |
|
地下室类型
|
全完工 |
|
施工种类
|
附加的 |
|
空调
|
中央空调 |
|
外墙
|
砖, 乙烯基壁板 |
|
壁炉
|
有 |
|
Fireplace Total
|
1 |
|
地基类型
|
混凝土浇筑 |
|
客人卫生间(不包含洗浴)
|
1 |
|
供暖方式
|
天然气 |
|
供暖类型
|
压力热风 |
|
储存空间
|
2 |
|
内部尺寸
|
1500 - 2000 Sqft |
|
类型
|
联排别墅 |
|
设备间
|
市政供水 |
车 位
土地
|
英亩数
|
无 |
|
污水道
|
Sanitary Sewer |
|
土地深度
|
105 Ft |
|
土地宽度
|
23 Ft ,3 In |
|
不规则大小
|
23.3 X 105 Ft |
房 间
| 楼 层 |
类 型 |
长 度 |
宽 度 |
面 积 |
|
Lower Level |
家庭房 |
5.41 m |
5.53 m |
5.41 m x 5.53 m |
|
一楼 |
客厅 |
7.78 m |
3.12 m |
7.78 m x 3.12 m |
|
一楼 |
餐厅 |
4.29 m |
2.79 m |
4.29 m x 2.79 m |
|
一楼 |
厨房 |
3.75 m |
2.79 m |
3.75 m x 2.79 m |
|
Upper Level |
主卧 |
4.15 m |
3.82 m |
4.15 m x 3.82 m |
|
Upper Level |
卧室 |
3.94 m |
3.04 m |
3.94 m x 3.04 m |
|
Upper Level |
第二卧房 |
4 m |
2.72 m |
4 m x 2.72 m |
https://www.realtor.ca/real-estate/28442141/4012-jockvale-road-ottawa-7704-barrhaven-heritage-park



