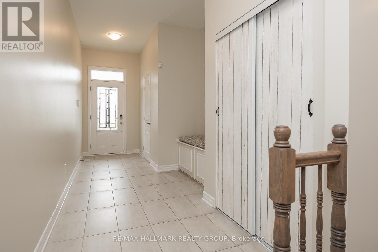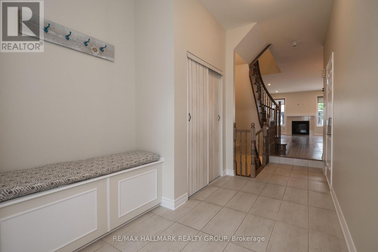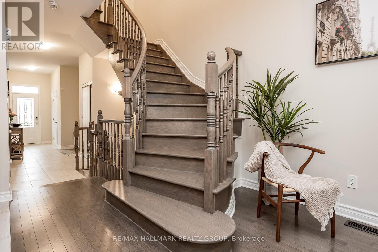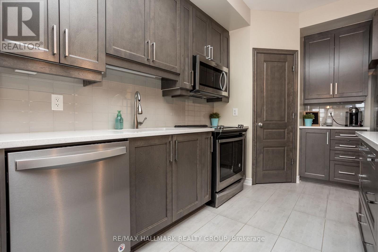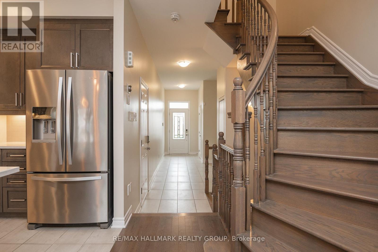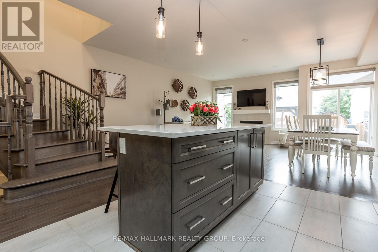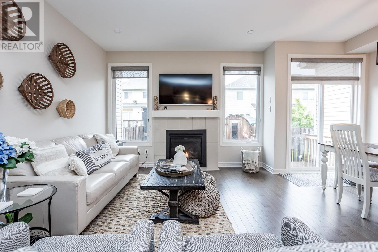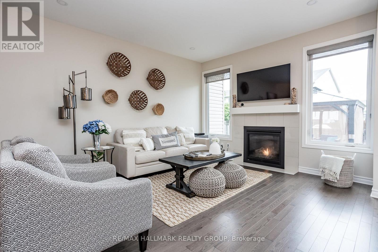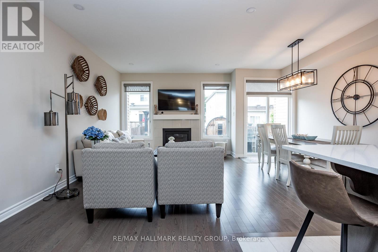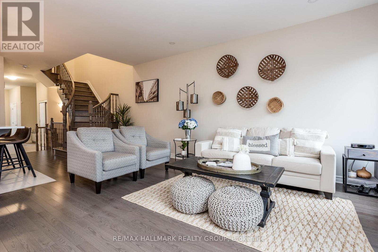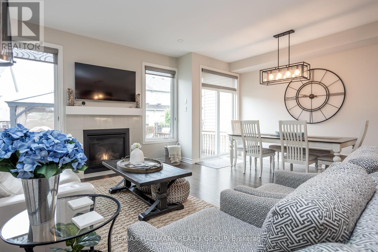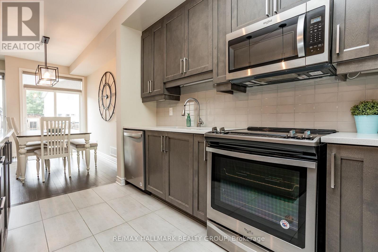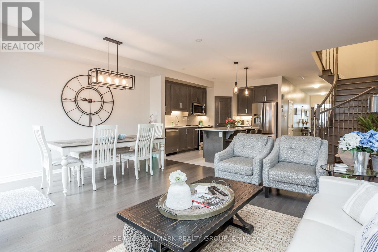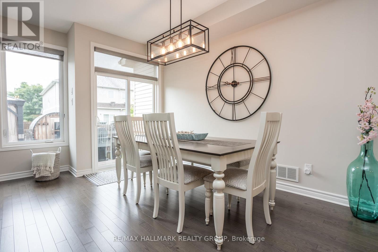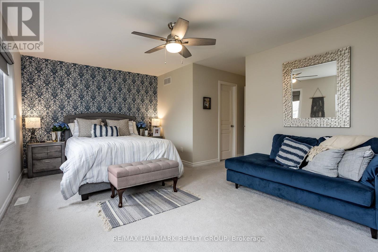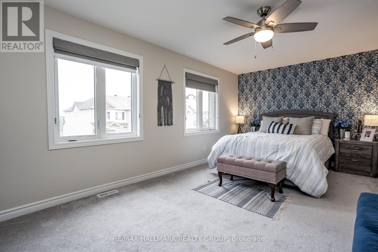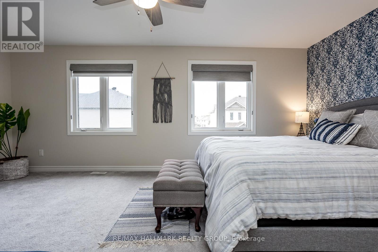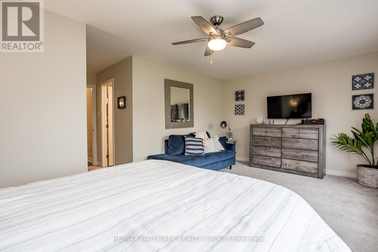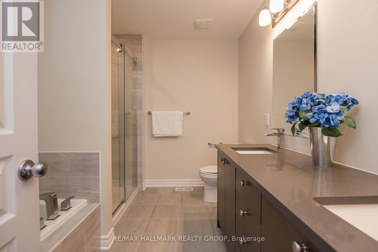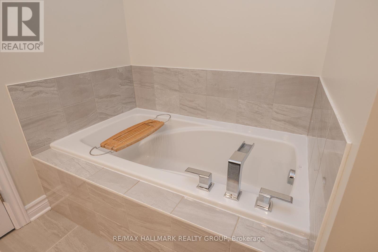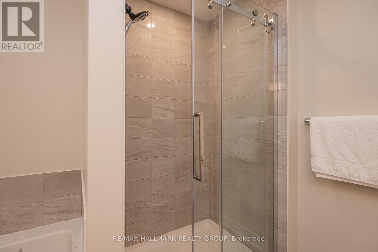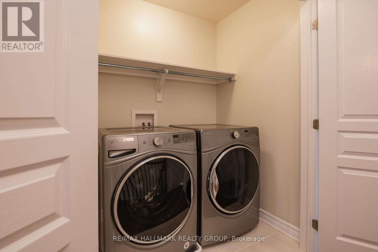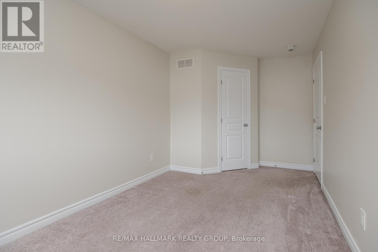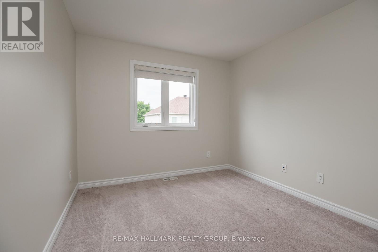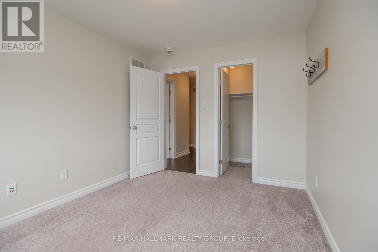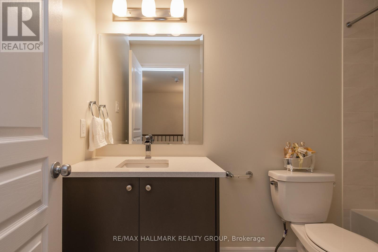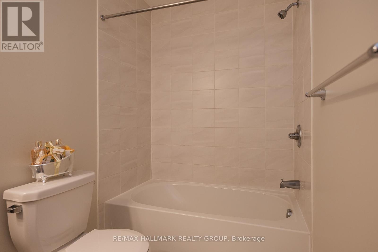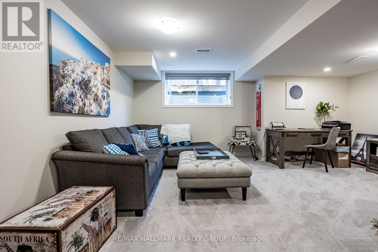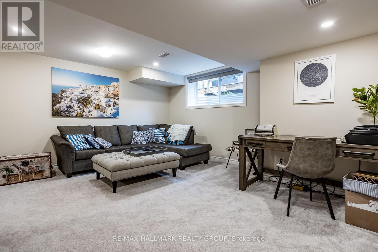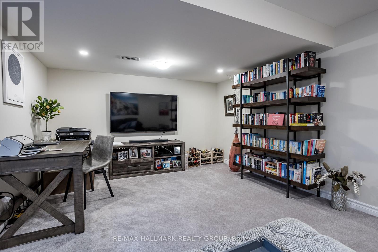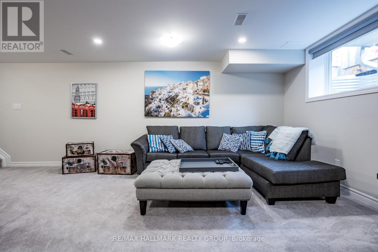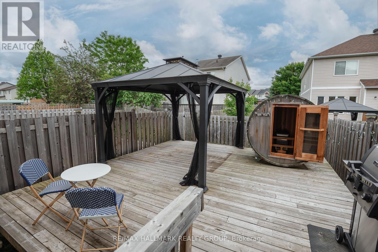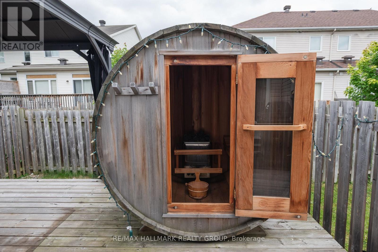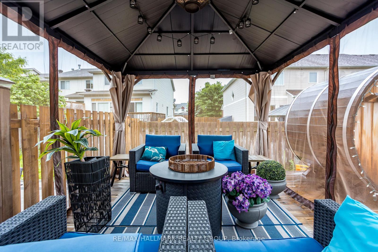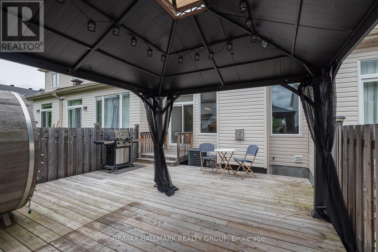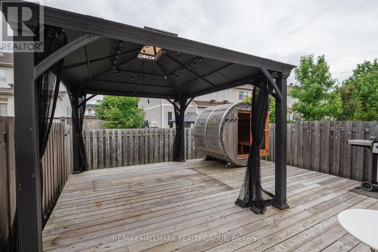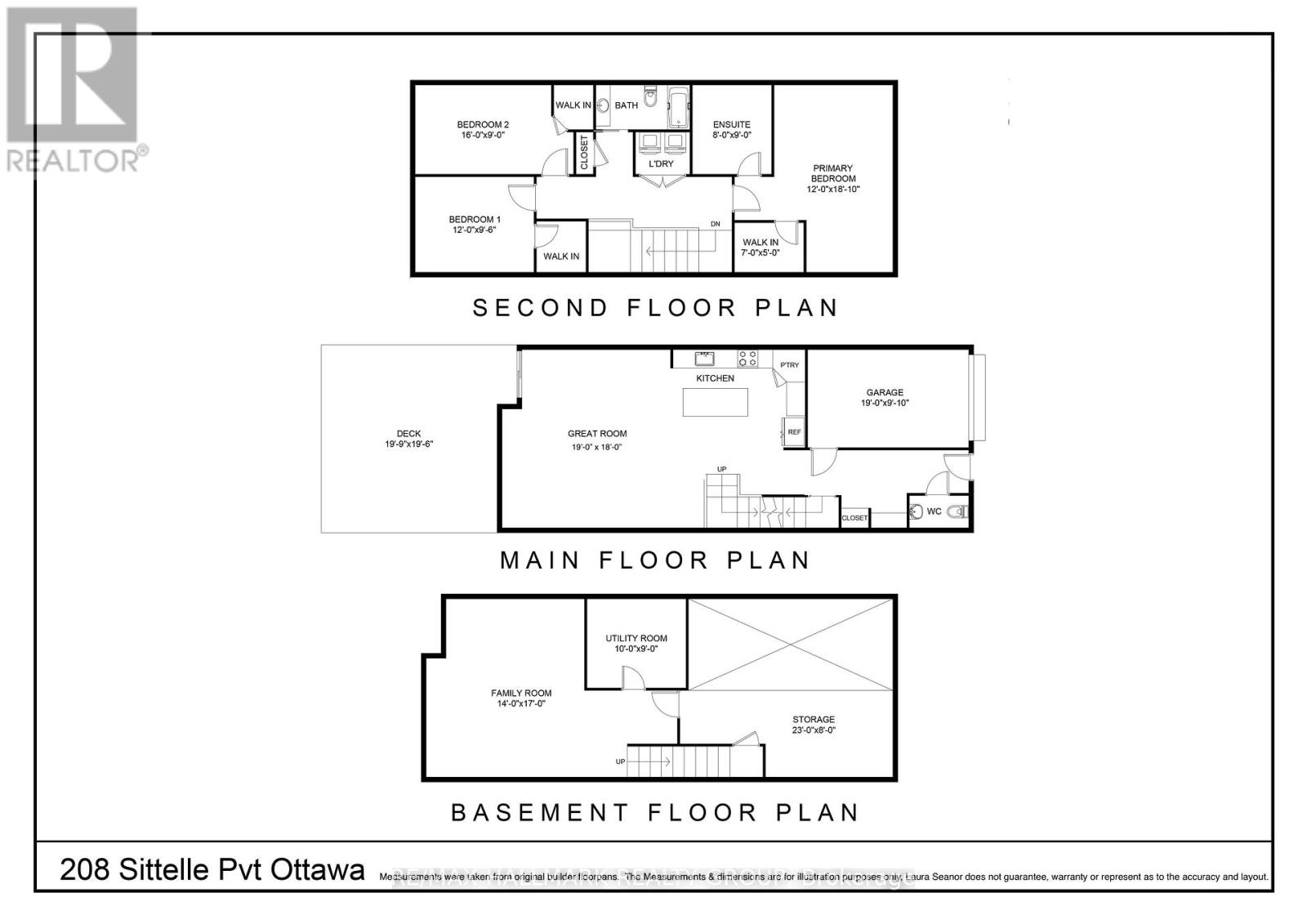3 卧室
3 浴室
1500 - 2000 sqft
壁炉
中央空调
风热取暖
$630,000
OPEN HOUSE JUNE 15th 12PM - 2PM Welcome to this stunning 3-bedroom, 3-bath executive townhome offering over 2,100 sq ft of thoughtfully designed living space (as per Valecraft builder plans). Built in 2018 and ideally situated close to top-rated schools, parks, restaurants, shops, and public transit. Step inside the inviting long front foyer leading into a beautiful open-concept main floor, including an upgraded kitchen featuring a spacious pantry and quartz countertops. Upstairs, the large primary suite offers a private retreat with a walk-in closet and full ensuite with heated floors, a soaker tub and stand-alone shower. The two additional bedrooms also each have large walk-in closets and share a modern full bath. Convenient second-floor laundry adds to the home's functionality. The finished basement offers even more space to relax or work from home. There is a rough-in for another full bath should your family require. Outside, enjoy the included gazebo, natural gas line for BBQ, and even a private sauna your own backyard escape! $113/month association fee for private road with no pass-through traffic. Move-in ready and loaded with extras, this one checks all the boxes. (id:44758)
Open House
此属性有开放式房屋!
开始于:
12:00 pm
结束于:
2:00 pm
房源概要
|
MLS® Number
|
X12208701 |
|
房源类型
|
民宅 |
|
社区名字
|
1106 - Fallingbrook/Gardenway South |
|
设备类型
|
热水器 |
|
总车位
|
2 |
|
租赁设备类型
|
热水器 |
详 情
|
浴室
|
3 |
|
地上卧房
|
3 |
|
总卧房
|
3 |
|
Age
|
6 To 15 Years |
|
公寓设施
|
Fireplace(s) |
|
赠送家电包括
|
报警系统, 洗碗机, 烘干机, Garage Door Opener, Hood 电扇, 微波炉, Sauna, 炉子, 洗衣机, 窗帘, 冰箱 |
|
地下室进展
|
已装修 |
|
地下室类型
|
全完工 |
|
施工种类
|
附加的 |
|
空调
|
中央空调 |
|
外墙
|
砖, 乙烯基壁板 |
|
壁炉
|
有 |
|
Fireplace Total
|
1 |
|
地基类型
|
混凝土浇筑 |
|
客人卫生间(不包含洗浴)
|
1 |
|
供暖方式
|
天然气 |
|
供暖类型
|
压力热风 |
|
储存空间
|
2 |
|
内部尺寸
|
1500 - 2000 Sqft |
|
类型
|
联排别墅 |
|
设备间
|
市政供水 |
车 位
土地
|
英亩数
|
无 |
|
污水道
|
Sanitary Sewer |
|
土地深度
|
108 Ft ,7 In |
|
土地宽度
|
19 Ft ,8 In |
|
不规则大小
|
19.7 X 108.6 Ft |
房 间
| 楼 层 |
类 型 |
长 度 |
宽 度 |
面 积 |
|
二楼 |
主卧 |
5.71 m |
3.65 m |
5.71 m x 3.65 m |
|
二楼 |
第二卧房 |
3.65 m |
2.89 m |
3.65 m x 2.89 m |
|
二楼 |
第三卧房 |
4.85 m |
2.74 m |
4.85 m x 2.74 m |
|
二楼 |
浴室 |
2.33 m |
1.6 m |
2.33 m x 1.6 m |
|
二楼 |
洗衣房 |
1.65 m |
1.21 m |
1.65 m x 1.21 m |
|
地下室 |
家庭房 |
5.23 m |
4.29 m |
5.23 m x 4.29 m |
|
一楼 |
厨房 |
3.73 m |
3.09 m |
3.73 m x 3.09 m |
|
一楼 |
客厅 |
5.43 m |
3.07 m |
5.43 m x 3.07 m |
|
一楼 |
餐厅 |
3.65 m |
2.76 m |
3.65 m x 2.76 m |
|
一楼 |
浴室 |
1.47 m |
0.96 m |
1.47 m x 0.96 m |
https://www.realtor.ca/real-estate/28443105/208-sittelle-private-ottawa-1106-fallingbrookgardenway-south




