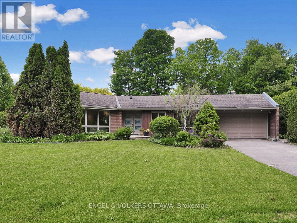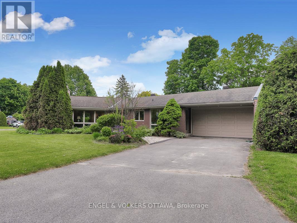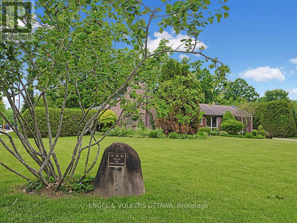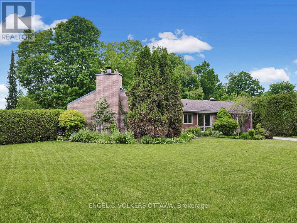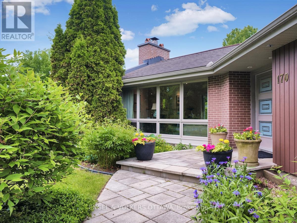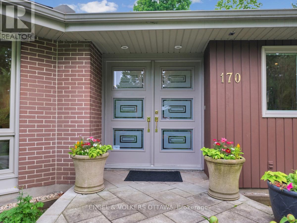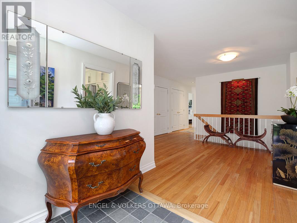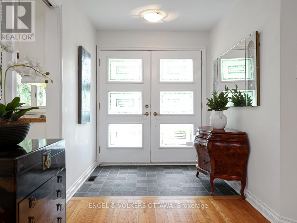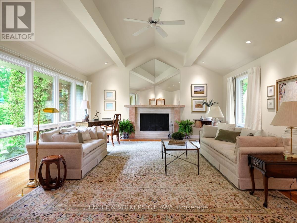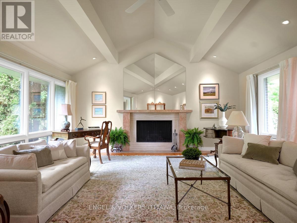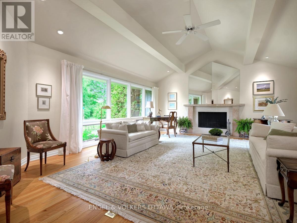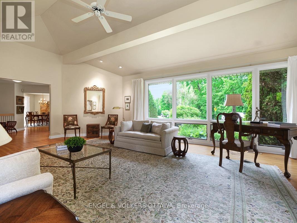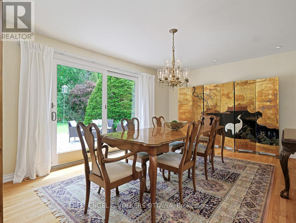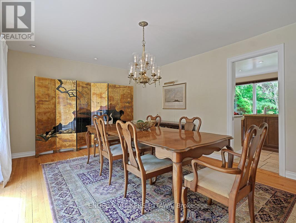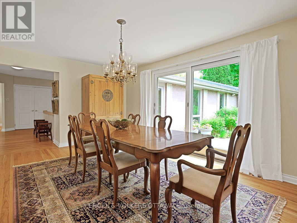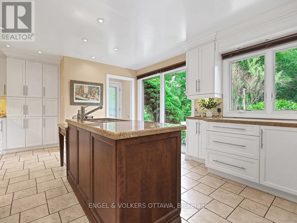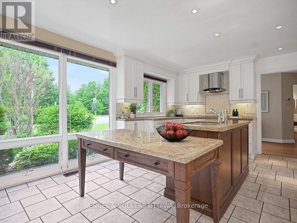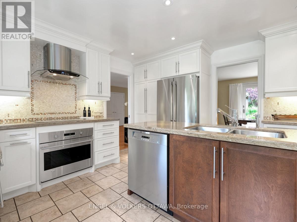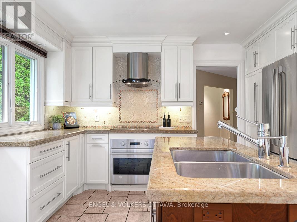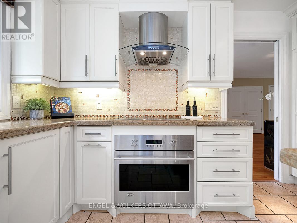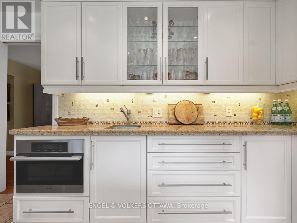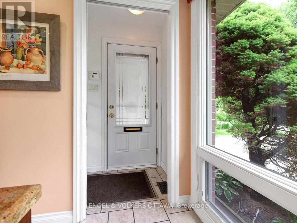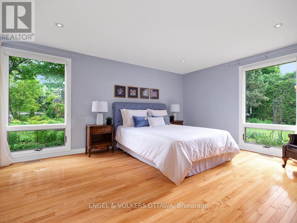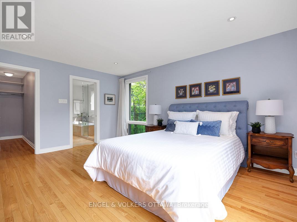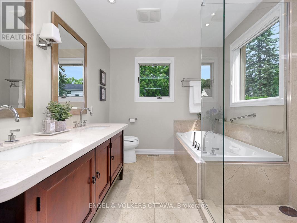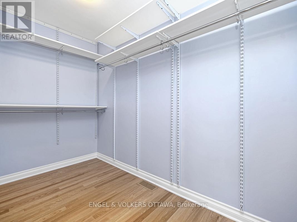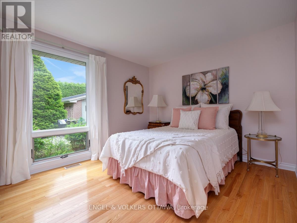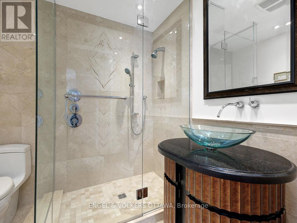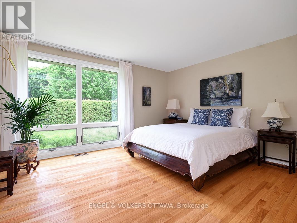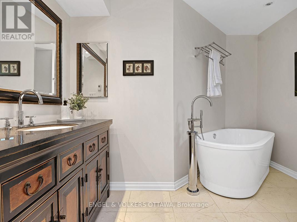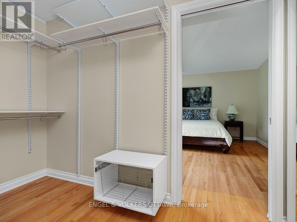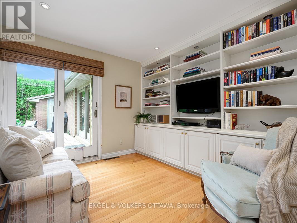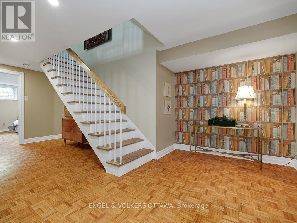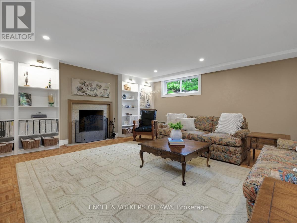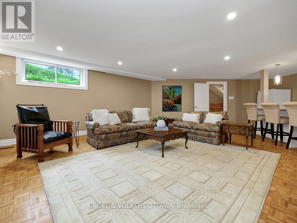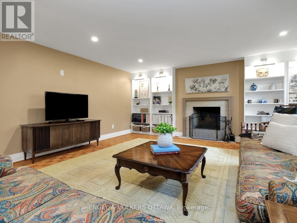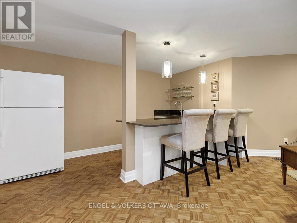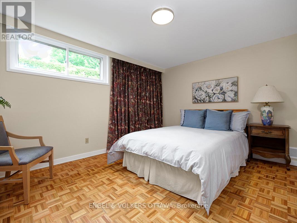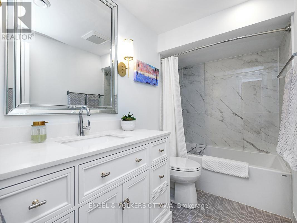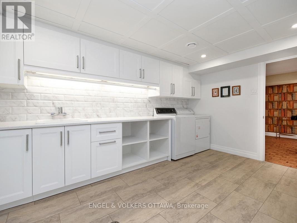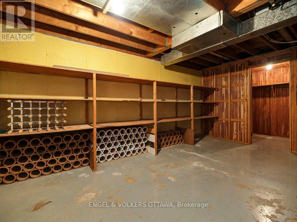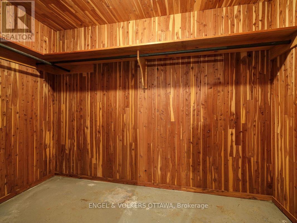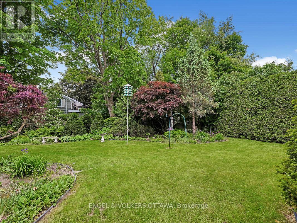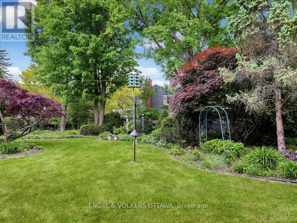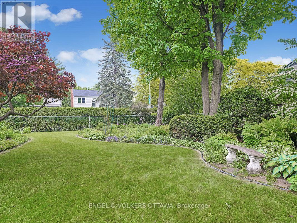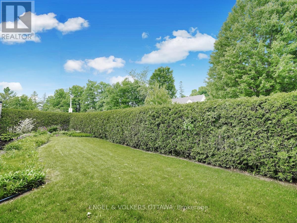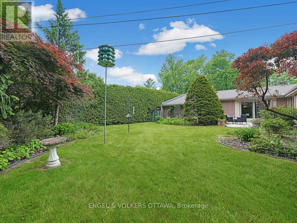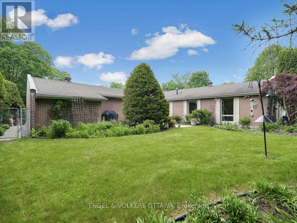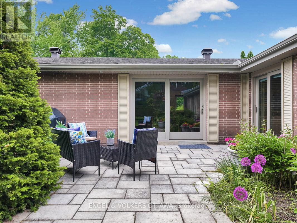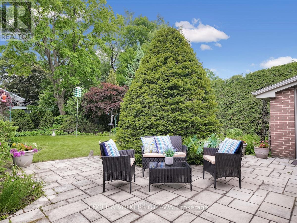4 卧室
4 浴室
2500 - 3000 sqft
平房
壁炉
中央空调
风热取暖
Landscaped
$1,950,000
This glorious mid-century modern bungalow features an airy, open design that is perfect for both entertaining and comfortable daily living. The large entry leads to the impressive living room with soaring cathedral ceilings, wood burning fireplace and expansive windows that fill the space with natural light. The dining room has an oversized patio door that opens to the terrace and lovely garden beyond. The superb kitchen boasts granite counters, top quality appliances and plenty of storage. The main level includes a primary bedroom with 5 piece ensuite and large walk-in closet, two additional bedrooms (one with 3 piece ensuite and dressing area), a cozy den with garden access, and a third bathroom. The lower level expands the living space with a huge family room featuring a fireplace and built-in bar area. An additional bedroom, recently renovated bathroom, lots of storage and a big cedar closet complete this level. There is a lovely view from every window seamlessly bridging the indoor and outdoor. The lush mature garden is filled with perennials, stately trees, attracts lots of birds and is fenced and hedged for privacy. Enjoy easy living with the convenience of Beechwood shops and restaurants nearby. Bike along the river, walk your dog in the Mile Circle, tennis and sailing clubs at your doorstep, and meet for drinks at the River House. A captivating property in the Heritage District of Rockcliffe Park! (id:44758)
房源概要
|
MLS® Number
|
X12209325 |
|
房源类型
|
民宅 |
|
社区名字
|
3202 - Rockcliffe |
|
特征
|
Irregular Lot Size, Level, 无地毯 |
|
总车位
|
6 |
|
结构
|
Patio(s) |
详 情
|
浴室
|
4 |
|
地上卧房
|
3 |
|
地下卧室
|
1 |
|
总卧房
|
4 |
|
公寓设施
|
Fireplace(s) |
|
赠送家电包括
|
Garage Door Opener Remote(s), Blinds, 洗碗机, 烘干机, Freezer, Garage Door Opener, 微波炉, 烤箱, 洗衣机, 冰箱 |
|
建筑风格
|
平房 |
|
地下室进展
|
部分完成 |
|
地下室类型
|
全部完成 |
|
施工种类
|
独立屋 |
|
空调
|
中央空调 |
|
外墙
|
砖, 木头 |
|
壁炉
|
有 |
|
Fireplace Total
|
2 |
|
地基类型
|
水泥, 混凝土浇筑 |
|
供暖方式
|
天然气 |
|
供暖类型
|
压力热风 |
|
储存空间
|
1 |
|
内部尺寸
|
2500 - 3000 Sqft |
|
类型
|
独立屋 |
|
设备间
|
市政供水 |
车 位
土地
|
英亩数
|
无 |
|
Landscape Features
|
Landscaped |
|
污水道
|
Sanitary Sewer |
|
土地深度
|
120 Ft |
|
土地宽度
|
110 Ft ,4 In |
|
不规则大小
|
110.4 X 120 Ft |
|
规划描述
|
R1b[1259] |
房 间
| 楼 层 |
类 型 |
长 度 |
宽 度 |
面 积 |
|
地下室 |
其它 |
5.74 m |
3.04 m |
5.74 m x 3.04 m |
|
地下室 |
洗衣房 |
4.01 m |
3.18 m |
4.01 m x 3.18 m |
|
地下室 |
家庭房 |
7.27 m |
5.35 m |
7.27 m x 5.35 m |
|
地下室 |
其它 |
4.01 m |
3.08 m |
4.01 m x 3.08 m |
|
地下室 |
卧室 |
4.09 m |
4.01 m |
4.09 m x 4.01 m |
|
地下室 |
浴室 |
2.79 m |
1.51 m |
2.79 m x 1.51 m |
|
地下室 |
设备间 |
4.12 m |
2.79 m |
4.12 m x 2.79 m |
|
地下室 |
其它 |
9.68 m |
8.17 m |
9.68 m x 8.17 m |
|
一楼 |
客厅 |
7.4 m |
5.57 m |
7.4 m x 5.57 m |
|
一楼 |
餐厅 |
5.42 m |
3.74 m |
5.42 m x 3.74 m |
|
一楼 |
厨房 |
5.94 m |
4 m |
5.94 m x 4 m |
|
一楼 |
衣帽间 |
3.25 m |
3.05 m |
3.25 m x 3.05 m |
|
一楼 |
主卧 |
5.04 m |
3.99 m |
5.04 m x 3.99 m |
|
一楼 |
浴室 |
3.02 m |
2.43 m |
3.02 m x 2.43 m |
|
一楼 |
卧室 |
3.19 m |
4.05 m |
3.19 m x 4.05 m |
|
一楼 |
浴室 |
2.17 m |
2.07 m |
2.17 m x 2.07 m |
|
一楼 |
卧室 |
3.7 m |
4.16 m |
3.7 m x 4.16 m |
|
一楼 |
浴室 |
3.09 m |
2.96 m |
3.09 m x 2.96 m |
https://www.realtor.ca/real-estate/28444020/170-sandridge-road-ottawa-3202-rockcliffe


