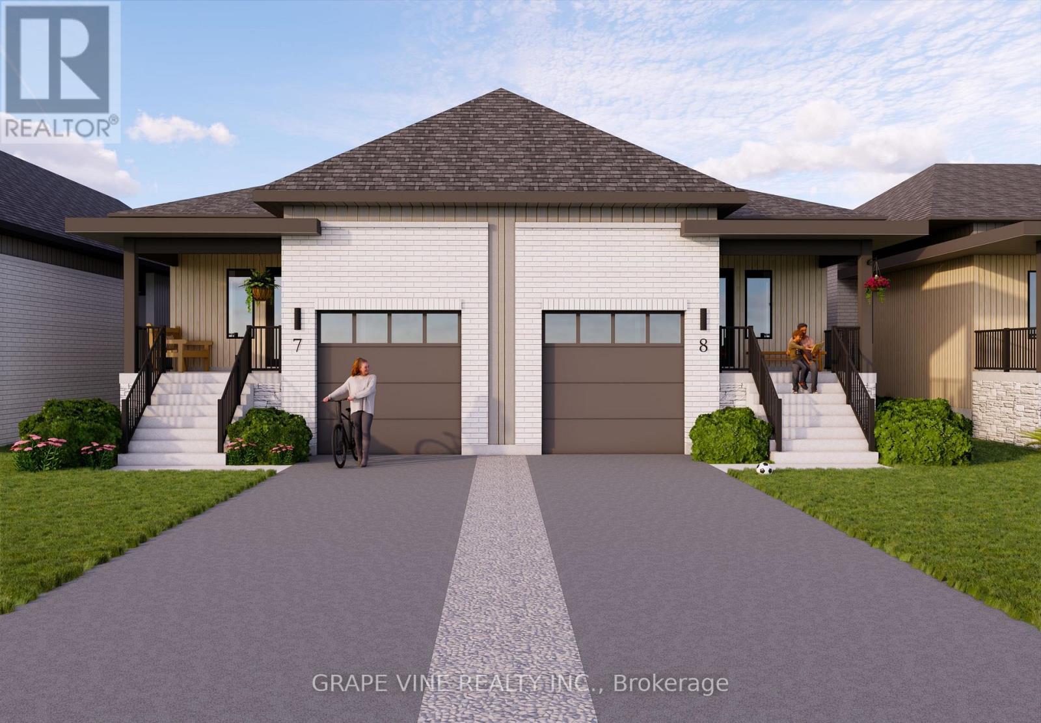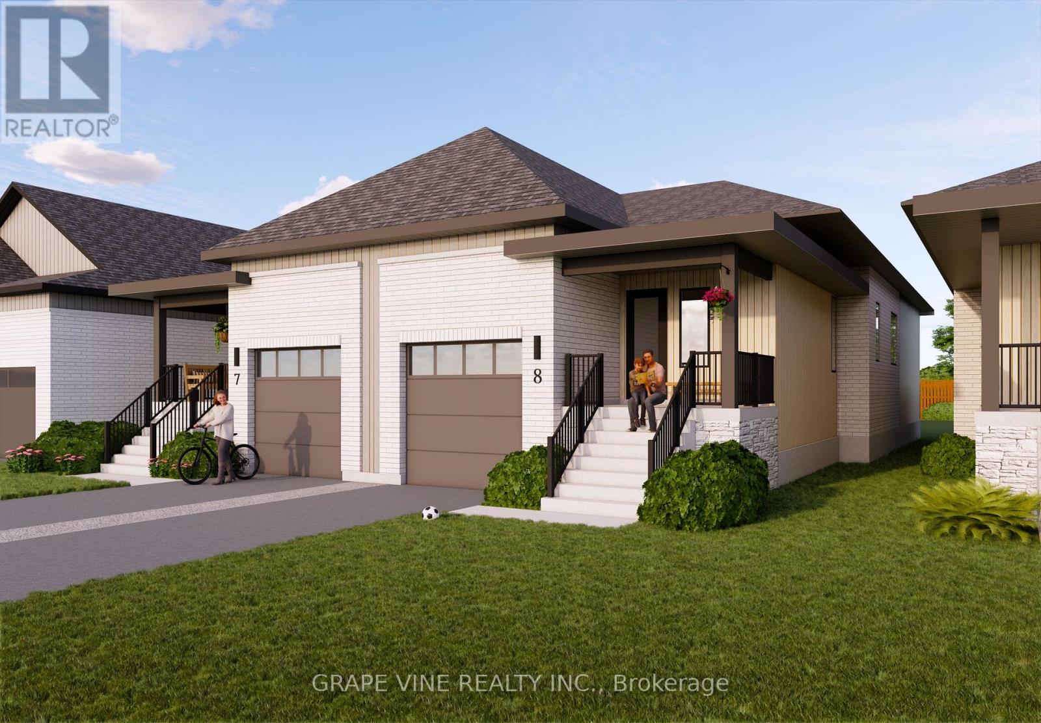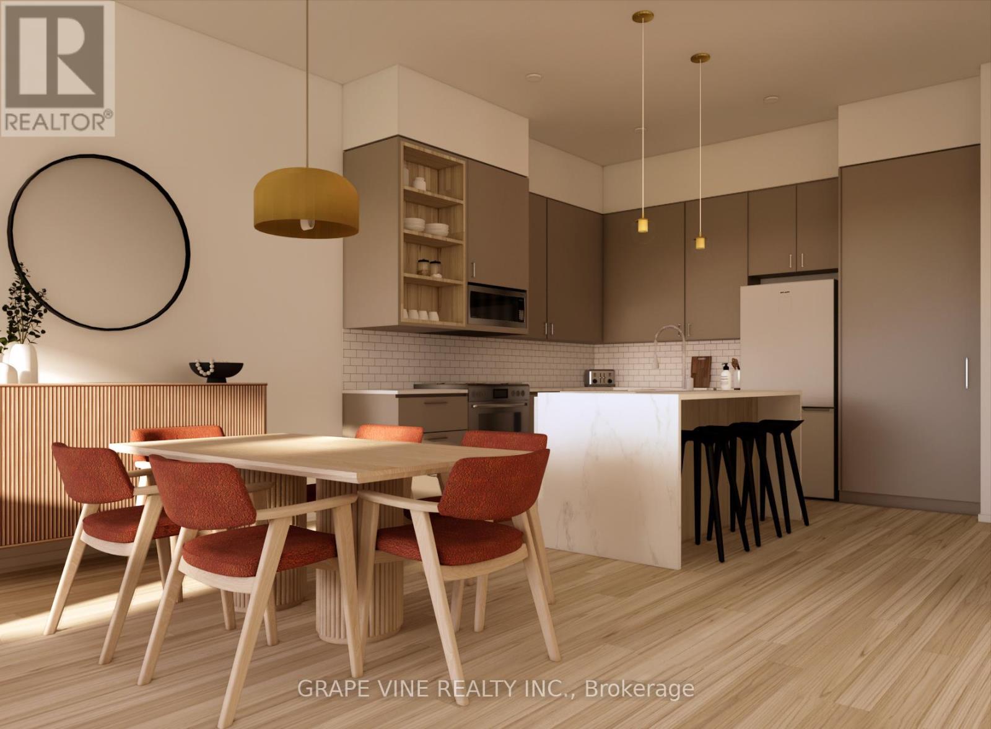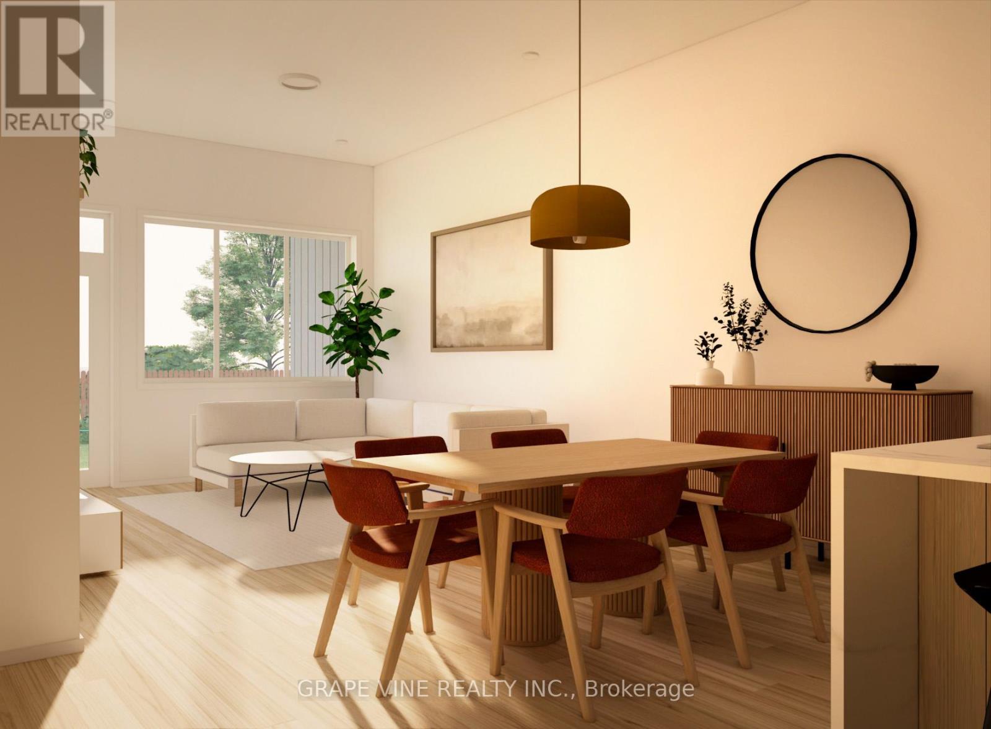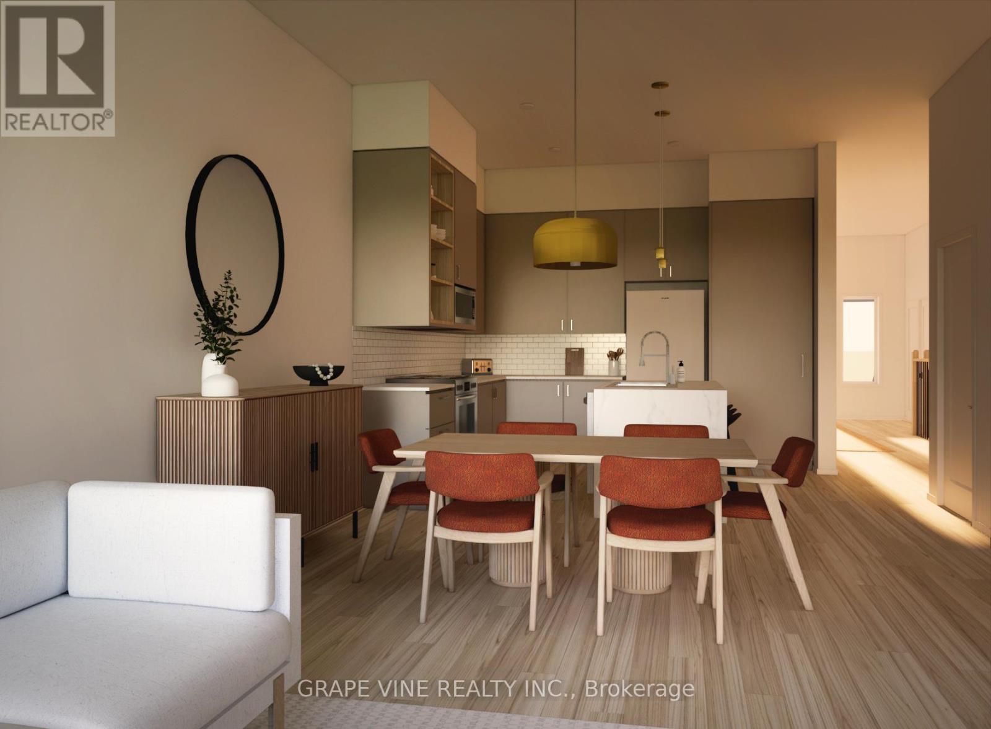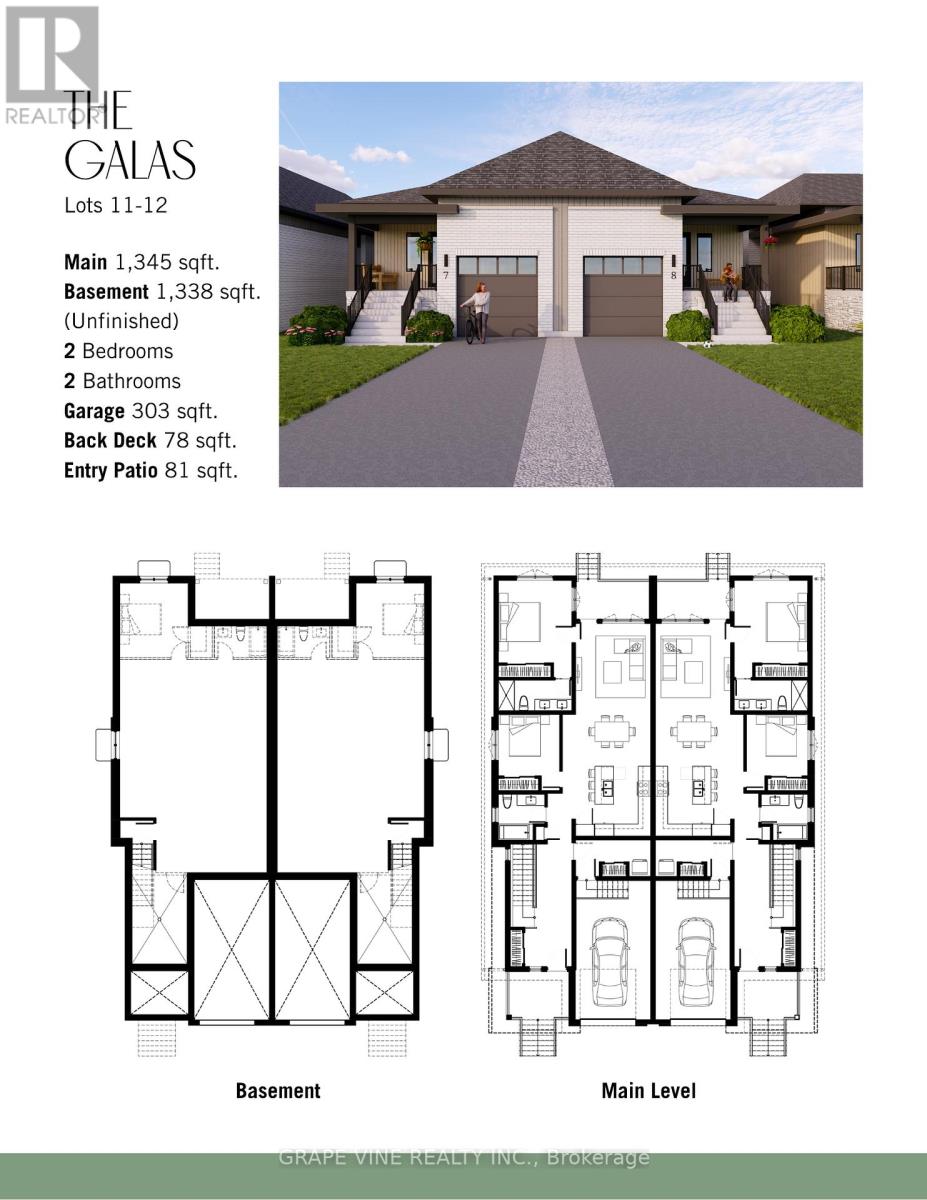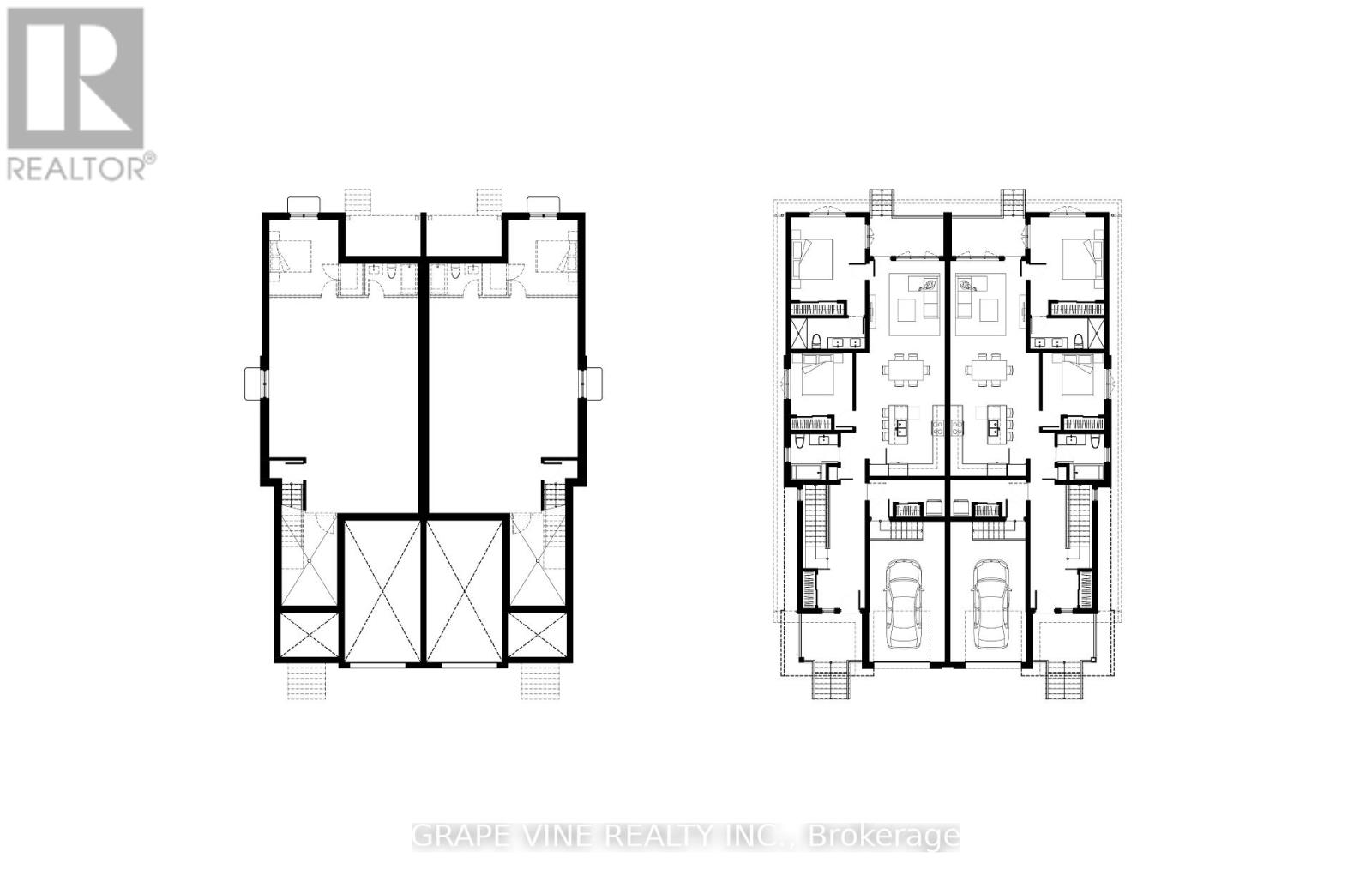2 卧室
2 浴室
1100 - 1500 sqft
平房
中央空调, 换气器
地暖
$549,900
Welcome to The Galas - Applewood Meadows Semi-Detached collection. Beautifully designed featuring main-floor living, generous layouts,and unmatched flexibility. Whether you're downsizing, retiring, or simply looking for a more accessible way to live, these homes are designed to grow with you. A spacious main-level means 1,345 sq. ft. of thoughtfully designed space for main-level living. With a primary suite, guest bedroom, 2 full bathrooms, and laundry all on the main floor, this home is built for comfort and ease. The Galas also come with a future-ready lower level, with 1,338 sqft. of unfinished basement, you have room to grow its the perfect space for a rec room, guest suite, gym, or home office with smart mechanical placement to keep your layout options wide open. (id:44758)
房源概要
|
MLS® Number
|
X12211462 |
|
房源类型
|
民宅 |
|
社区名字
|
Rural Brighton |
|
总车位
|
3 |
|
结构
|
Porch |
详 情
|
浴室
|
2 |
|
地上卧房
|
2 |
|
总卧房
|
2 |
|
Age
|
New Building |
|
建筑风格
|
平房 |
|
地下室进展
|
已完成 |
|
地下室类型
|
Full (unfinished) |
|
施工种类
|
Semi-detached |
|
空调
|
Central Air Conditioning, 换气机 |
|
外墙
|
乙烯基壁板 |
|
地基类型
|
混凝土浇筑 |
|
供暖方式
|
天然气 |
|
供暖类型
|
地暖 |
|
储存空间
|
1 |
|
内部尺寸
|
1100 - 1500 Sqft |
|
类型
|
独立屋 |
|
设备间
|
市政供水 |
车 位
土地
|
英亩数
|
无 |
|
污水道
|
Sanitary Sewer |
|
土地深度
|
127 Ft ,8 In |
|
土地宽度
|
30 Ft ,1 In |
|
不规则大小
|
30.1 X 127.7 Ft |
房 间
| 楼 层 |
类 型 |
长 度 |
宽 度 |
面 积 |
|
一楼 |
主卧 |
3.63 m |
4.06 m |
3.63 m x 4.06 m |
|
一楼 |
客厅 |
3.72 m |
4.43 m |
3.72 m x 4.43 m |
|
一楼 |
餐厅 |
4.4 m |
2.59 m |
4.4 m x 2.59 m |
|
一楼 |
厨房 |
3.7 m |
3.45 m |
3.7 m x 3.45 m |
|
一楼 |
卧室 |
3.05 m |
3.05 m |
3.05 m x 3.05 m |
|
一楼 |
Mud Room |
3.4 m |
1.8 m |
3.4 m x 1.8 m |
https://www.realtor.ca/real-estate/28448990/127-royal-gala-drive-brighton-rural-brighton



