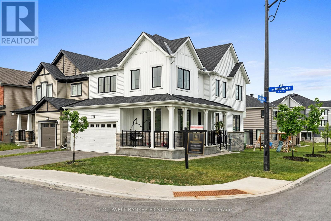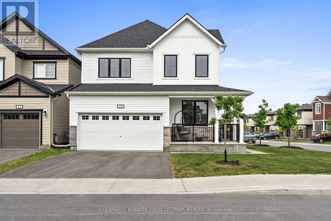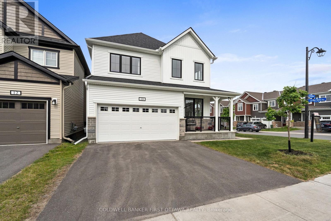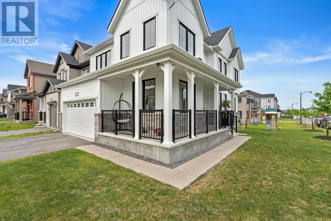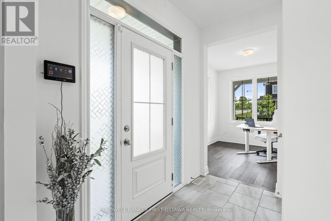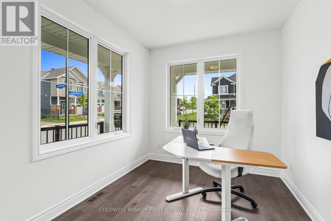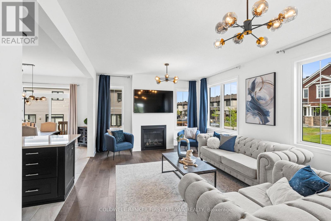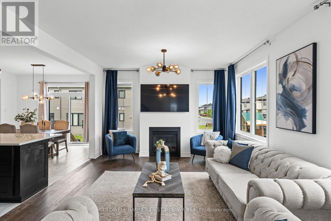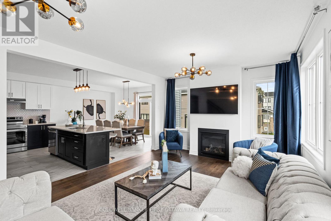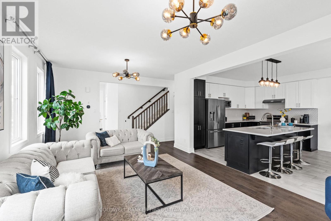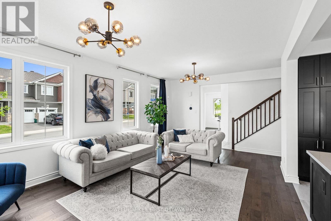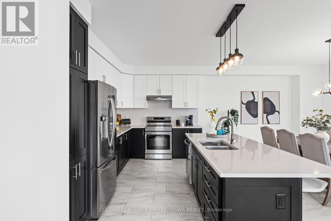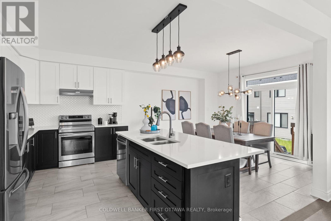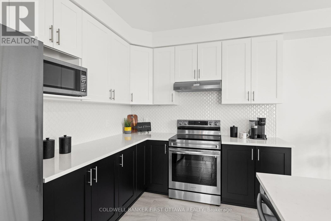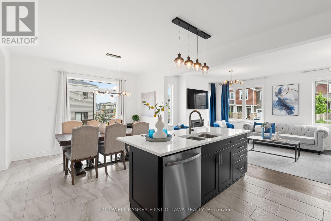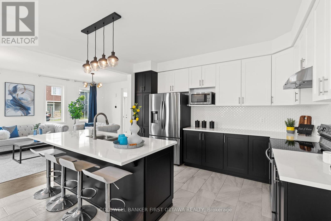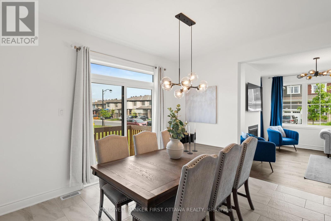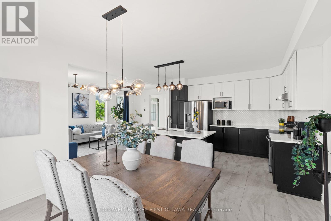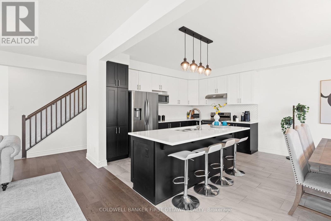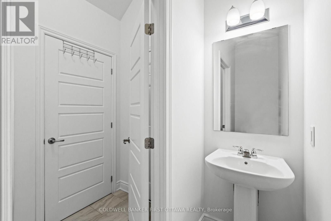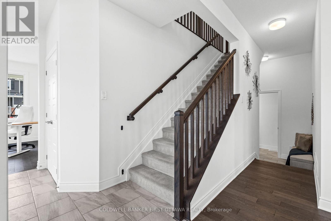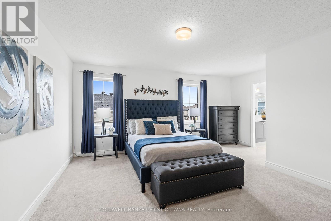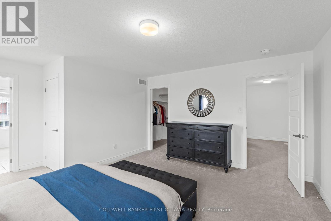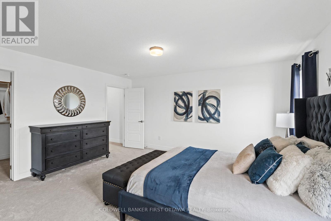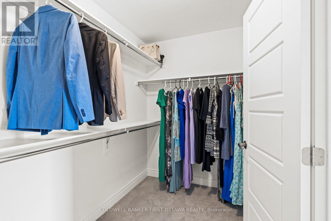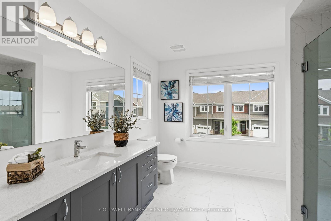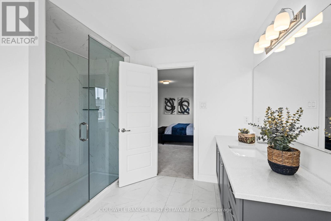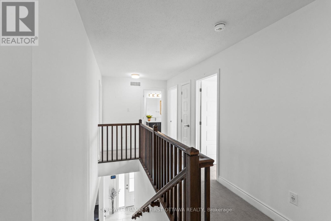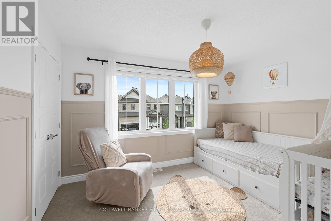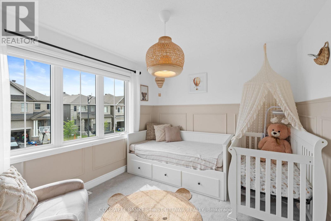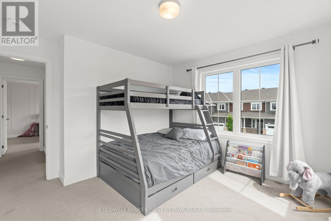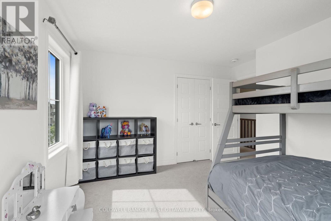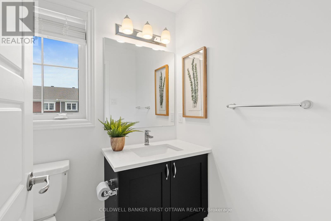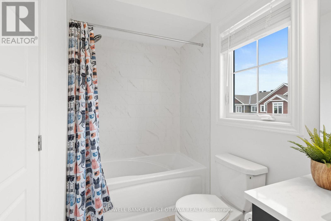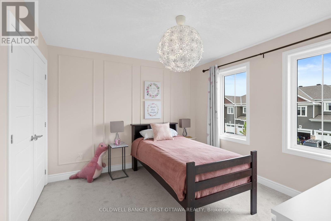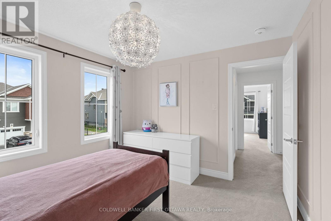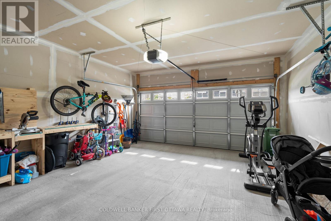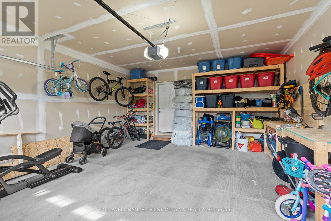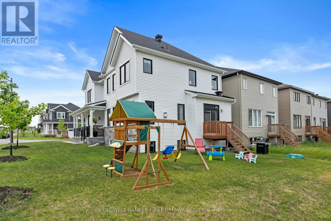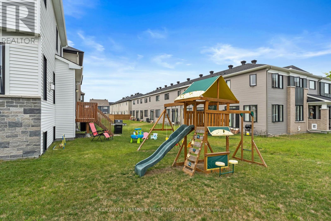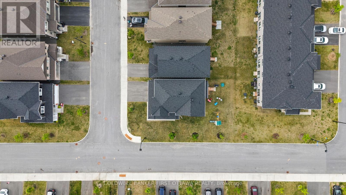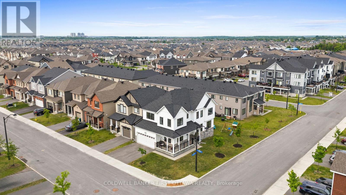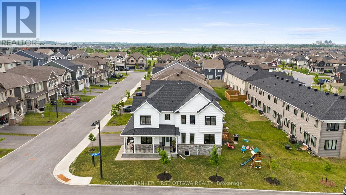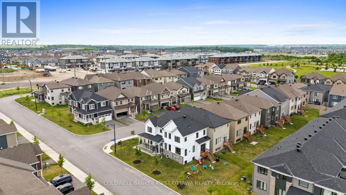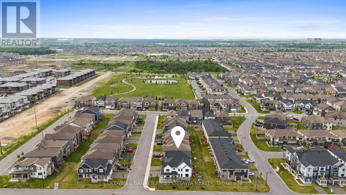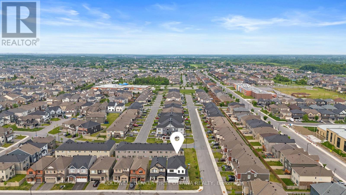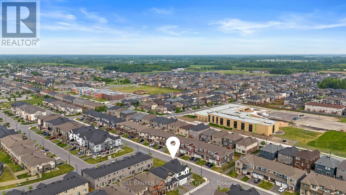4 卧室
3 浴室
2000 - 2500 sqft
壁炉
中央空调
风热取暖
$889,000
Nestled on a premium corner lot in the coveted Half Moon Bay community, 10 Racemose Street presents a beautifully upgraded Woodland Corner model home with 4 bedrooms, 2.5 bathrooms, and over $60,000 in high-end enhancements. The main level boasts 9-foot ceilings, hardwood flooring, a versatile den/office or formal dining room, and an open-concept layout anchored by a gorgeous kitchen featuring a large island with double sinks, bar seating, quartz countertops, high-end stainless steel appliances and a pantry. The dining room features a sunlit eating area, and premium finishes perfect for both everyday living and entertaining. Upstairs, find four sizeable bedrooms customized for a growing family, a hallway with LED night lighting while the primary bedroom provides ample space for him and her in its oversized walk-in closet. Bathed in natural sunlight throughout, this homes thoughtful design maximizes brightness, from the airy main floor to the lookout basement with expansive windows. Outside, the generous corner lot offers enhanced curb appeal and space for outdoor enjoyment. Located near top-rated schools (St. Emily Catholic School, St. Mother Teresa High School, Half Moon Bay Public School) and scenic green spaces like Half Moon Bay Park and Chapman Mills Conservation Area, this home blends luxury, functionality, and an unbeatable location. A rare opportunity in Barrhaven. (id:44758)
房源概要
|
MLS® Number
|
X12212082 |
|
房源类型
|
民宅 |
|
社区名字
|
7711 - Barrhaven - Half Moon Bay |
|
总车位
|
4 |
详 情
|
浴室
|
3 |
|
地上卧房
|
4 |
|
总卧房
|
4 |
|
公寓设施
|
Fireplace(s) |
|
地下室进展
|
已完成 |
|
地下室类型
|
N/a (unfinished) |
|
施工种类
|
独立屋 |
|
空调
|
中央空调 |
|
外墙
|
砖, 乙烯基壁板 |
|
壁炉
|
有 |
|
地基类型
|
混凝土 |
|
客人卫生间(不包含洗浴)
|
1 |
|
供暖方式
|
天然气 |
|
供暖类型
|
压力热风 |
|
储存空间
|
2 |
|
内部尺寸
|
2000 - 2500 Sqft |
|
类型
|
独立屋 |
|
设备间
|
市政供水 |
车 位
土地
房 间
| 楼 层 |
类 型 |
长 度 |
宽 度 |
面 积 |
|
二楼 |
浴室 |
|
|
Measurements not available |
|
二楼 |
浴室 |
|
|
Measurements not available |
|
二楼 |
其它 |
|
|
Measurements not available |
|
二楼 |
主卧 |
4.04 m |
4.67 m |
4.04 m x 4.67 m |
|
二楼 |
第二卧房 |
3.76 m |
3.2 m |
3.76 m x 3.2 m |
|
二楼 |
第三卧房 |
3.56 m |
3.51 m |
3.56 m x 3.51 m |
|
二楼 |
Bedroom 4 |
3.76 m |
3.05 m |
3.76 m x 3.05 m |
|
一楼 |
衣帽间 |
2.84 m |
3.2 m |
2.84 m x 3.2 m |
|
一楼 |
门厅 |
|
|
Measurements not available |
|
一楼 |
大型活动室 |
3.99 m |
6.48 m |
3.99 m x 6.48 m |
|
一楼 |
厨房 |
4.01 m |
2.9 m |
4.01 m x 2.9 m |
|
一楼 |
Eating Area |
4.01 m |
3.05 m |
4.01 m x 3.05 m |
|
一楼 |
浴室 |
|
|
Measurements not available |
https://www.realtor.ca/real-estate/28450240/10-racemose-street-ottawa-7711-barrhaven-half-moon-bay



