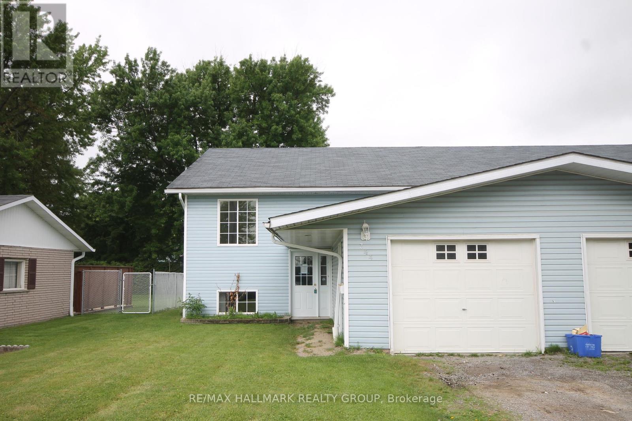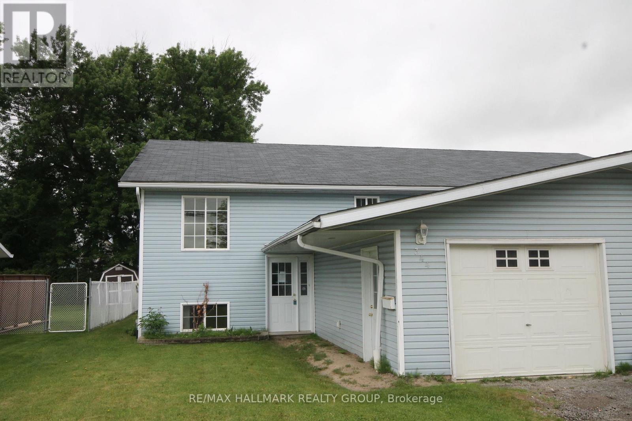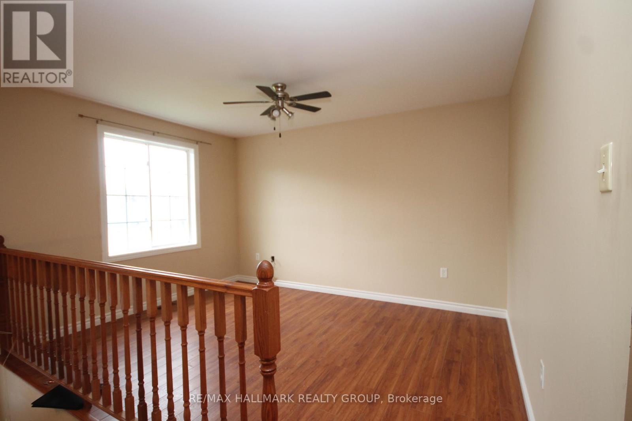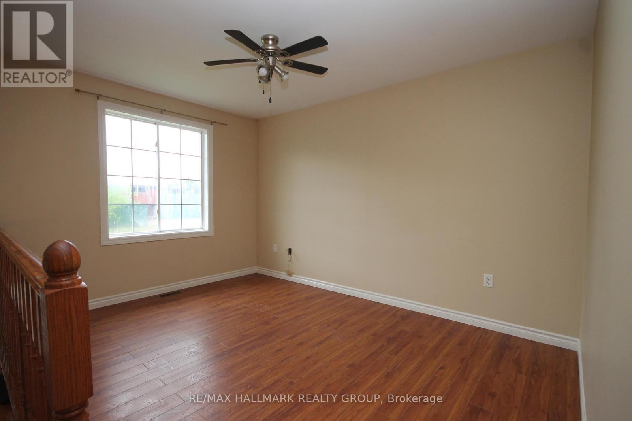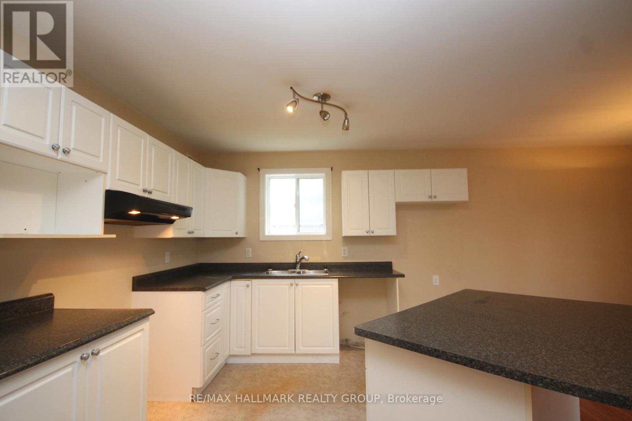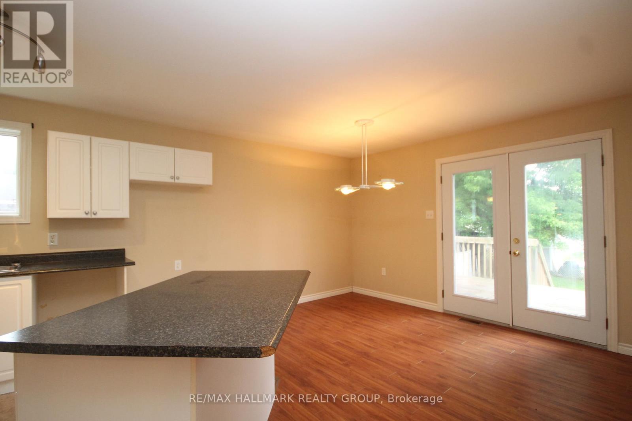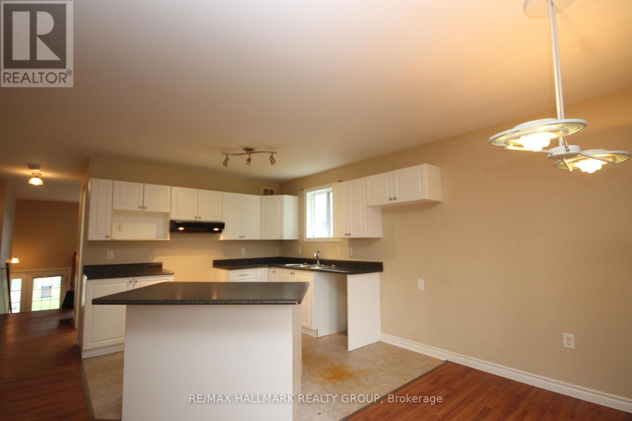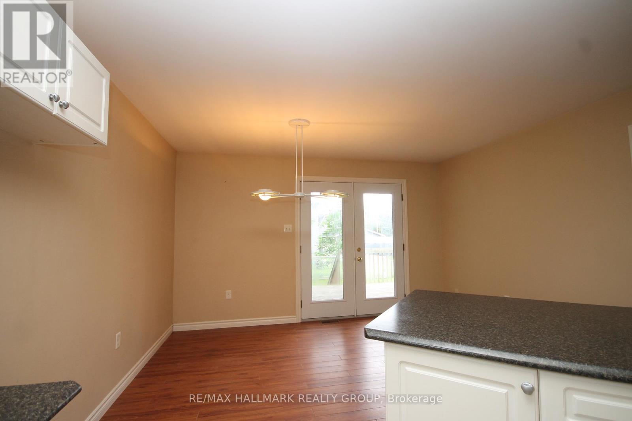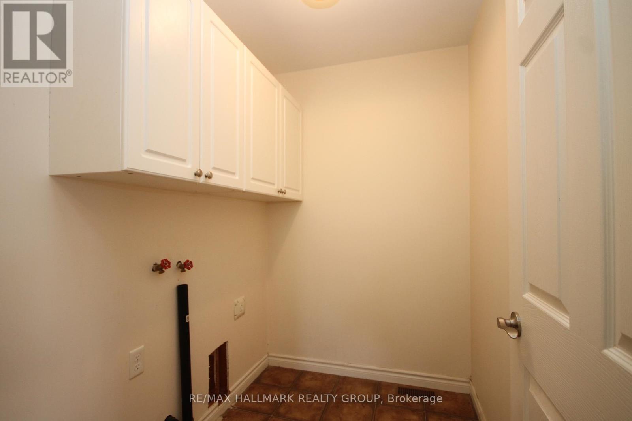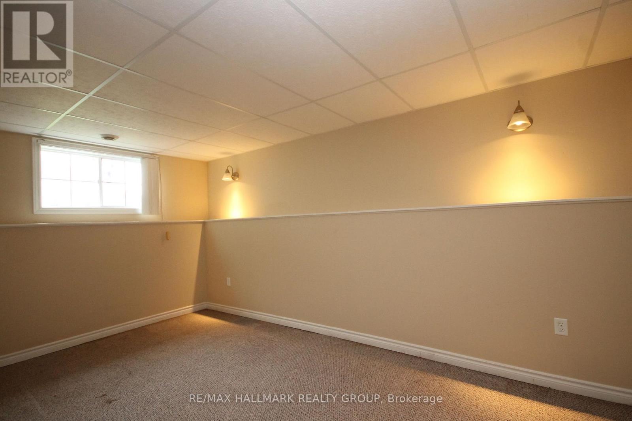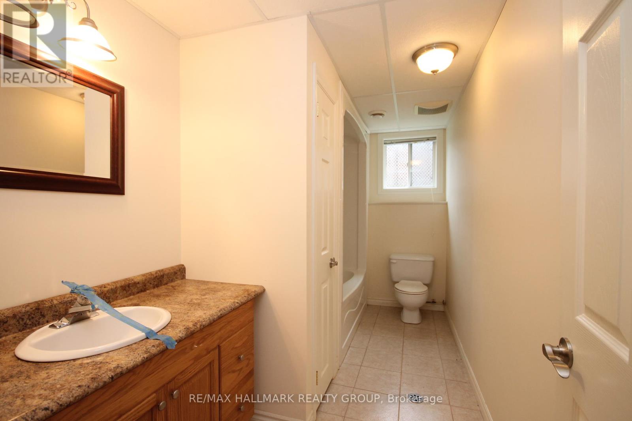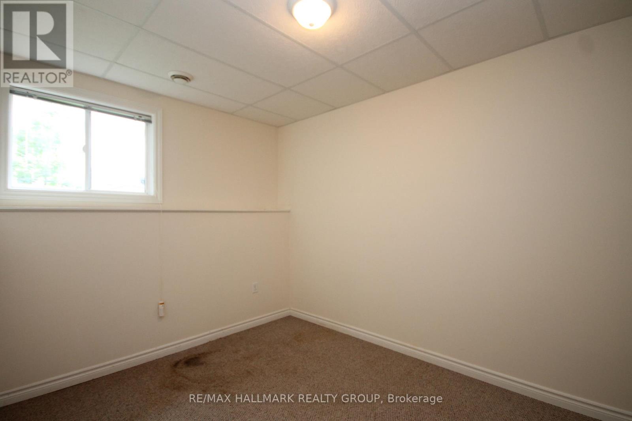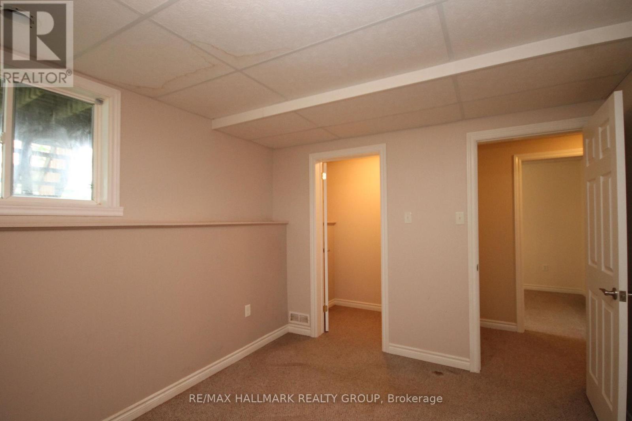4 卧室
2 浴室
700 - 1100 sqft
风热取暖
$279,000
Affordable and loads of space! This hi-ranch bungalow is ideal for growing or extended families and features 4 bedrooms (2+2) all with walk in closets and a full bath on each level. The spacious kitchen and dining area offers access to the large rear deck as well as laundry on this level. The fully finished basement with oversized windows includes recroom, large den, 2 bedrooms, full bath and storage. The oversized attached garage with inside access is a bonus. Power of Sale provisions apply. Offers considered as of Wednesday June 18. Seller reserves the right to consider and accept pre-emptive offers. (id:44758)
房源概要
|
MLS® Number
|
X12212027 |
|
房源类型
|
民宅 |
|
社区名字
|
530 - Pembroke |
|
附近的便利设施
|
公园 |
|
总车位
|
3 |
|
结构
|
Deck |
详 情
|
浴室
|
2 |
|
地上卧房
|
2 |
|
地下卧室
|
2 |
|
总卧房
|
4 |
|
赠送家电包括
|
Water Meter |
|
地下室进展
|
已装修 |
|
地下室类型
|
全完工 |
|
施工种类
|
Semi-detached |
|
外墙
|
乙烯基壁板 |
|
地基类型
|
混凝土 |
|
供暖方式
|
天然气 |
|
供暖类型
|
压力热风 |
|
内部尺寸
|
700 - 1100 Sqft |
|
类型
|
独立屋 |
|
设备间
|
市政供水 |
车 位
土地
|
英亩数
|
无 |
|
土地便利设施
|
公园 |
|
污水道
|
Sanitary Sewer |
|
土地深度
|
132 Ft |
|
土地宽度
|
33 Ft |
|
不规则大小
|
33 X 132 Ft ; 0 |
|
规划描述
|
住宅 - 2 |
房 间
| 楼 层 |
类 型 |
长 度 |
宽 度 |
面 积 |
|
Lower Level |
卧室 |
3.85 m |
2.66 m |
3.85 m x 2.66 m |
|
Lower Level |
设备间 |
4.01 m |
3.13 m |
4.01 m x 3.13 m |
|
Lower Level |
浴室 |
|
|
Measurements not available |
|
Lower Level |
设备间 |
|
|
Measurements not available |
|
Lower Level |
娱乐,游戏房 |
4.13 m |
4.02 m |
4.13 m x 4.02 m |
|
Lower Level |
衣帽间 |
5.76 m |
2.67 m |
5.76 m x 2.67 m |
|
一楼 |
浴室 |
2.76 m |
1.67 m |
2.76 m x 1.67 m |
|
一楼 |
客厅 |
3.95 m |
2.95 m |
3.95 m x 2.95 m |
|
一楼 |
厨房 |
4.05 m |
3.36 m |
4.05 m x 3.36 m |
|
一楼 |
餐厅 |
4.05 m |
2.76 m |
4.05 m x 2.76 m |
|
一楼 |
卧室 |
4.02 m |
3.59 m |
4.02 m x 3.59 m |
|
一楼 |
卧室 |
4.82 m |
2.78 m |
4.82 m x 2.78 m |
|
一楼 |
洗衣房 |
|
|
Measurements not available |
|
一楼 |
浴室 |
|
|
Measurements not available |
设备间
|
有线电视
|
可用 |
|
Natural Gas Available
|
可用 |
https://www.realtor.ca/real-estate/28450238/344-julien-street-pembroke-530-pembroke


