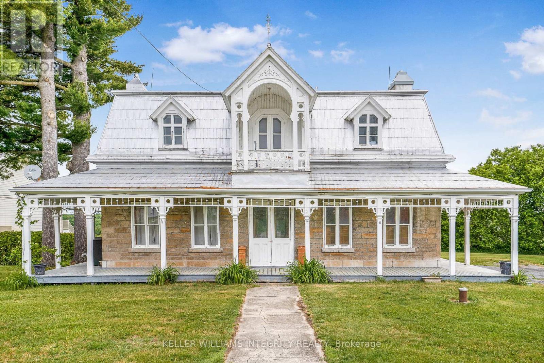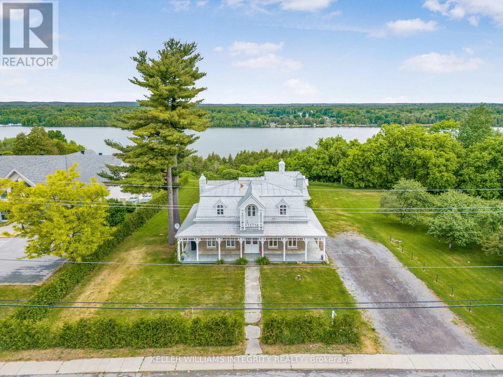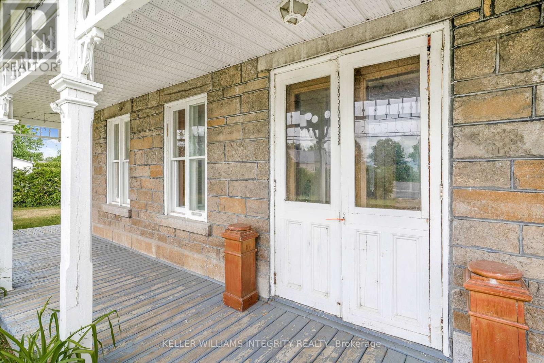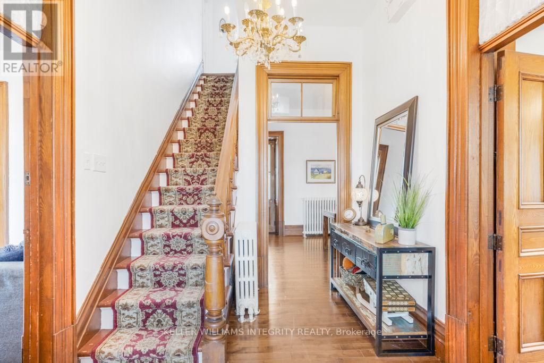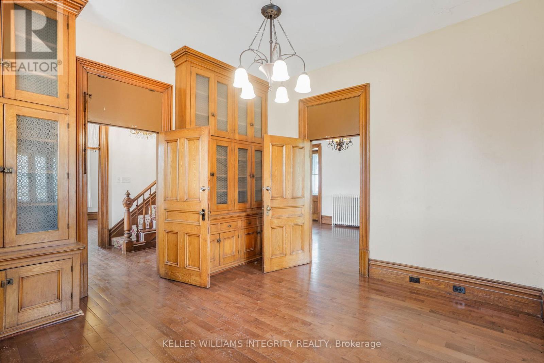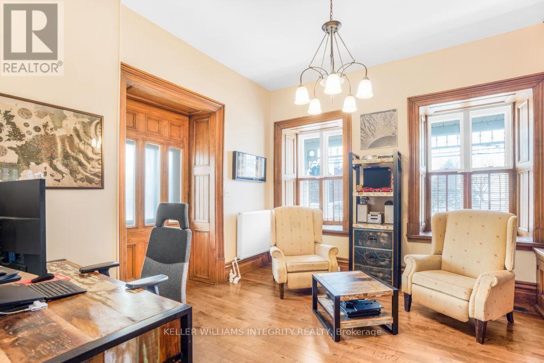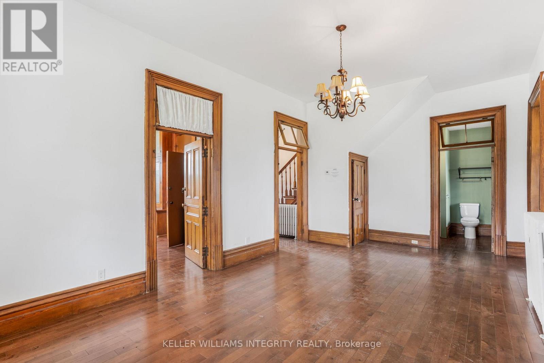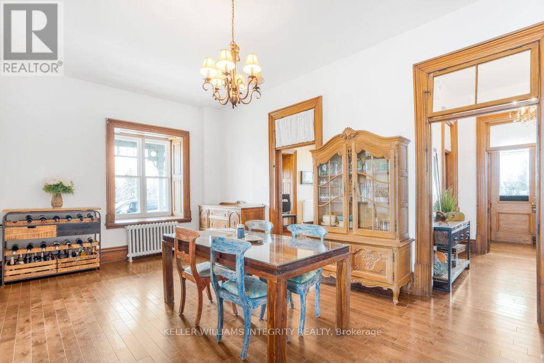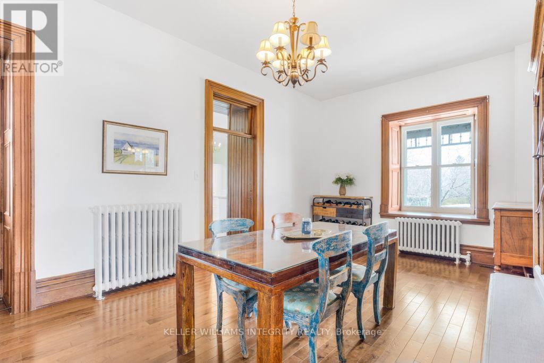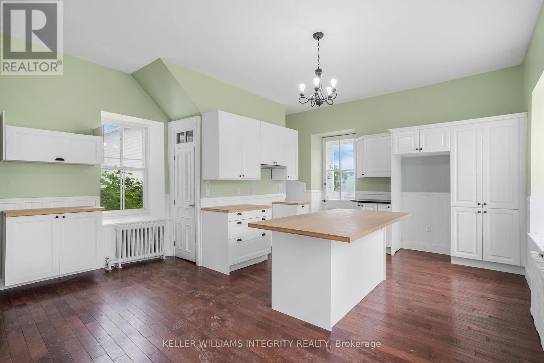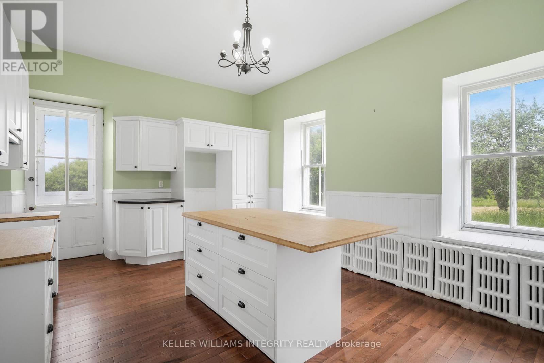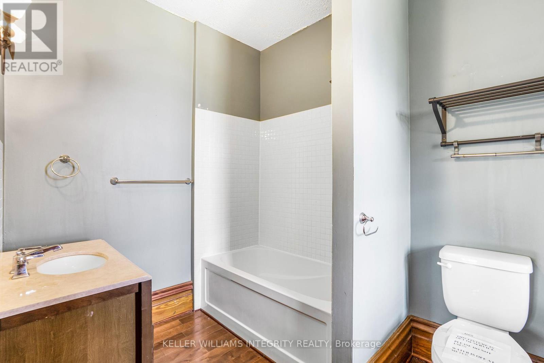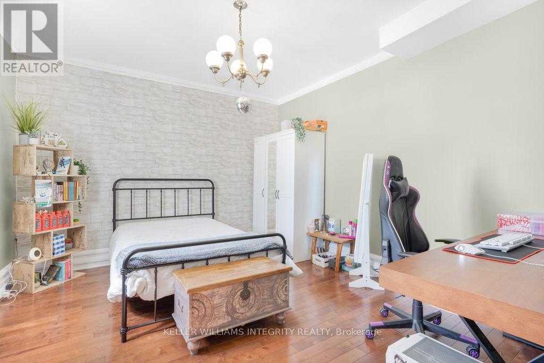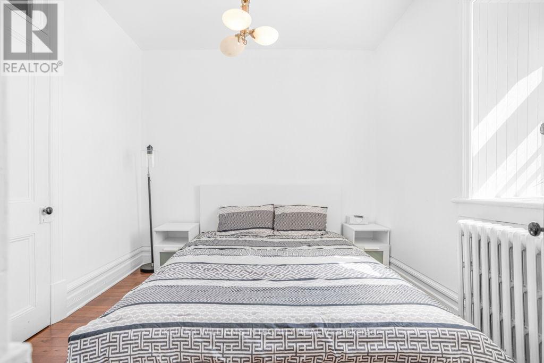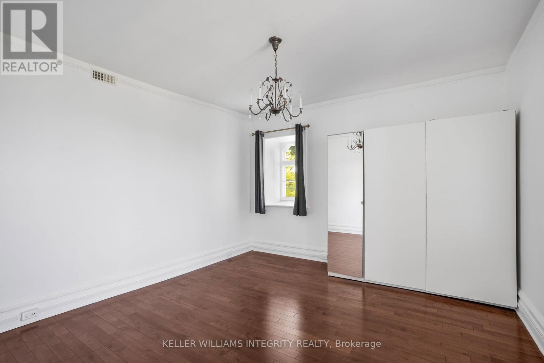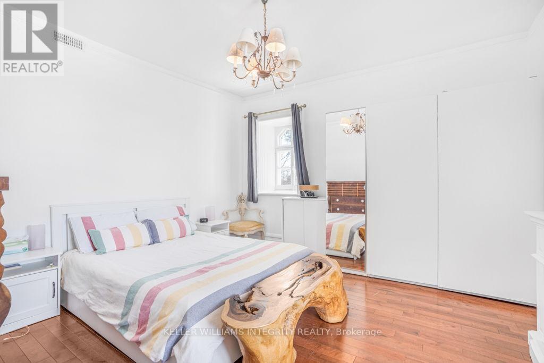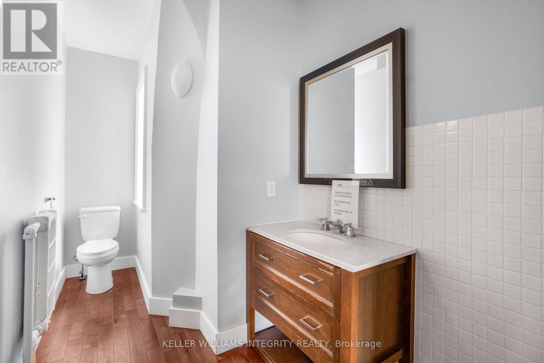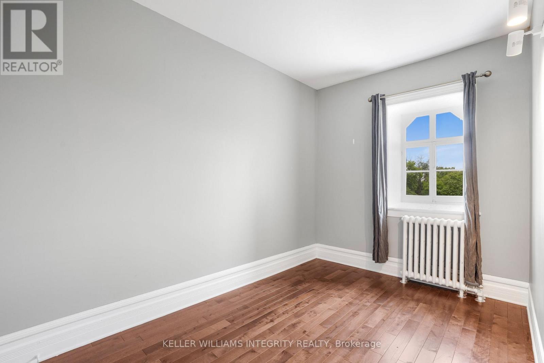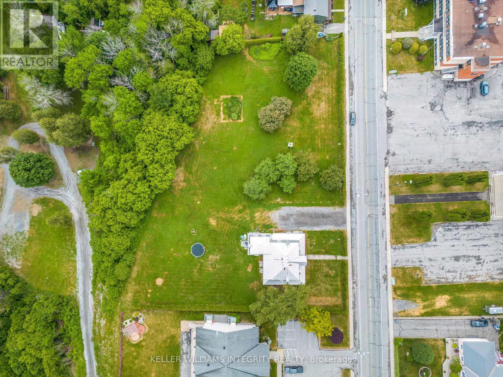5 卧室
3 浴室
3000 - 3500 sqft
地暖
$499,900
Charming historic stone house with wraparound ornamented veranda boasting over 3000 sq ft above grade and 5 bedrooms on 1.2 acres in the heart of Chute-à-Blondeau. Being the original presbytery, this spacious property boasts tons of character, a mansard silver roof, dormer and gable, hardwood flooring, 10 foot ceilings and original woodwork throughout. The main floor offers a large updated and remodeled kitchen with double sink, plenty of cabinets and counter space, a center island with breakfast bar. Spacious rooms on the main level including an impressive formal dining room, living room, a large office or family room, and a full bathroom. Two separate staircases lead to the 2nd floor which offers a grand landing, 5 bedrooms, a bathroom adjacent to a powder room. A 2nd floor balcony at the back offers splendid views of the hills and the Ottawa River. Drilled well and municipal sewers. Some photos with furniture from when the home was occupied, now vacant. Some photos of the exterior from previous summers. No conveyance of offers until 12pm on Monday June 23rd 2025. (id:44758)
房源概要
|
MLS® Number
|
X12213416 |
|
房源类型
|
民宅 |
|
社区名字
|
615 - East Hawkesbury Twp |
|
附近的便利设施
|
医院, 公园, 礼拜场所 |
|
社区特征
|
社区活动中心 |
|
特征
|
Lane |
|
总车位
|
6 |
详 情
|
浴室
|
3 |
|
地上卧房
|
5 |
|
总卧房
|
5 |
|
赠送家电包括
|
洗碗机 |
|
地下室进展
|
已完成 |
|
地下室类型
|
N/a (unfinished) |
|
施工种类
|
独立屋 |
|
外墙
|
石 |
|
Flooring Type
|
Hardwood |
|
地基类型
|
石 |
|
客人卫生间(不包含洗浴)
|
2 |
|
供暖方式
|
Propane |
|
供暖类型
|
地暖 |
|
储存空间
|
2 |
|
内部尺寸
|
3000 - 3500 Sqft |
|
类型
|
独立屋 |
车 位
土地
|
英亩数
|
无 |
|
土地便利设施
|
医院, 公园, 宗教场所 |
|
污水道
|
Sanitary Sewer |
|
土地深度
|
228 Ft ,6 In |
|
土地宽度
|
117 Ft |
|
不规则大小
|
117 X 228.5 Ft |
|
规划描述
|
R1 |
房 间
| 楼 层 |
类 型 |
长 度 |
宽 度 |
面 积 |
|
二楼 |
Bedroom 5 |
2.99 m |
2.82 m |
2.99 m x 2.82 m |
|
二楼 |
Loft |
7.78 m |
3.35 m |
7.78 m x 3.35 m |
|
二楼 |
浴室 |
|
|
Measurements not available |
|
二楼 |
主卧 |
4.04 m |
3.68 m |
4.04 m x 3.68 m |
|
二楼 |
第二卧房 |
3.84 m |
2.36 m |
3.84 m x 2.36 m |
|
二楼 |
第三卧房 |
3.89 m |
4.04 m |
3.89 m x 4.04 m |
|
二楼 |
Bedroom 4 |
2.97 m |
2.87 m |
2.97 m x 2.87 m |
|
一楼 |
门厅 |
|
|
Measurements not available |
|
一楼 |
客厅 |
3.96 m |
4.57 m |
3.96 m x 4.57 m |
|
一楼 |
餐厅 |
3.65 m |
4.08 m |
3.65 m x 4.08 m |
|
一楼 |
厨房 |
4.77 m |
5.94 m |
4.77 m x 5.94 m |
|
一楼 |
Office |
3.65 m |
6.4 m |
3.65 m x 6.4 m |
|
一楼 |
浴室 |
|
|
Measurements not available |
设备间
https://www.realtor.ca/real-estate/28452826/1995-principale-street-hawkesbury-615-east-hawkesbury-twp


