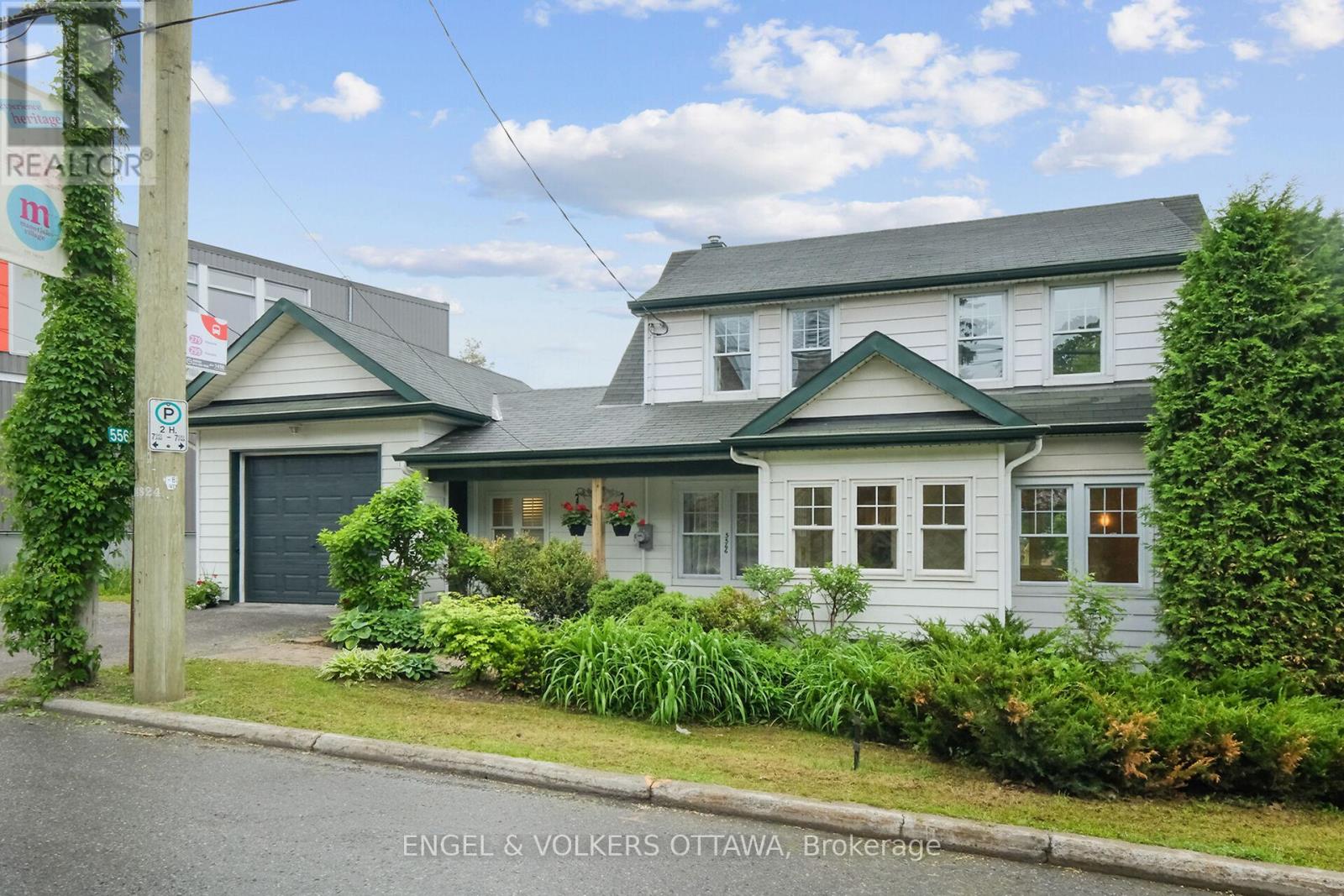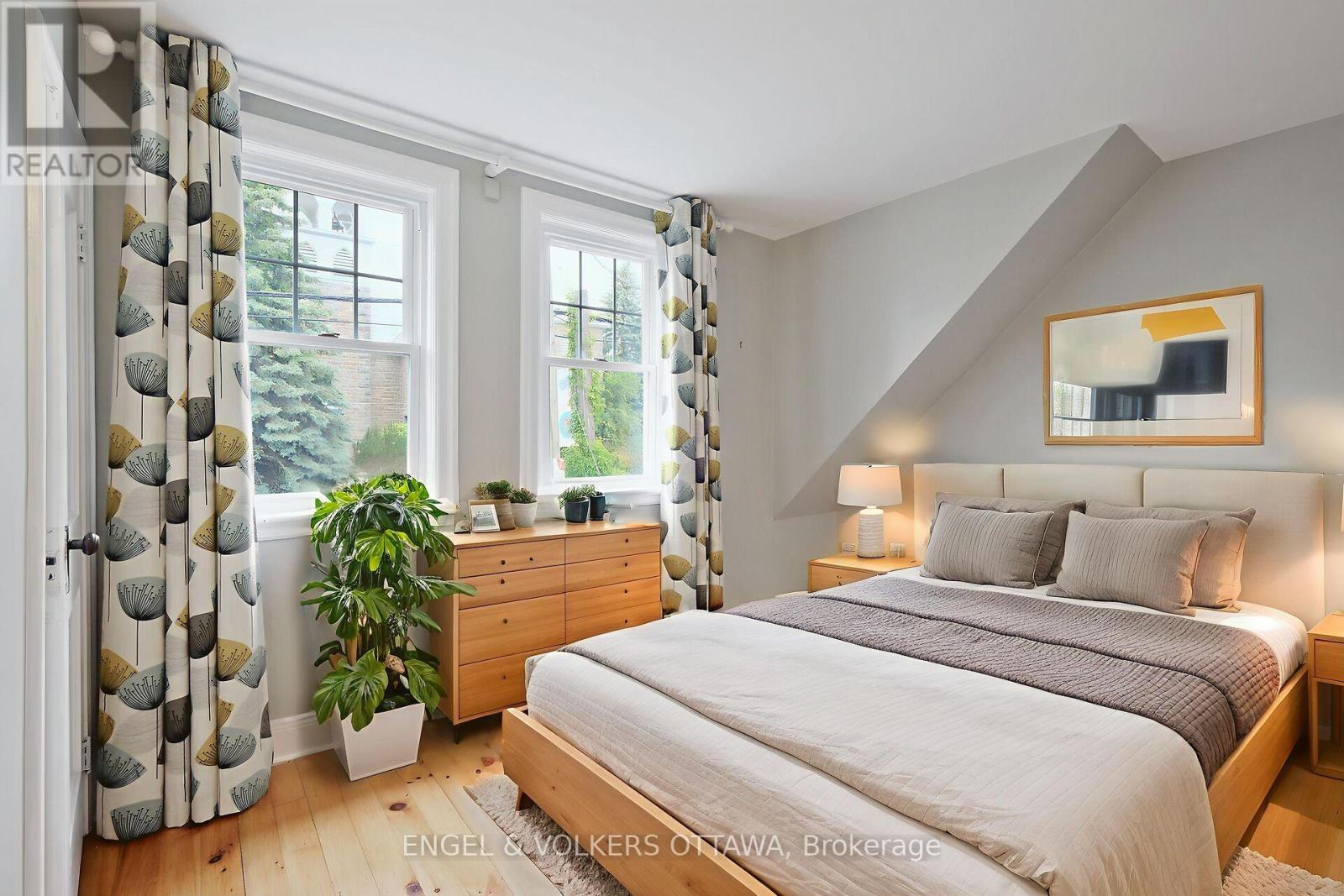4 卧室
2 浴室
1100 - 1500 sqft
中央空调
风热取暖
$795,000
Beautiful Home right in the Heart of Manotick Village! This charming and pristine 4-bdrm/2 bath home with many upgrades exudes pride of ownership and is move-in ready to fulfill your dreams of living in this wonderful and highly sought after community - where everything you need is mere steps away and everyone is friendly! With a zoning of VM9 (Village Mix), it also allows for a variety of business uses. Picture perfect from the outside in, this home is bright and cheerful with windows galore, hardwood floors throughout the main level and all four bedrooms; and ceramic floors in the kitchen and bathrooms. Main floor offers an open concept living and dining room, large kitchen with quartz counters and s/s appliances; an office or 4th bedroom with an ensuite bath/laundry rm. Upstairs, are 3 more bedrooms large enough for queen size beds; and a bathroom with soaking tub and a separate walk-in shower. Basement is unfinished but dry and great for storage, plus wired and plumbed for an alternate laundry area. Extra large single garage with auto garage door opener plus 3 side by side parking spots, to accommodate 4 vehicles, plus potential for another tandem parking spot. The tranquil back yard is fully fenced in with an abundance of trees and gardens and is very private from the buildings behind. See photos and virtual tour links with floorplans. (Some pix have been virtually staged.) Features & Upgrades List available on request. (id:44758)
房源概要
|
MLS® Number
|
X12215873 |
|
房源类型
|
民宅 |
|
社区名字
|
8002 - Manotick Village & Manotick Estates |
|
社区特征
|
School Bus |
|
特征
|
无地毯 |
|
总车位
|
4 |
|
结构
|
棚 |
详 情
|
浴室
|
2 |
|
地上卧房
|
4 |
|
总卧房
|
4 |
|
赠送家电包括
|
报警系统, 洗碗机, Garage Door Opener, Storage Shed, 炉子, 冰箱 |
|
地下室进展
|
已完成 |
|
地下室类型
|
N/a (unfinished) |
|
施工种类
|
独立屋 |
|
空调
|
中央空调 |
|
外墙
|
铝壁板 |
|
Fire Protection
|
报警系统, Security System |
|
Flooring Type
|
Hardwood, Ceramic |
|
地基类型
|
混凝土浇筑, 水泥 |
|
供暖方式
|
天然气 |
|
供暖类型
|
压力热风 |
|
储存空间
|
2 |
|
内部尺寸
|
1100 - 1500 Sqft |
|
类型
|
独立屋 |
|
设备间
|
市政供水 |
车 位
土地
|
英亩数
|
无 |
|
围栏类型
|
Fenced Yard |
|
污水道
|
Sanitary Sewer |
|
土地深度
|
99 Ft |
|
土地宽度
|
66 Ft |
|
不规则大小
|
66 X 99 Ft |
|
规划描述
|
Vm9 |
房 间
| 楼 层 |
类 型 |
长 度 |
宽 度 |
面 积 |
|
二楼 |
主卧 |
3.59 m |
3.38 m |
3.59 m x 3.38 m |
|
二楼 |
第二卧房 |
3.5 m |
3.38 m |
3.5 m x 3.38 m |
|
二楼 |
第三卧房 |
3.53 m |
2.5 m |
3.53 m x 2.5 m |
|
二楼 |
浴室 |
3.21 m |
2.6 m |
3.21 m x 2.6 m |
|
一楼 |
门厅 |
2.35 m |
2.1 m |
2.35 m x 2.1 m |
|
一楼 |
厨房 |
4.26 m |
2.9 m |
4.26 m x 2.9 m |
|
一楼 |
客厅 |
3.95 m |
3.57 m |
3.95 m x 3.57 m |
|
一楼 |
餐厅 |
3.95 m |
3.3 m |
3.95 m x 3.3 m |
|
一楼 |
Bedroom 4 |
3.1 m |
2.69 m |
3.1 m x 2.69 m |
|
一楼 |
浴室 |
3 m |
2 m |
3 m x 2 m |
设备间
https://www.realtor.ca/real-estate/28458462/5566-main-street-ottawa-8002-manotick-village-manotick-estates




















































