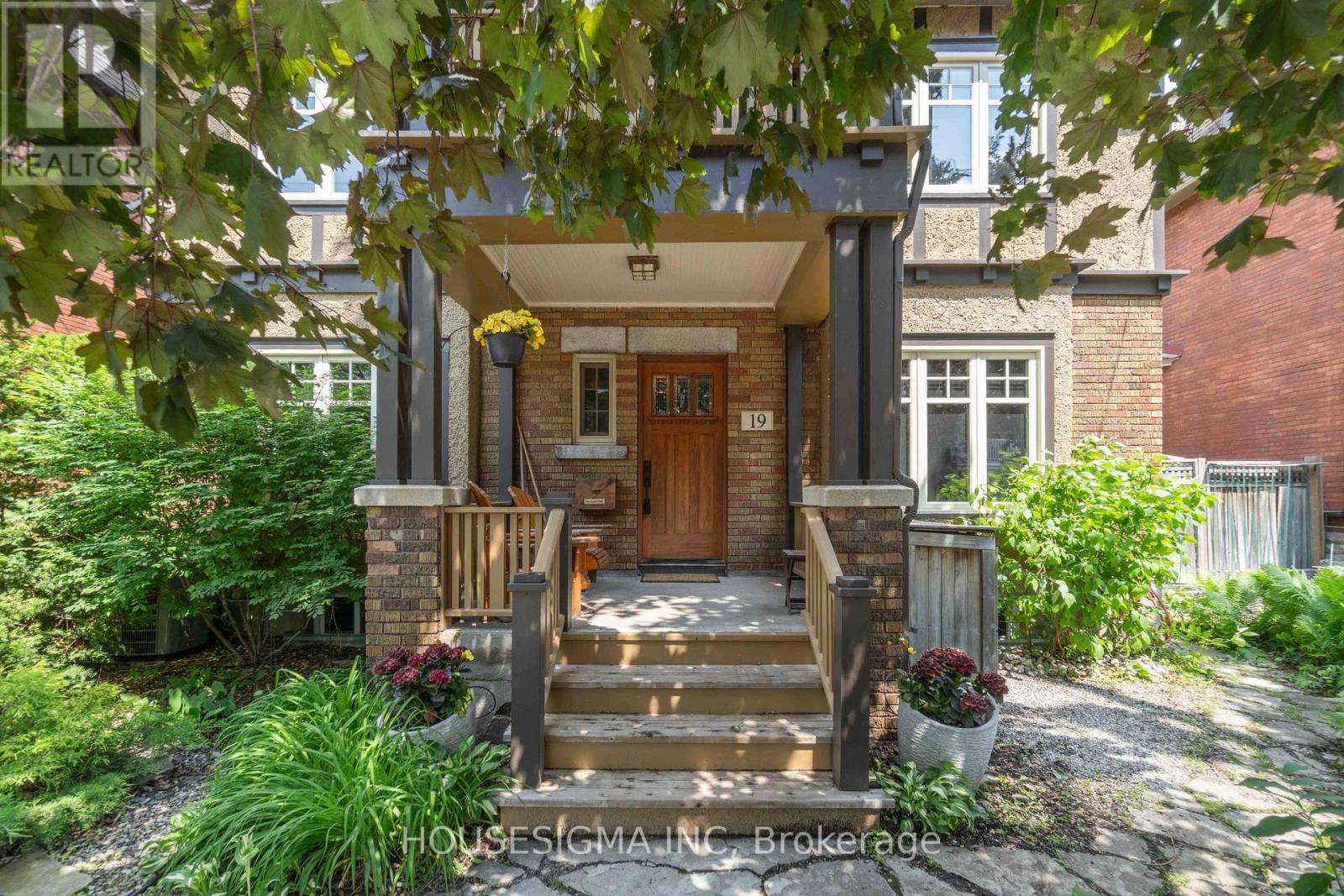4 卧室
2 浴室
2000 - 2500 sqft
壁炉
中央空调
风热取暖
Lawn Sprinkler
$1,575,000
Welcome to 19 Oakland - timeless elegance in the heart of the Glebe. This 4-bed + den, 1.5-bath home is nestled in Ottawas most coveted neighbourhoods. Proudly owned & lovingly cared for, this exudes warmth & character, with thoughtful updates that honour its classic charm. Step inside to discover stunning hardwood floors, rich millwork, & an inviting layout. The floor plan features bright, spacious principal rooms, a second-level den perfect for working from home, & a convenient main-level powder room. The grand living room is centered around a wood-burning fireplace, framed by crown moulding & bright windows with views to both the lush front & rear yards. Across the hall, the cozy family room boasts beautiful coffered ceilings & ample space for movie nights with the whole family. The kitchen is functional & stylish, offering white shaker-style cabinetry, butcher block counters, & generous prep space. It opens into the dining room, where a picture window & sliding glass door overlook the private backyard. Hosting is effortless with custom built-ins & space for a large-sized dining table. Upstairs, a large primary bedroom features a massive window & built-in wardrobes. Three additional bedrooms are located up a short staircase, along with a versatile den & access to the second-storey balcony - perfect for sipping your morning coffee while enjoying the mature trees and peek-a-boo views of Browns Inlet. The full bathroom has been tastefully renovated with timeless finishes. Outside, the backyard is a serene retreat. A large deck is perfect for hosting summer BBQs, while the lush yard provides room for gardening, play, or peaceful relaxation. A detached garage & extra parking pad offer rare convenience in this central neighbourhood. Live just steps to the Rideau Canal, Lansdowne, top-rated schools, shops, cafés, & everything the Glebe lifestyle has to offer. This is more than a home - its a legacy opportunity in one of Ottawas most historic & walkable communities. (id:44758)
房源概要
|
MLS® Number
|
X12215795 |
|
房源类型
|
民宅 |
|
社区名字
|
4401 - Glebe |
|
特征
|
Lane |
|
总车位
|
2 |
|
结构
|
Deck, Porch |
详 情
|
浴室
|
2 |
|
地上卧房
|
4 |
|
总卧房
|
4 |
|
Age
|
100+ Years |
|
公寓设施
|
Fireplace(s) |
|
赠送家电包括
|
洗碗机, 烘干机, Hood 电扇, 炉子, 洗衣机, 冰箱 |
|
地下室进展
|
已完成 |
|
地下室类型
|
Full (unfinished) |
|
Construction Status
|
Insulation Upgraded |
|
施工种类
|
独立屋 |
|
空调
|
中央空调 |
|
外墙
|
砖 |
|
壁炉
|
有 |
|
Fireplace Total
|
1 |
|
地基类型
|
混凝土, 水泥 |
|
客人卫生间(不包含洗浴)
|
1 |
|
供暖方式
|
天然气 |
|
供暖类型
|
压力热风 |
|
储存空间
|
2 |
|
内部尺寸
|
2000 - 2500 Sqft |
|
类型
|
独立屋 |
|
设备间
|
市政供水 |
车 位
土地
|
英亩数
|
无 |
|
Landscape Features
|
Lawn Sprinkler |
|
污水道
|
Sanitary Sewer |
|
土地深度
|
100 Ft |
|
土地宽度
|
40 Ft |
|
不规则大小
|
40 X 100 Ft |
|
规划描述
|
R3l |
房 间
| 楼 层 |
类 型 |
长 度 |
宽 度 |
面 积 |
|
二楼 |
Study |
3.09 m |
2.7 m |
3.09 m x 2.7 m |
|
二楼 |
浴室 |
1.79 m |
4.03 m |
1.79 m x 4.03 m |
|
二楼 |
主卧 |
3.91 m |
5.53 m |
3.91 m x 5.53 m |
|
二楼 |
卧室 |
4.6 m |
3.53 m |
4.6 m x 3.53 m |
|
二楼 |
卧室 |
3.94 m |
3.53 m |
3.94 m x 3.53 m |
|
二楼 |
卧室 |
2.85 m |
3.93 m |
2.85 m x 3.93 m |
|
一楼 |
客厅 |
6.91 m |
3.8 m |
6.91 m x 3.8 m |
|
一楼 |
门厅 |
6.91 m |
1.83 m |
6.91 m x 1.83 m |
|
一楼 |
家庭房 |
4.33 m |
3.78 m |
4.33 m x 3.78 m |
|
一楼 |
厨房 |
2.8 m |
3.78 m |
2.8 m x 3.78 m |
|
一楼 |
餐厅 |
3.46 m |
4.62 m |
3.46 m x 4.62 m |
|
一楼 |
浴室 |
1.83 m |
1.23 m |
1.83 m x 1.23 m |
https://www.realtor.ca/real-estate/28458193/19-oakland-avenue-ottawa-4401-glebe





















































