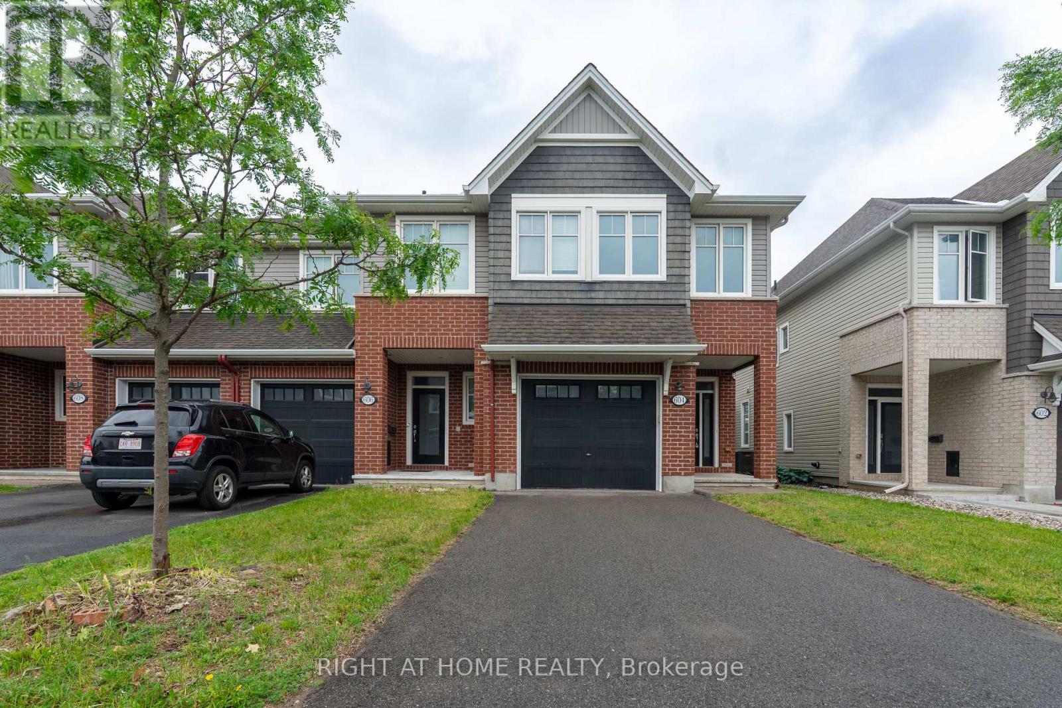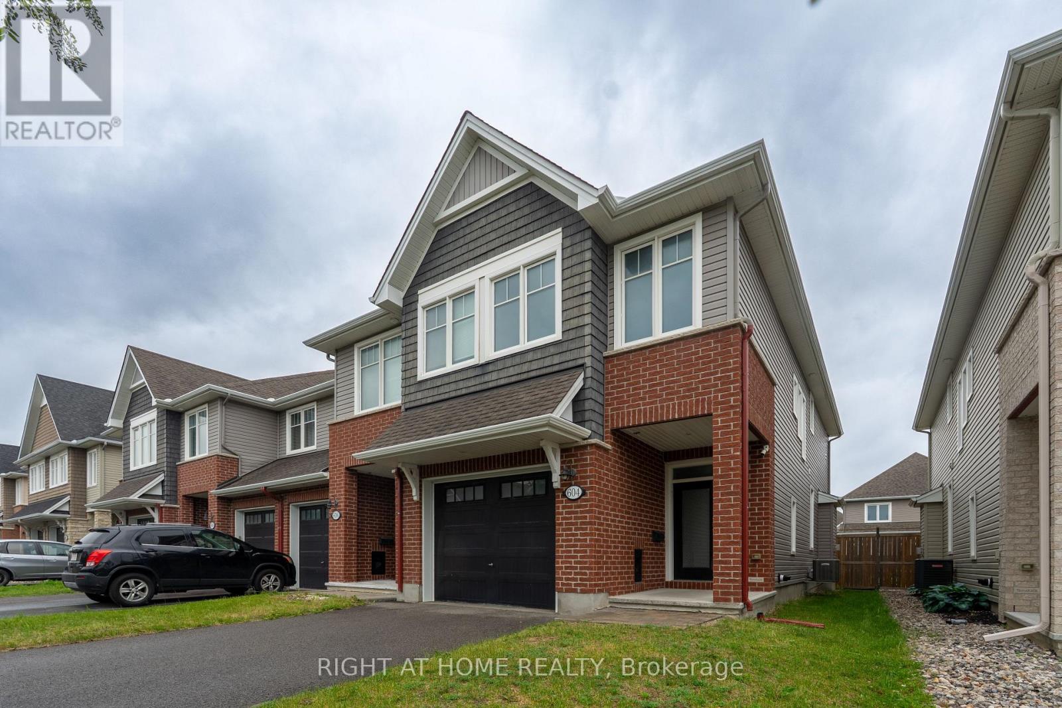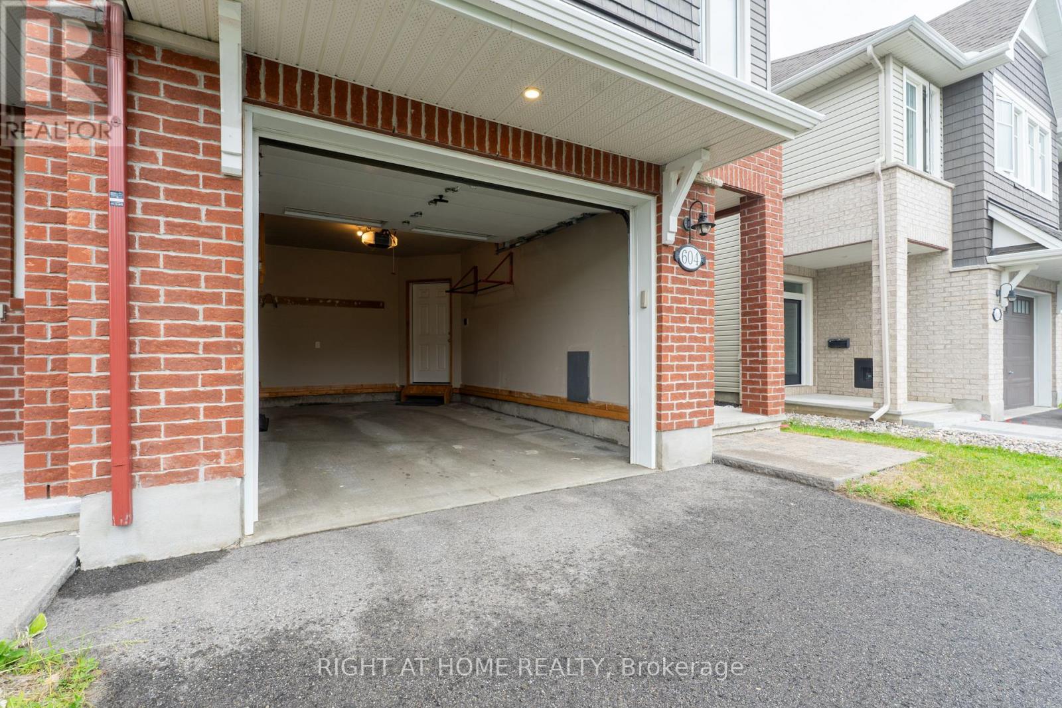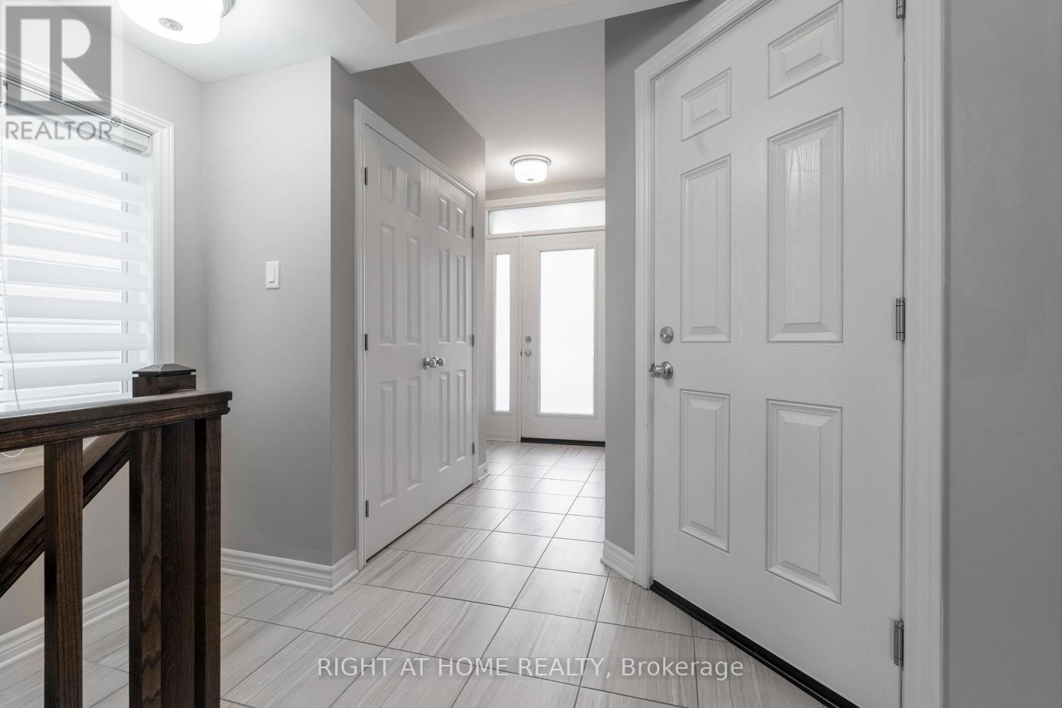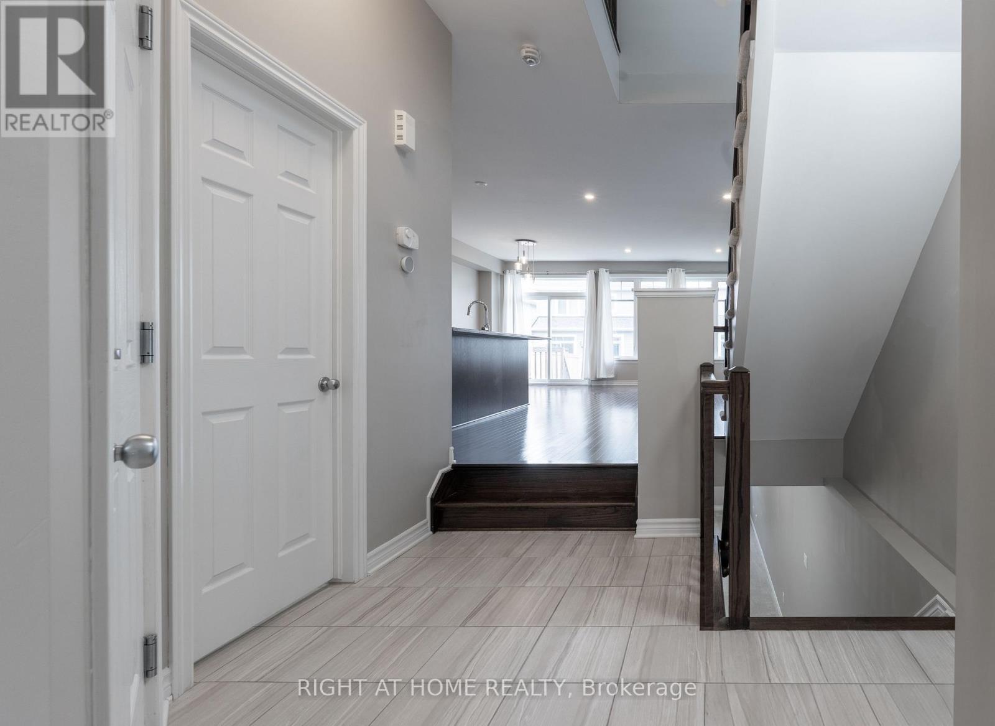3 卧室
3 浴室
1500 - 2000 sqft
壁炉
中央空调
风热取暖
$729,000
Welcome to this impeccably maintained, an enchanting Tamarack home, nested in the heart of The Meadows community, Barrheaven. This is like a true gem inviting you to explore its bright, open concept main floor, where the tall ceiling and abundant sunlight dances across gleaming granite countertops. With high-end finishes at every turn, this home is anything but ordinary, each space has been thoughtfully designed to blend style and comfort seamlessly. The kitchen is a dream come true, perfect for your culinary. The living and dining rooms exude charm and provide the perfect setting for gathering with loved ones and creating cherished memories. The oversized garage effortlessly meets the challenge of comfortably parking a large car. The magic doesn't stop there! The spacious main bedroom suite features a luxurious 5-pieces bathroom and an enormous walk-in closet, offering comfort and convenience at every turn. This home is a masterpiece of intelligent upgrades and tasteful improvements, ready for you to move in and make it your own. Located in the vibrant and family-friendly community of Barrhaven, this neighbourhood is known for its welcoming atmosphere, top-rated schools, parks, everyday amenities and endless recreational options. Book your viewing today and experience the magic for yourself! (id:44758)
房源概要
|
MLS® Number
|
X12216881 |
|
房源类型
|
民宅 |
|
社区名字
|
7711 - Barrhaven - Half Moon Bay |
|
附近的便利设施
|
公共交通 |
|
社区特征
|
School Bus, 社区活动中心 |
|
设备类型
|
热水器 - Gas |
|
总车位
|
3 |
|
租赁设备类型
|
热水器 - Gas |
详 情
|
浴室
|
3 |
|
地上卧房
|
3 |
|
总卧房
|
3 |
|
Age
|
6 To 15 Years |
|
公寓设施
|
Fireplace(s) |
|
赠送家电包括
|
Garage Door Opener Remote(s), Water Heater - Tankless, Blinds, 洗碗机, 烘干机, 洗衣机, 冰箱 |
|
地下室进展
|
已装修 |
|
地下室类型
|
N/a (finished) |
|
施工种类
|
附加的 |
|
空调
|
中央空调 |
|
外墙
|
乙烯基壁板, 砖 |
|
壁炉
|
有 |
|
地基类型
|
混凝土 |
|
客人卫生间(不包含洗浴)
|
1 |
|
供暖方式
|
天然气 |
|
供暖类型
|
压力热风 |
|
储存空间
|
2 |
|
内部尺寸
|
1500 - 2000 Sqft |
|
类型
|
联排别墅 |
|
设备间
|
市政供水 |
车 位
土地
|
英亩数
|
无 |
|
土地便利设施
|
公共交通 |
|
土地深度
|
105 Ft |
|
土地宽度
|
25 Ft ,8 In |
|
不规则大小
|
25.7 X 105 Ft |
|
规划描述
|
住宅 |
房 间
| 楼 层 |
类 型 |
长 度 |
宽 度 |
面 积 |
|
地下室 |
家庭房 |
4.11 m |
5.59 m |
4.11 m x 5.59 m |
|
一楼 |
客厅 |
6.63 m |
3.4 m |
6.63 m x 3.4 m |
|
一楼 |
餐厅 |
3.96 m |
2.49 m |
3.96 m x 2.49 m |
|
一楼 |
厨房 |
3.66 m |
2.49 m |
3.66 m x 2.49 m |
|
Upper Level |
主卧 |
4.88 m |
3.86 m |
4.88 m x 3.86 m |
|
Upper Level |
第二卧房 |
4.11 m |
3.048 m |
4.11 m x 3.048 m |
|
Upper Level |
第三卧房 |
3.66 m |
2.77 m |
3.66 m x 2.77 m |
https://www.realtor.ca/real-estate/28460431/604-egret-way-ottawa-7711-barrhaven-half-moon-bay


