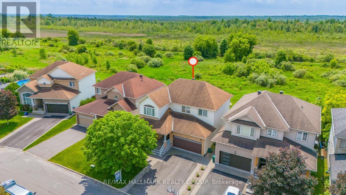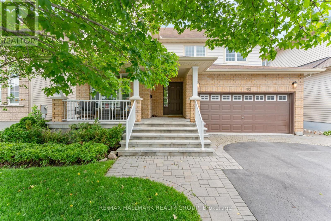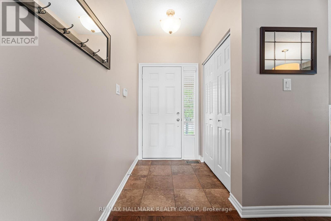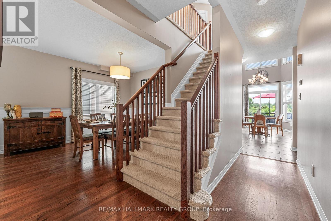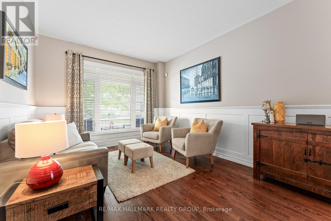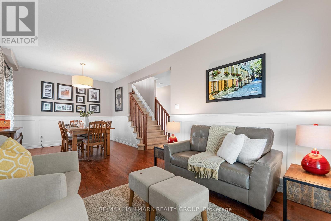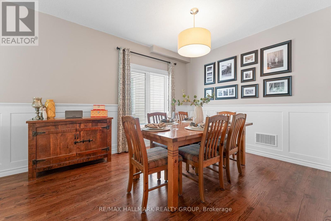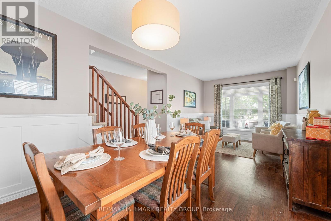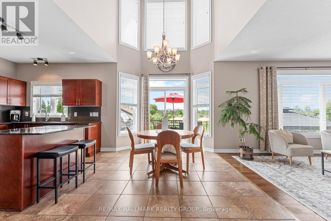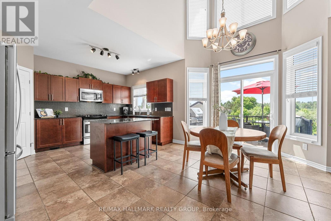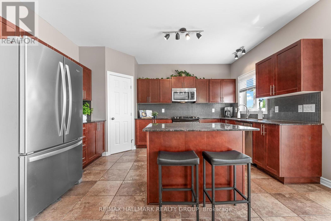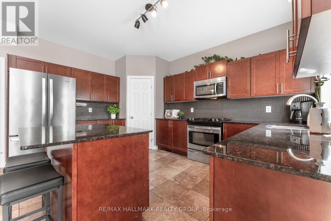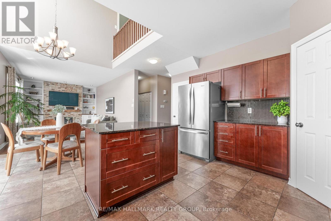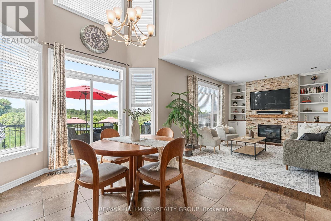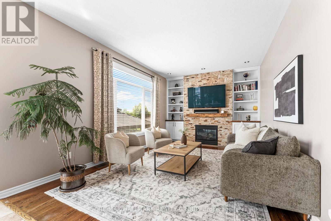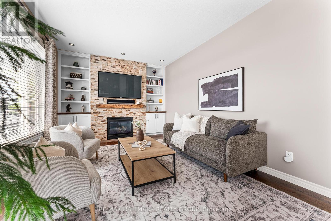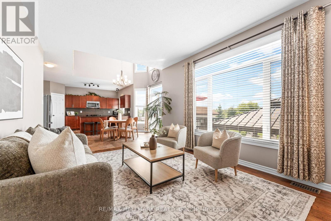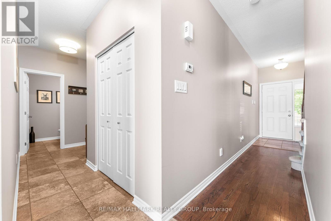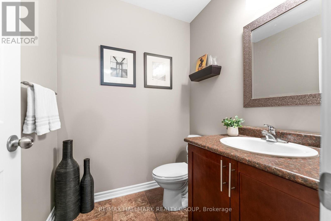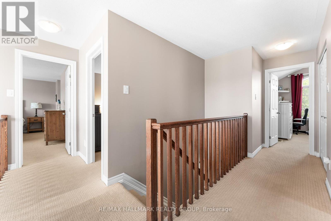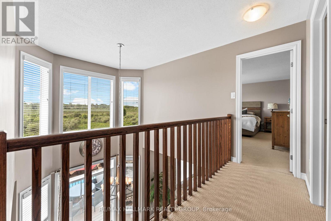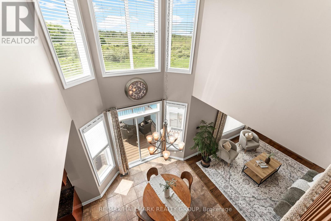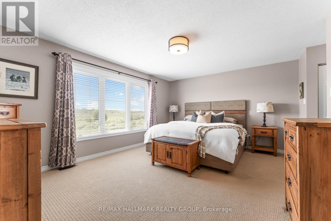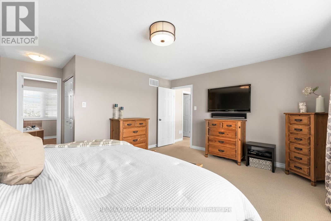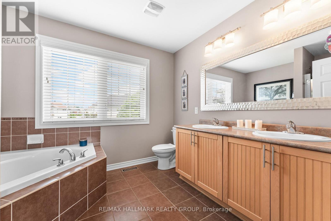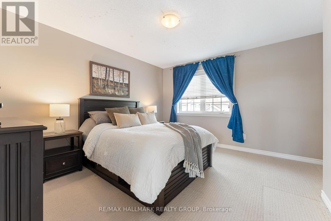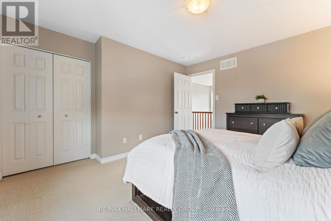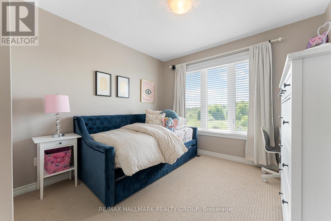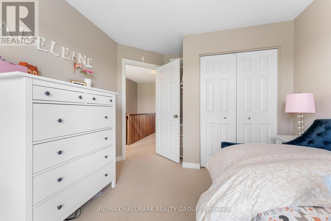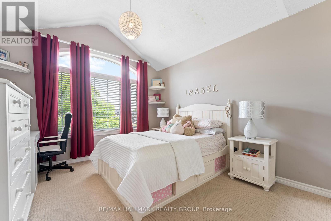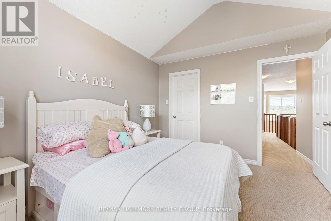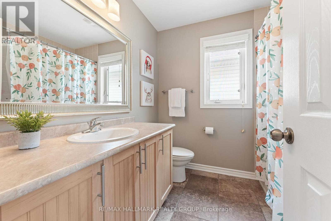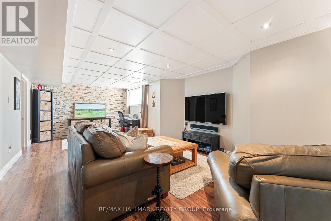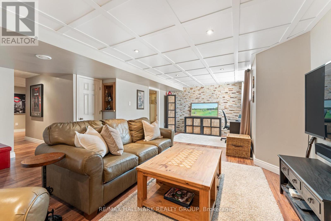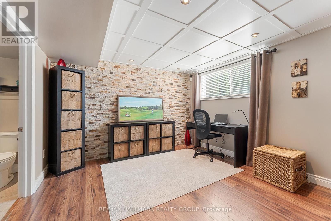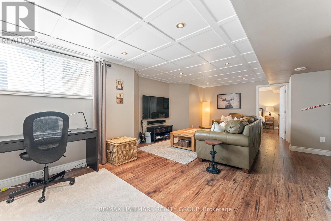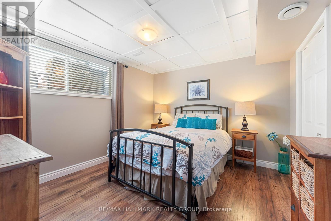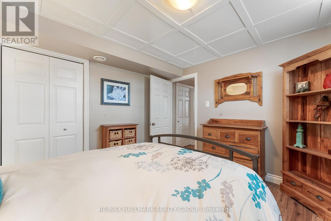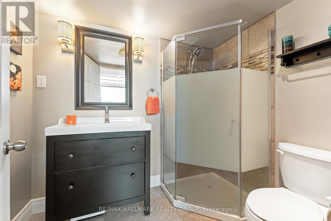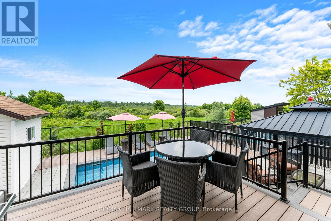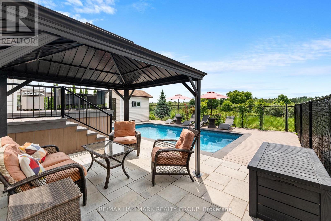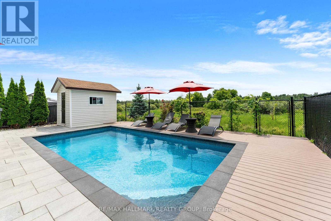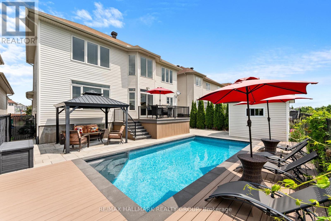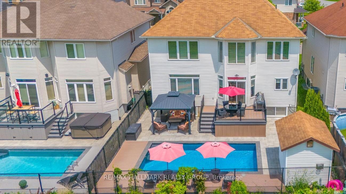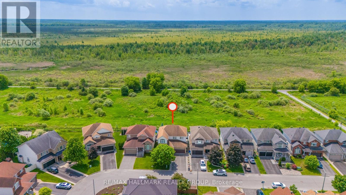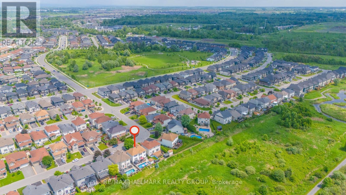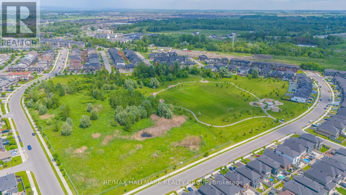5 卧室
4 浴室
2000 - 2500 sqft
壁炉
Inground Pool
中央空调
风热取暖
Landscaped
$1,074,500
Discover this stunning 4+1 bedroom home with a spectacular backyard retreat, nestled on a quiet street in sought-after Bradley Estates. Backing onto tranquil NCC greenspace and the scenic Prescott-Russell Trail, this home offers unparalleled access to nature trails and is just steps away from several parks and a splashpad. A charming front verandah welcomes you into the open-concept living and dining room, boasting elegant wainscotting. Beautiful kitchen features granite counters, stainless steel appliances, a corner pantry, and an island with breakfast bar. The inviting eating area is framed by soaring ceilings and dramatic bay windows that extend to the second level, flooding the space with natural light. Desirable main floor family room anchored by a cozy gas fireplace and custom built-in shelving. Upstairs, the spacious hallway is open to below and leads to a generous primary suite with double closets and 5-piece ensuite including a soaker tub and separate shower. The second level is complete with three additional bedrooms, a full 4-piece main bathroom and laundry for your convenience. The carefully thought-out finished basement offers an abundance of well allocated storage spaces, a large recreation room with plenty of space for a home office or gym area, plus a fifth bedroom and additional full bath - ideal for hosting guests. Step outside to the sun-filled, south-facing backyard oasis, beautifully landscaped with composite deck, interlock patio, and inground pool - all set against the serene backdrop of protected greenspace. Embrace a lifestyle where nature, community, and modern comfort converge - this exceptional Bradley Estates home offers more than just a residence; it invites you to live your best life. (id:44758)
房源概要
|
MLS® Number
|
X12216844 |
|
房源类型
|
民宅 |
|
社区名字
|
2013 - Mer Bleue/Bradley Estates/Anderson Park |
|
附近的便利设施
|
公共交通, 公园, 学校 |
|
总车位
|
6 |
|
泳池类型
|
Inground Pool |
|
结构
|
Deck, Patio(s) |
详 情
|
浴室
|
4 |
|
地上卧房
|
4 |
|
地下卧室
|
1 |
|
总卧房
|
5 |
|
公寓设施
|
Fireplace(s) |
|
赠送家电包括
|
Garage Door Opener Remote(s), 洗碗机, 烘干机, Hood 电扇, 炉子, 洗衣机, 窗帘, 冰箱 |
|
地下室进展
|
已装修 |
|
地下室类型
|
N/a (finished) |
|
施工种类
|
独立屋 |
|
空调
|
中央空调 |
|
外墙
|
铝壁板, 砖 |
|
壁炉
|
有 |
|
Fireplace Total
|
1 |
|
地基类型
|
混凝土浇筑 |
|
客人卫生间(不包含洗浴)
|
1 |
|
供暖方式
|
天然气 |
|
供暖类型
|
压力热风 |
|
储存空间
|
2 |
|
内部尺寸
|
2000 - 2500 Sqft |
|
类型
|
独立屋 |
|
设备间
|
市政供水 |
车 位
土地
|
英亩数
|
无 |
|
围栏类型
|
Fenced Yard |
|
土地便利设施
|
公共交通, 公园, 学校 |
|
Landscape Features
|
Landscaped |
|
污水道
|
Sanitary Sewer |
|
土地深度
|
95 Ft ,2 In |
|
土地宽度
|
45 Ft ,3 In |
|
不规则大小
|
45.3 X 95.2 Ft |
房 间
| 楼 层 |
类 型 |
长 度 |
宽 度 |
面 积 |
|
二楼 |
卧室 |
3.66 m |
3.29 m |
3.66 m x 3.29 m |
|
二楼 |
卧室 |
3.02 m |
2.93 m |
3.02 m x 2.93 m |
|
二楼 |
浴室 |
2.29 m |
2.19 m |
2.29 m x 2.19 m |
|
二楼 |
主卧 |
5 m |
3.96 m |
5 m x 3.96 m |
|
二楼 |
浴室 |
3.14 m |
2.56 m |
3.14 m x 2.56 m |
|
二楼 |
卧室 |
4.02 m |
3.44 m |
4.02 m x 3.44 m |
|
地下室 |
娱乐,游戏房 |
7.25 m |
3.51 m |
7.25 m x 3.51 m |
|
地下室 |
卧室 |
3.51 m |
3.2 m |
3.51 m x 3.2 m |
|
地下室 |
浴室 |
2.19 m |
1.62 m |
2.19 m x 1.62 m |
|
地下室 |
设备间 |
6.04 m |
3.17 m |
6.04 m x 3.17 m |
|
一楼 |
门厅 |
1.58 m |
1.37 m |
1.58 m x 1.37 m |
|
一楼 |
客厅 |
6.98 m |
3.29 m |
6.98 m x 3.29 m |
|
一楼 |
厨房 |
4.39 m |
3.29 m |
4.39 m x 3.29 m |
|
一楼 |
Eating Area |
4.05 m |
2.93 m |
4.05 m x 2.93 m |
|
一楼 |
家庭房 |
4.75 m |
3.47 m |
4.75 m x 3.47 m |
|
一楼 |
Mud Room |
1.77 m |
1.65 m |
1.77 m x 1.65 m |
|
一楼 |
浴室 |
1.68 m |
1.65 m |
1.68 m x 1.65 m |
https://www.realtor.ca/real-estate/28460424/182-felicity-crescent-ottawa-2013-mer-bleuebradley-estatesanderson-park


