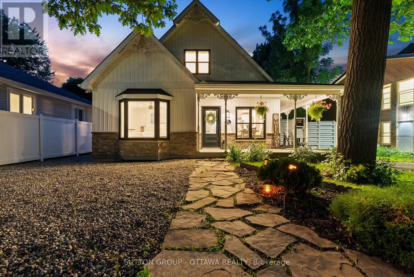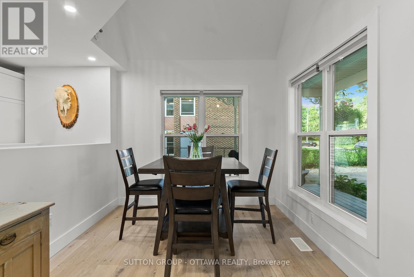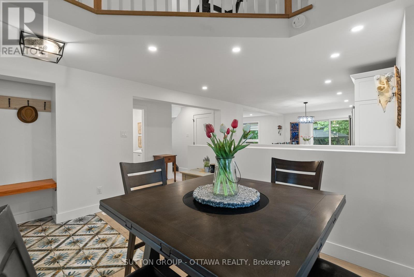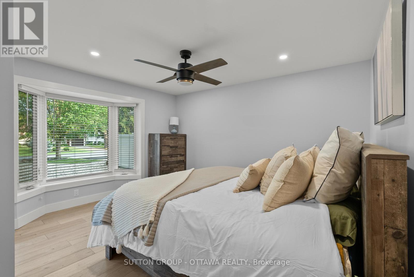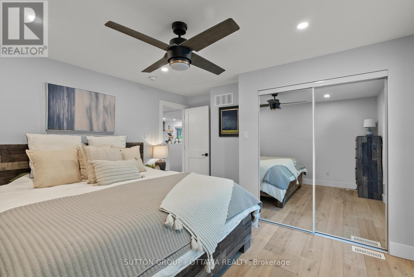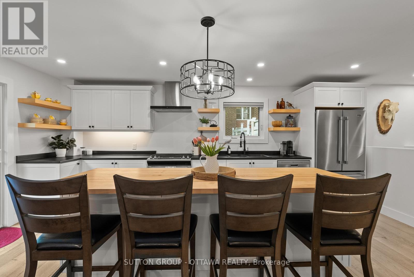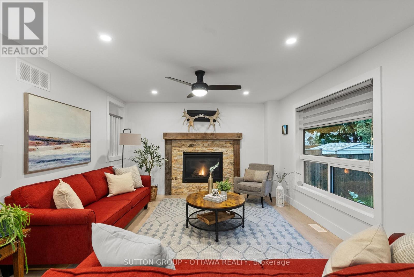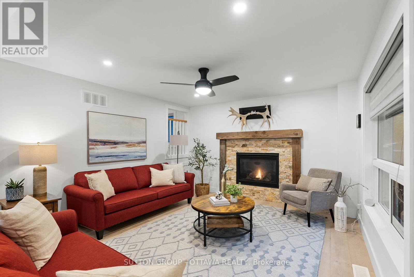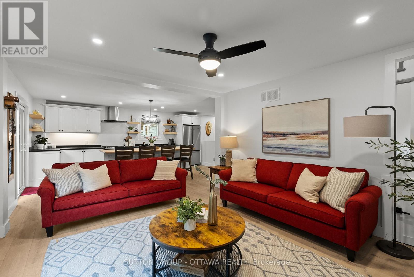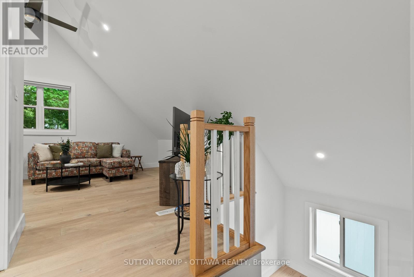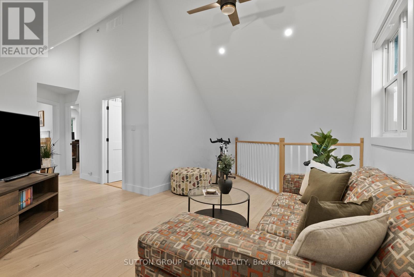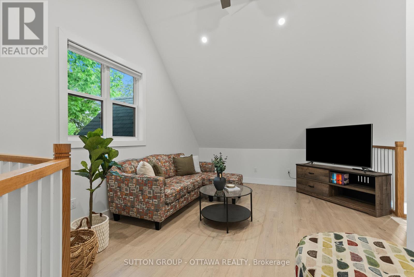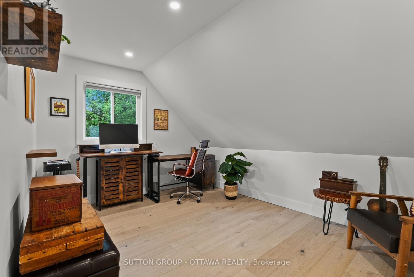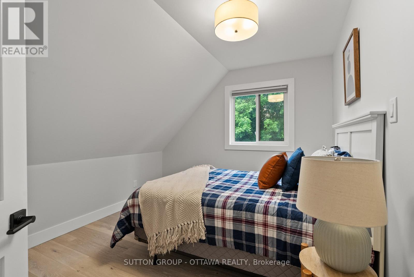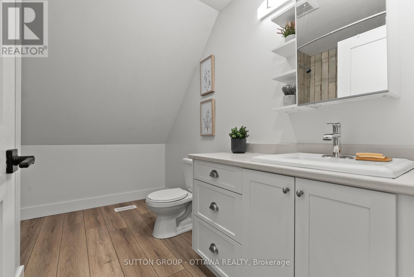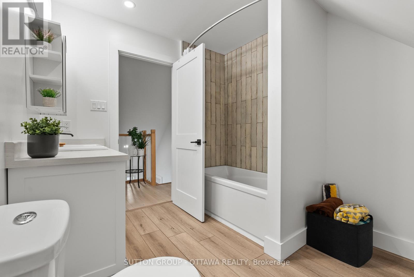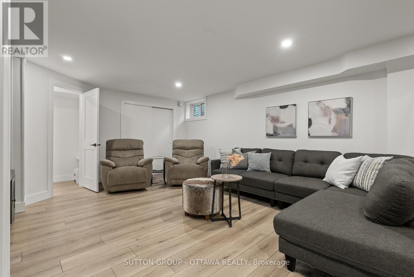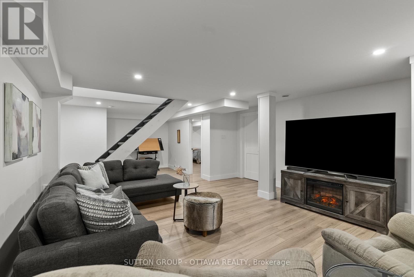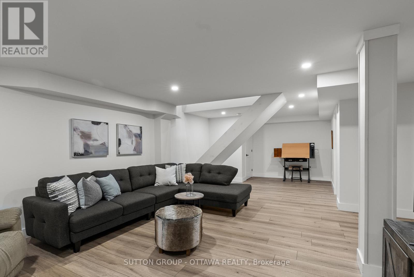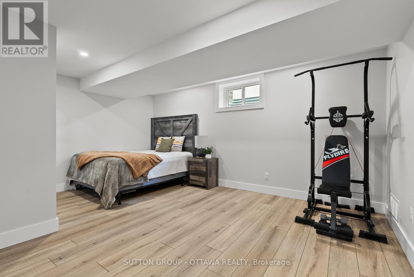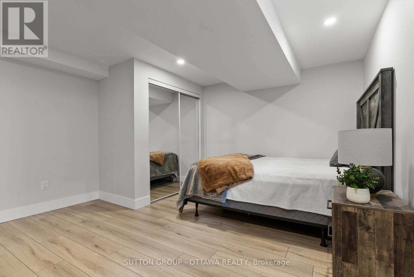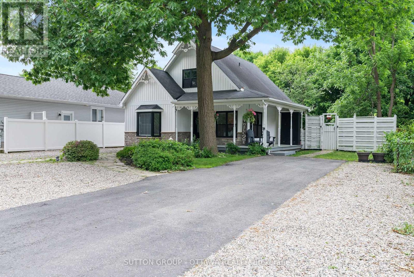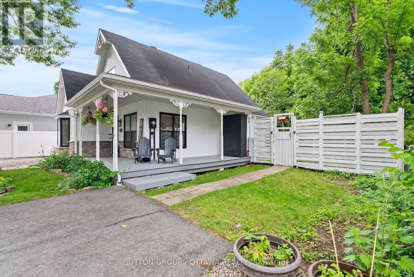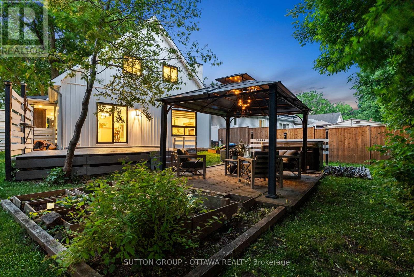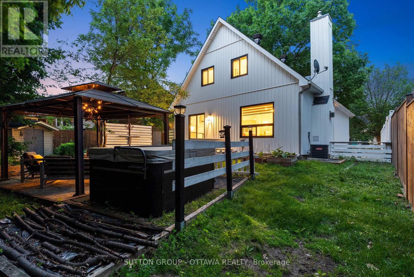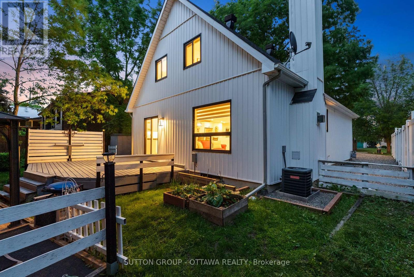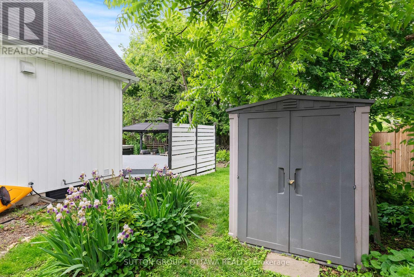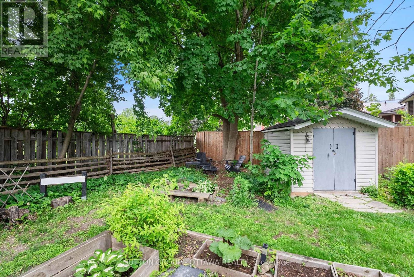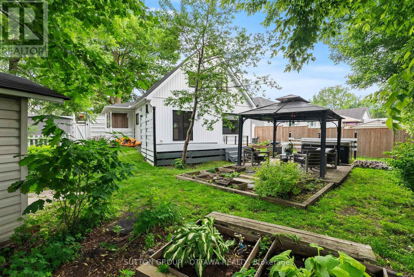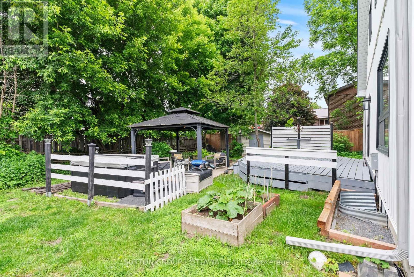4 卧室
3 浴室
1100 - 1500 sqft
壁炉
中央空调, 换气器
风热取暖
Landscaped
$739,000
Step inside and feel the difference! This beautifully renovated 3+1 bedroom 3 bathroom home offers a bright, open-concept main floor where every detail has been carefully considered. You're welcomed by striking imported Portuguese tiles that lead into a seamless flow between the dining area, modern 2021 kitchen with gas stove, and an inviting living room with a cozy gas fireplace. The spacious main floor primary bedroom features large, sun-filled windows, and the stunning 3-piece bathroom, also finished with eye-catching Portuguese tiles, adds style and functionality. Upstairs, a versatile loft with a 4-piece bathroom makes a perfect retreat, office, or guest space. The fully finished basement adds even more flexibility to living, featuring laminate flooring and a fourth bedroom. Major updates include: complete inside renovation in 2021, engineered hardwood, stone landscaping (2021), siding & windows (2021), 200-amp panel (2021), sump pump with battery backup (2022), water softener, hot water tank, and air exchanger (all owned). Enjoy the outdoors with a private patio, freshly painted porch, and new 2023 side fencing, all on a generous lot in a quiet, well-loved Kemptville neighbourhood. Just two blocks from the Kemptville Creek, with a public boat and kayak launch - this home is perfect for nature lovers and weekend paddlers! A truly move-in-ready home that combines modern finishes, smart upgrades, and warm, open living. 24-hour irrevocable on all offers (id:44758)
房源概要
|
MLS® Number
|
X12216952 |
|
房源类型
|
民宅 |
|
社区名字
|
801 - Kemptville |
|
附近的便利设施
|
公园, 学校 |
|
社区特征
|
社区活动中心 |
|
特征
|
树木繁茂的地区, 无地毯, Gazebo, Sump Pump |
|
总车位
|
6 |
|
结构
|
Deck, Porch, Patio(s), 棚 |
详 情
|
浴室
|
3 |
|
地上卧房
|
3 |
|
地下卧室
|
1 |
|
总卧房
|
4 |
|
Age
|
31 To 50 Years |
|
公寓设施
|
Fireplace(s) |
|
赠送家电包括
|
Water Heater, Water Treatment, Water Softener, 洗碗机, 烘干机, Hood 电扇, 炉子, 洗衣机, 冰箱 |
|
地下室进展
|
已装修 |
|
地下室类型
|
全完工 |
|
施工种类
|
独立屋 |
|
空调
|
Central Air Conditioning, 换气机 |
|
外墙
|
乙烯基壁板, 石 |
|
壁炉
|
有 |
|
Fireplace Total
|
1 |
|
地基类型
|
混凝土 |
|
客人卫生间(不包含洗浴)
|
1 |
|
供暖方式
|
天然气 |
|
供暖类型
|
压力热风 |
|
储存空间
|
2 |
|
内部尺寸
|
1100 - 1500 Sqft |
|
类型
|
独立屋 |
|
设备间
|
市政供水 |
车 位
土地
|
英亩数
|
无 |
|
围栏类型
|
Fenced Yard |
|
土地便利设施
|
公园, 学校 |
|
Landscape Features
|
Landscaped |
|
污水道
|
Sanitary Sewer |
|
土地深度
|
133 Ft |
|
土地宽度
|
64 Ft ,3 In |
|
不规则大小
|
64.3 X 133 Ft |
|
规划描述
|
Res |
房 间
| 楼 层 |
类 型 |
长 度 |
宽 度 |
面 积 |
|
二楼 |
卧室 |
3.96 m |
3.04 m |
3.96 m x 3.04 m |
|
二楼 |
卧室 |
3.96 m |
2.94 m |
3.96 m x 2.94 m |
|
二楼 |
Loft |
5.42 m |
3.25 m |
5.42 m x 3.25 m |
|
二楼 |
浴室 |
2.95 m |
2.32 m |
2.95 m x 2.32 m |
|
Lower Level |
卧室 |
4.82 m |
3.72 m |
4.82 m x 3.72 m |
|
Lower Level |
家庭房 |
8.87 m |
4.83 m |
8.87 m x 4.83 m |
|
Lower Level |
洗衣房 |
6.52 m |
3.7 m |
6.52 m x 3.7 m |
|
Lower Level |
浴室 |
2.28 m |
1.52 m |
2.28 m x 1.52 m |
|
一楼 |
主卧 |
3.85 m |
3.79 m |
3.85 m x 3.79 m |
|
一楼 |
浴室 |
2.76 m |
1.49 m |
2.76 m x 1.49 m |
|
一楼 |
餐厅 |
3.85 m |
3.04 m |
3.85 m x 3.04 m |
|
一楼 |
厨房 |
5.68 m |
3.85 m |
5.68 m x 3.85 m |
|
一楼 |
客厅 |
3.84 m |
3.78 m |
3.84 m x 3.78 m |
设备间
|
有线电视
|
已安装 |
|
配电箱
|
已安装 |
|
Natural Gas Available
|
可用 |
|
污水道
|
已安装 |
https://www.realtor.ca/real-estate/28460638/513-oxford-street-e-north-grenville-801-kemptville


