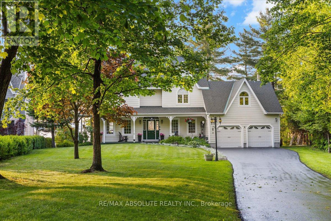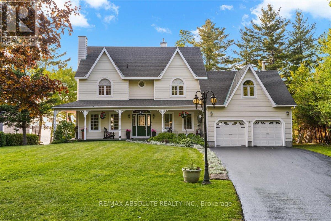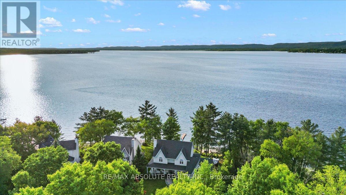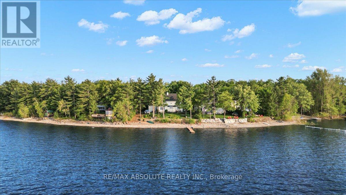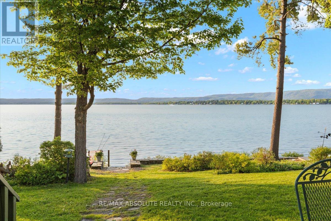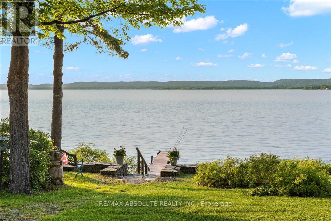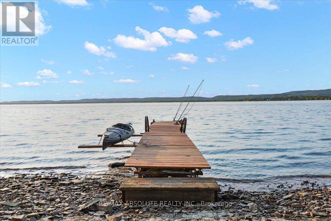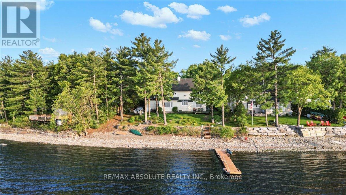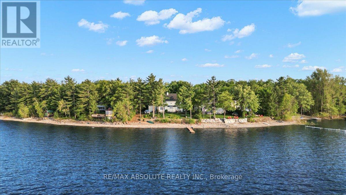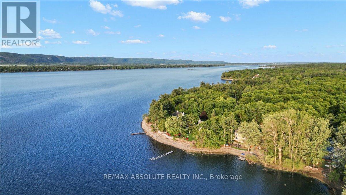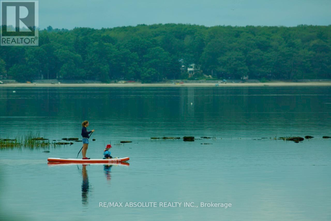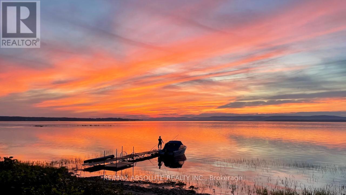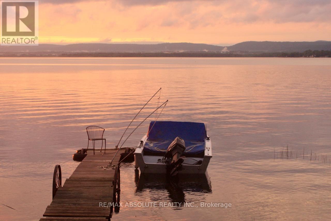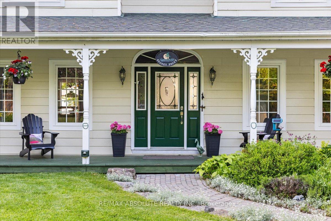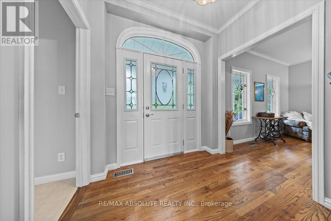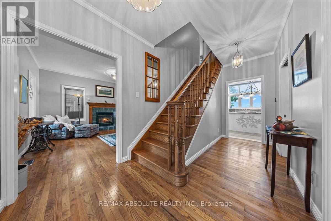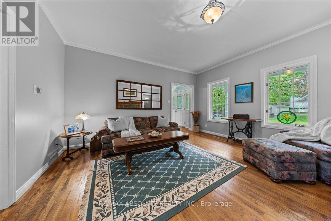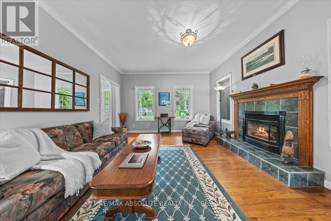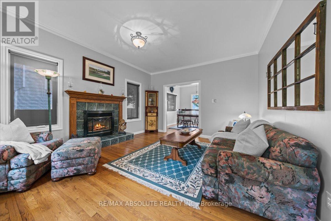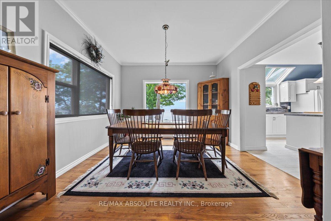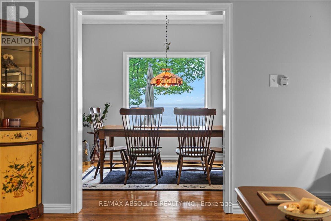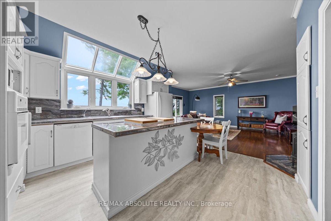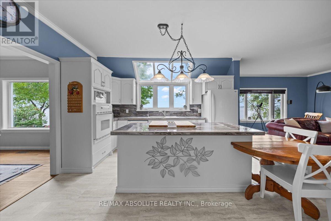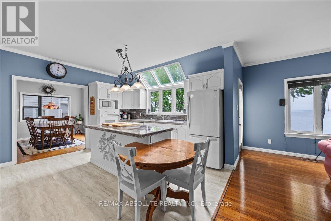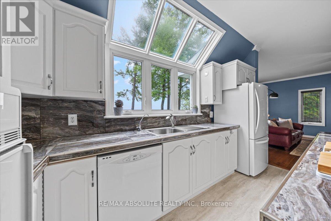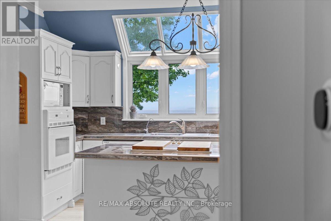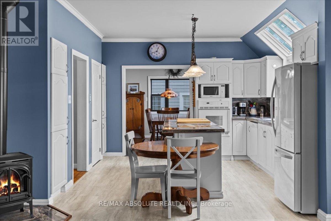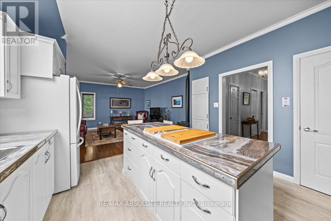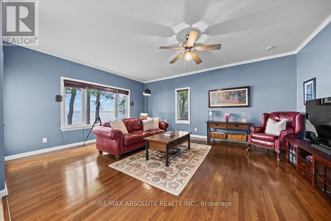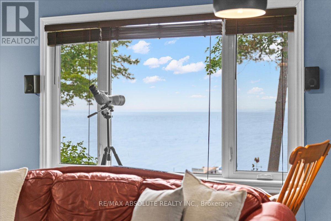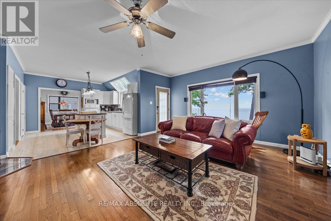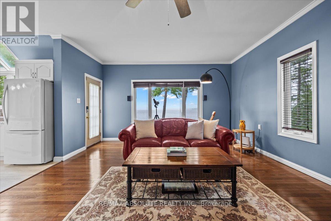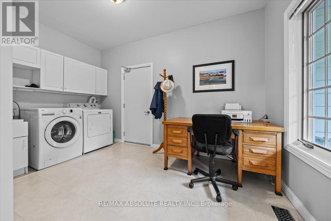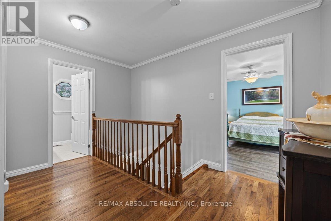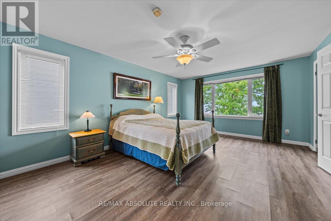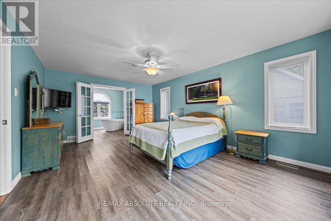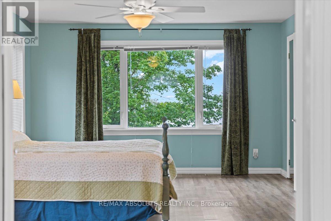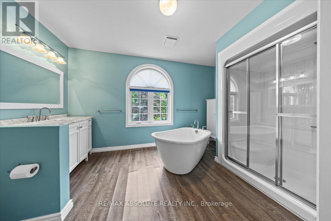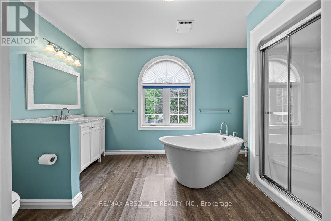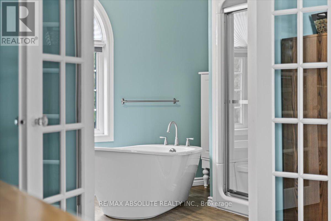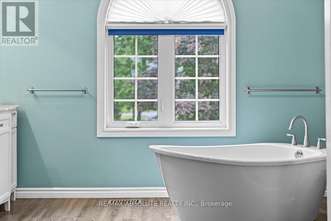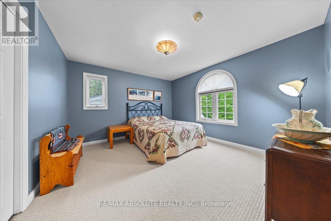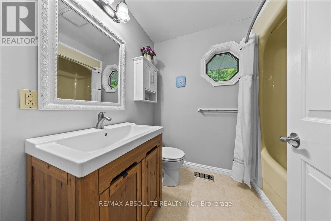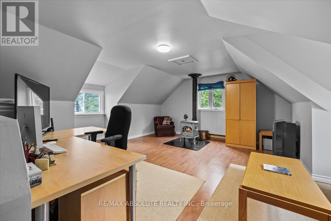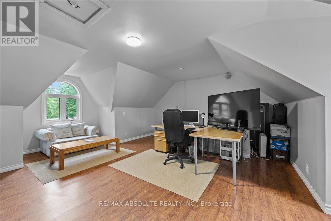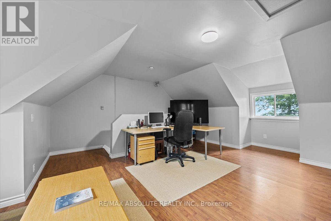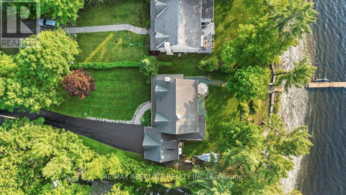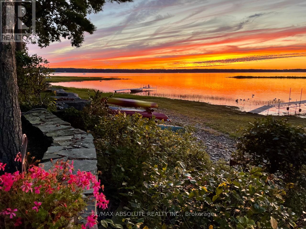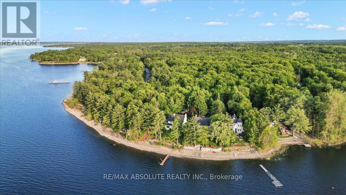3 卧室
3 浴室
2000 - 2500 sqft
壁炉
中央空调
风热取暖
湖景区
Landscaped, Lawn Sprinkler
$1,699,900
OPEN HOUSE SUN 2-4PM/ WATERFRONT WALKOUT! With over 105 feet of waterfront & just over a half an acres this is a VERY special find on Stoney Point! Minutes to the prestigious Eagle Creek Golf Course allows for an amazing recreational lifestyle! Play a round of golf, have a BBQ on the deck & a sunset boat ride or swim.. this is the life! A FEW easy steps from the home to the water! This home is NOT on the Ottawa flood plain! PERFECT location for nature lovers especially bird spotting as nature is at your door-step! The grounds are spectacular & you cannot beat the PANORAMIC view that is picturesque year-round! MUST LOVE SUNSETS! The 250 foot paved driveway guides you to this charming home that has been lovingly cared for by the amazing original owners! Site finished hardwood on the main floor. ! The formal sitting room has a gas fireplace! The dining room allows for incredible waterfront views- family gatherings are a MUST within! The kitchen & great room are open to one another, there is a BIG window in the great room that frames the gorgeous waterview, mountain & skyline views that this location offers. The large primary has a walk-in closet & a RENOVATED ensuite! 2 additional good-sized bedroom PLUS a updated main bath. The loft has a private access from the 2-car garage so a perfect home office , 4th bedroom or artist studio, its easy to be inspired in this environment! Finished lower level & so much more! Separate single car garage that would make an awesome workshop! Many updates include roof 2008, windows 2018, furnace 2004, Bell Five, reverse osmosis, AC 2016, Generac 9W auto home generator 2018, 200 amp service (id:44758)
Open House
此属性有开放式房屋!
开始于:
2:00 pm
结束于:
4:00 pm
房源概要
|
MLS® Number
|
X12217314 |
|
房源类型
|
民宅 |
|
社区名字
|
9304 - Dunrobin Shores |
|
Easement
|
Unknown |
|
特征
|
Lane, Sump Pump |
|
总车位
|
9 |
|
结构
|
Deck, Dock |
|
View Type
|
View, Mountain View, View Of Water, Direct Water View, Unobstructed Water View |
|
Water Front Name
|
Ottawa River |
|
湖景类型
|
湖景房 |
详 情
|
浴室
|
3 |
|
地上卧房
|
3 |
|
总卧房
|
3 |
|
公寓设施
|
Fireplace(s) |
|
赠送家电包括
|
Garage Door Opener Remote(s), Water Purifier, Water Treatment, Central Vacuum, 洗碗机, 烘干机, 炉子, 洗衣机, Water Softener, 冰箱 |
|
地下室进展
|
部分完成 |
|
地下室类型
|
全部完成 |
|
施工种类
|
独立屋 |
|
空调
|
中央空调 |
|
外墙
|
Hardboard |
|
壁炉
|
有 |
|
Fireplace Total
|
3 |
|
壁炉类型
|
木头stove |
|
地基类型
|
混凝土浇筑 |
|
客人卫生间(不包含洗浴)
|
1 |
|
供暖方式
|
Propane |
|
供暖类型
|
压力热风 |
|
储存空间
|
2 |
|
内部尺寸
|
2000 - 2500 Sqft |
|
类型
|
独立屋 |
|
Utility Power
|
Generator |
|
设备间
|
Drilled Well |
车 位
土地
|
入口类型
|
Public Road, Year-round Access, Private Docking |
|
英亩数
|
无 |
|
Landscape Features
|
Landscaped, Lawn Sprinkler |
|
污水道
|
Sanitary Sewer |
|
土地深度
|
330 Ft |
|
土地宽度
|
55 Ft |
|
不规则大小
|
55 X 330 Ft |
|
地表水
|
River/stream |
|
规划描述
|
Rr11 |
房 间
| 楼 层 |
类 型 |
长 度 |
宽 度 |
面 积 |
|
二楼 |
浴室 |
3.96 m |
2.43 m |
3.96 m x 2.43 m |
|
二楼 |
浴室 |
2.4 m |
1.8 m |
2.4 m x 1.8 m |
|
二楼 |
主卧 |
5.791 m |
3.962 m |
5.791 m x 3.962 m |
|
二楼 |
第二卧房 |
3.96 m |
3.65 m |
3.96 m x 3.65 m |
|
二楼 |
第三卧房 |
3.96 m |
3.65 m |
3.96 m x 3.65 m |
|
二楼 |
Loft |
5.486 m |
4.876 m |
5.486 m x 4.876 m |
|
Lower Level |
娱乐,游戏房 |
7.62 m |
3.657 m |
7.62 m x 3.657 m |
|
一楼 |
客厅 |
4.572 m |
3.962 m |
4.572 m x 3.962 m |
|
一楼 |
餐厅 |
3.675 m |
3.35 m |
3.675 m x 3.35 m |
|
一楼 |
家庭房 |
4.572 m |
5.791 m |
4.572 m x 5.791 m |
|
一楼 |
厨房 |
3.96 m |
3.81 m |
3.96 m x 3.81 m |
|
一楼 |
洗衣房 |
3.96 m |
2.438 m |
3.96 m x 2.438 m |
设备间
https://www.realtor.ca/real-estate/28461207/4098-armitage-avenue-ottawa-9304-dunrobin-shores


