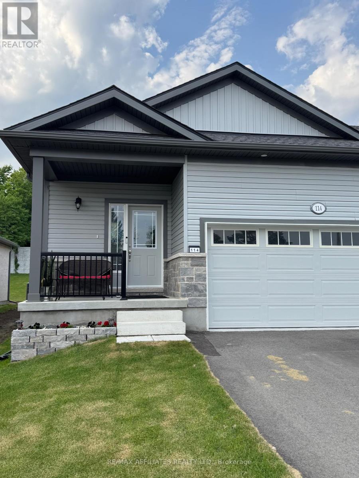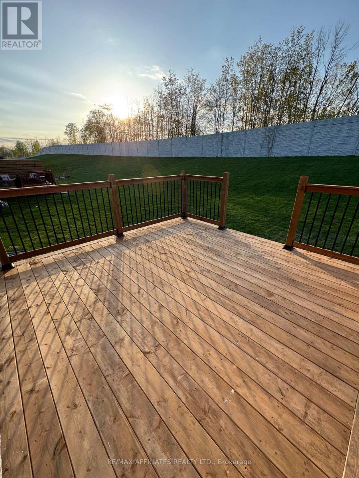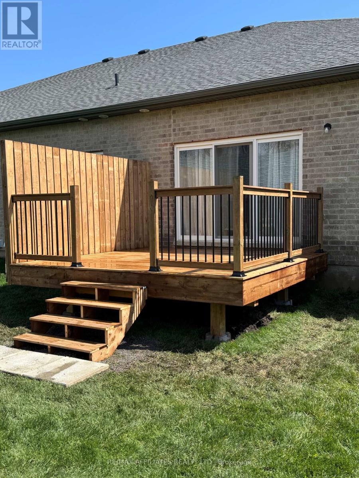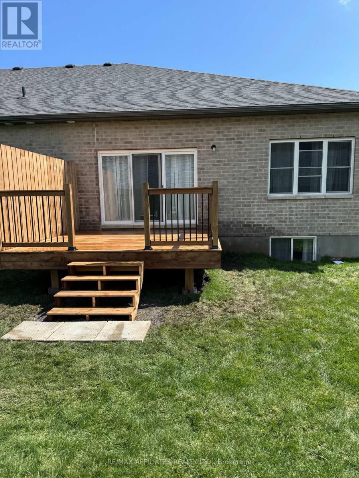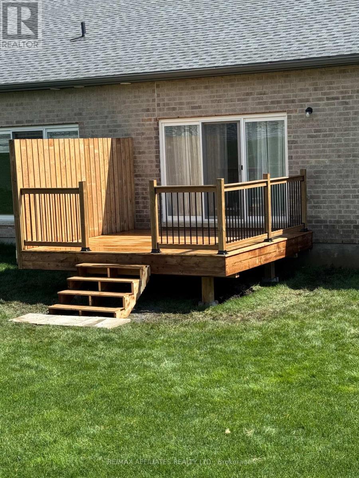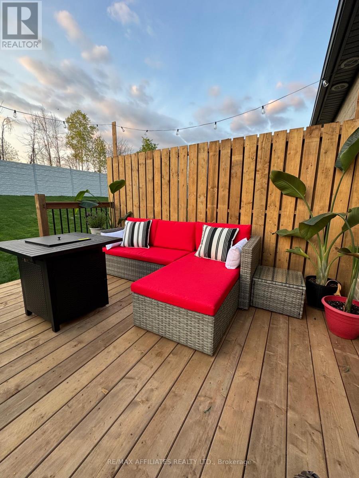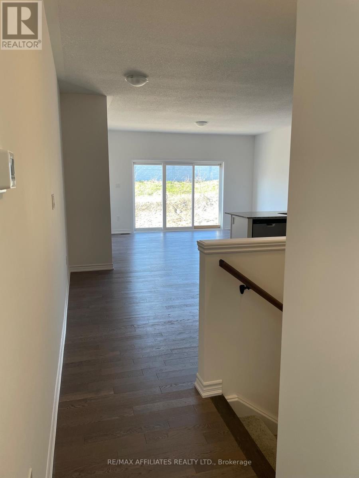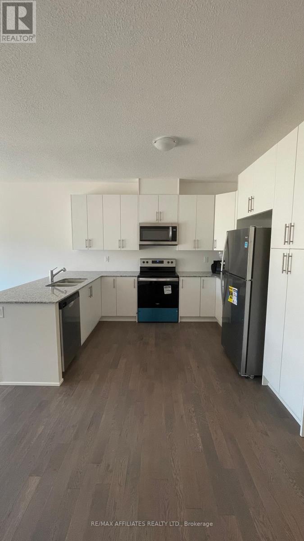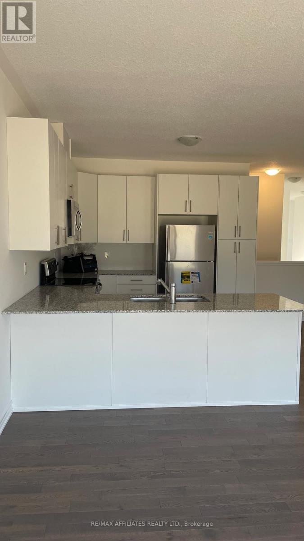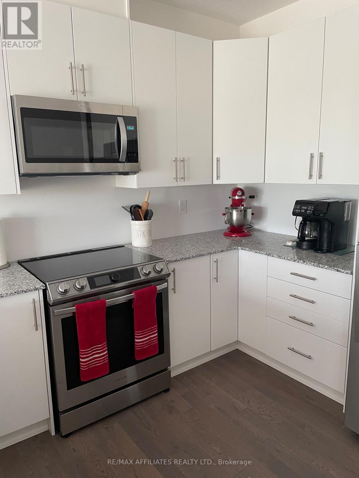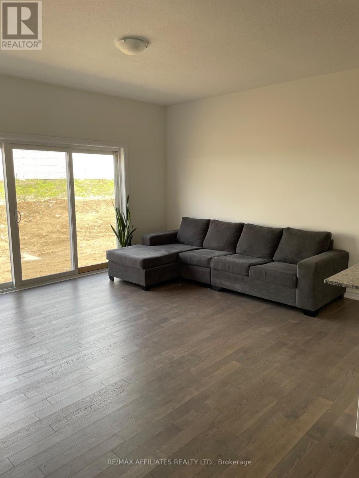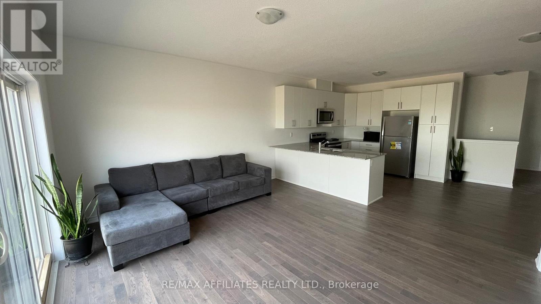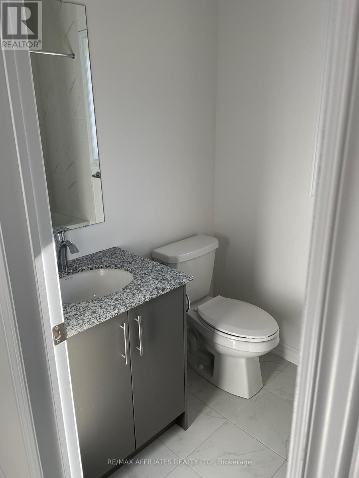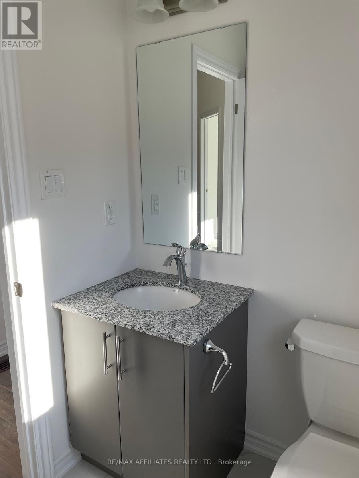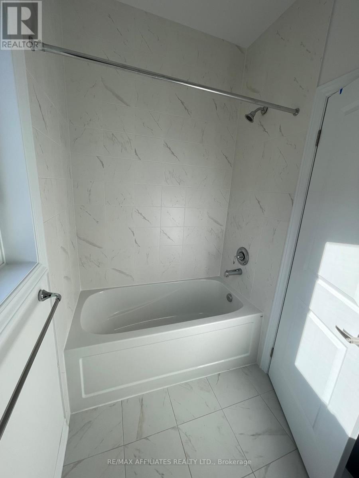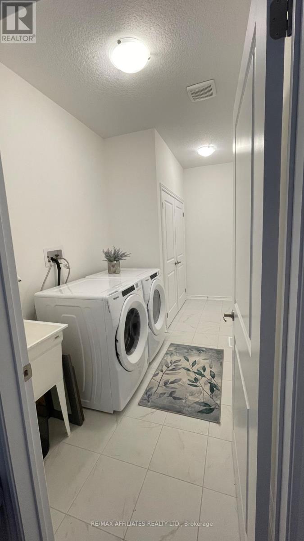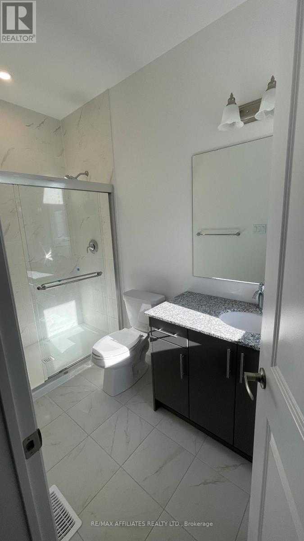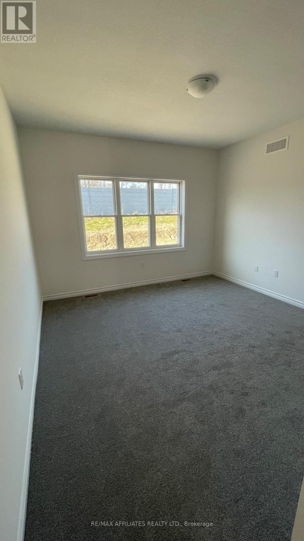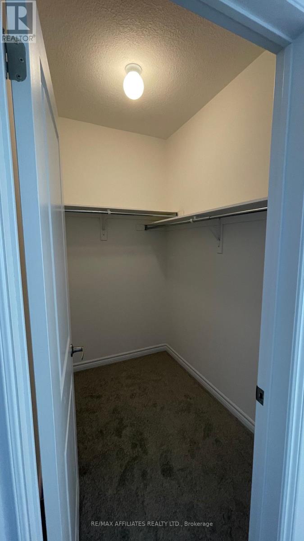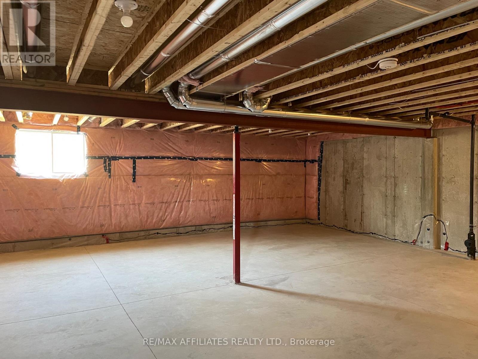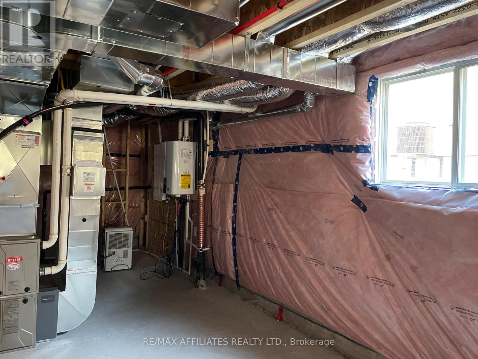2 卧室
2 浴室
1100 - 1500 sqft
平房
中央空调, 换气器
风热取暖
$489,000
nvestor Alert! Welcome to 114 Adley Drive A Turnkey Opportunity in a Prime LocationThis bright and well-kept 2-bedroom, 2-bathroom bungalow is tucked into a quiet street with no rear neighbours, offering peace, privacy, and long-term potential. Currently tenanted by an exceptional occupant, this property provides immediate rental income and minimal hassleideal for savvy investors looking to expand their portfolio.The home features a functional, open layout with spacious principal rooms, a sun-filled living area, and great flow for everyday living. Step outside to the newly built deck (2025)a beautiful addition that backs onto open green space, perfect for enjoying the outdoors in total tranquility.With its solid bones, unbeatable location, and fantastic tenant in place, 114 Adley Drive is a smart, seamless addition to any investment strategy. (id:44758)
房源概要
|
MLS® Number
|
X12217268 |
|
房源类型
|
民宅 |
|
社区名字
|
810 - Brockville |
|
特征
|
Lane |
|
总车位
|
3 |
|
结构
|
Deck, Porch |
详 情
|
浴室
|
2 |
|
地上卧房
|
2 |
|
总卧房
|
2 |
|
Age
|
0 To 5 Years |
|
赠送家电包括
|
Garage Door Opener Remote(s), Water Heater, 烘干机, Hood 电扇, 微波炉, 炉子, 洗衣机, 冰箱 |
|
建筑风格
|
平房 |
|
地下室进展
|
已完成 |
|
地下室类型
|
N/a (unfinished) |
|
施工种类
|
附加的 |
|
空调
|
Central Air Conditioning, 换气机 |
|
外墙
|
乙烯基壁板, 砖 |
|
地基类型
|
混凝土浇筑 |
|
供暖方式
|
天然气 |
|
供暖类型
|
压力热风 |
|
储存空间
|
1 |
|
内部尺寸
|
1100 - 1500 Sqft |
|
类型
|
联排别墅 |
|
设备间
|
市政供水 |
车 位
土地
|
英亩数
|
无 |
|
污水道
|
Sanitary Sewer |
|
土地深度
|
176 Ft ,6 In |
|
土地宽度
|
36 Ft |
|
不规则大小
|
36 X 176.5 Ft |
|
规划描述
|
Hr |
房 间
| 楼 层 |
类 型 |
长 度 |
宽 度 |
面 积 |
|
地下室 |
其它 |
8.4 m |
15.07 m |
8.4 m x 15.07 m |
|
一楼 |
门厅 |
1.99 m |
1.44 m |
1.99 m x 1.44 m |
|
一楼 |
浴室 |
1.5 m |
2.38 m |
1.5 m x 2.38 m |
|
一楼 |
卧室 |
3.05 m |
3.05 m |
3.05 m x 3.05 m |
|
一楼 |
洗衣房 |
4.13 m |
1.82 m |
4.13 m x 1.82 m |
|
一楼 |
其它 |
2.4 m |
1.5 m |
2.4 m x 1.5 m |
|
一楼 |
浴室 |
1.5 m |
3.06 m |
1.5 m x 3.06 m |
|
一楼 |
主卧 |
3.88 m |
3.71 m |
3.88 m x 3.71 m |
|
一楼 |
客厅 |
4.56 m |
4.06 m |
4.56 m x 4.06 m |
|
一楼 |
厨房 |
5.23 m |
3.65 m |
5.23 m x 3.65 m |
设备间
https://www.realtor.ca/real-estate/28461199/114-adley-drive-brockville-810-brockville



