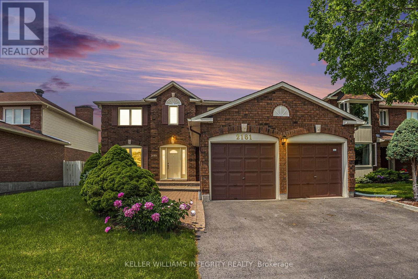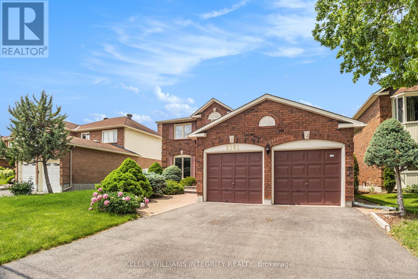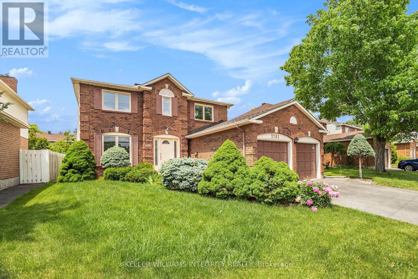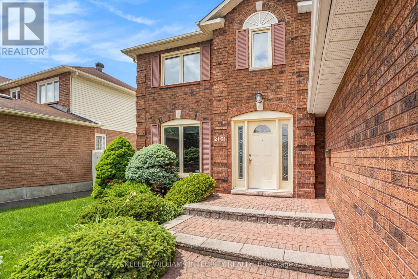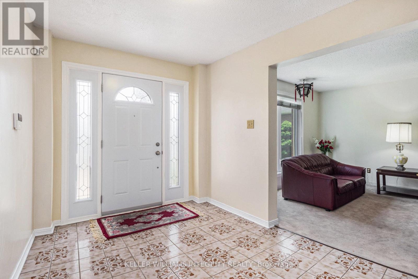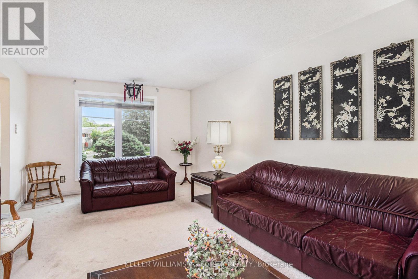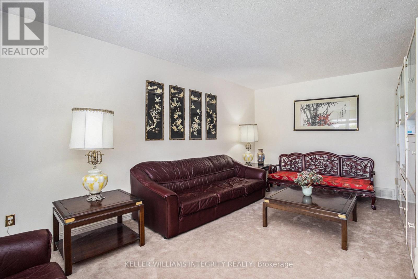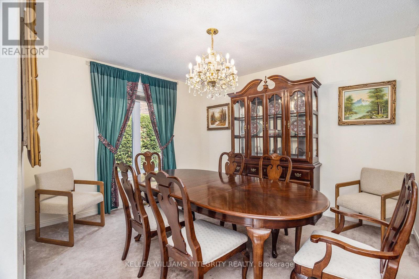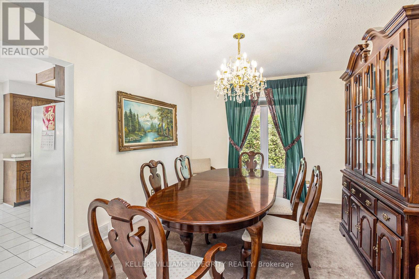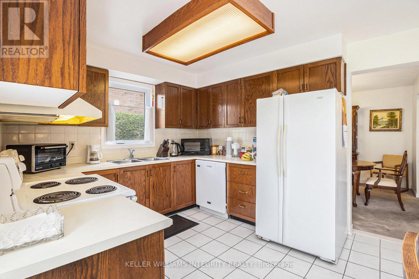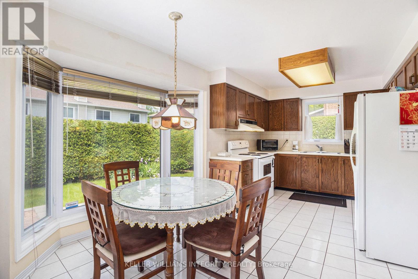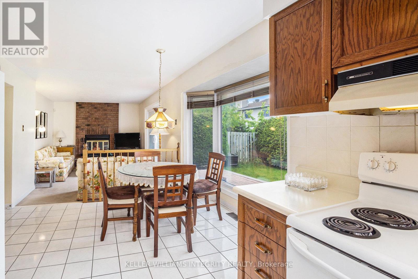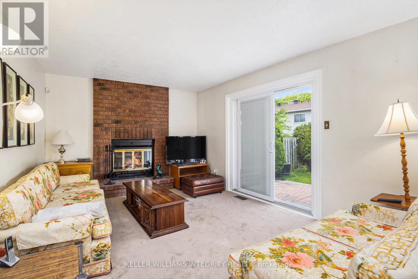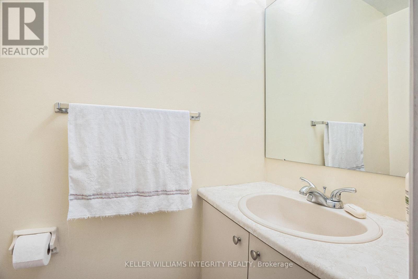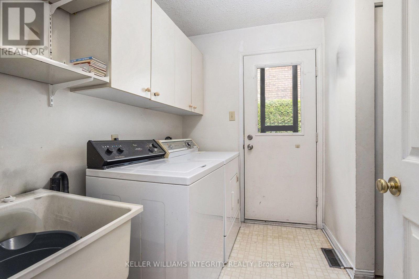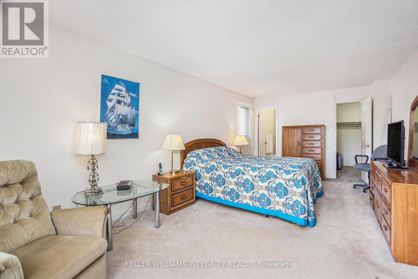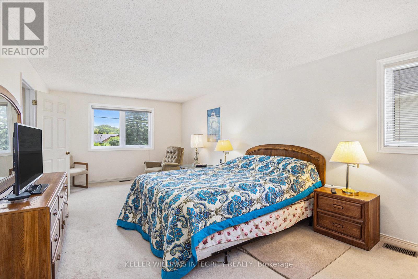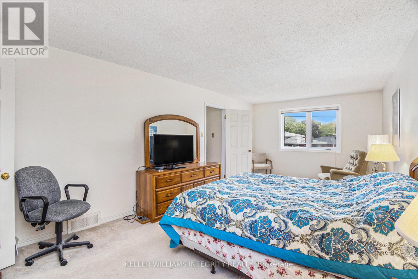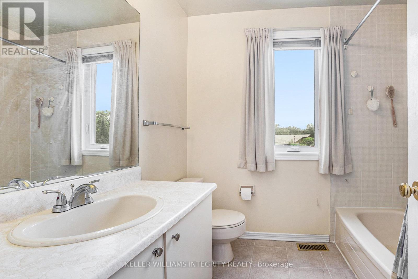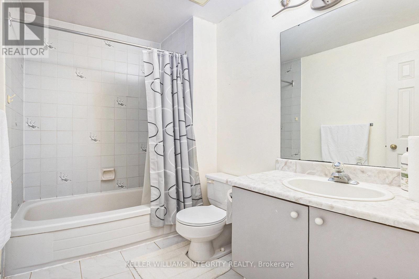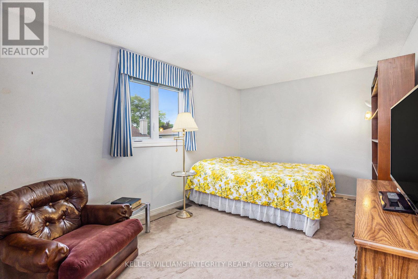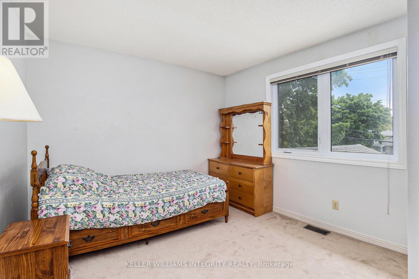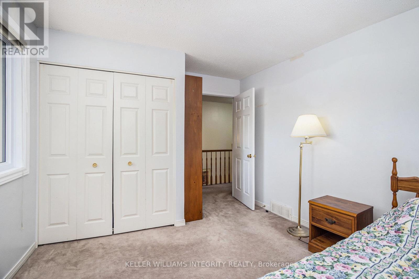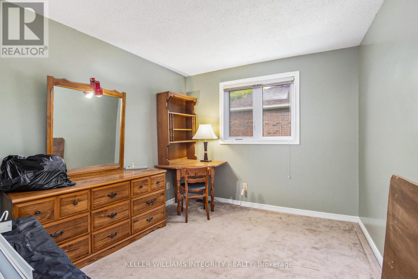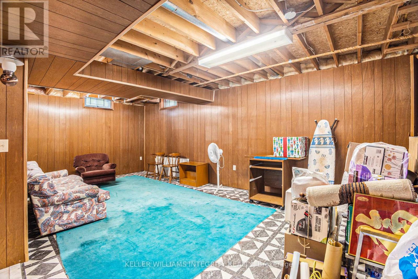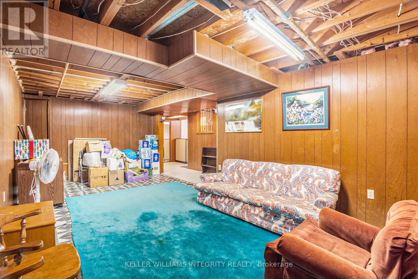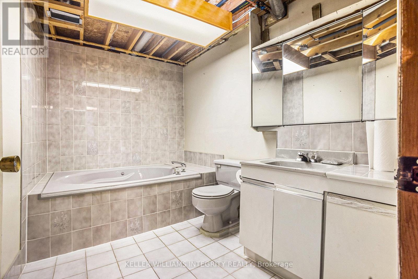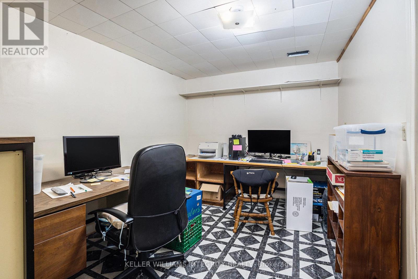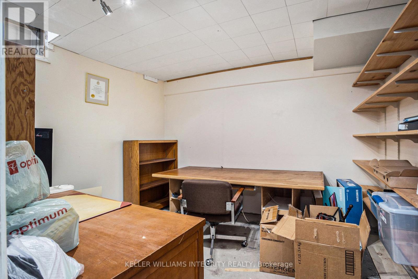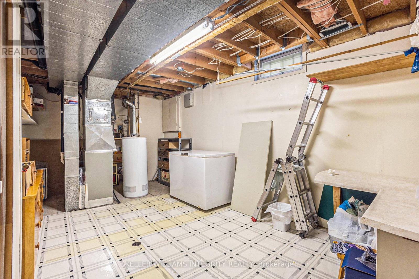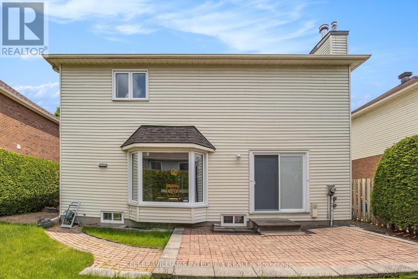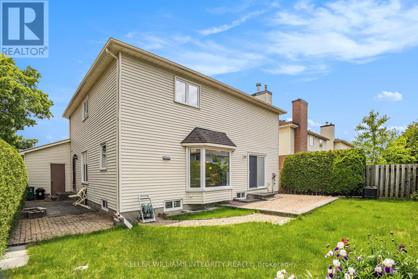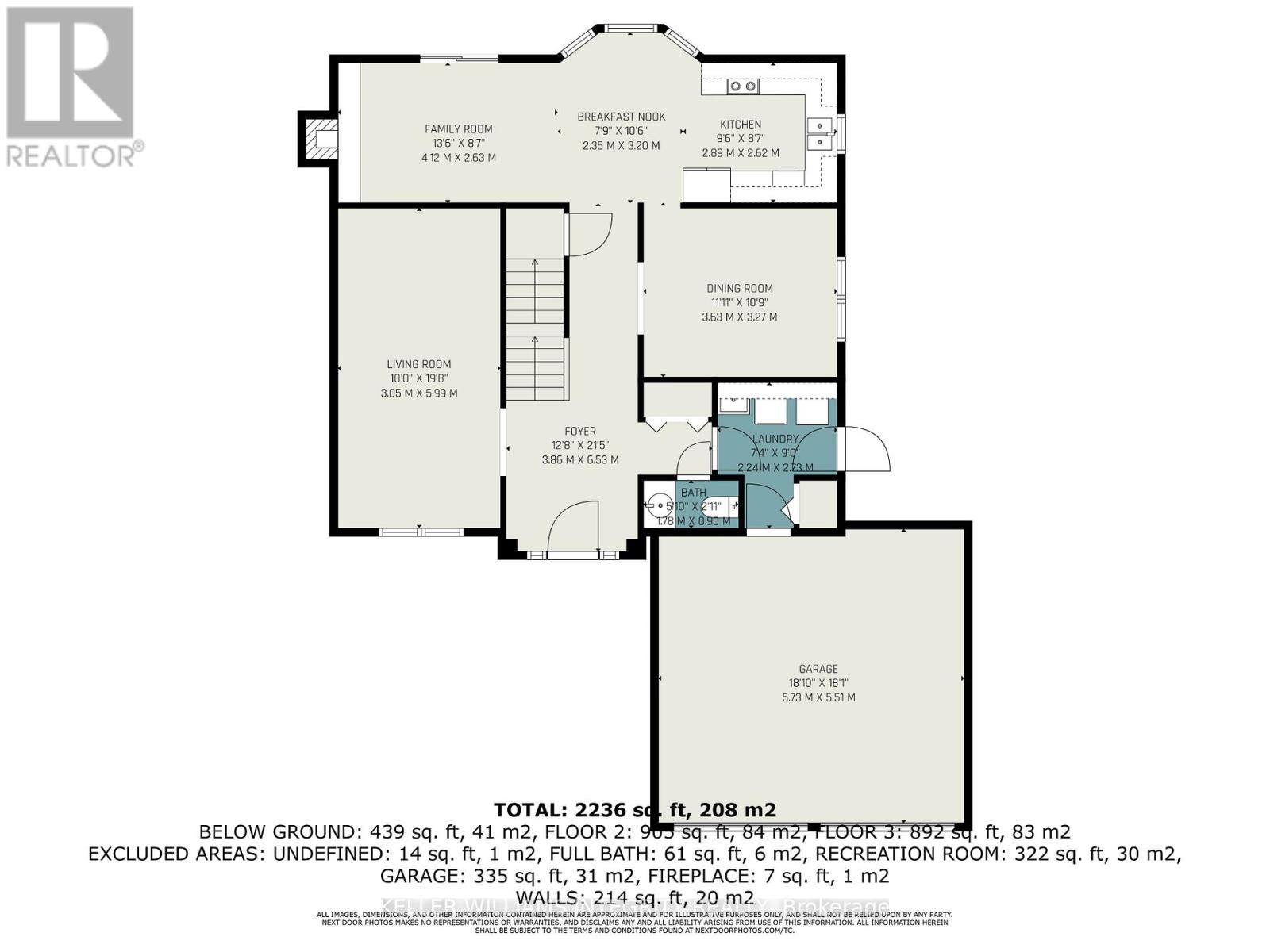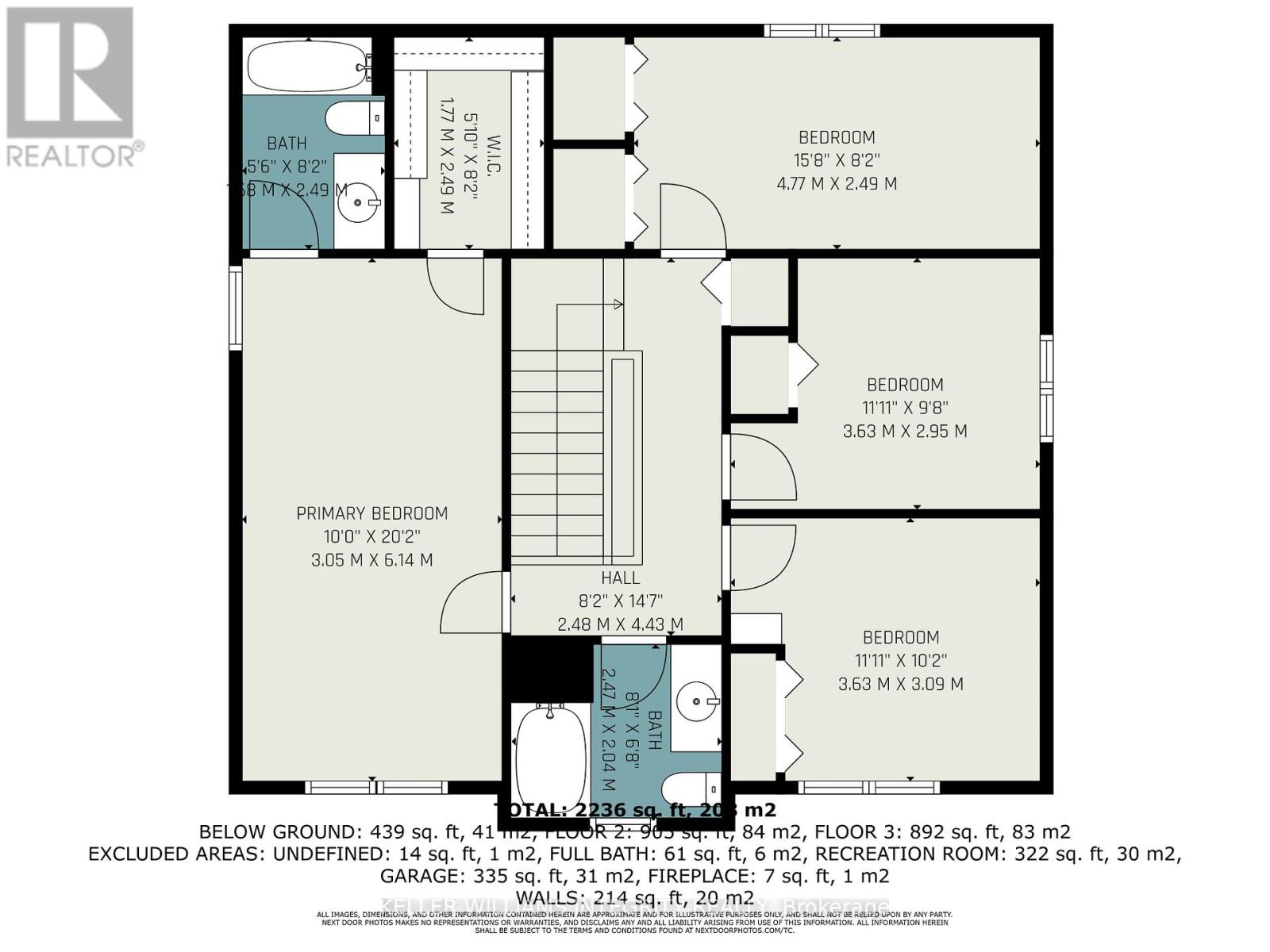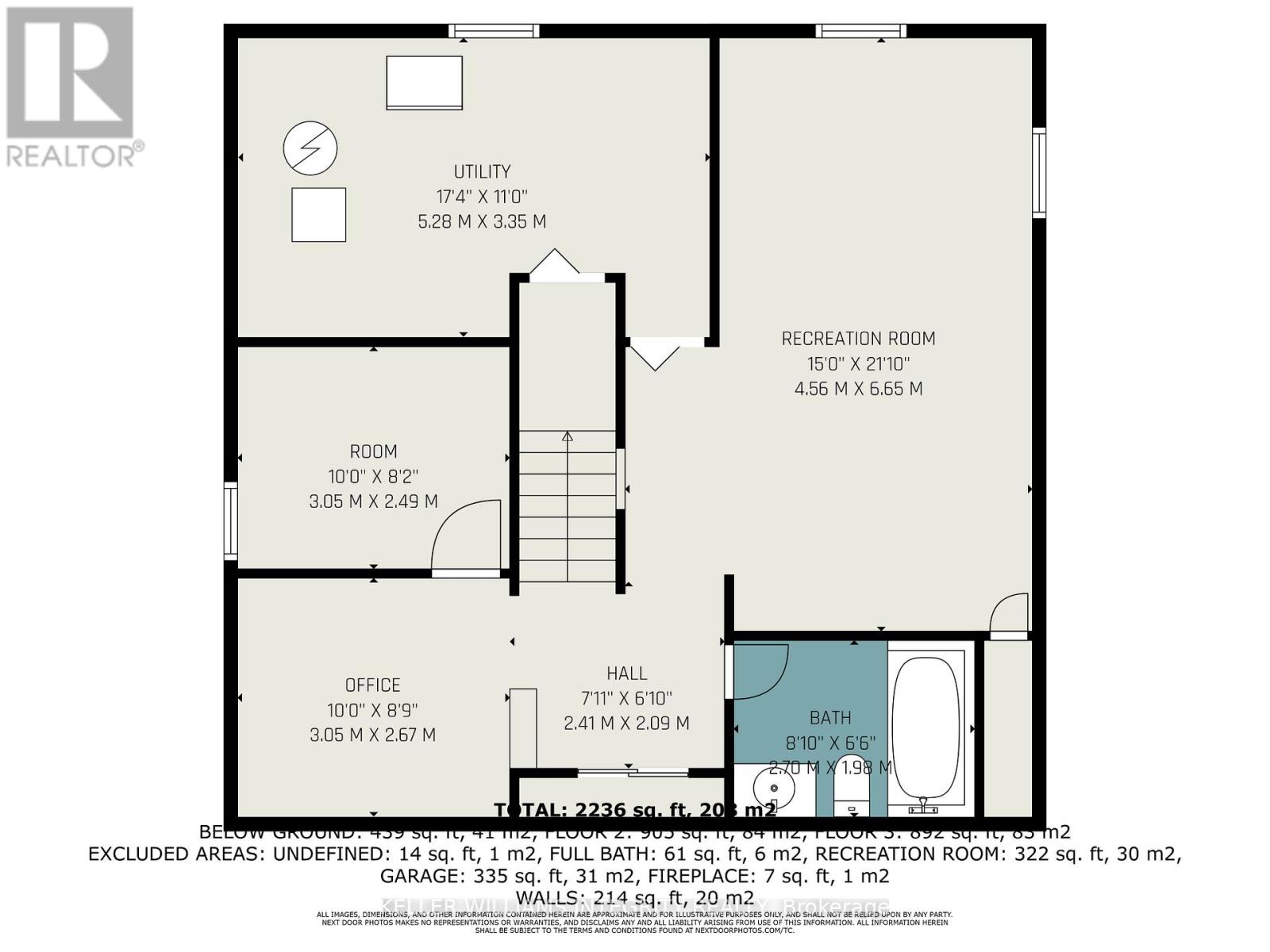4 卧室
4 浴室
2000 - 2500 sqft
壁炉
中央空调
风热取暖
Landscaped
$850,000
Welcome to your next chapter in one of Ottawa's most sought-after neighbourhoods where charm, space, and potential collide. This solid 4-bedroom detached beauty is the smart buyers dream: move in now, and transform over time to match your style and vision. Set on a quiet street, the all-brick front and double-car garage offer instant curb appeal. Inside, you'll find generous principal rooms, including a bright living room and a cozy family room complete with a classic wood-burning fireplace perfect for chilly Ottawa nights. Whether you're hosting family dinners or curling up with a good book, there's a space for every moment. The kitchen and finishes are ready for your modern touch, but the space, layout, and location provide an incredible canvas. This home delivers size, privacy, and unbeatable value. The fully finished basement adds even more living space ideal for a rec room, office, gym, or guest suite. Step outside and enjoy a lush, hedged backyard oasis private, green, and perfect for summer BBQs, gardening, or letting the kids run free. This is your chance to break into an A+ location without paying top-tier prices for someone else's design. Whether you're a first-time buyer ready to build equity or a savvy investor with an eye for potential, this property is loaded with upside. Roof 2018 (id:44758)
房源概要
|
MLS® Number
|
X12217529 |
|
房源类型
|
民宅 |
|
社区名字
|
5201 - McKellar Heights/Glabar Park |
|
附近的便利设施
|
公共交通, 学校 |
|
总车位
|
6 |
|
结构
|
Patio(s) |
详 情
|
浴室
|
4 |
|
地上卧房
|
4 |
|
总卧房
|
4 |
|
Age
|
31 To 50 Years |
|
公寓设施
|
Fireplace(s) |
|
赠送家电包括
|
Garage Door Opener Remote(s), Water Heater, 洗碗机, 烘干机, Hood 电扇, 炉子, 洗衣机, 冰箱 |
|
地下室进展
|
已装修 |
|
地下室类型
|
全完工 |
|
施工种类
|
独立屋 |
|
空调
|
中央空调 |
|
外墙
|
砖 Facing |
|
壁炉
|
有 |
|
Fireplace Total
|
1 |
|
地基类型
|
混凝土浇筑 |
|
客人卫生间(不包含洗浴)
|
1 |
|
供暖方式
|
天然气 |
|
供暖类型
|
压力热风 |
|
储存空间
|
2 |
|
内部尺寸
|
2000 - 2500 Sqft |
|
类型
|
独立屋 |
|
设备间
|
市政供水 |
车 位
土地
|
英亩数
|
无 |
|
土地便利设施
|
公共交通, 学校 |
|
Landscape Features
|
Landscaped |
|
污水道
|
Sanitary Sewer |
|
土地深度
|
99 Ft ,10 In |
|
土地宽度
|
50 Ft |
|
不规则大小
|
50 X 99.9 Ft |
|
规划描述
|
R1o |
房 间
| 楼 层 |
类 型 |
长 度 |
宽 度 |
面 积 |
|
二楼 |
卧室 |
3.83 m |
3.12 m |
3.83 m x 3.12 m |
|
二楼 |
浴室 |
2.33 m |
1.95 m |
2.33 m x 1.95 m |
|
二楼 |
主卧 |
3.6 m |
6.5 m |
3.6 m x 6.5 m |
|
二楼 |
浴室 |
1.65 m |
2.71 m |
1.65 m x 2.71 m |
|
二楼 |
卧室 |
5.02 m |
3.09 m |
5.02 m x 3.09 m |
|
二楼 |
卧室 |
3.83 m |
2.92 m |
3.83 m x 2.92 m |
|
地下室 |
Office |
3.05 m |
2.67 m |
3.05 m x 2.67 m |
|
地下室 |
衣帽间 |
3.05 m |
2.49 m |
3.05 m x 2.49 m |
|
地下室 |
娱乐,游戏房 |
4.56 m |
6.65 m |
4.56 m x 6.65 m |
|
一楼 |
客厅 |
3.05 m |
5.99 m |
3.05 m x 5.99 m |
|
一楼 |
餐厅 |
3.53 m |
3.27 m |
3.53 m x 3.27 m |
|
一楼 |
厨房 |
2.61 m |
5 m |
2.61 m x 5 m |
|
一楼 |
家庭房 |
4.12 m |
3 m |
4.12 m x 3 m |
|
一楼 |
洗衣房 |
2.38 m |
2.3 m |
2.38 m x 2.3 m |
|
一楼 |
浴室 |
1.78 m |
0.9 m |
1.78 m x 0.9 m |
https://www.realtor.ca/real-estate/28461944/2161-lenester-avenue-ottawa-5201-mckellar-heightsglabar-park



