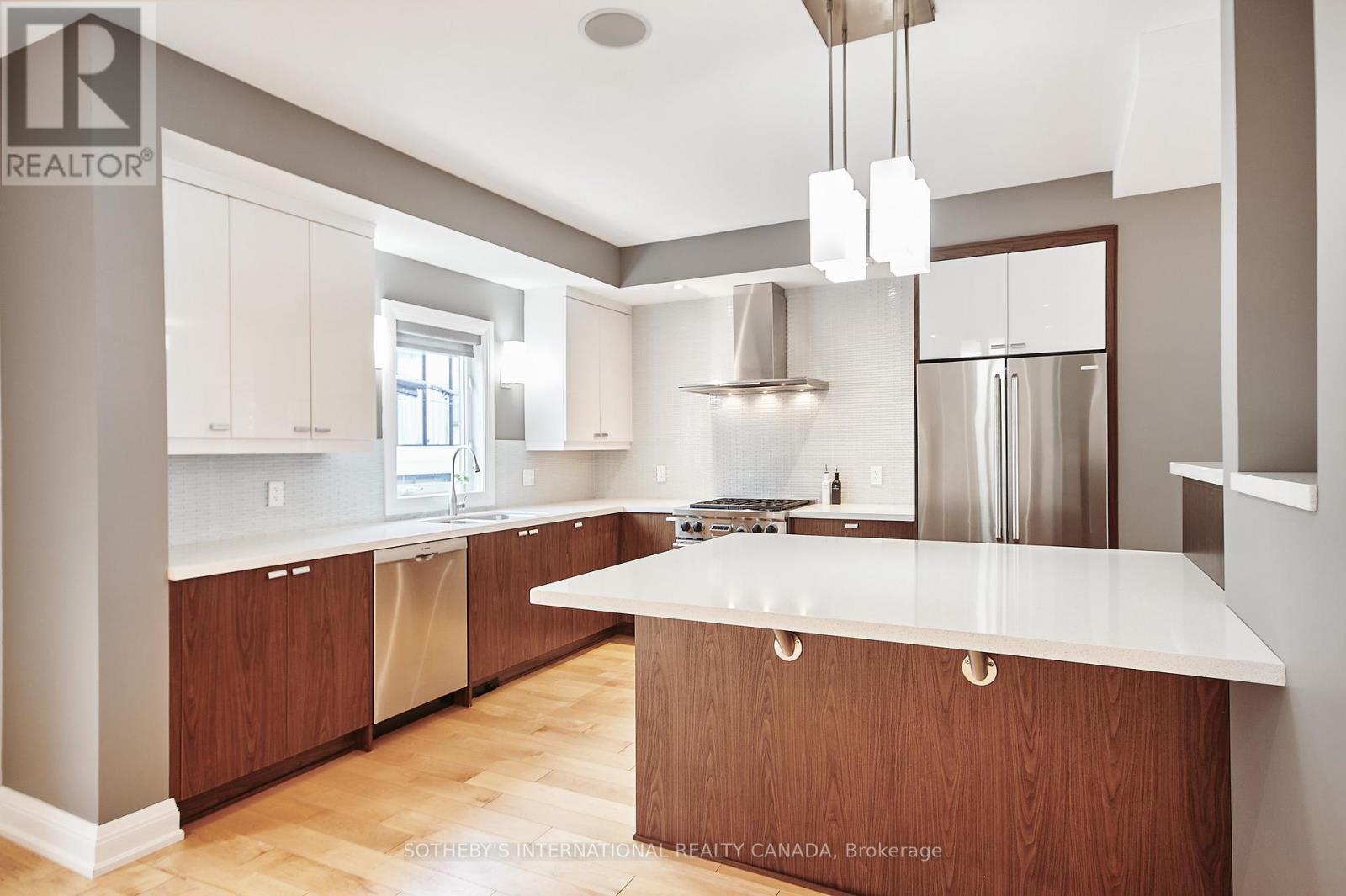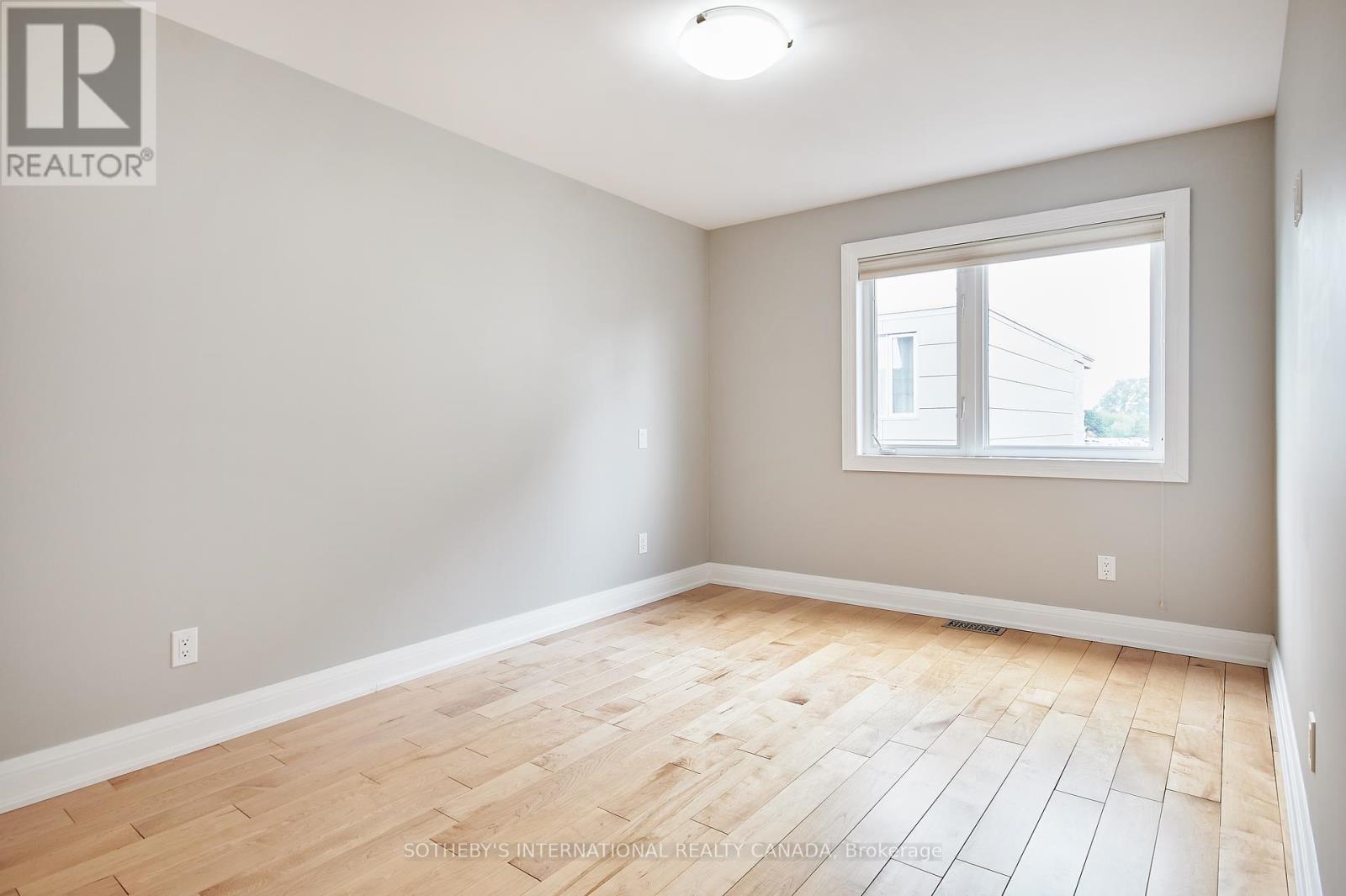3 卧室
3 浴室
2000 - 2500 sqft
壁炉
中央空调
风热取暖
$5,000 Monthly
Incredible location! This fabulous 3-bedroom home is just steps away from the vibrant shops and restaurants of Richmond Rd. Enjoy the convenience of being moments from the transit way, allowing for easy commuting and exploration of the city. This fantastic residence boasts high ceilings, spacious bedrooms, and a bright, inviting family room, perfect for relaxation and gatherings. The open concept living area on the main floor is designed for modern living, featuring a stunning kitchen equipped with elegant quartz countertops, a premium Wolf gas stove, a generous island for entertaining, and ample cabinetry for all your storage needs. With two balconies, a cozy patio, and an expansive rooftop deck, you'll have plenty of outdoor space to enjoy the fresh air and breathtaking views. Additionally, the neighborhood is home to excellent schools, making it an ideal choice for families. Don't miss the opportunity to make this remarkable home yours you won't be disappointed! (id:44758)
房源概要
|
MLS® Number
|
X12217742 |
|
房源类型
|
民宅 |
|
社区名字
|
5102 - Westboro West |
|
总车位
|
3 |
详 情
|
浴室
|
3 |
|
地上卧房
|
3 |
|
总卧房
|
3 |
|
公寓设施
|
Fireplace(s) |
|
赠送家电包括
|
Garage Door Opener Remote(s), 洗碗机, 烘干机, Hood 电扇, 微波炉, 炉子, 洗衣机, Wine Fridge, 冰箱 |
|
地下室进展
|
已装修 |
|
地下室类型
|
全完工 |
|
施工种类
|
Semi-detached |
|
空调
|
中央空调 |
|
外墙
|
石, 灰泥 |
|
壁炉
|
有 |
|
Fireplace Total
|
1 |
|
地基类型
|
混凝土浇筑 |
|
客人卫生间(不包含洗浴)
|
1 |
|
供暖方式
|
天然气 |
|
供暖类型
|
压力热风 |
|
储存空间
|
3 |
|
内部尺寸
|
2000 - 2500 Sqft |
|
类型
|
独立屋 |
|
设备间
|
市政供水 |
车 位
土地
|
英亩数
|
无 |
|
污水道
|
Sanitary Sewer |
|
土地深度
|
68 Ft ,3 In |
|
土地宽度
|
28 Ft ,8 In |
|
不规则大小
|
28.7 X 68.3 Ft |
房 间
| 楼 层 |
类 型 |
长 度 |
宽 度 |
面 积 |
|
二楼 |
主卧 |
4.57 m |
3.3 m |
4.57 m x 3.3 m |
|
二楼 |
第二卧房 |
4.69 m |
3.65 m |
4.69 m x 3.65 m |
|
二楼 |
第三卧房 |
4.16 m |
3.5 m |
4.16 m x 3.5 m |
|
三楼 |
其它 |
5.18 m |
4.26 m |
5.18 m x 4.26 m |
|
Lower Level |
家庭房 |
6.09 m |
4.36 m |
6.09 m x 4.36 m |
|
一楼 |
厨房 |
4.16 m |
3.81 m |
4.16 m x 3.81 m |
|
一楼 |
餐厅 |
3.73 m |
3.25 m |
3.73 m x 3.25 m |
|
一楼 |
客厅 |
6.29 m |
4.16 m |
6.29 m x 4.16 m |
https://www.realtor.ca/real-estate/28462669/384-berkley-avenue-ottawa-5102-westboro-west




































